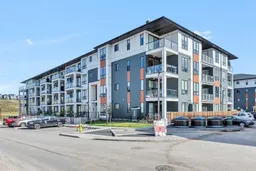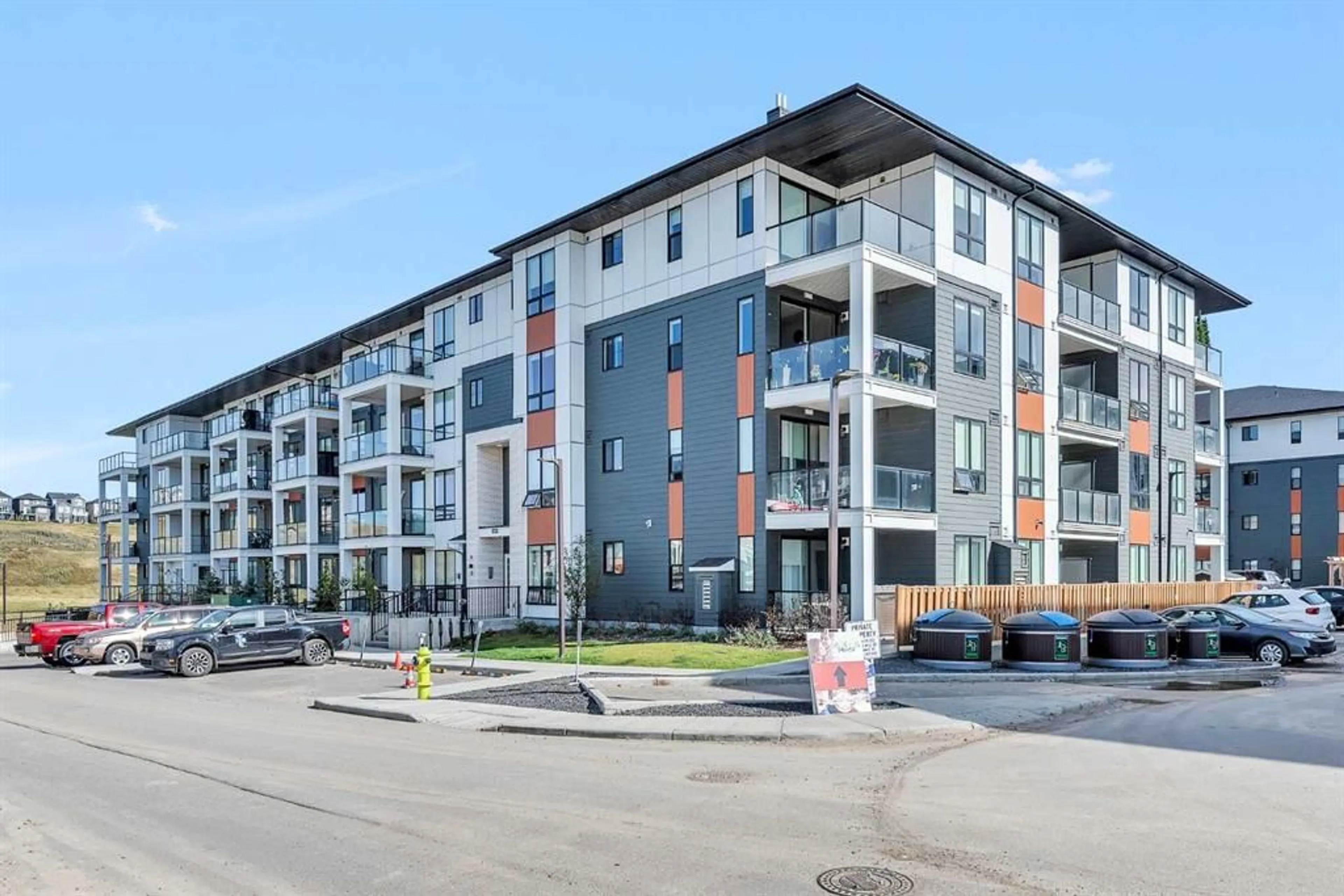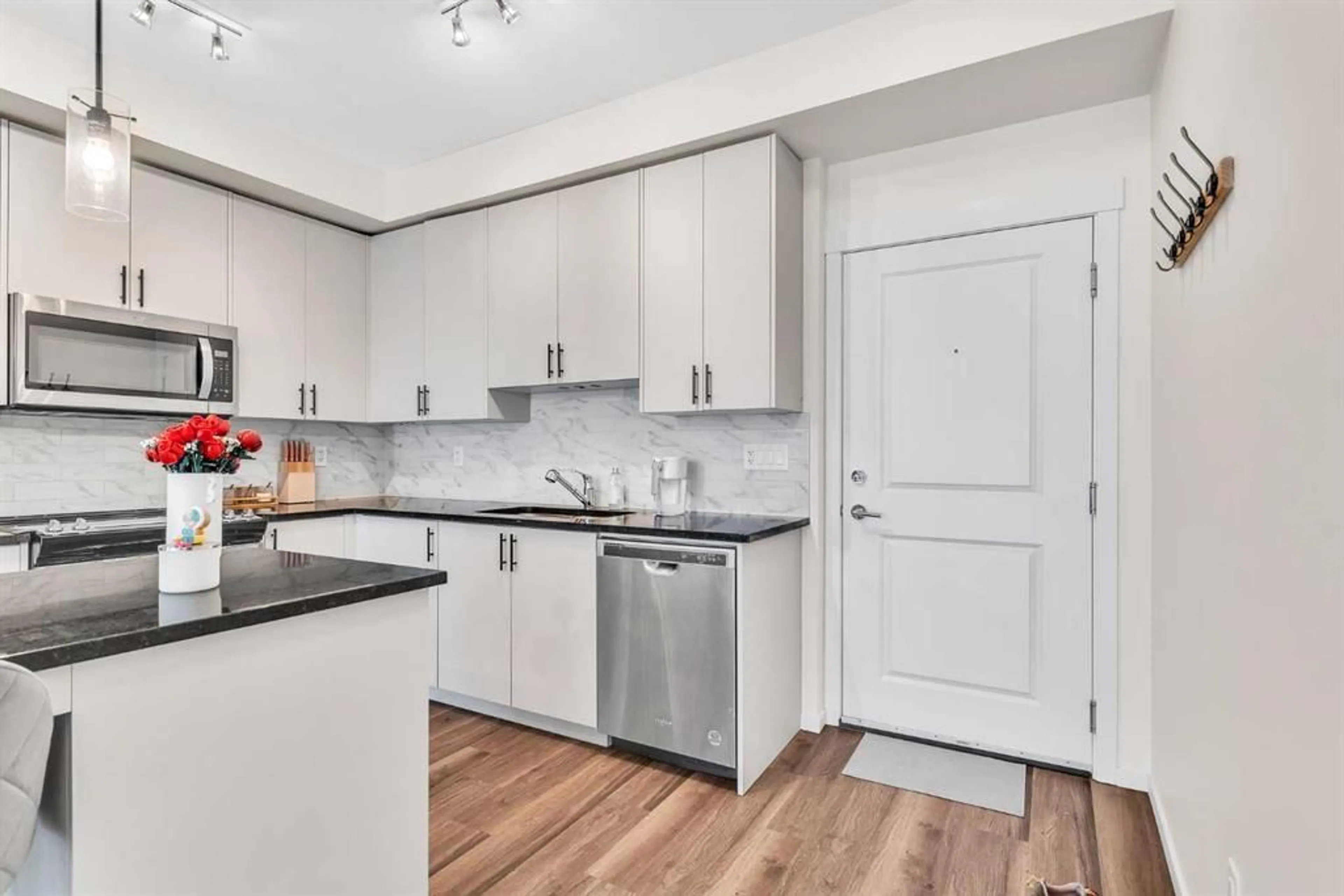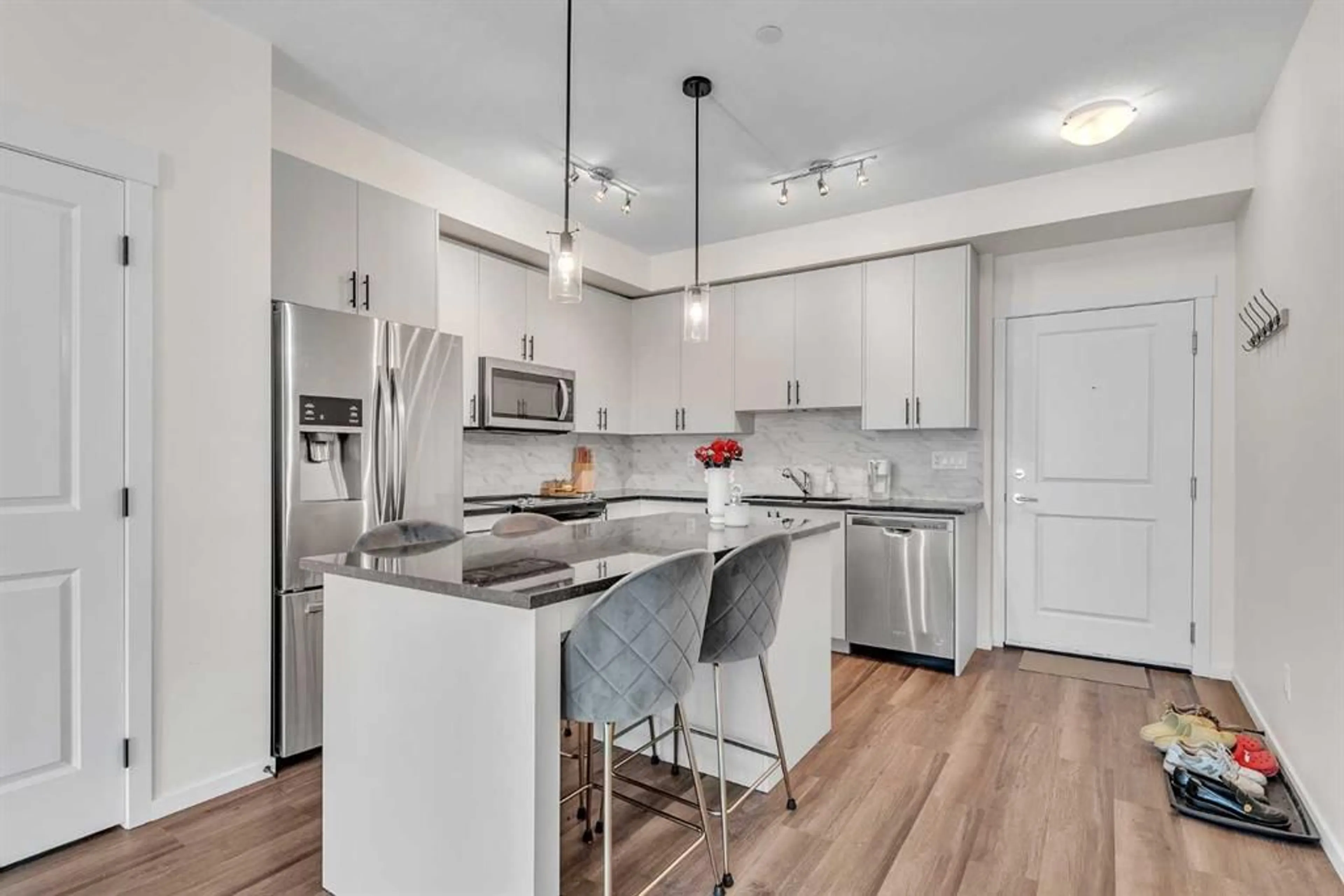15 Sage Meadows Landng #4305, Calgary, Alberta T3P1E5
Contact us about this property
Highlights
Estimated ValueThis is the price Wahi expects this property to sell for.
The calculation is powered by our Instant Home Value Estimate, which uses current market and property price trends to estimate your home’s value with a 90% accuracy rate.Not available
Price/Sqft$442/sqft
Est. Mortgage$1,760/mo
Maintenance fees$410/mo
Tax Amount (2024)$2,493/yr
Days On Market78 days
Description
Discover your perfect new home in this pristine 3-bedroom apartment, beautifully maintained and designed for a luxurious yet convenient lifestyle. The unit boasts two bathrooms complete with granite countertops and durable LVP flooring throughout, offering both functionality and elegance. The kitchen is a highlight, thoughtfully designed with custom cabinets, a huge granite island, and premium stainless steel appliances! This home includes in-unit laundry facilities and comes with a heated underground parking spot, adding an extra layer of security and convenience. With high 9-foot ceilings, the space feels open and expansive, further enhanced by ample natural light that creates a warm and inviting atmosphere. Step out onto the massive over-sized balcony, ideal for outdoor relaxation and entertaining during the warmer months. Situated near the Creekside Shopping Center and close to Stoney Trail, you have easy access to a variety of shops including Co-Op, Walmart, T&T, and Costco. The Calgary International Airport is also just a 20-minute drive away, making travel plans effortless. Nearby walking trails and beautiful storm ponds offer great opportunities for outdoor activities. Residents may keep up to two pets, with approval, making this a pet-friendly option. Don’t miss out on this exceptional opportunity—schedule your viewing today and experience the perfect blend of comfort and convenience in a sought-after location.
Property Details
Interior
Features
Main Floor
Living Room
12`8" x 10`5"Kitchen
12`0" x 9`7"Dining Room
7`6" x 6`11"Bedroom
10`6" x 10`1"Exterior
Features
Parking
Garage spaces -
Garage type -
Total parking spaces 1
Condo Details
Amenities
Parking, Trash
Inclusions
Property History
 29
29


