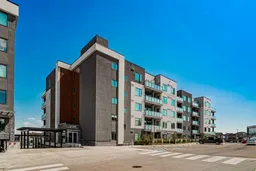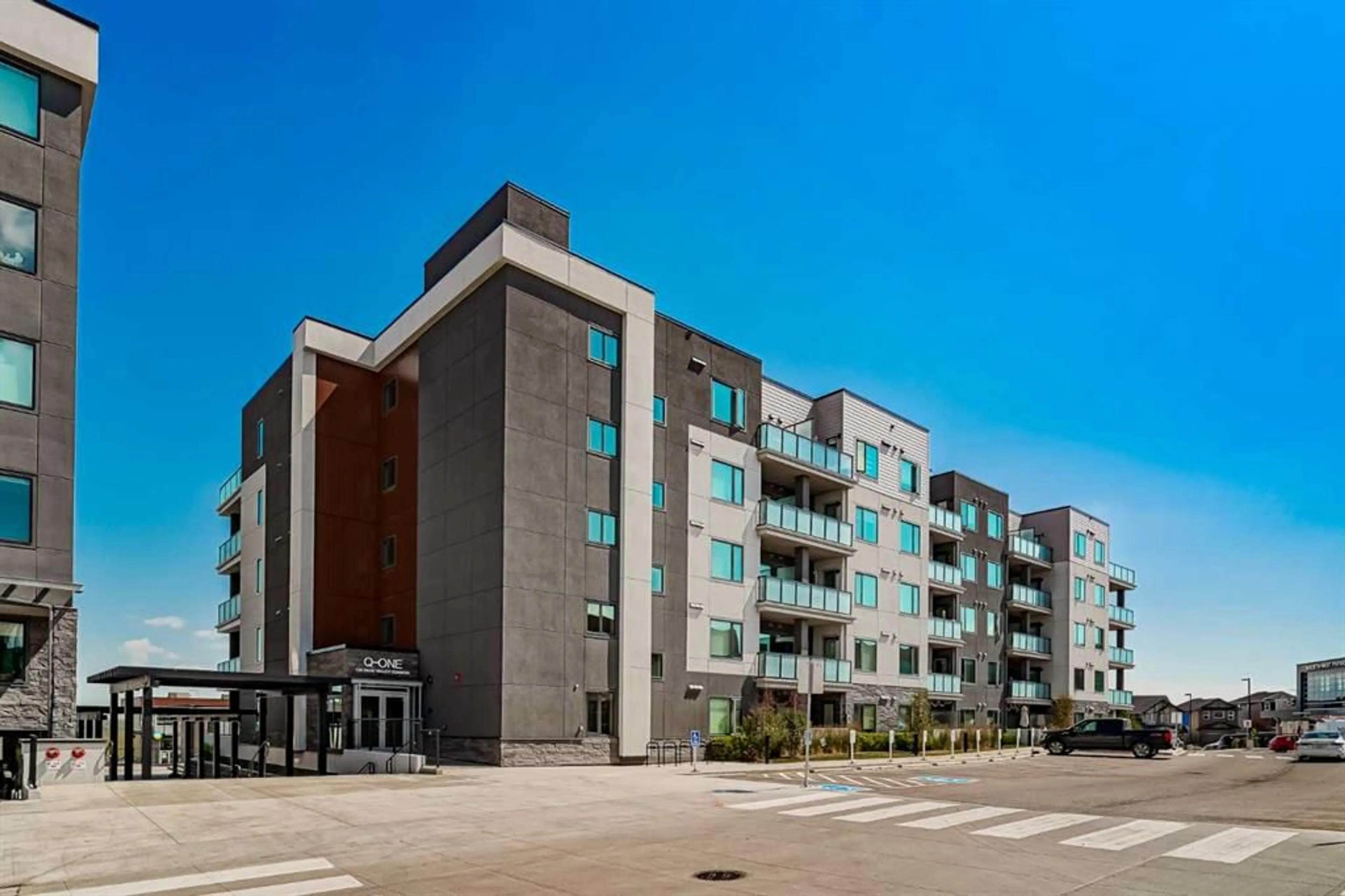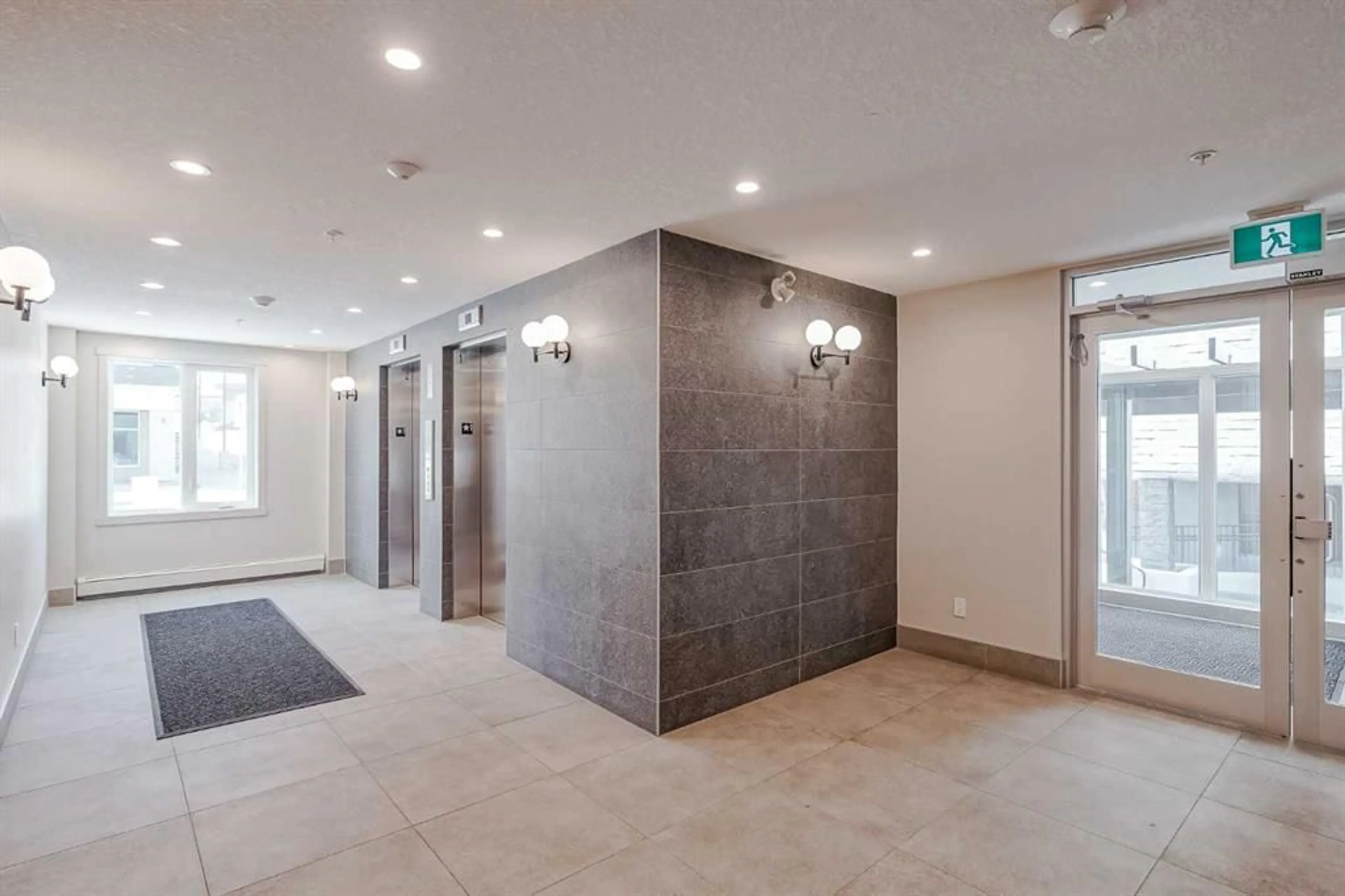138 Sage Valley Common #503, Calgary, Alberta T3R1X7
Contact us about this property
Highlights
Estimated ValueThis is the price Wahi expects this property to sell for.
The calculation is powered by our Instant Home Value Estimate, which uses current market and property price trends to estimate your home’s value with a 90% accuracy rate.$314,000*
Price/Sqft$515/sqft
Days On Market14 days
Est. Mortgage$1,503/mth
Maintenance fees$309/mth
Tax Amount (2024)$1,832/yr
Description
Welcome to your new home in the vibrant community of Sage Hill! This stunning 2 bedroom, 2 bathroom apartment offers the perfect blend of luxury, comfort, and convenience. Located on the TOP FLOOR, this unit offers unparalleled views, abundant natural light, and added privacy. The open-concept design seamlessly connects the living, dining, and kitchen areas, creating an inviting space for entertaining and relaxation. Equipped with stainless steel appliances, QUARTZ countertops, and ample cabinetry, the kitchen is perfectly designed for efficiency and space. The primary bedroom features a walk-in closet and a 4-piece en-suite bathroom with modern fixtures. Perfect for guests or a home office, the second bedroom is generously sized and at the opposite end of the unit providing privacy. Another bathroom is adjacent to the secondary bedroom that has a full walk in shower and vanity. Enjoy the convenience of an in-unit washer and dryer. Step out onto your private balcony to enjoy morning coffee or unwind with evening views. Includes a secure underground parking space, protecting your vehicle from the elements and providing peace of mind. Nestled in the desirable community of Sage Hill, enjoy easy access to shopping, dining, parks, and top-rated schools. Don't miss the opportunity to make this beautiful apartment your new home. Schedule a viewing today and experience the best of Sage Hill living!
Property Details
Interior
Features
Main Floor
Kitchen
8`2" x 13`6"Living Room
10`0" x 12`0"Bedroom - Primary
10`0" x 10`9"Bedroom
8`8" x 9`10"Exterior
Features
Parking
Garage spaces -
Garage type -
Total parking spaces 1
Condo Details
Amenities
Secured Parking, Trash, Visitor Parking
Inclusions
Property History
 45
45

