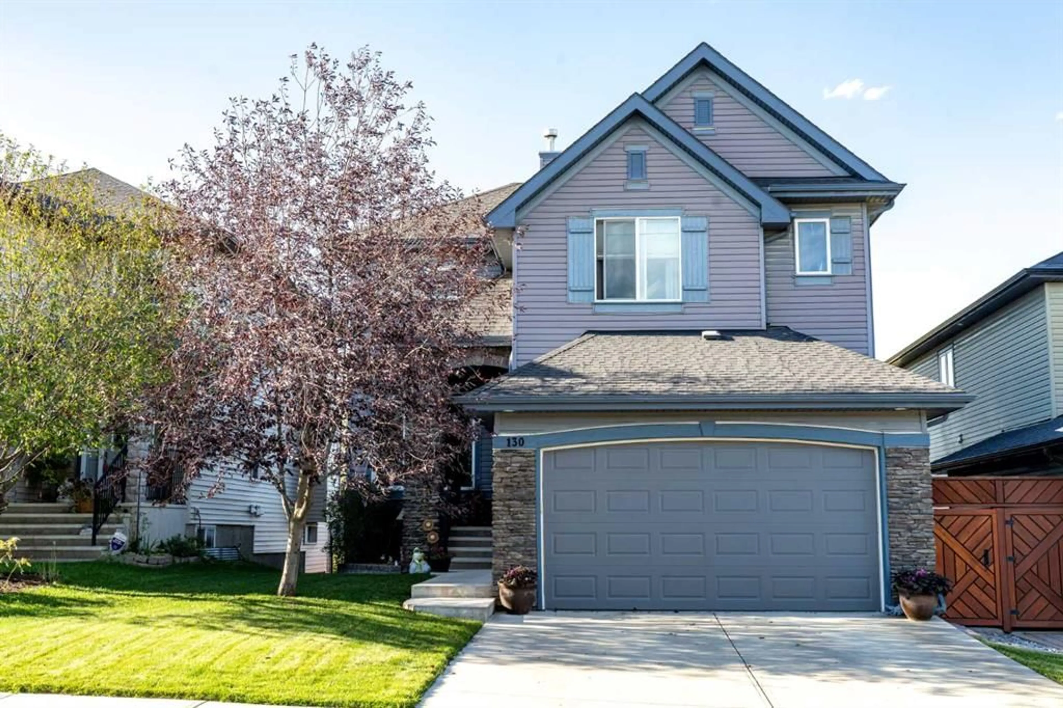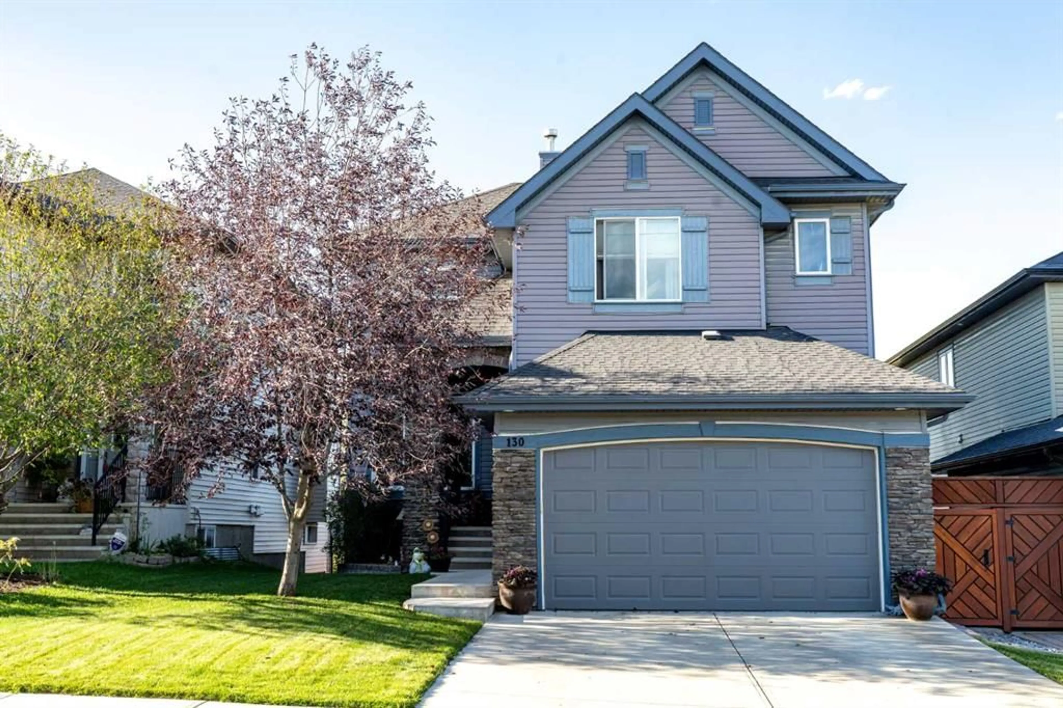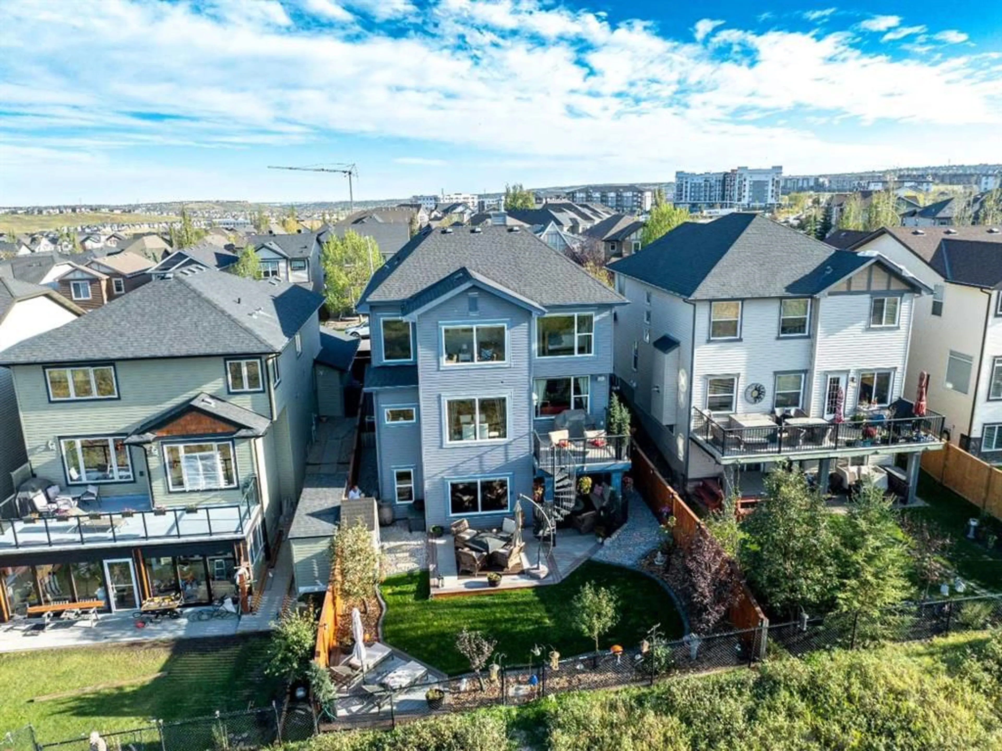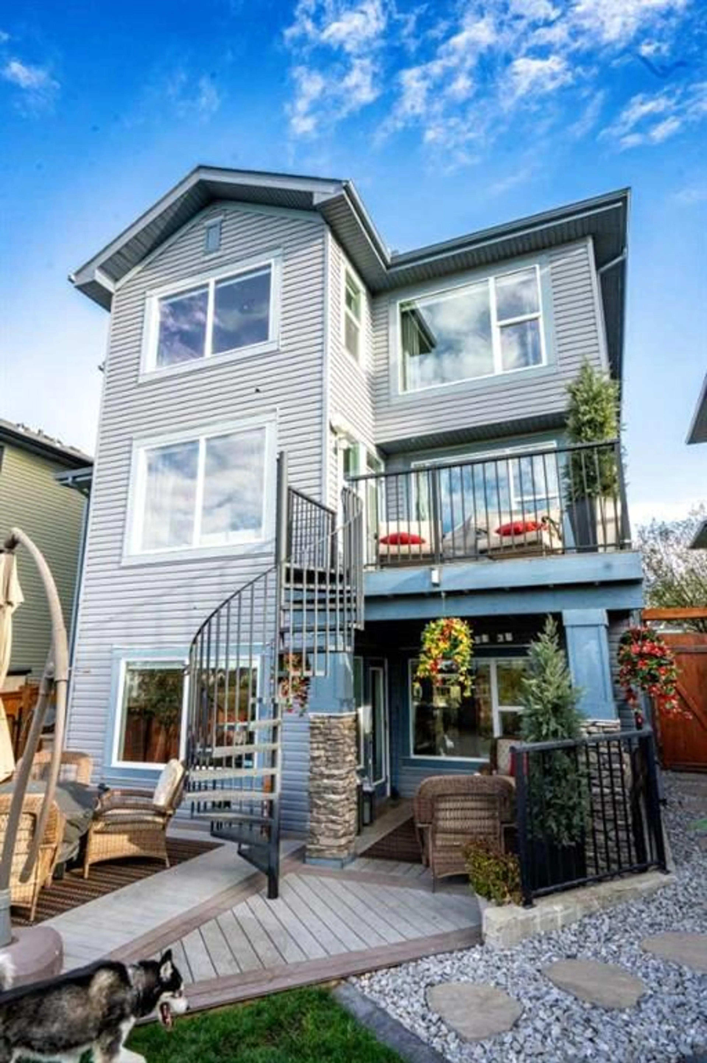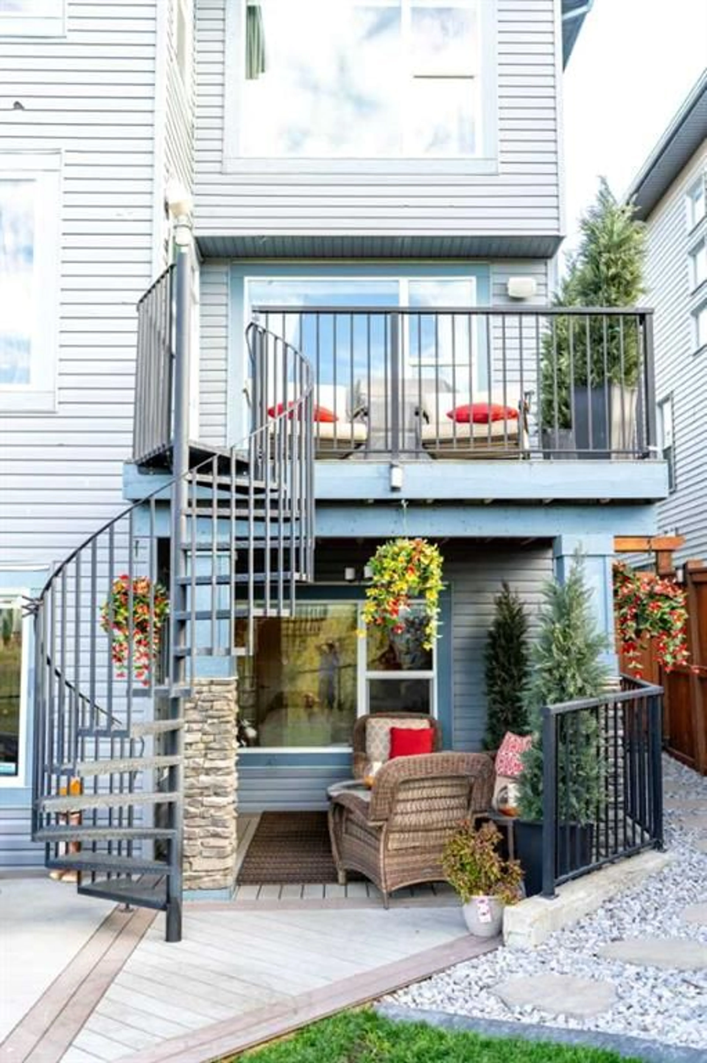130 Sage Hill Way, Calgary, Alberta T3R 0H4
Contact us about this property
Highlights
Estimated ValueThis is the price Wahi expects this property to sell for.
The calculation is powered by our Instant Home Value Estimate, which uses current market and property price trends to estimate your home’s value with a 90% accuracy rate.Not available
Price/Sqft$370/sqft
Est. Mortgage$4,076/mo
Maintenance fees$100/mo
Tax Amount (2024)$5,454/yr
Days On Market35 days
Description
If quality living is what you seek, this luxurious home awaits you here! Nestled above the serene Sage Hill Ravine, this exquisite FULLY Developed 4 Bedroom/4 Bath 2 Story home offers 3,695 Sqft of premium living space. It showcases numerous upgrades, including BRAND NEW SIDING & SHINGLES, just completed in NOV, 2024, freshly refinished Hardwood floors, completely painted in the last 2 yrs The home features enhanced lighting & electrical systems, a Lutron home system controlling speakers, sound system, power blinds, upgraded windows, dual fireplaces, zoned heating, 9-foot ceilings, central air.& much more. Check the Brouchure for ALL the IMPROVEMENTS! The expansive Island kitchen boasts full-height, oversized custom Maple Cabinetry, Granite Countertops, Stainless appliances, and a luminous kitchen nook, complemented by a second Living Room/Flex room with a charming two-sided Fireplace. The upper level has three bedrooms, with the spacious Master Bedroom providing a tranquil retreat space, large windows offering majestic views of the backyard and the Ravine beyond. The Spa-like 5pc Ensuite features heated tile floors, a jetted tub, and an oversized shower. The cozy BONUS Room is enhanced with extra soundproofing insulation and 9-foot ceilings. The convenience of an upstairs Laundry Room will be appreciated! The FULLY Developed Walkout basement showcases 9-foot ceilings, ample windows, a Generous Family Rec Room, a private Bedroom, and 4 pc Bathroom. Step out to a beautifully manicured, tranquil and backyard Sanctuary, ensuring relaxation without the worry of future construction, and enjoy the wildlife in the expansive Sage Hill Nature Reserve or take a stroll on the winding trails in the Ravine to Sage Hill Lake. The covered Patio area offers another private relaxing spot, complete with a spiral staircase for quick access to your kitchen. The Trex deck & patio features recessed lighting & built-in speakers, enhancing the ambiance. The oversized garage is finished with Polyaspartic floor coating. Situated near a playground & all amenities. And yes, this magnificent home proudly features NEW SIDING and NEW SHINGLES this month!
Property Details
Interior
Features
Main Floor
2pc Bathroom
4`10" x 4`6"Dining Room
13`4" x 9`3"Family Room
13`3" x 16`0"Kitchen With Eating Area
14`1" x 18`8"Exterior
Features
Parking
Garage spaces 2
Garage type -
Other parking spaces 2
Total parking spaces 4

