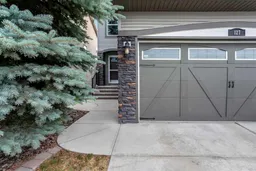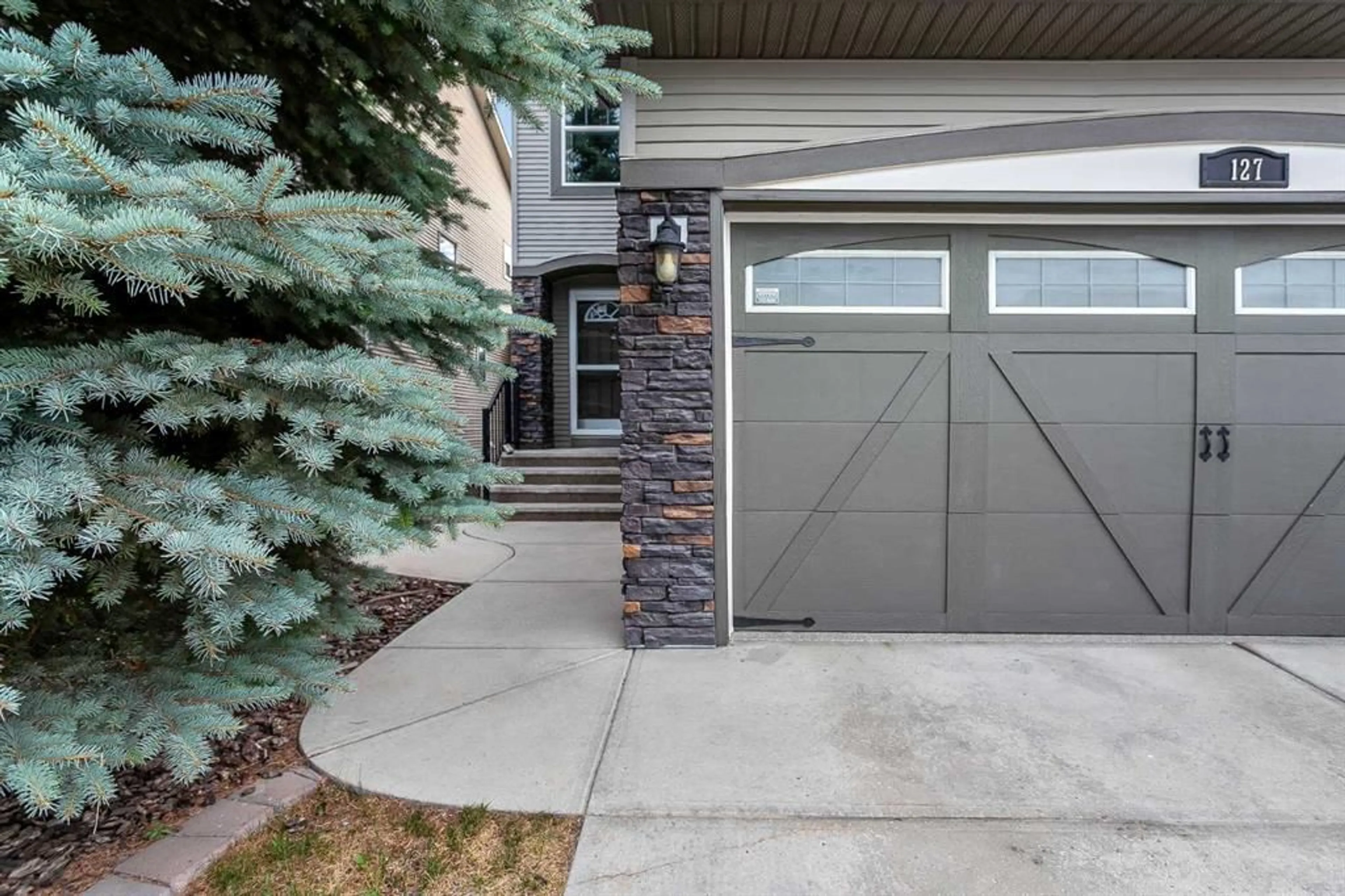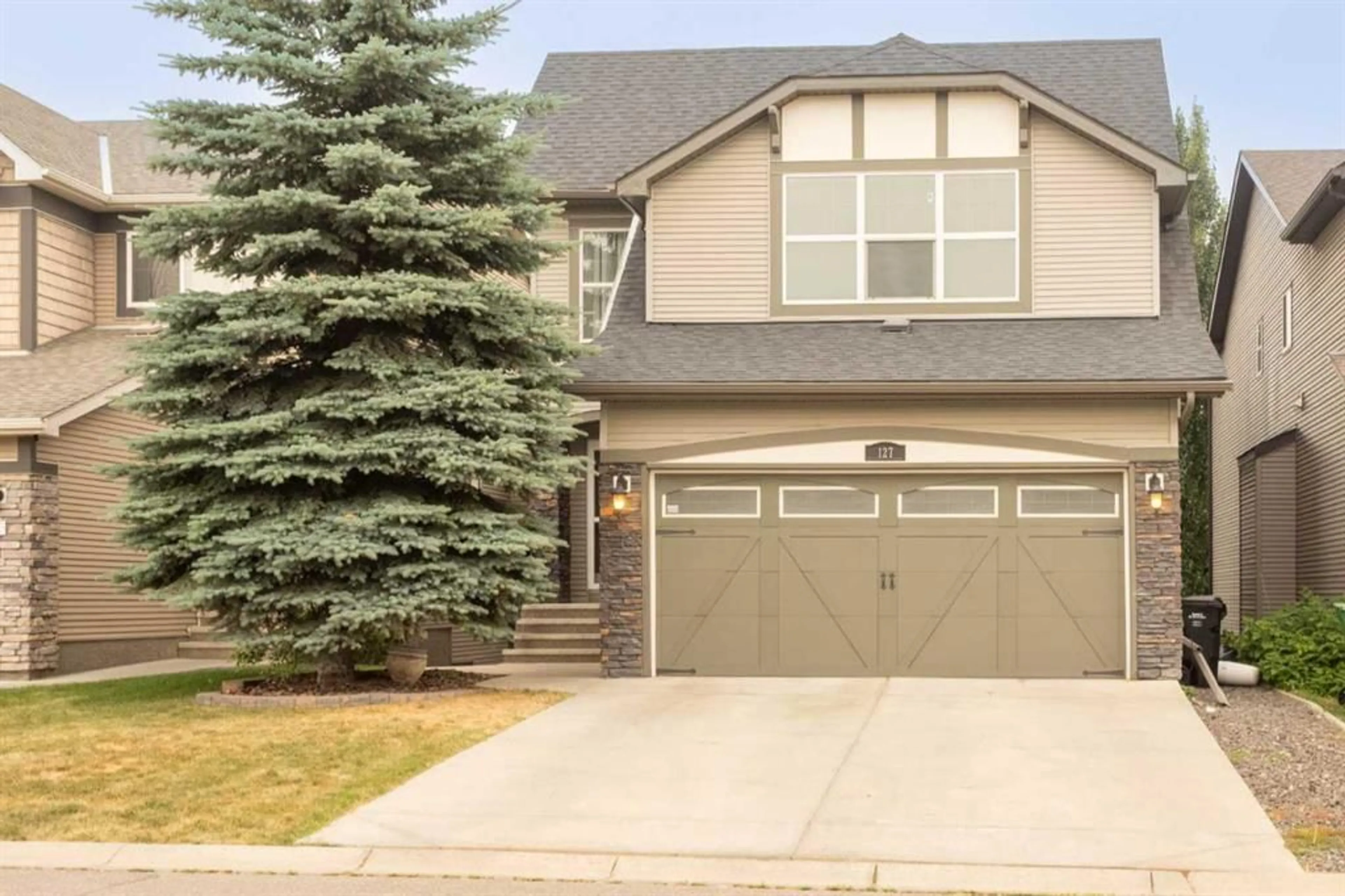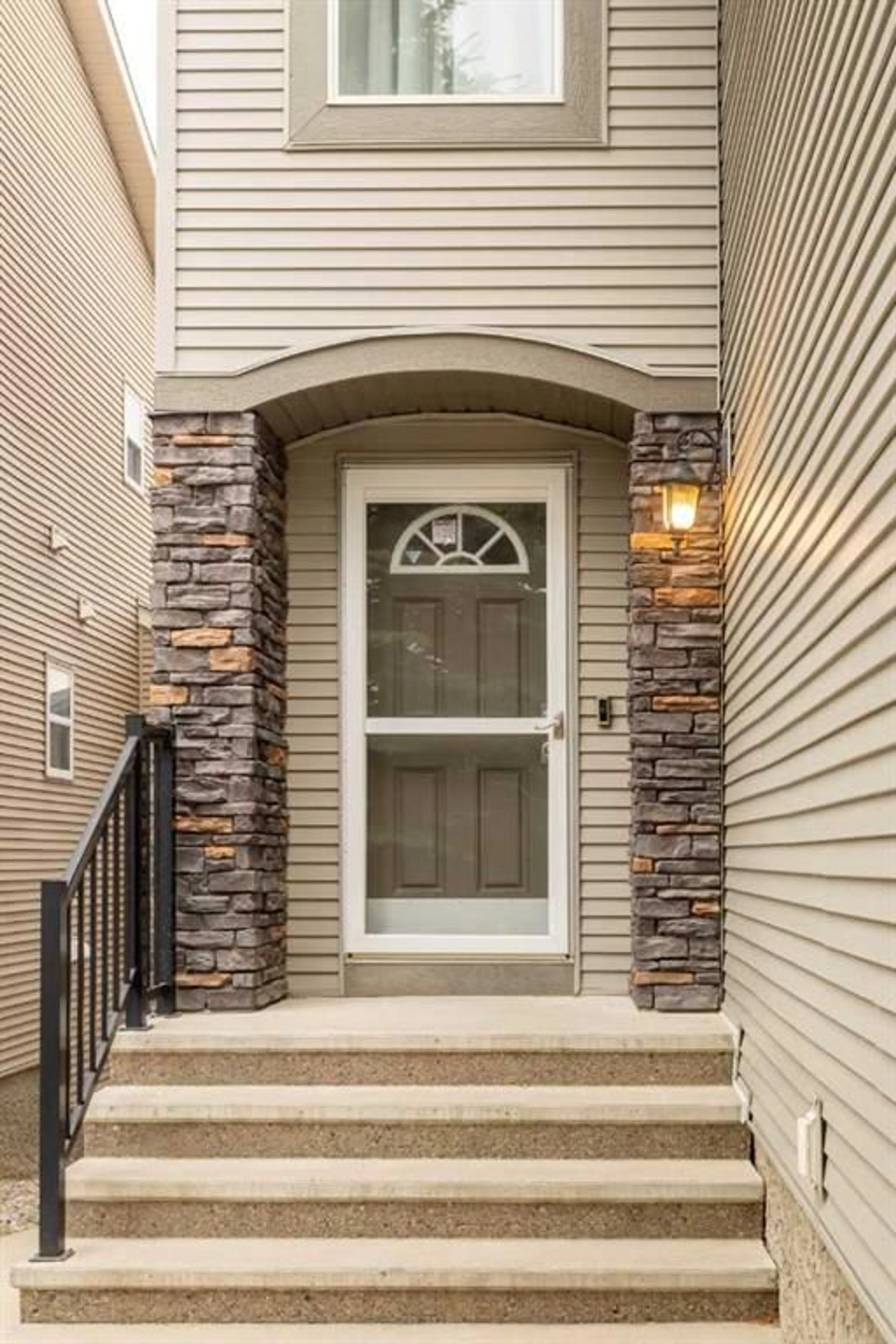127 Sage Valley Pk, Calgary, Alberta T3R 0E5
Contact us about this property
Highlights
Estimated ValueThis is the price Wahi expects this property to sell for.
The calculation is powered by our Instant Home Value Estimate, which uses current market and property price trends to estimate your home’s value with a 90% accuracy rate.$700,000*
Price/Sqft$389/sqft
Days On Market2 days
Est. Mortgage$3,001/mth
Maintenance fees$150/mth
Tax Amount (2024)$4,066/yr
Description
Welcome to Sage Hill, the desirable neighborhood known for its family-friendly environment and proximity to amenities. This 2 STOREY, WALK OUT offered by the original owners, has been meticulously maintained over the years. With added extras to make the house feel like a home. The backyard is beautifully landscaped with flowering shrubs, storage shed and features a Rubber Stone patio, which is a durable and attractive surfacing material perfect for outdoor spaces. The home boasts a double attached garage, heated, with a Polysporatic floor. Polysporatic floors are known for their durability, resistance to stains, and easy maintenance, making it an excellent choice for a garage. There are three spacious bedrooms, a versatile bonus room with a door, making the space functional for either media room, home office, playroom, entertainment space, or even that 4th bedroom. The primary bedroom has lots of space, with a walk-in closet and an ensuite with a soaker tub. The unfinished walk out basement is a great feature for future customization, such as creating an in-law suite or additional recreational area. Includes a rough in for a washroom and gives the new owner the opportunity to design the space exactly as they would like, providing additional living space and easy access to the backyard. So many updates and features include updated appliances, Reverse Osmosis water system in the kitchen, concrete walkway to the back yard, vinyl fence, flowering shrubs, roughed in vacuum system, rough in for a garburator, bonus room with door and surround sound roughed in, ceramic tiles and upgraded carpet/underlay, custom curtains/blinds, furnace in the garage, central air, high capacity tankless hot water, updated modulating furnace and water softener. Book your viewing with your favourite Realtor today!
Upcoming Open Houses
Property Details
Interior
Features
Main Floor
Living Room
14`3" x 14`0"Kitchen
16`6" x 11`0"Dining Room
10`10" x 7`1"Entrance
9`2" x 7`2"Exterior
Features
Parking
Garage spaces 2
Garage type -
Other parking spaces 2
Total parking spaces 4
Property History
 48
48


