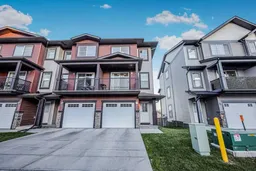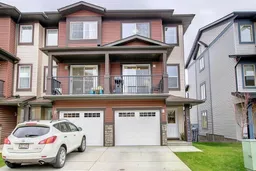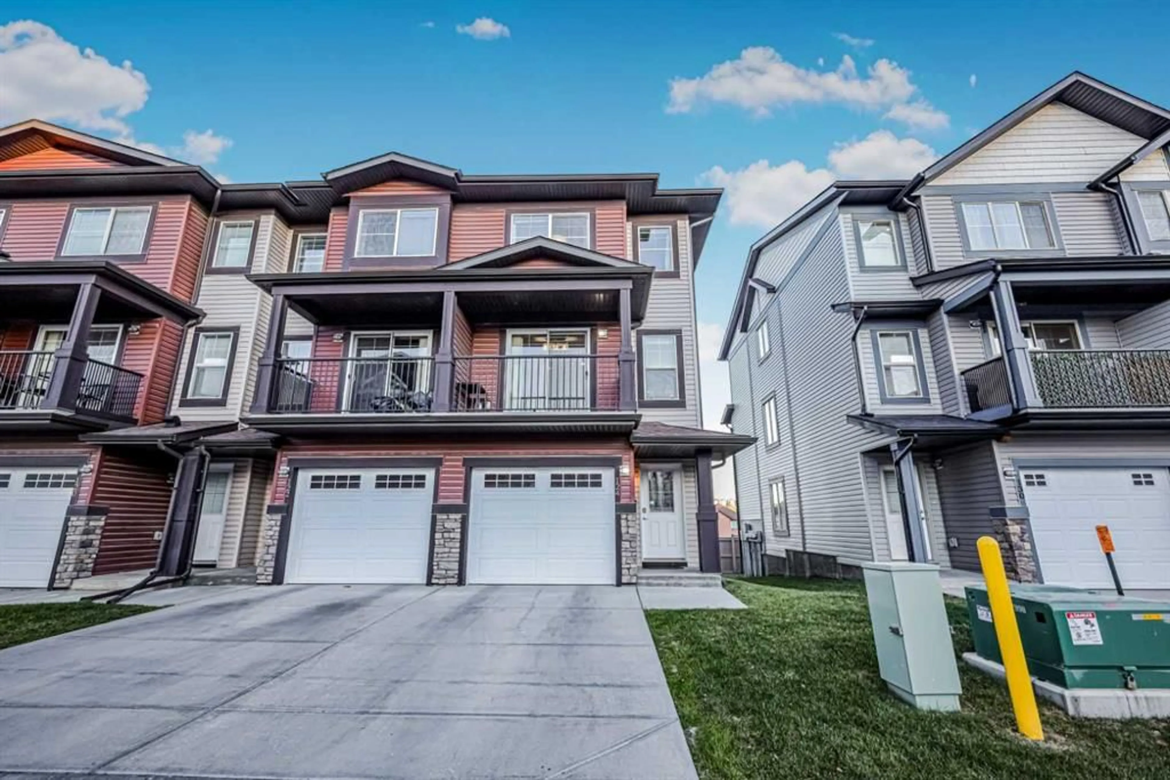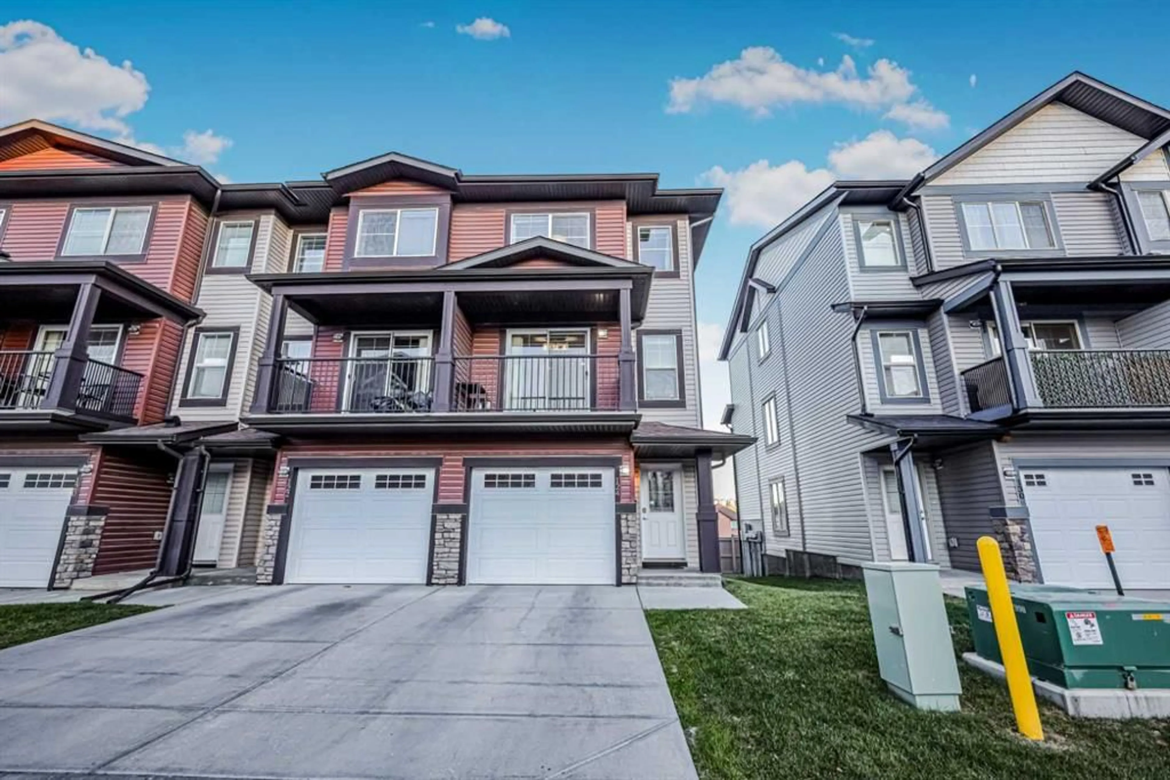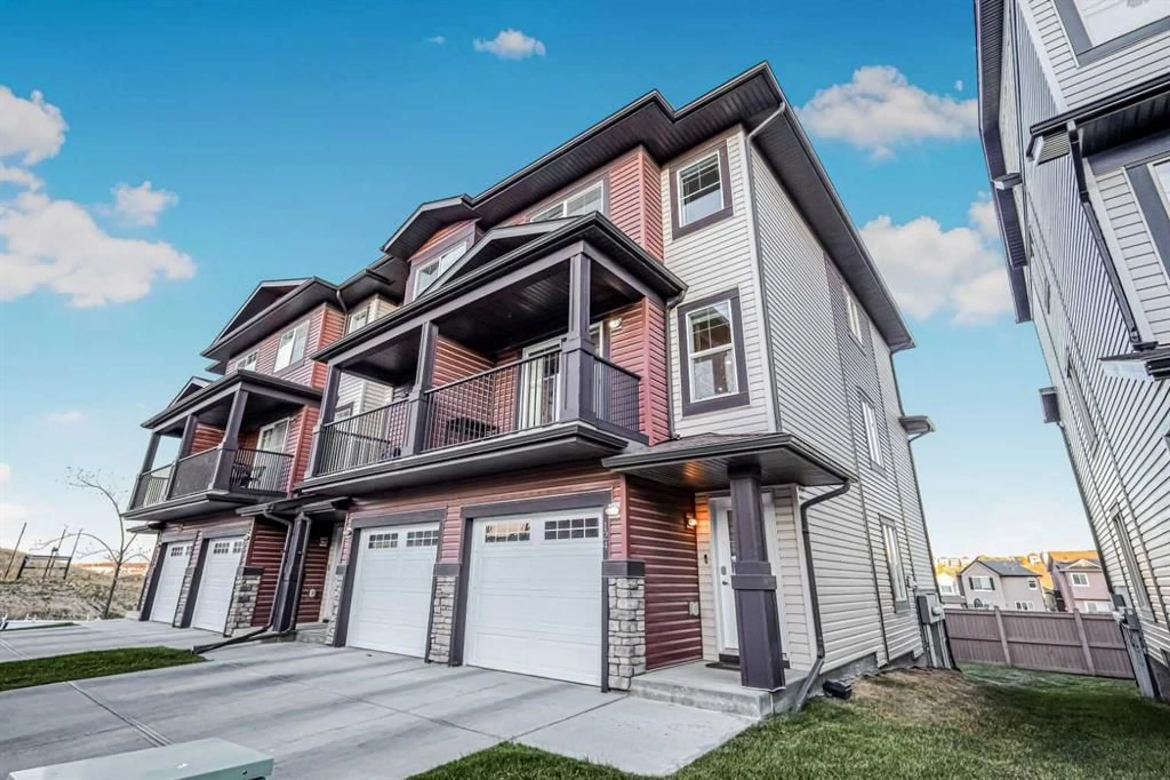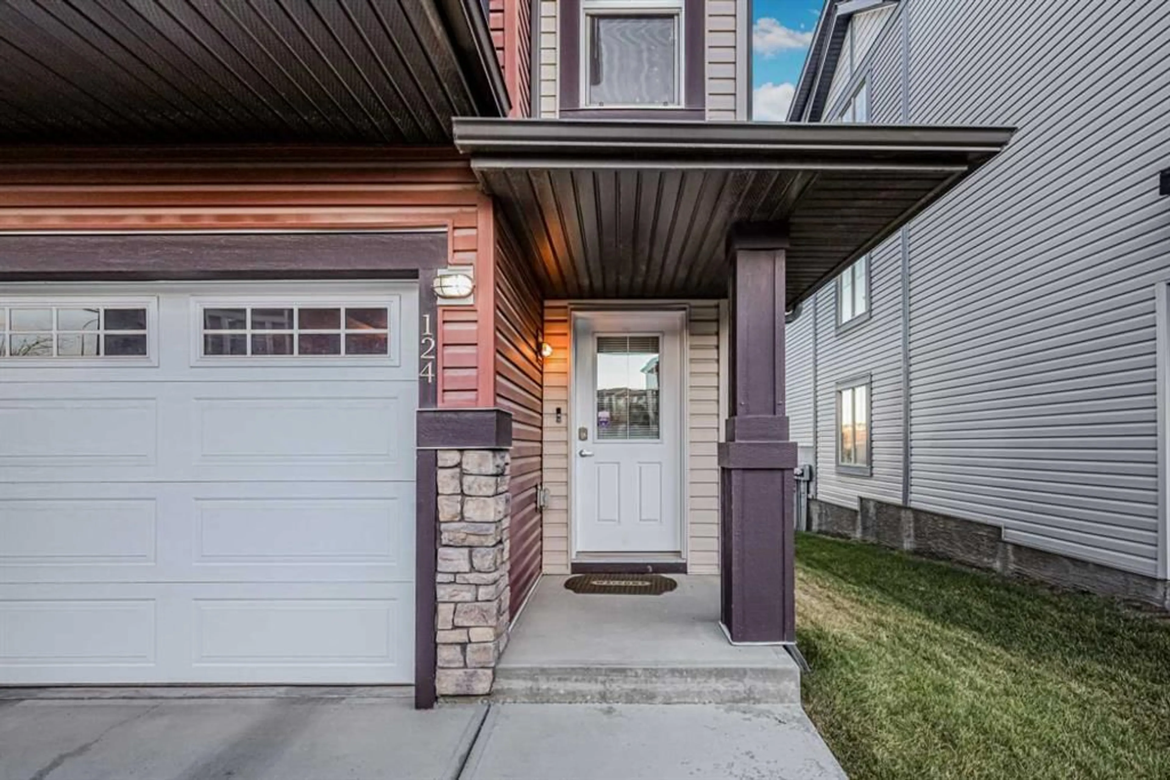124 Sage Hill Grove, Calgary, Alberta T3R 0Z8
Contact us about this property
Highlights
Estimated ValueThis is the price Wahi expects this property to sell for.
The calculation is powered by our Instant Home Value Estimate, which uses current market and property price trends to estimate your home’s value with a 90% accuracy rate.Not available
Price/Sqft$344/sqft
Est. Mortgage$2,083/mo
Maintenance fees$281/mo
Tax Amount (2024)$2,737/yr
Days On Market10 days
Description
A fully Upgraded, end unit and very clean townhome that has the convenience of an attached garage, a concrete driveway and a walkout basement. The living room features HIGH CEILINGS with HUGE windows for lots of natural sunlight and it leads out to the huge deck. The kitchen has granite countertops, stainless steel appliances, a huge center island, a corner pantry with loads of storage space and a good-sized dining area that also leads out to the balcony (can you believe that? a view from both sides). The balcony has a gas connection for the BBQ machine. Going upstairs there are two master suites, each with its own 4-pcs ensuites bathroom. The laundry room is conveniently located on the upper floor. The third bedroom is on the walkout level and has an attached 3 pcs ensuite and a sliding door that leads out to the concrete patio. This property is located close to schools, bus stops, playground, and very close to the Sage Hill shopping center that houses Walmart, restaurants, Planet Fitness gym, & banks. Not too far is also another shopping center featuring Shoppers Drug Mart, Anytime fitness and other restaurants. Don't miss out on this opportunity to own such an amazing townhome (it won't last long).
Property Details
Interior
Features
Basement Floor
Bedroom
9`0" x 11`9"Furnace/Utility Room
2`11" x 7`7"3pc Ensuite bath
4`11" x 10`5"Exterior
Features
Parking
Garage spaces 1
Garage type -
Other parking spaces 1
Total parking spaces 2
Property History
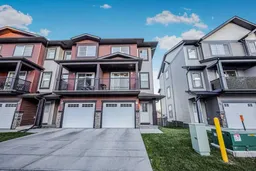 50
50