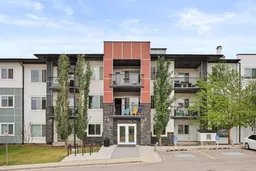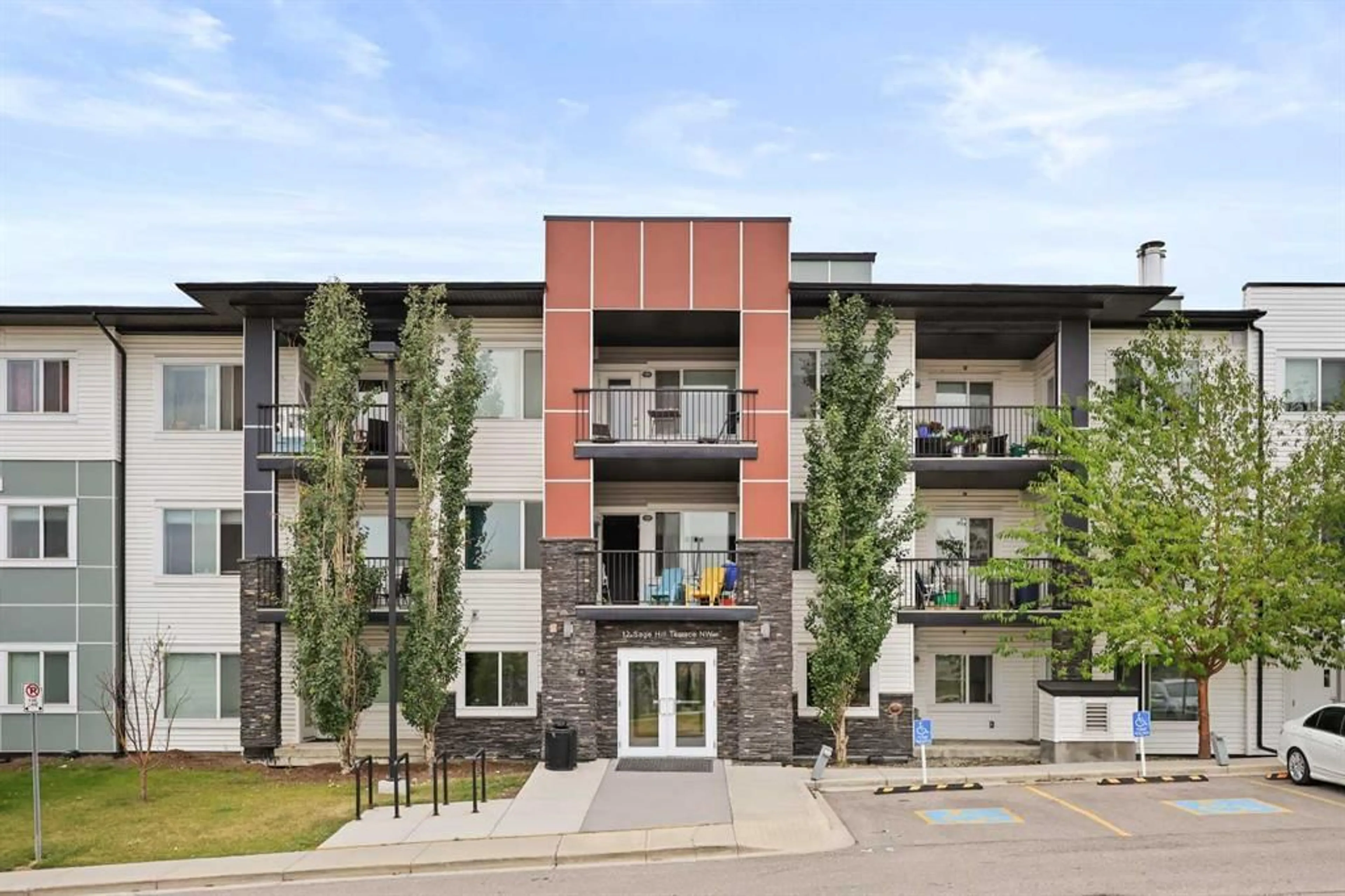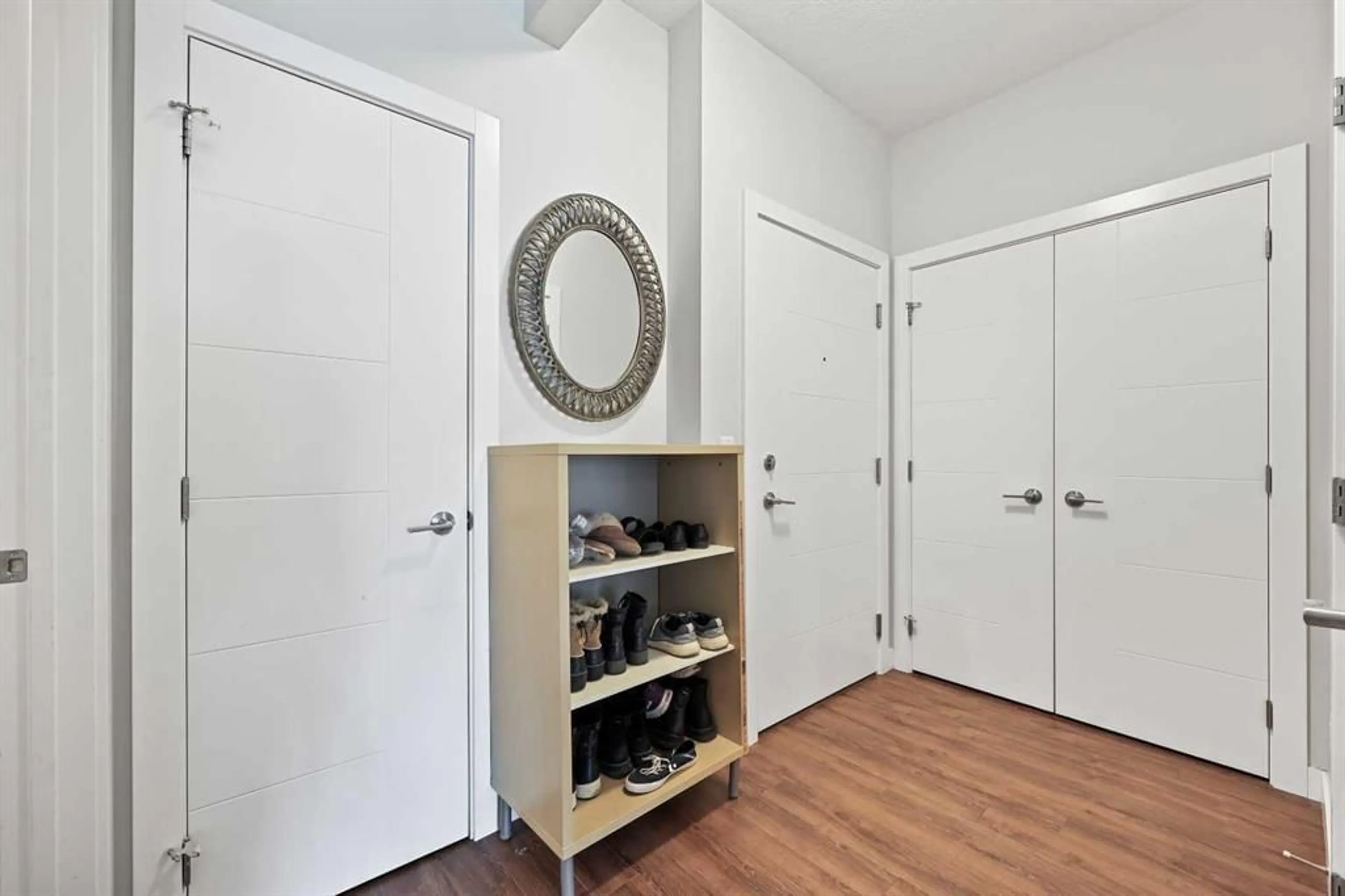12 Sage Hill Terr #2, Calgary, Alberta T3R 0W6
Contact us about this property
Highlights
Estimated ValueThis is the price Wahi expects this property to sell for.
The calculation is powered by our Instant Home Value Estimate, which uses current market and property price trends to estimate your home’s value with a 90% accuracy rate.$306,000*
Price/Sqft$404/sqft
Est. Mortgage$1,396/mth
Maintenance fees$479/mth
Tax Amount (2024)$1,735/yr
Days On Market22 days
Description
**COME JOIN US AT OUR OPEN HOUSE THIS SATURDAY SEPTEMBER 7 AND SUNDAY SEPTEMBER 8 FROM 12-4PM** This ground-floor unit, located in the sought-after Sage Hill community in NW, offers unparalleled convenience with its proximity to the main entrance and walking distance to various amenities. The unit features dual entry doors, including a back door that opens to a concrete walkway and easy access to the ridge walking path and seating area to the scenic view of green space ravine. The unit boasts a thoughtful layout with numerous features including, durable laminate and tile flooring throughout, in-floor heating, 9-foot ceilings, and large vinyl windows that allow for an abundance of natural light. The open-concept design is enhanced by double closets, a dedicated storage room, a bright living room, and a well-equipped kitchen with a breakfast bar and ample cabinet space. Additionally, the unit includes in-suite laundry for added convenience. There are two spacious bedrooms and two full bathrooms, with the primary bedroom offering a walk-through closet and a sunny 4-piece ensuite bathroom. The private patio is an ideal outdoor space, perfect for enjoying the fresh air or accommodating a full-sized BBQ. Situated close to Walmart, T&T Supermarket, Sage Hill Quarter, Beacon Hill, Creekside, and extensive pathways and greenspaces, this location provides easy access to transit, parks, Stoney Trail, the University of Calgary, and the airport.
Upcoming Open Houses
Property Details
Interior
Features
Main Floor
Living/Dining Room Combination
15`6" x 12`0"Kitchen
9`2" x 8`2"Bedroom - Primary
11`7" x 10`8"4pc Ensuite bath
7`2" x 5`1"Exterior
Features
Parking
Garage spaces -
Garage type -
Total parking spaces 1
Condo Details
Amenities
Elevator(s), Party Room, Storage, Trash, Workshop
Inclusions
Property History
 24
24

