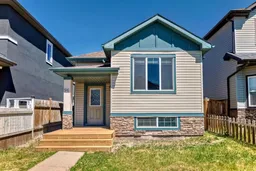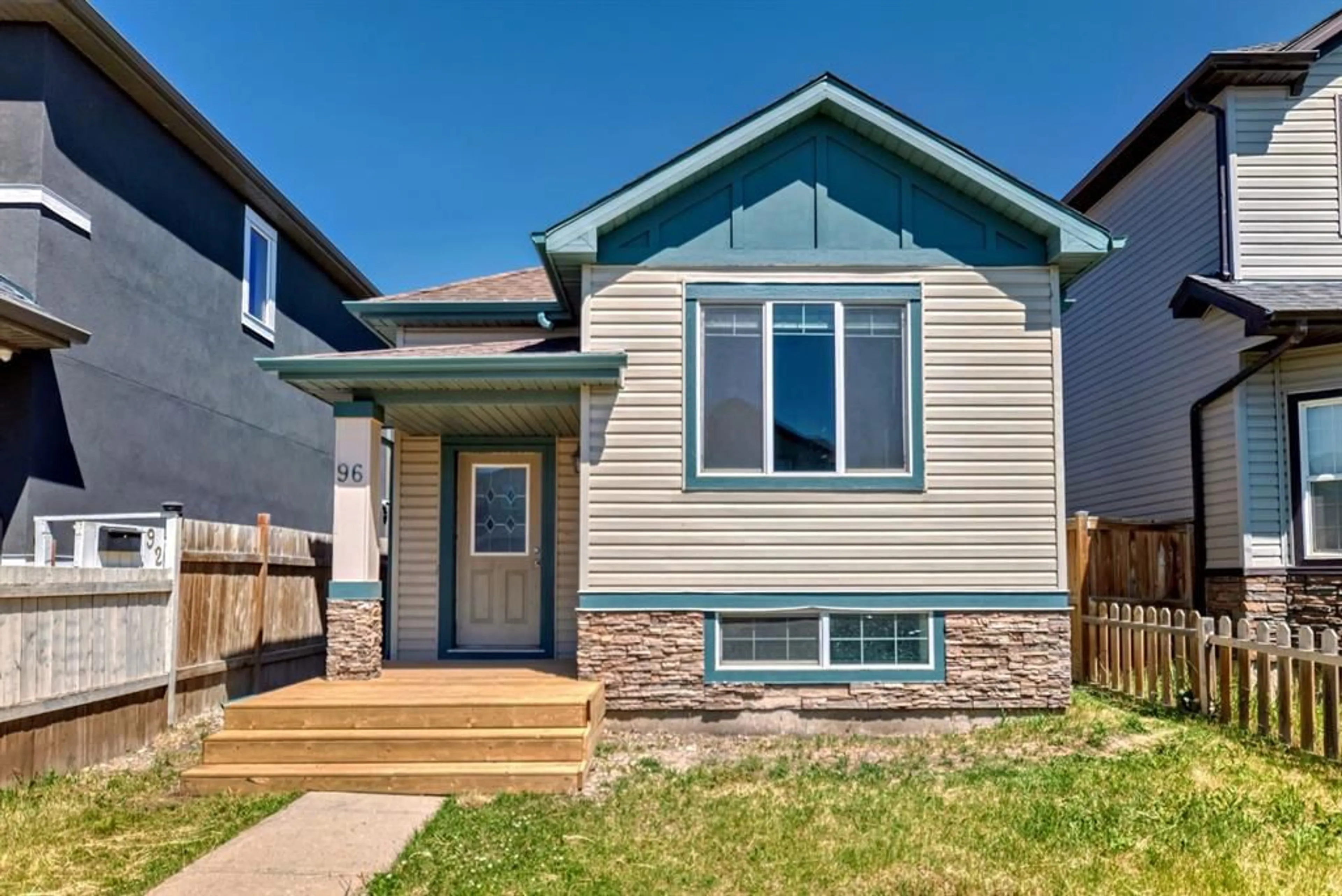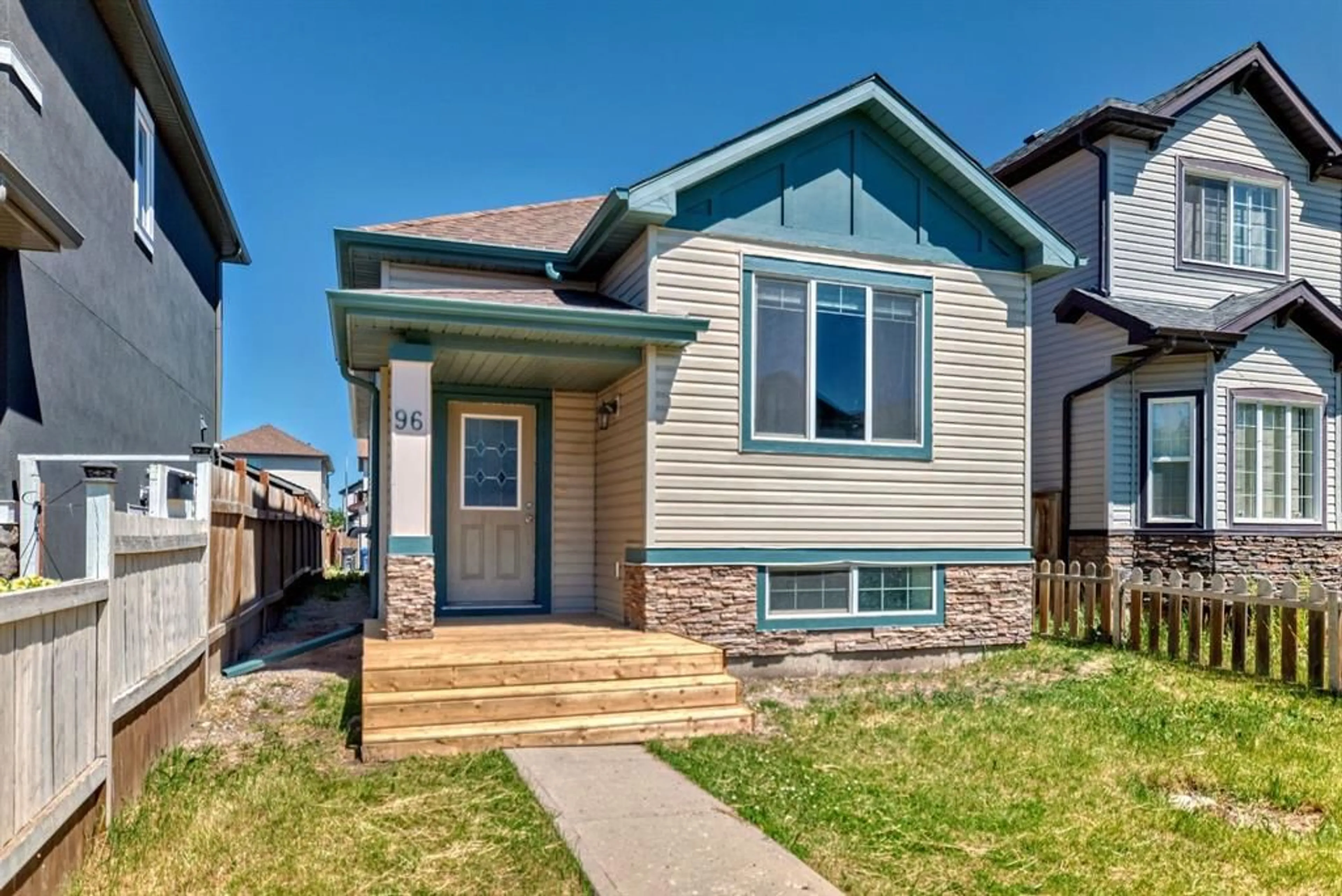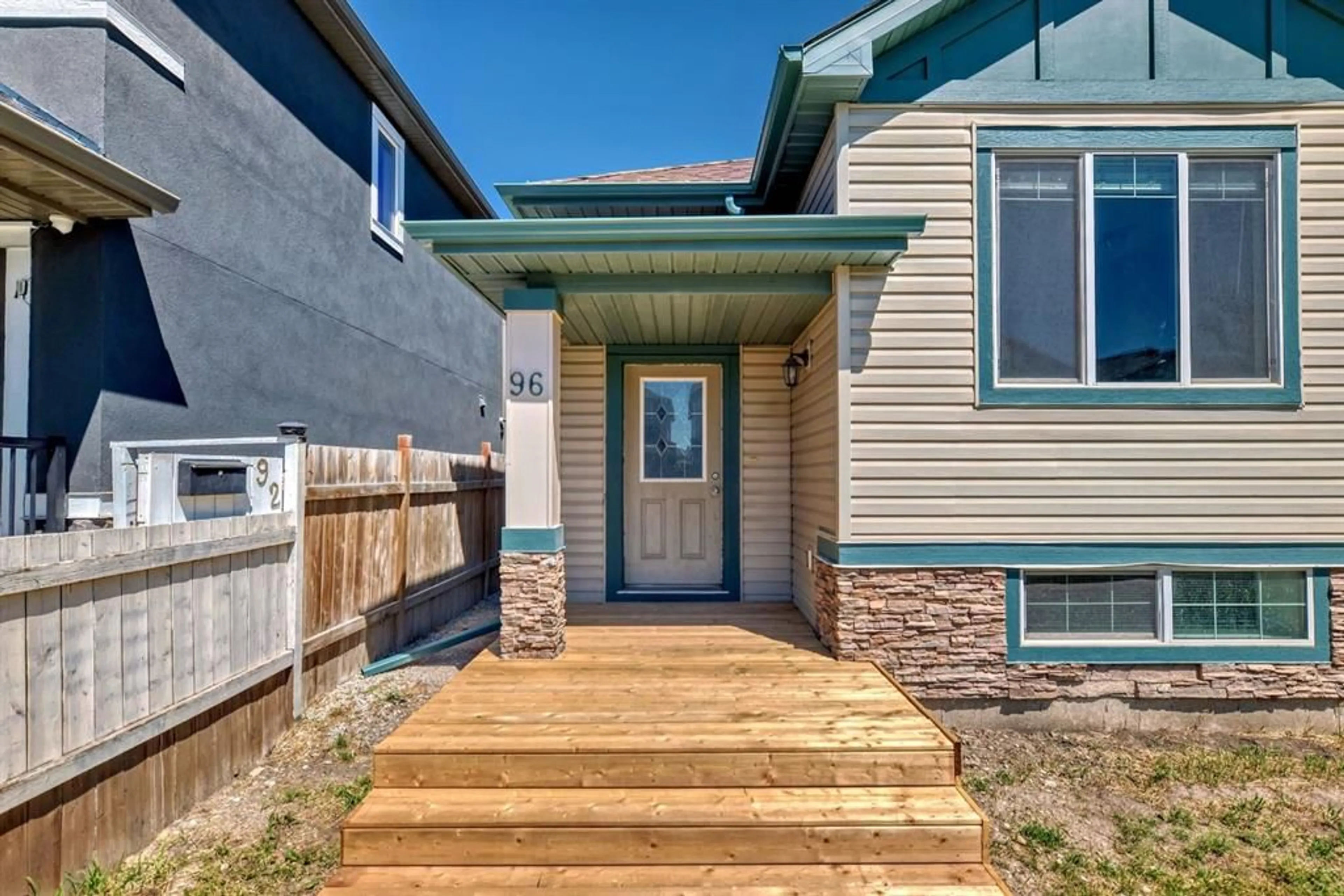96 Saddlebrook Cir, Calgary, Alberta T3J 0K3
Contact us about this property
Highlights
Estimated ValueThis is the price Wahi expects this property to sell for.
The calculation is powered by our Instant Home Value Estimate, which uses current market and property price trends to estimate your home’s value with a 90% accuracy rate.$622,000*
Price/Sqft$586/sqft
Days On Market20 days
Est. Mortgage$2,791/mth
Tax Amount (2023)$3,262/yr
Description
INVESTOR SPECIAL! Who wouldn't be enticed by the allure of this splendid Bi-level residence nestled in the amenity-rich community of SaddleRidge? Offering THREE SEPARATE rental opportunities(TWO ILLEGAL BASEMENT SUITES), this home boasts a prime location surrounded by schools, grocery stores, transit options, recreational facilities, and abundant parks and ponds. Upon arrival, you'll be greeted by a charming brand new front porch, setting the tone for the elegance within. Most of the main floor is newly renovated with new floors, baseboards, paint and kitchen appliances. The main level showcases three bedrooms and two full bathrooms, including a luxurious primary suite complete with its own ensuite bathroom. Additionally, two other bedrooms share another full bathroom. The basement presents two separate illegal suites, each with its own entrance. The first unit comprises two bedrooms, a full three-piece bathroom, a living area, and a kitchen. Meanwhile, the second unit features one bedroom, a compact kitchenette, and another full three-piece bathroom. Adding further value is the double detached garage, ensuring convenience and practicality. Whether you're seeking a comfortable abode for your family or exploring investment opportunities, this residence offers the perfect blend of functionality, charm, and potential.
Property Details
Interior
Features
Main Floor
Living Room
12`0" x 14`0"Dining Room
9`4" x 8`6"Kitchen
10`8" x 9`8"4pc Bathroom
9`5" x 6`10"Exterior
Features
Parking
Garage spaces 2
Garage type -
Other parking spaces 0
Total parking spaces 2
Property History
 47
47


