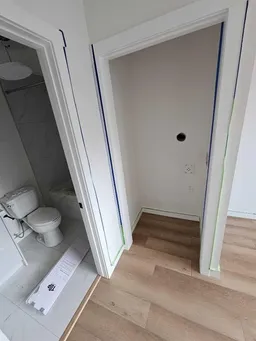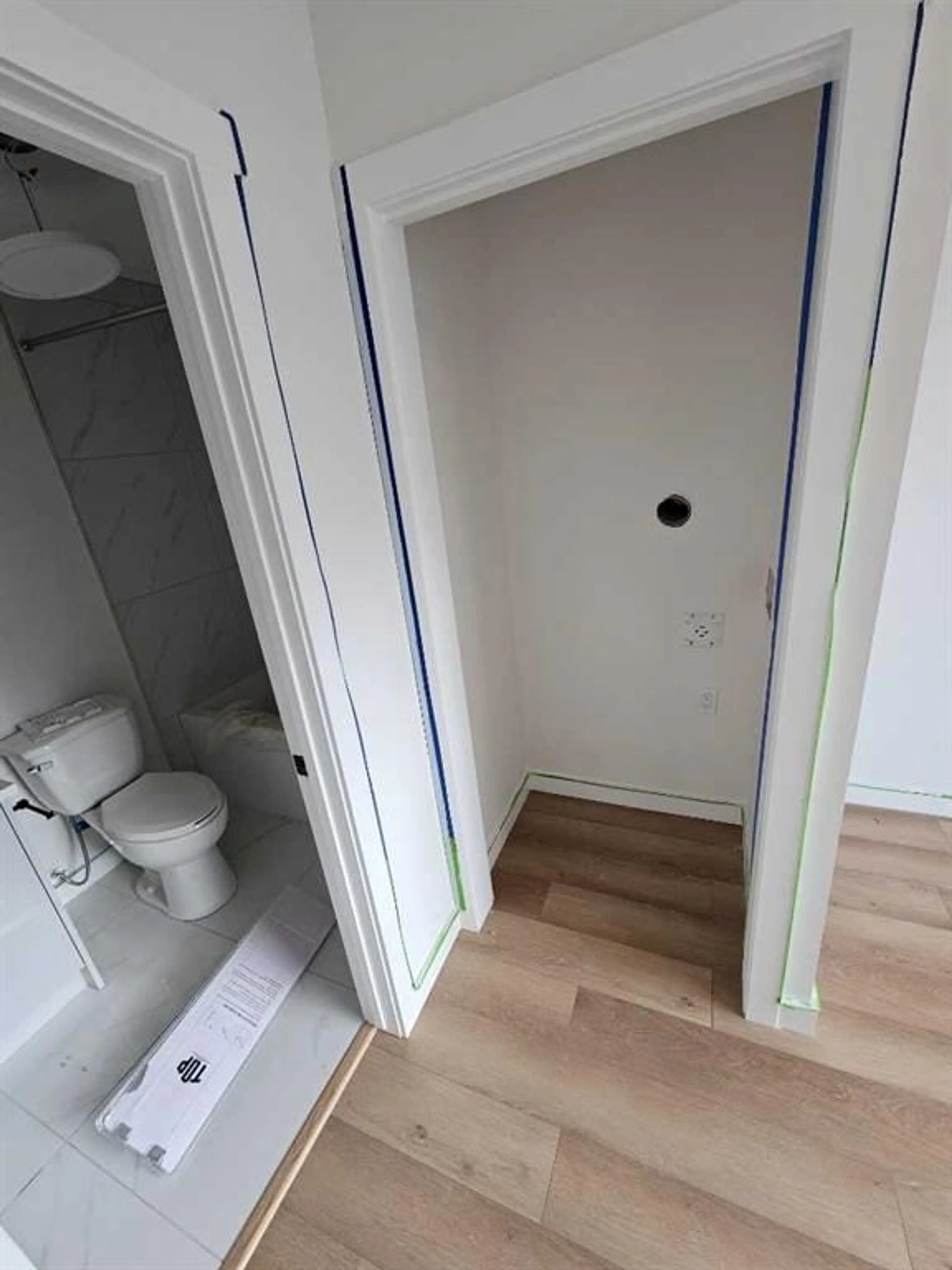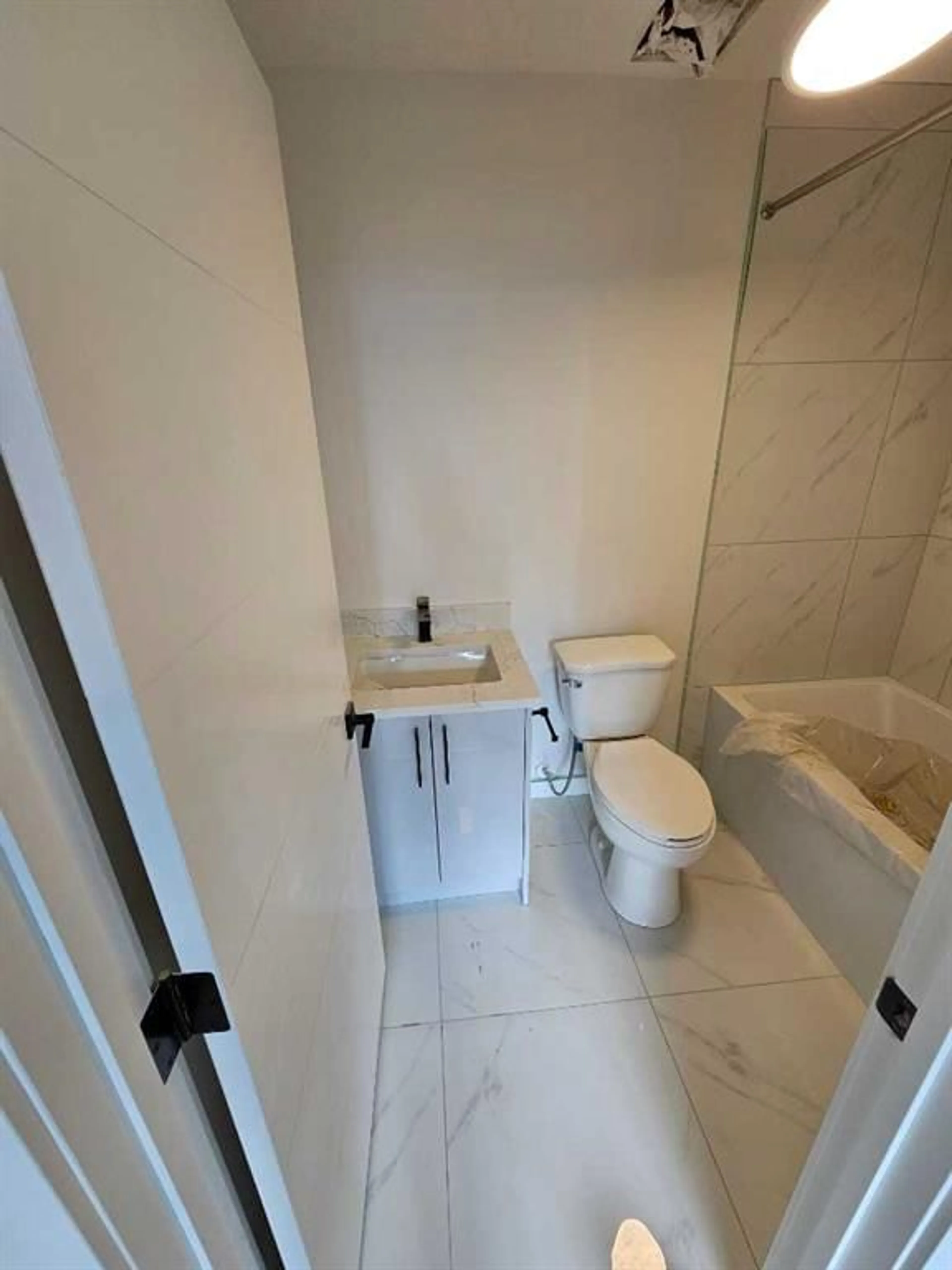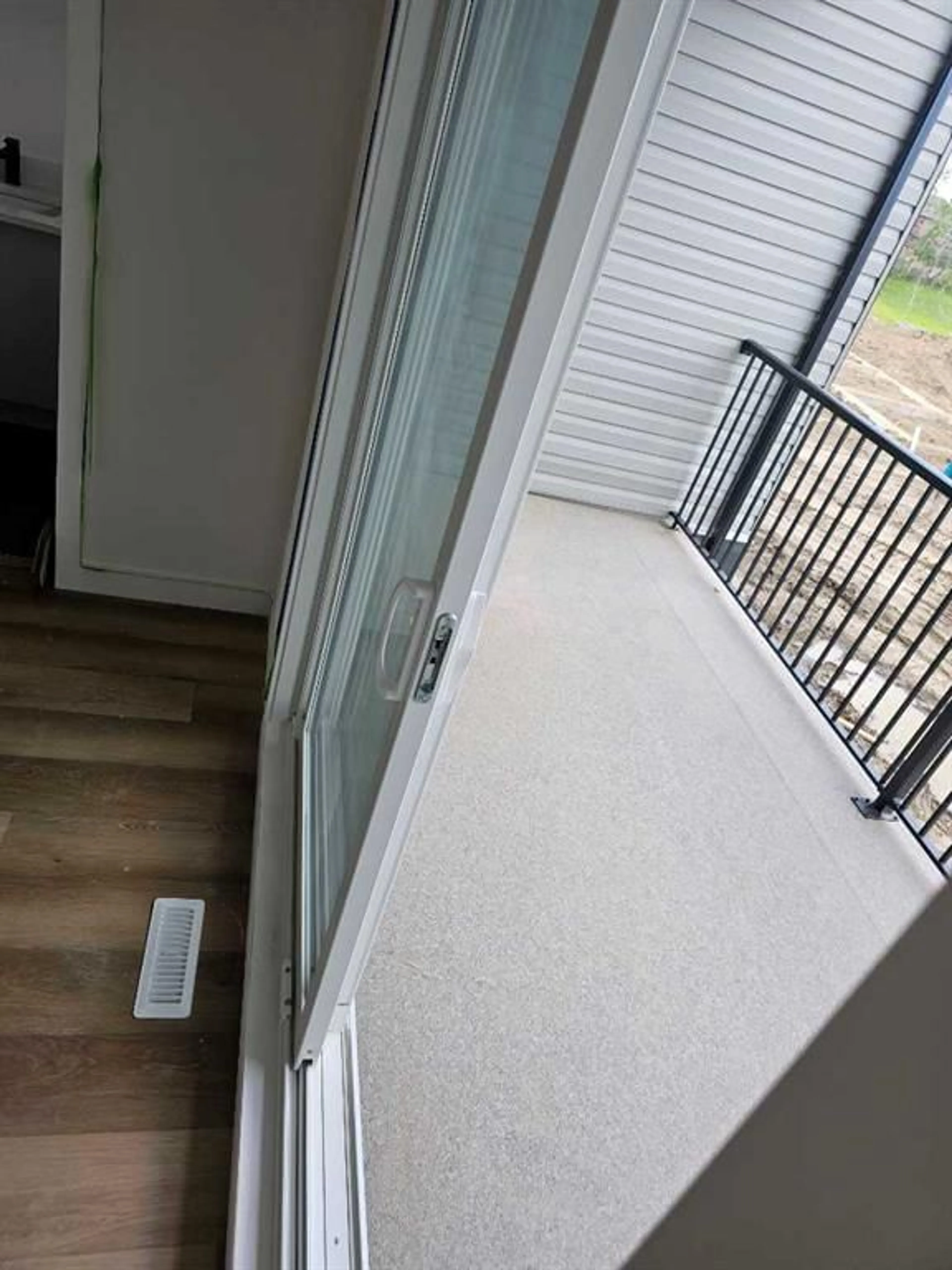8850 48 St #8826, Calgary, Alberta T3J 5N8
Contact us about this property
Highlights
Estimated ValueThis is the price Wahi expects this property to sell for.
The calculation is powered by our Instant Home Value Estimate, which uses current market and property price trends to estimate your home’s value with a 90% accuracy rate.$519,000*
Price/Sqft$384/sqft
Days On Market45 days
Est. Mortgage$2,358/mth
Tax Amount (2023)$3,039/yr
Description
Main level studio with Seperate Entrance, Laundry, and Full bath! Welcome to this spacious 1424sq ft townhouse in the community of Saddlepeace in NE Calgary. Within walking distance to Savanna Bazaar, Saddletowne LRT, schools, and various amenities. This brand new unit offers modern living across three storeys (4 bdrm + 3.5 bath) with the convenience of a paved back alley, attached garage, and west-facing windows for plenty of natural light. The main floor features a studio suite with a full bathroom, and separate laundry. The second level boasts open-concept living with a bright kitchen featuring soft-close cabinetry, stainless steel appliances, a large quartz kitchen island, and an east-facing balcony. The third level is dedicated to your comfort with a well-sized master bedroom + 4-piece ensuite and two additional bedrooms that are rounded off with a full bathroom and enclosed laundry area, ensuring convenience and functionality.
Property Details
Interior
Features
Main Floor
Bedroom
8`11" x 11`1"3pc Ensuite bath
5`0" x 7`8"Furnace/Utility Room
8`2" x 3`11"Bedroom
8`1" x 11`1"Exterior
Features
Parking
Garage spaces 1
Garage type -
Other parking spaces 2
Total parking spaces 3
Property History
 23
23


