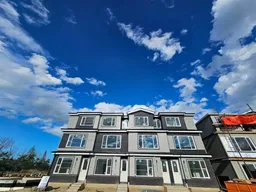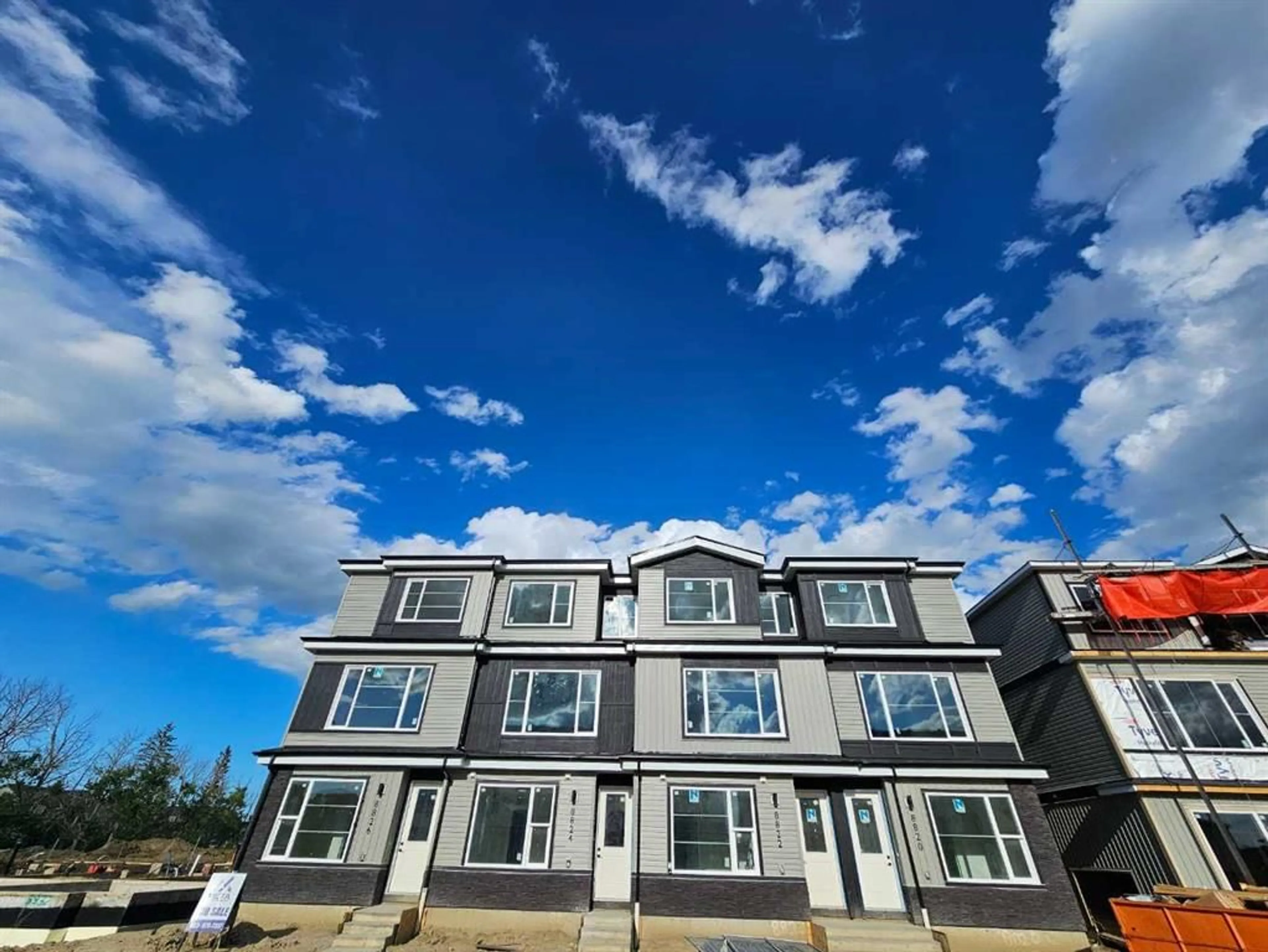8850 48 St #8822, Calgary, Alberta T3J 4C5
Contact us about this property
Highlights
Estimated ValueThis is the price Wahi expects this property to sell for.
The calculation is powered by our Instant Home Value Estimate, which uses current market and property price trends to estimate your home’s value with a 90% accuracy rate.Not available
Price/Sqft$314/sqft
Est. Mortgage$2,147/mo
Maintenance fees$200/mo
Tax Amount (2024)$1,225/yr
Days On Market48 days
Description
OPEN HOUSE 12- 3PM SATURDAY & SUNDAY. BONUS MAIN LEVEL STUDIO WITH SEPARATE LAUNDRY AND FULL BATH! Welcome to this spacious townhouse in the sought after community of Saddlepeace in NE Calgary. Situated in the heart of a bustling new neighborhood, it is within walking distance to Savanna Bazaar, Saddletowne LRT, schools, and various amenities. This brand new unit offers modern living across three storeys (4 bdrm + 3.5 bath) with the convenience of a paved back alley, attached garage, and west-facing windows for plenty of natural light. The main floor features a studio suite with a full bathroom, and separate laundry. This space offers flexibility with potential for additional rental income! The second level boasts open-concept living with a bright kitchen featuring soft-close cabinetry, stainless steel appliances, a large quartz kitchen island, and an east-facing balcony. The third level is dedicated to your comfort with a well-sized master bedroom + 4-piece ensuite and two additional bedrooms that are rounded off with a full bathroom and enclosed laundry area, ensuring convenience and functionality. This brand new unit is available for quick possession, making it a seamless transition for your new home journey. Don't miss out on this opportunity to own a beautiful townhome in a prime location with modern amenities. Schedule your viewing today and experience the best of Saddleridge living!
Property Details
Interior
Features
Main Floor
Bedroom
11`3" x 12`2"3pc Bathroom
6`0" x 6`9"Furnace/Utility Room
7`6" x 4`8"Exterior
Features
Parking
Garage spaces 1
Garage type -
Other parking spaces 0
Total parking spaces 1
Property History
 1
1
