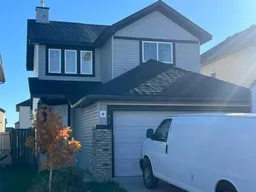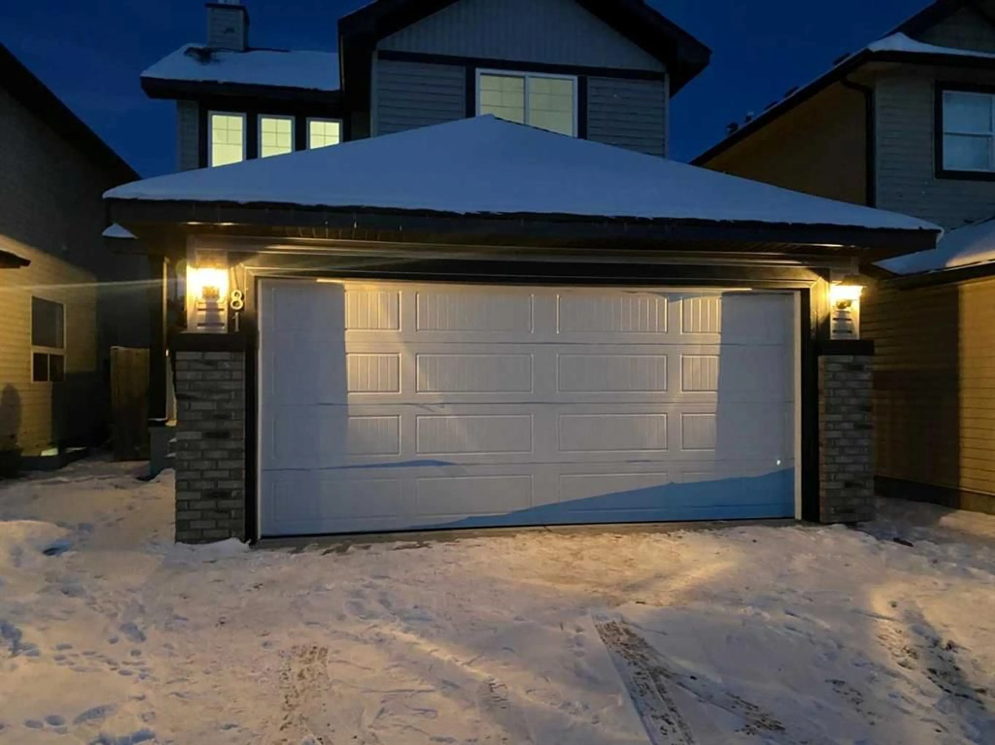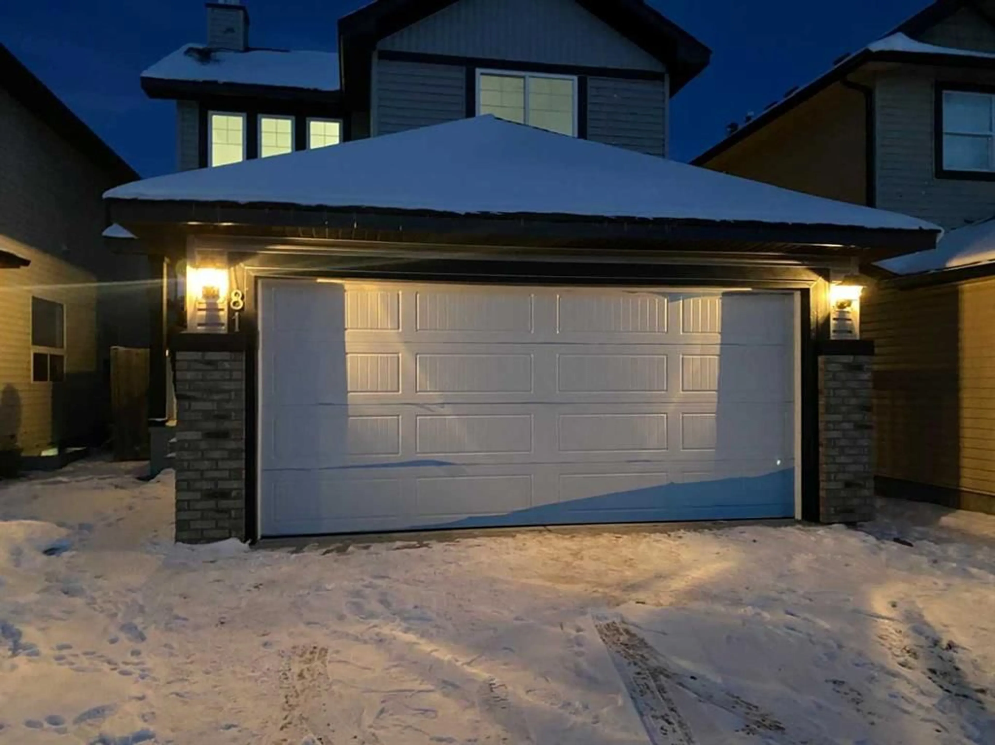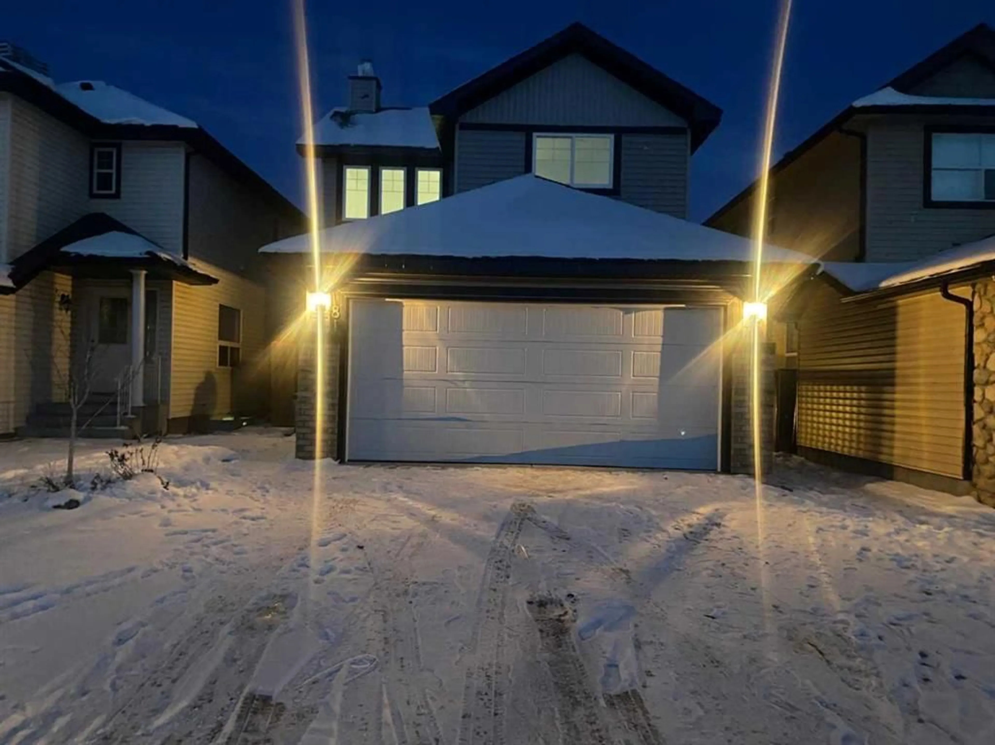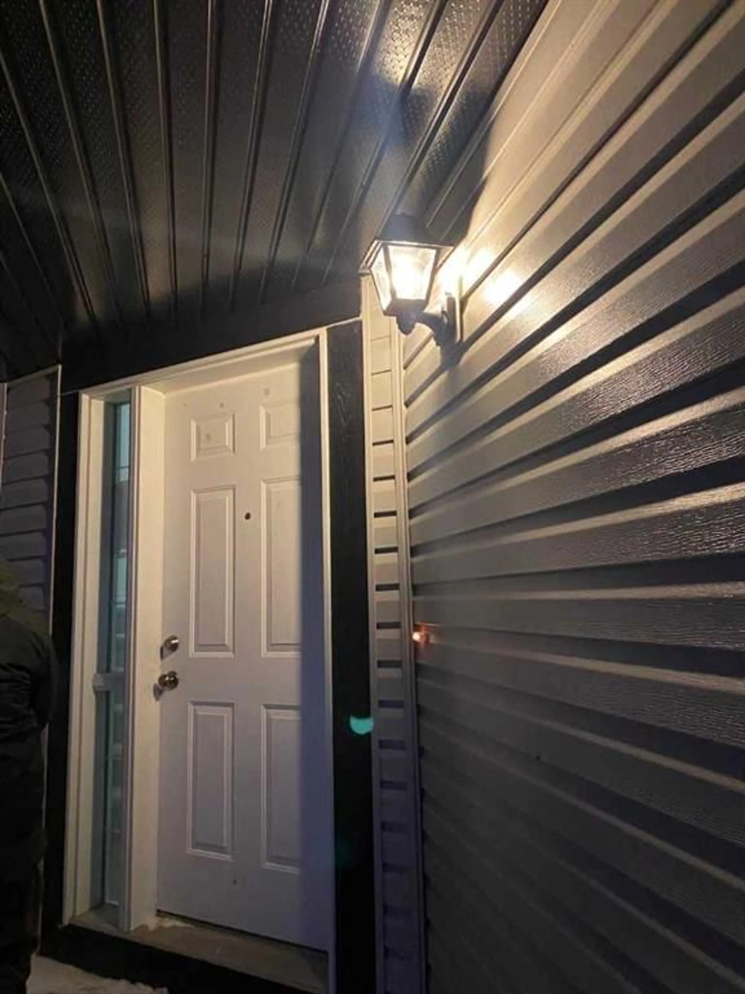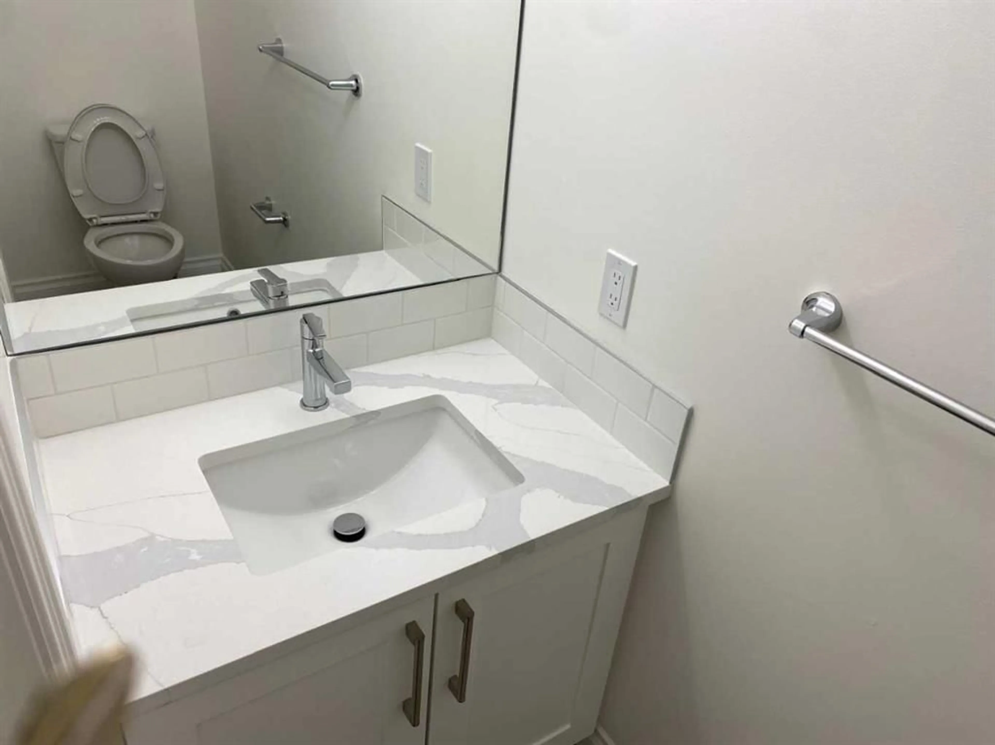81 Saddlehorn Close, Calgary, Alberta T3J 5C6
Contact us about this property
Highlights
Estimated ValueThis is the price Wahi expects this property to sell for.
The calculation is powered by our Instant Home Value Estimate, which uses current market and property price trends to estimate your home’s value with a 90% accuracy rate.Not available
Price/Sqft$492/sqft
Est. Mortgage$2,572/mo
Tax Amount (2024)$3,201/yr
Days On Market2 days
Description
Welcome to this beautifully maintained, spacious family home located at 81 Saddlehorn Close NE in Calgary’s highly sought-after Saddle Ridge community. This home features 3 bedrooms, 2.5 bathrooms, and a double front attached garage, offering ample room for your growing family. Includes a developed basement suite with a separate entrance. Main Floor Highlights: Open Concept Layout: Bright and inviting living spaces with large windows allowing natural light to flood the home. Modern Kitchen: Equipped with stainless steel appliances, quartz countertops, and a central island, perfect for both cooking and entertaining. Cozy Living Room: Enjoy family nights by the fireplace, with space for everyone to relax. Dining Area: Ideal for formal dinners or casual family meals. Convenient Half Bath: Located on the main floor for ease of use. Upstairs Features: Master Retreat: A large master bedroom with a luxurious 4-piece en-suite. Two Additional Bedrooms: Both generously sized with great closet space. Full Bathroom: A 4-piece bathroom to serve the additional bedrooms. Fully Finished Basement Suite: Features a full kitchen with modern appliances Fourth Bedroom: Perfect for guests or a teenager’s private space. 3-Piece Bathroom: Full bathroom in the basement for added convenience. Exterior & Location: Double Attached Garage: Spacious enough for parking and storage. Private Backyard: Fully fenced, ideal for outdoor enjoyment, with room for gardening or playing. Prime Location: Close to schools, parks, shopping, and public transit, including Saddletowne LRT station. Easy access to major routes like Stoney Trail. Don’t miss out on this incredible home in a fantastic community!
Property Details
Interior
Features
Main Floor
Dining Room
6`0" x 5`0"Living Room
12`7" x 11`5"Kitchen
10`0" x 8`6"Laundry
6`4" x 6`0"Exterior
Features
Parking
Garage spaces 2
Garage type -
Other parking spaces 2
Total parking spaces 4
Property History
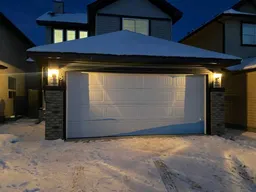 36
36