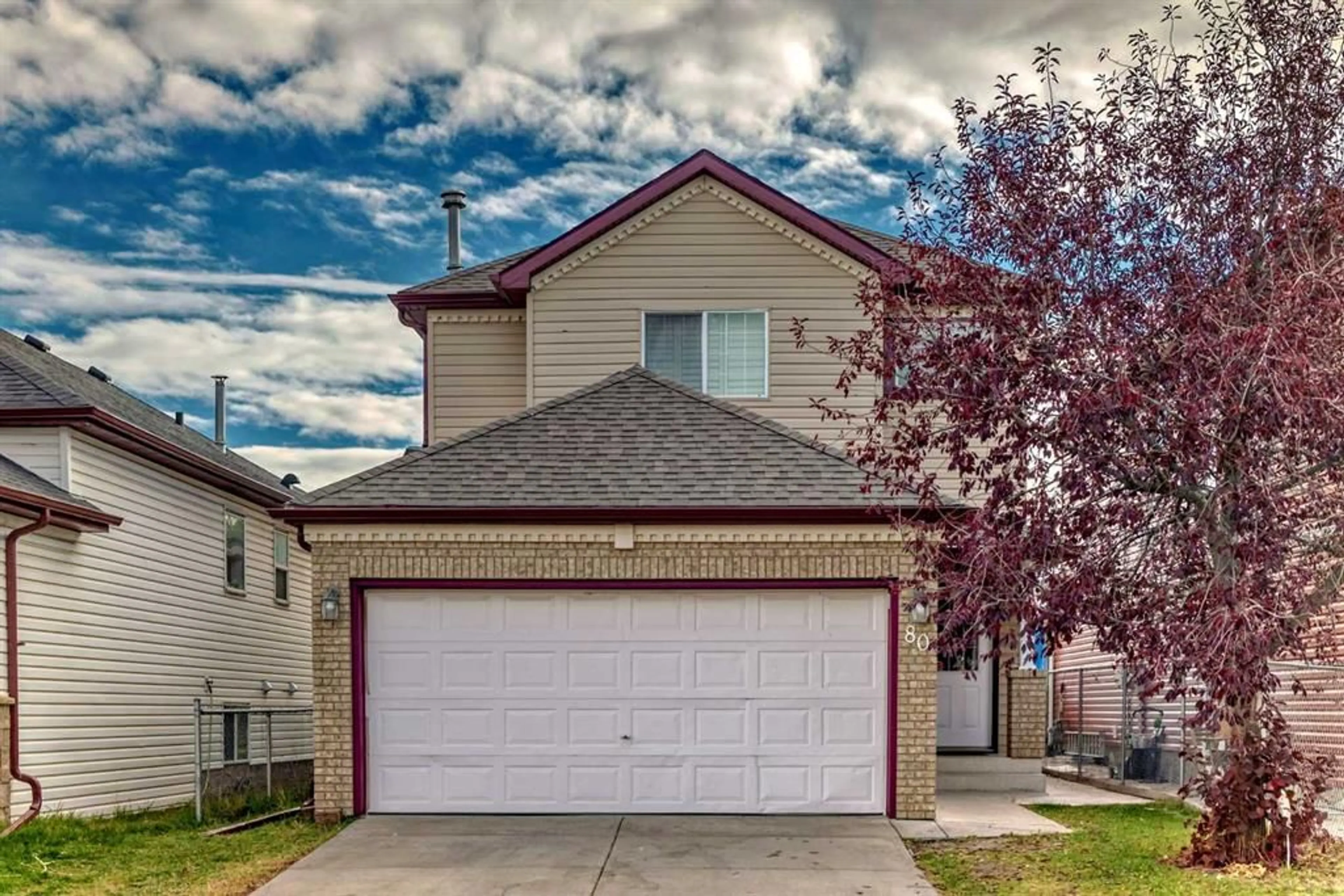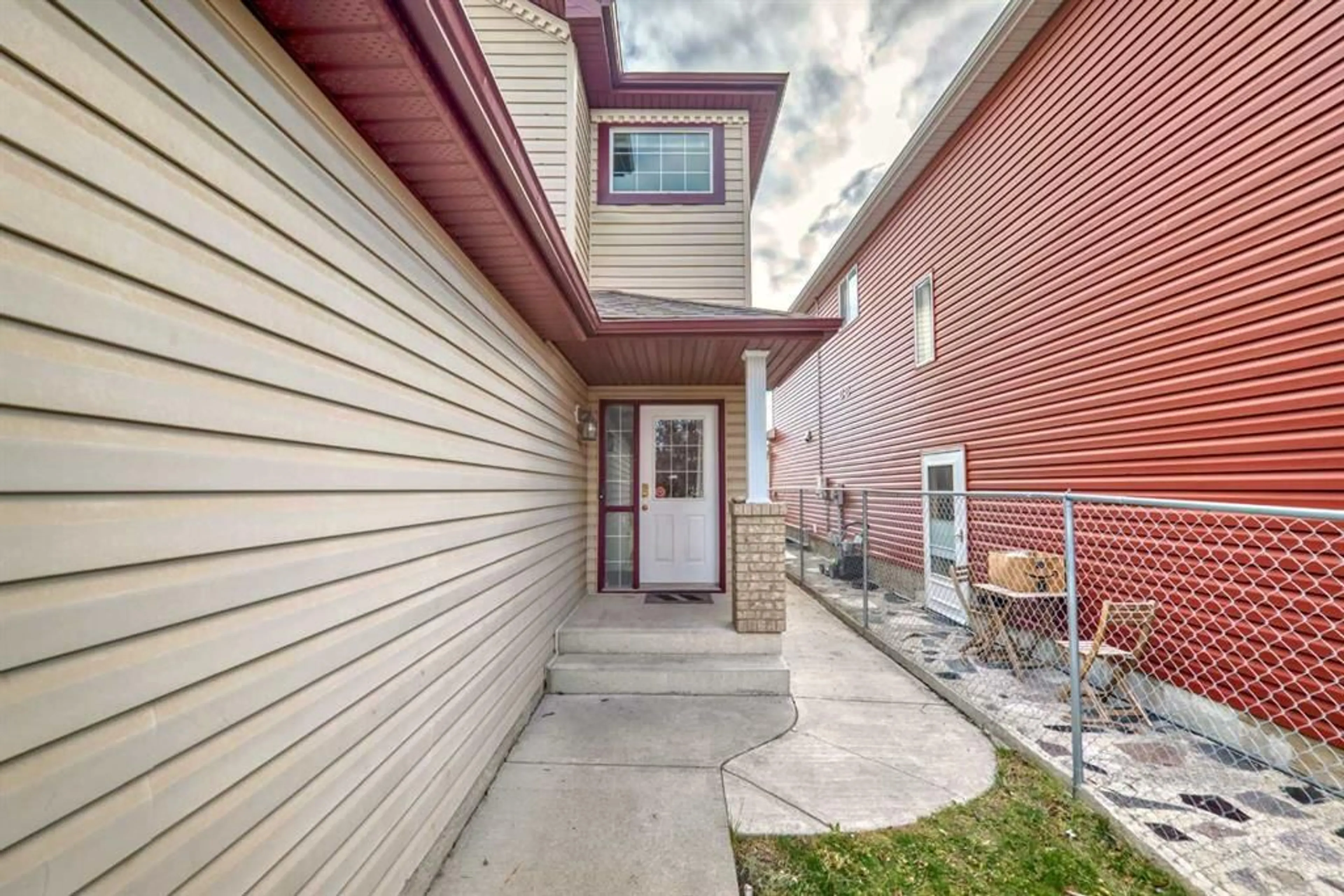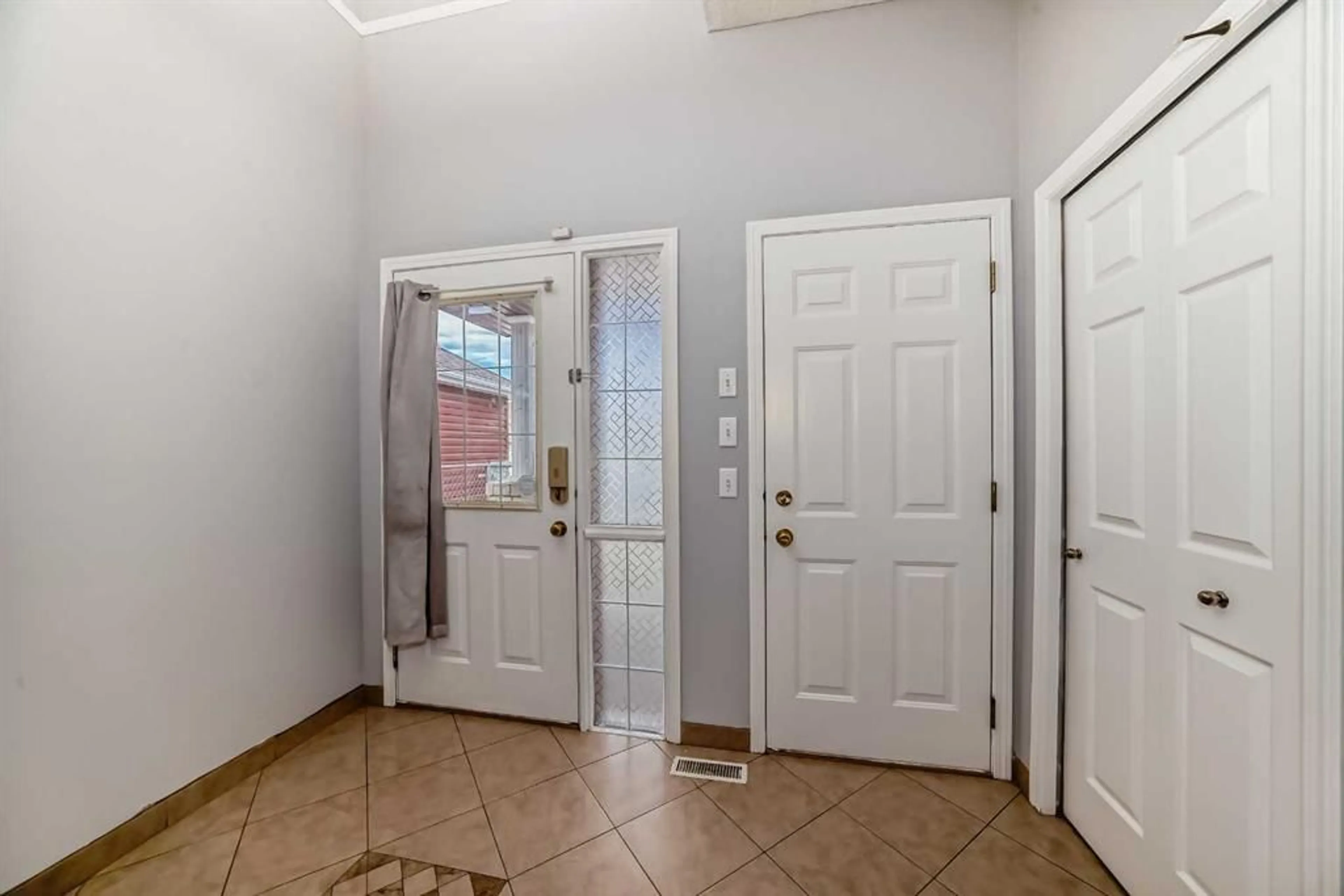80 Saddlecreek Terr, Calgary, Alberta T3J4A6
Contact us about this property
Highlights
Estimated ValueThis is the price Wahi expects this property to sell for.
The calculation is powered by our Instant Home Value Estimate, which uses current market and property price trends to estimate your home’s value with a 90% accuracy rate.Not available
Price/Sqft$501/sqft
Est. Mortgage$2,684/mo
Tax Amount (2024)$3,521/yr
Days On Market35 days
Description
**********Price to sell *********Welcome to this elegant home in Saddle ridge, Calgary, renowned for its vibrant community and convenient access to amenities, schools, and parks. This Amazing property boasts a Front double garage, ************3bedrooms, and 2 bathrooms IN HOUSE(1247 SQFT RMS ABOVE GRADE AREA)+ 1BED+1BATH + KITCHEN IN BASEMENT(501 SQFT NON RMS BELOW GRADE AREA)***************Ceramic tiles makes it even more elegant and luxurious, master suite has a 4-piece ensuite and ,a spacious walk-in closet. ****************The open dining area flows seamlessly into the kitchen and leads to a lovely backyard patio. **************************The basement features an illegal suite with a private entrance, offering additional living space or rental potential. Enjoy this family friendly fully fenced yard property and 1 MINUTE WALK to Saddle town TRAIN Station. Schedule your viewing today!
Property Details
Interior
Features
Main Floor
Entrance
8`0" x 9`1"2pc Bathroom
7`2" x 2`11"Laundry
8`6" x 6`0"Living Room
11`5" x 13`6"Exterior
Parking
Garage spaces 2
Garage type -
Other parking spaces 2
Total parking spaces 4
Property History
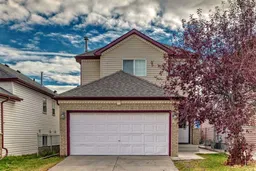 38
38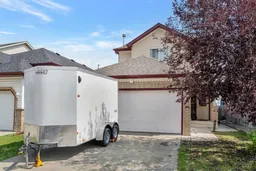 33
33
