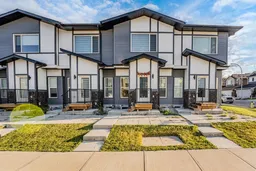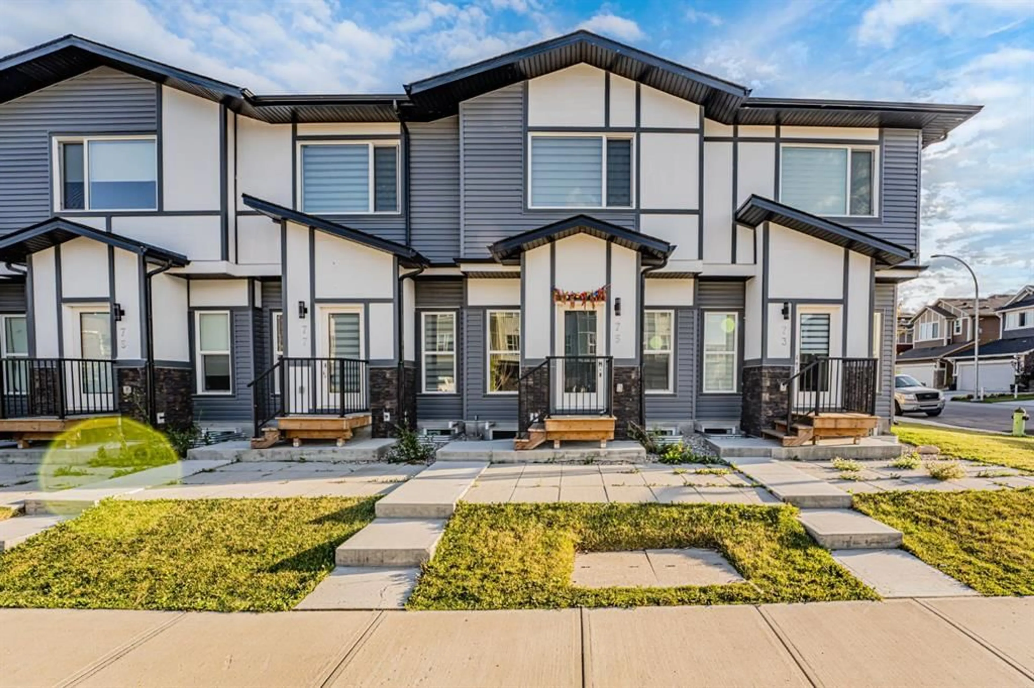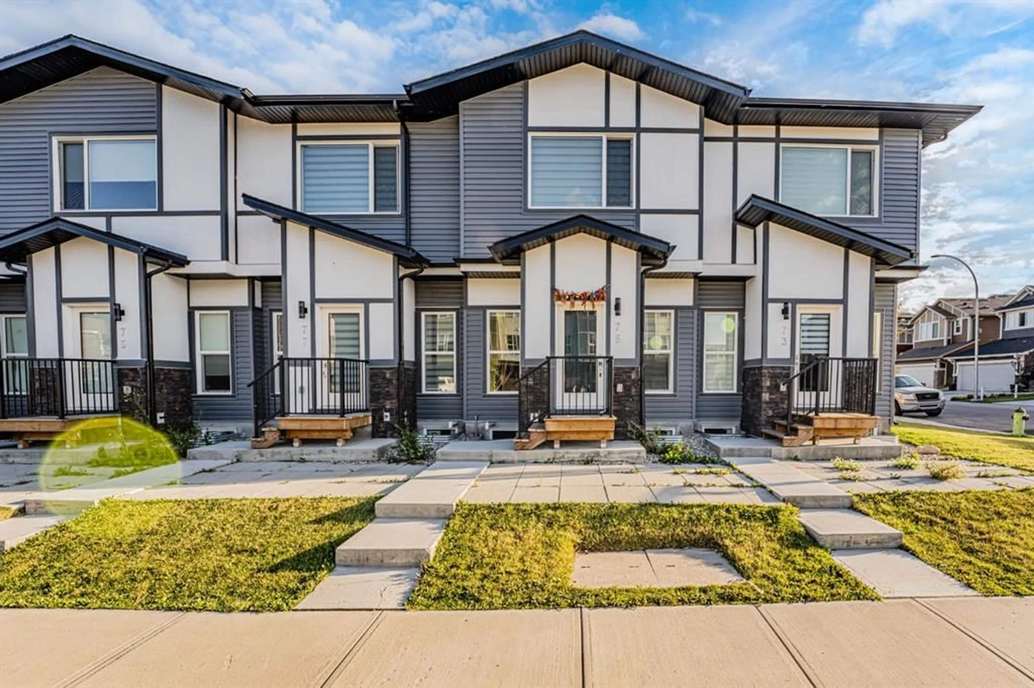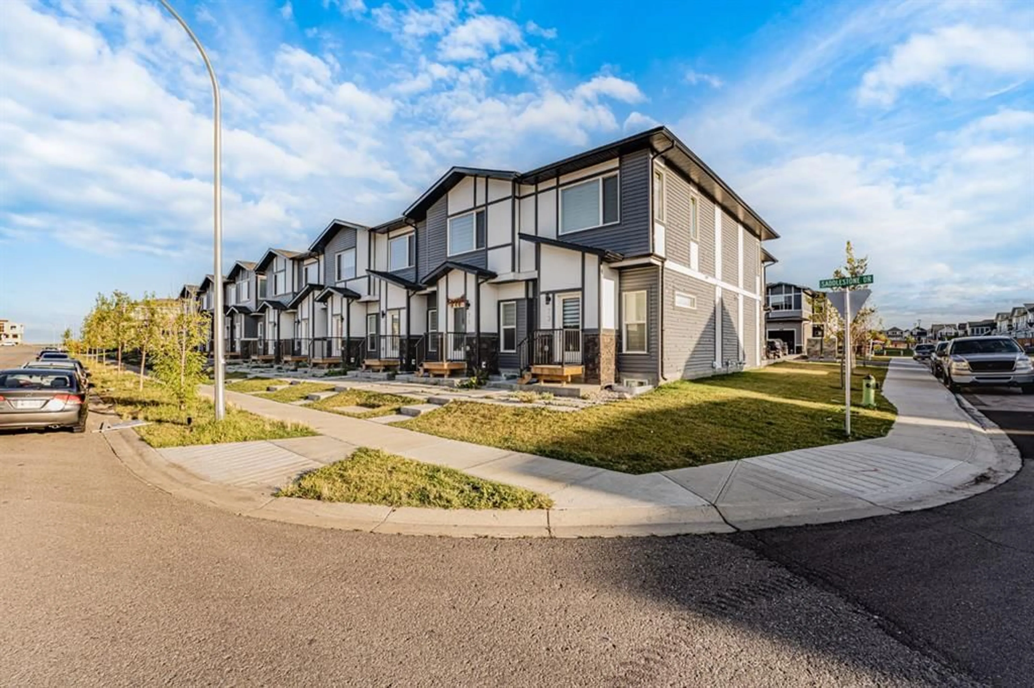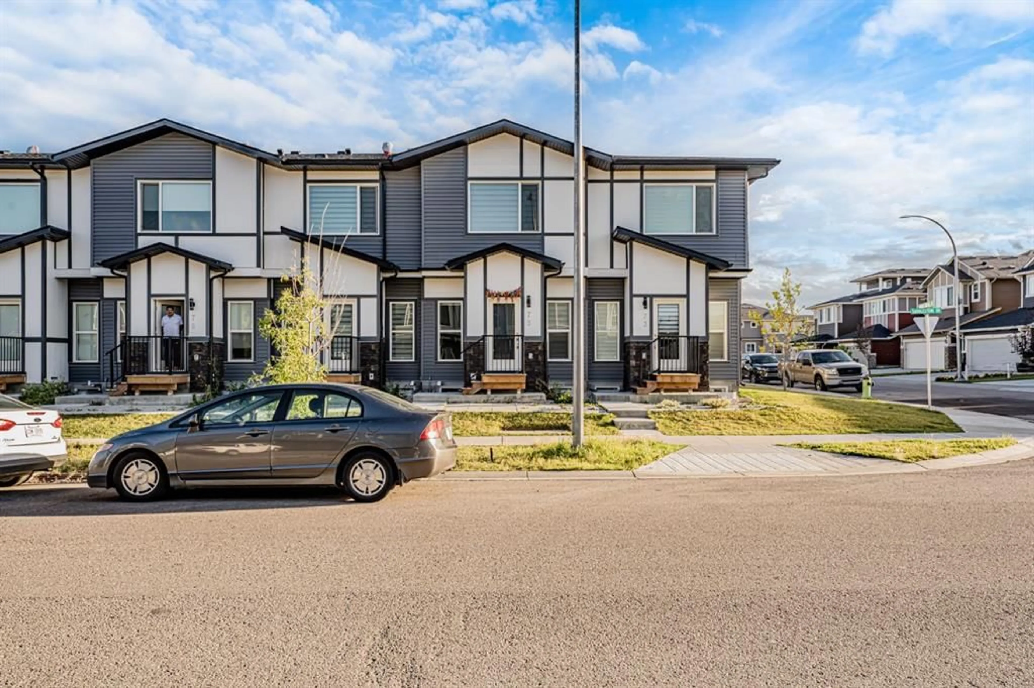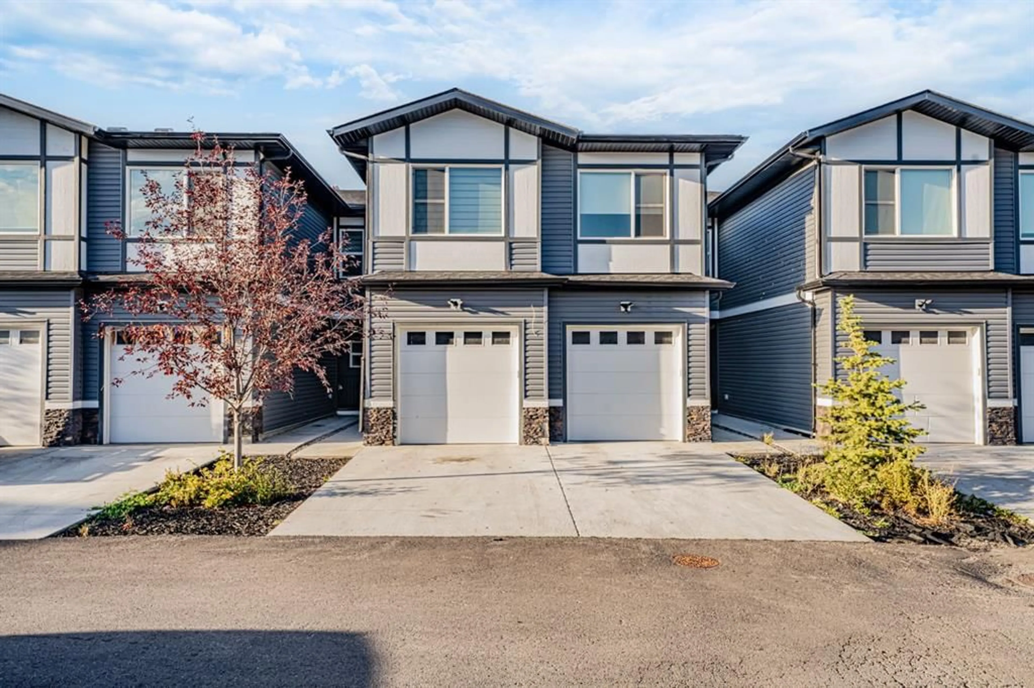75 Saddlestone Dr, Calgary, Alberta T3J 0M6
Contact us about this property
Highlights
Estimated ValueThis is the price Wahi expects this property to sell for.
The calculation is powered by our Instant Home Value Estimate, which uses current market and property price trends to estimate your home’s value with a 90% accuracy rate.Not available
Price/Sqft$321/sqft
Est. Mortgage$2,143/mo
Maintenance fees$180/mo
Tax Amount (2024)$2,990/yr
Days On Market57 days
Description
Welcome to this exquisite townhouse nestled in the vibrant community of Saddle ridge, Calgary! This remarkable residence offers an impressive array of features including 3 bedrooms, 2.5 bathrooms, and a single-car garage, catering perfectly to families or those desiring extra space. Situated in close proximity to a playground and school, it's an ideal haven for families with young ones. Moreover, its strategic location near the airport and a shopping center adds to its convenience. Upon stepping inside, you'll be embraced by an inviting ambiance that showcases an open-concept layout, tailor-made for hosting gatherings. The main floor encompasses a generously-sized living room, a dining area, and a contemporary kitchen adorned with stainless steel appliances and Quartz countertops, seamlessly combining style and functionality. The upper level is a testament to luxury living, featuring a spacious master bedroom complete with a walk-in closet and an ensuite bathroom. Two more well-appointed bedrooms and another full bathroom complement the upper level, ensuring comfort for every member of the household. This townhouse doesn't just excel in living space; it's also perfectly positioned for an enriching lifestyle. Don't let this golden opportunity slip through your fingers – make this stunning townhouse in the heart of Saddle Ridge, Calgary, your very own!
Property Details
Interior
Features
Main Floor
2pc Bathroom
3`0" x 7`0"Kitchen
11`1" x 13`10"Living Room
14`8" x 17`9"Exterior
Parking
Garage spaces 1
Garage type -
Other parking spaces 1
Total parking spaces 2
Property History
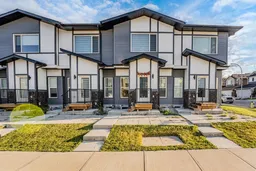 34
34