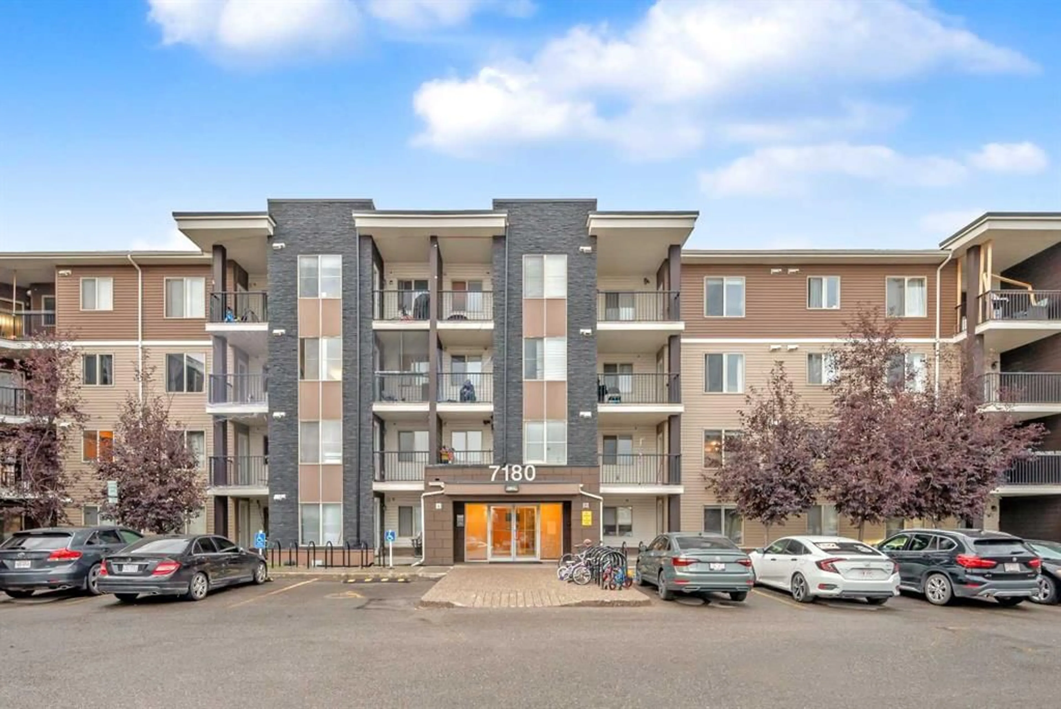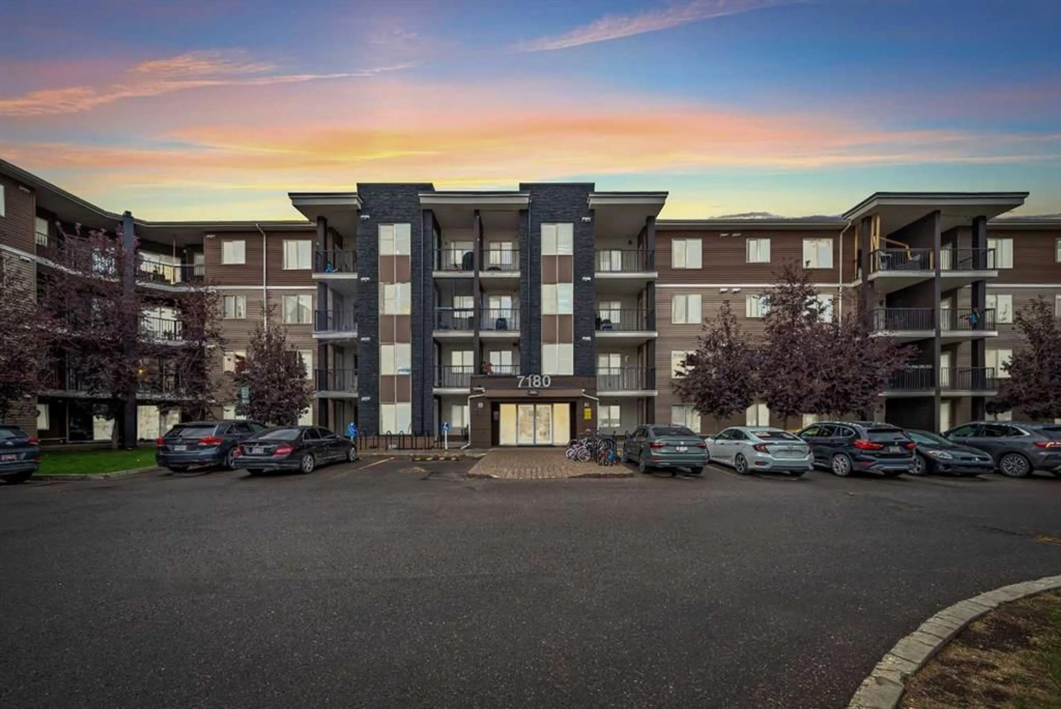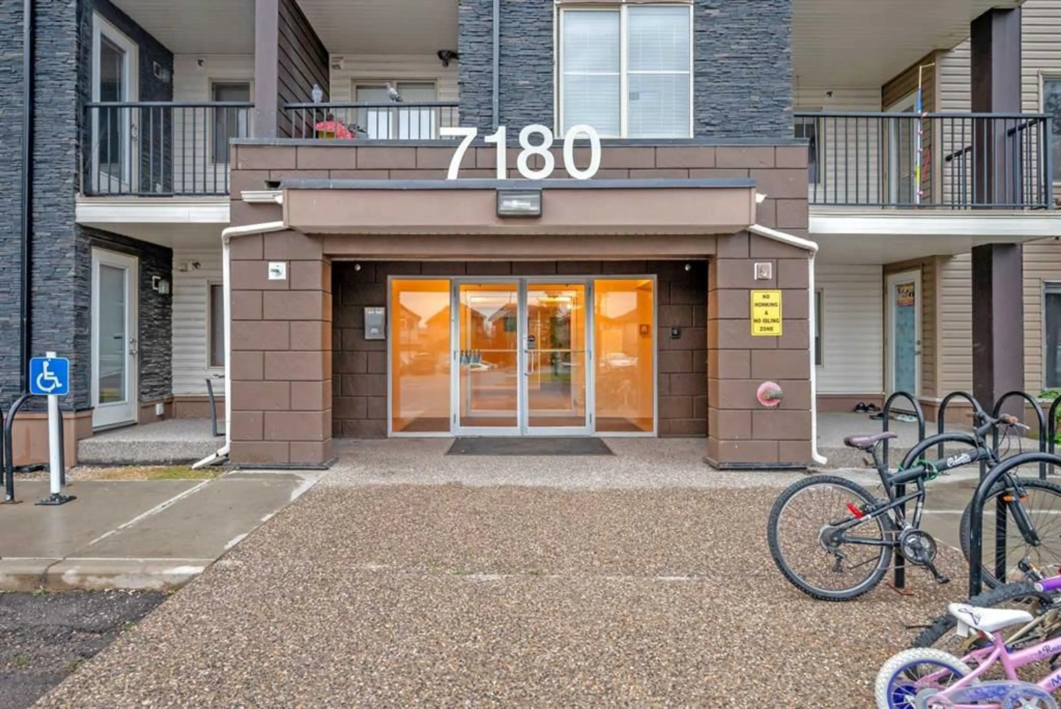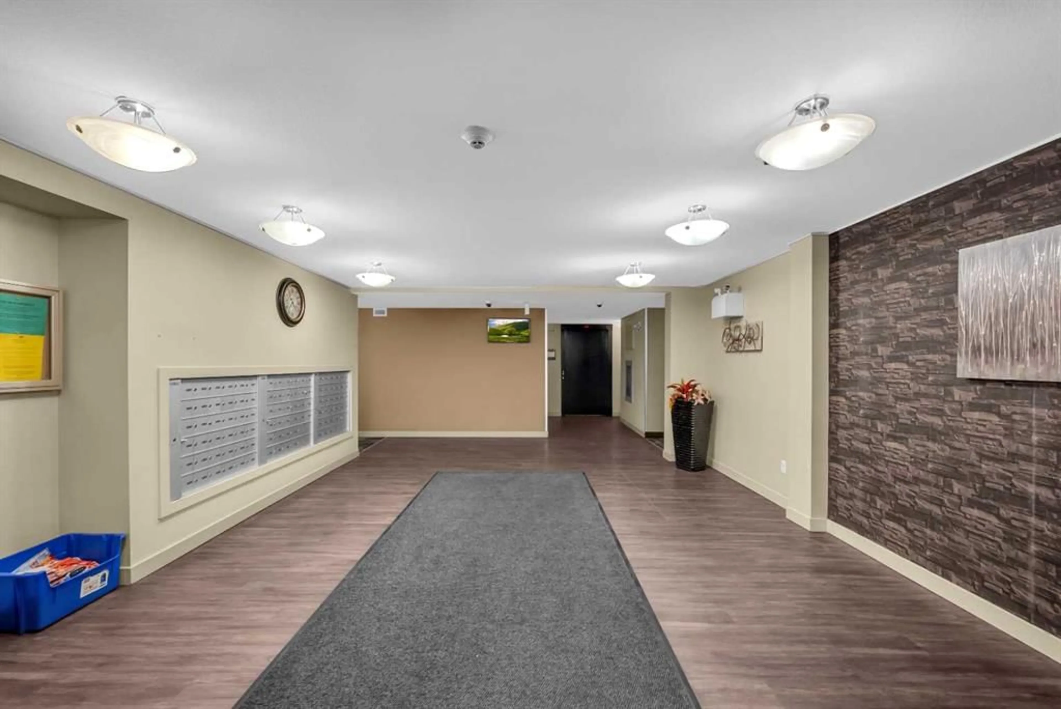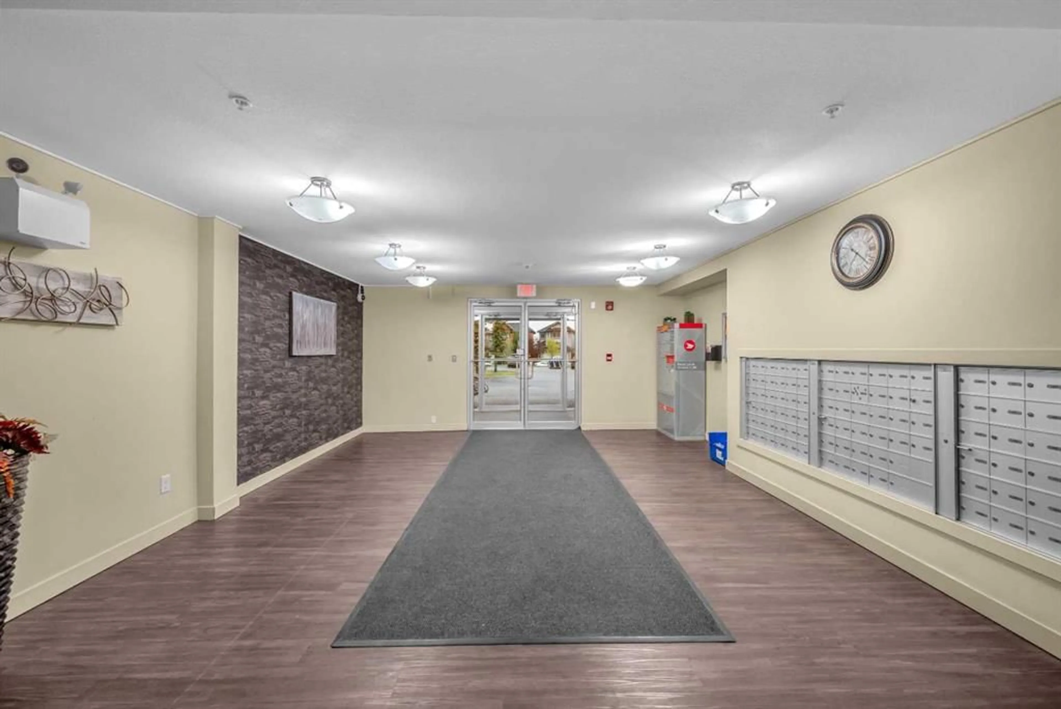7180 80 Ave #321, Calgary, Alberta T3J 0N6
Contact us about this property
Highlights
Estimated ValueThis is the price Wahi expects this property to sell for.
The calculation is powered by our Instant Home Value Estimate, which uses current market and property price trends to estimate your home’s value with a 90% accuracy rate.Not available
Price/Sqft$416/sqft
Est. Mortgage$1,353/mo
Maintenance fees$411/mo
Tax Amount (2024)$1,362/yr
Days On Market68 days
Description
NEWLY RENOVATED | 2 BEDS | 2 BATHS | SOUTH FACING | PRIVATE BALCONY | NEARBY ELEMENTARY, JUNIOR HIGH & HIGH SCHOOL | ESTABLISHED RETAIL AMENITIES | PARK, PLAYGROUND AND MUCH MORE. Welcome to your new home at 321-7180 80 Ave NE, Calgary—a charming and contemporary condo delicately poised for comfort and convenience. This fresh listing, perfect for those seeking a mix of urban life balanced with tranquility, features two bedrooms and two bathrooms, ensuring ample space and privacy for all residents. Situated in a vibrant neighborhood, this condo is strategically located to enhance your lifestyle. Only a brief walk away, you'll find the Mega Sanjha Punjab Grocery—perfect for all your daily needs. For those who commute, the Saddletowne Terminal Stop A is just over a kilometer away, adding ease to your daily travel. Nature enthusiasts will appreciate the proximity to Taradale Park, where lush green spaces await for leisurely strolls or active play just under 500 meters from your doorstep. The park serves as a natural retreat from the hustle and bustle of city life. Among other advantages, the property comes with dedicated parking, adding an extra layer of convenience. Whether you’re a professional looking for an easy commute or a small family wanting proximity to parks and groceries, this condo matches all your needs at an attractive price point. Immerse yourself in the comfortable living spaces and take advantage of the vibrant, dynamic environment that surrounds your new home. Discover a balanced lifestyle in Calgary, where every day amenities and natural beauty are always within reach.
Property Details
Interior
Features
Main Floor
Bedroom - Primary
10`11" x 9`9"4pc Bathroom
5`0" x 7`5"4pc Ensuite bath
7`7" x 5`0"Bedroom
11`7" x 9`0"Exterior
Features
Parking
Garage spaces -
Garage type -
Total parking spaces 1
Condo Details
Amenities
Elevator(s), Parking, Playground, Trash, Visitor Parking
Inclusions

