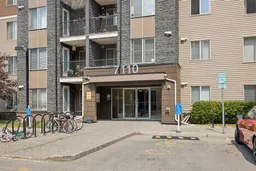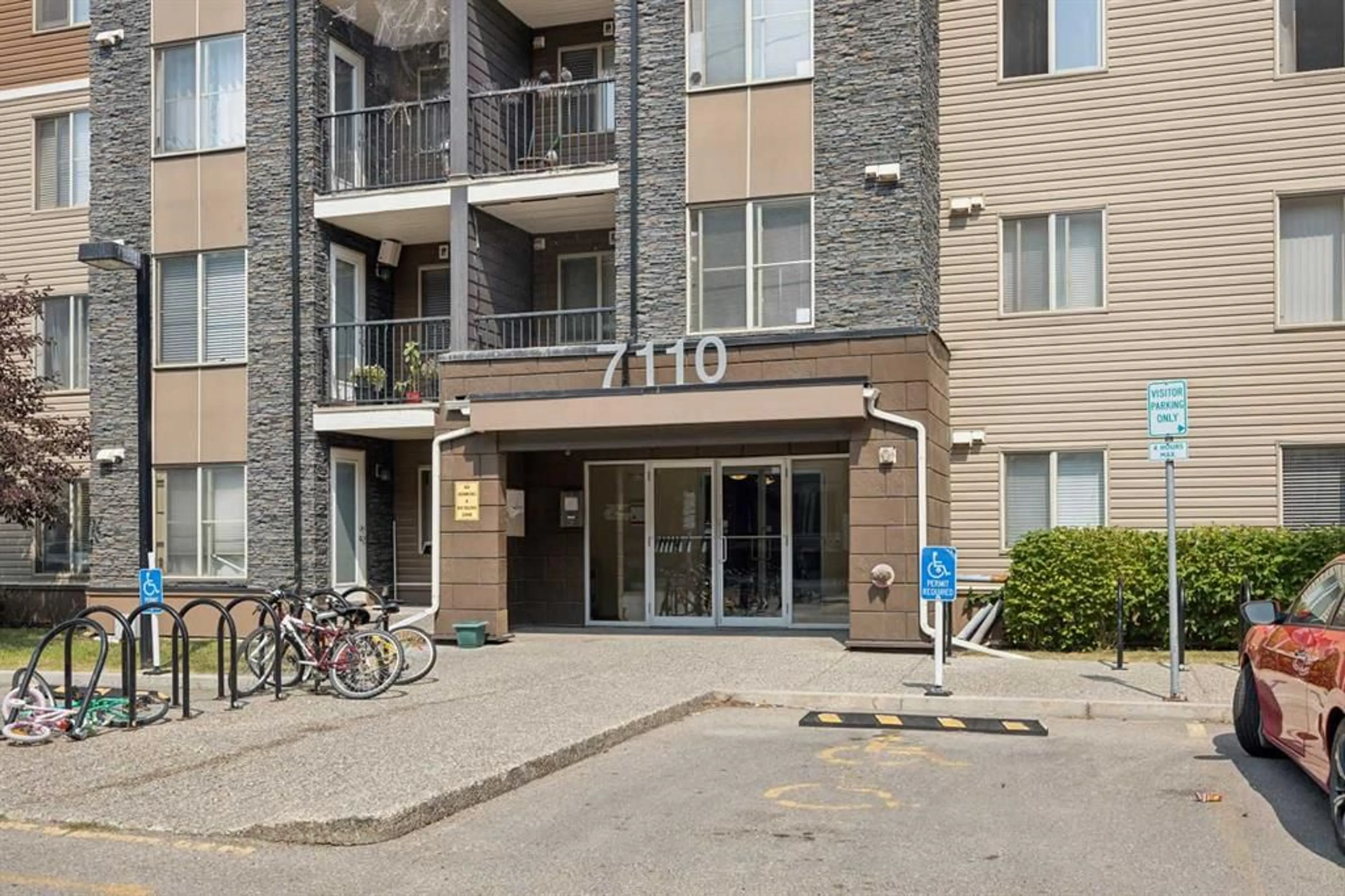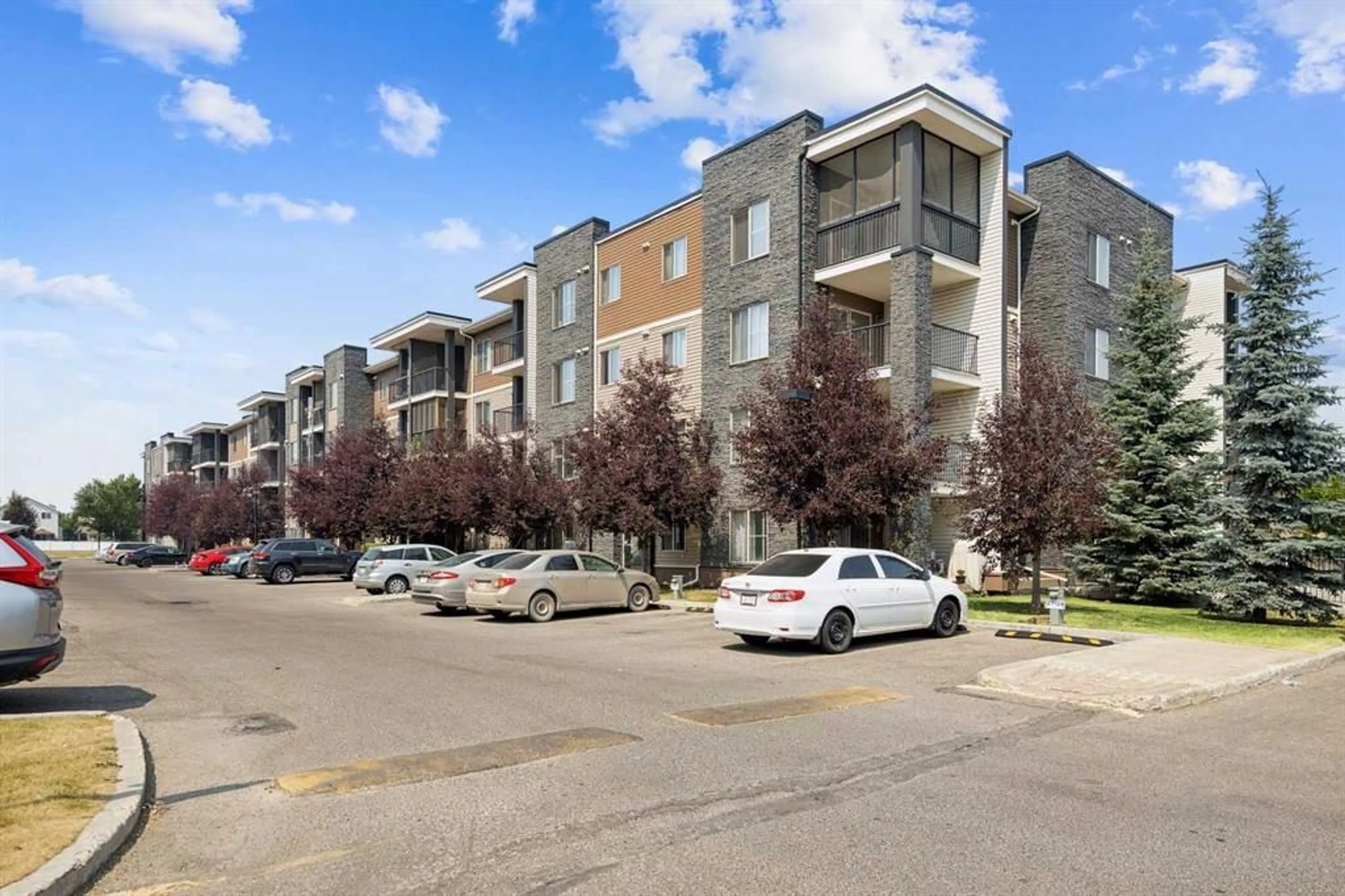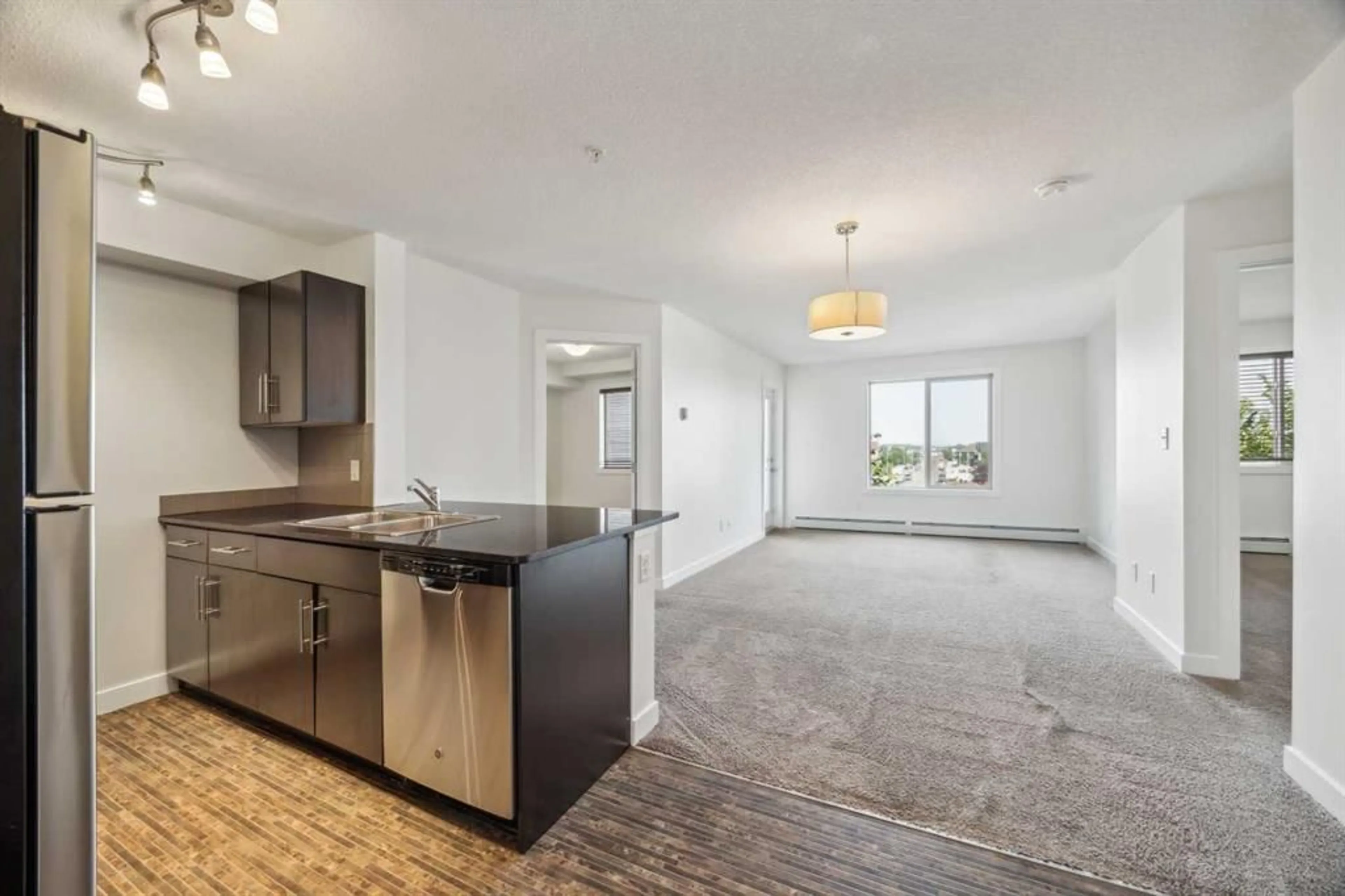7110 80 Ave #308, Calgary, Alberta T3J 0N4
Contact us about this property
Highlights
Estimated ValueThis is the price Wahi expects this property to sell for.
The calculation is powered by our Instant Home Value Estimate, which uses current market and property price trends to estimate your home’s value with a 90% accuracy rate.$274,000*
Price/Sqft$373/sqft
Days On Market3 days
Est. Mortgage$1,353/mth
Maintenance fees$456/mth
Tax Amount (2023)$1,222/yr
Description
Discover this beautifully maintained 2-bedroom, 2-bathroom condo, perfect for families or professionals seeking a blend of comfort and convenience. The unit features a spacious den, versatile enough to serve as a third bedroom, office, or extra storage space, adapting effortlessly to your needs. The modern kitchen boasts granite countertops and stainless steel appliances while both bathrooms are also elegantly finished with granite counters. Positioned on the quieter side of the complex, you'll enjoy peaceful nights away from the main road noise. The unit comes with secure underground parking and is move-in ready, having been professionally cleaned, freshly painted, and with carpets that have been thoroughly shampooed. The location is unbeatable! Across the other side of the complex, you’ll find Tim Hortons, grocery stores, restaurants, Circle-K/ESSO gas station, medical offices, etc. For nature lovers, a scenic pond with walking and bike trails is only a 1-2 minute walk. Public transit is a breeze with numerous bus stops in the area and the C-Train station just a 5-7 minute walk. Essential services such as the police station, ambulance, fire station, banks, FreshCo, Genesis and YMCA Centre, and various schools are also conveniently close. Don’t miss the chance to make this exceptional property your new home. Schedule your viewing today!
Property Details
Interior
Features
Main Floor
Kitchen
8`9" x 8`1"Living/Dining Room Combination
17`9" x 11`9"Den
12`2" x 7`10"Bedroom - Primary
10`8" x 9`9"Exterior
Features
Parking
Garage spaces -
Garage type -
Total parking spaces 1
Condo Details
Amenities
Parking, Service Elevator(s), Snow Removal, Trash, Visitor Parking
Inclusions
Property History
 33
33


