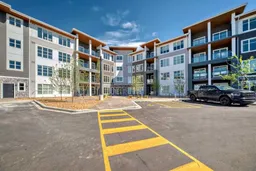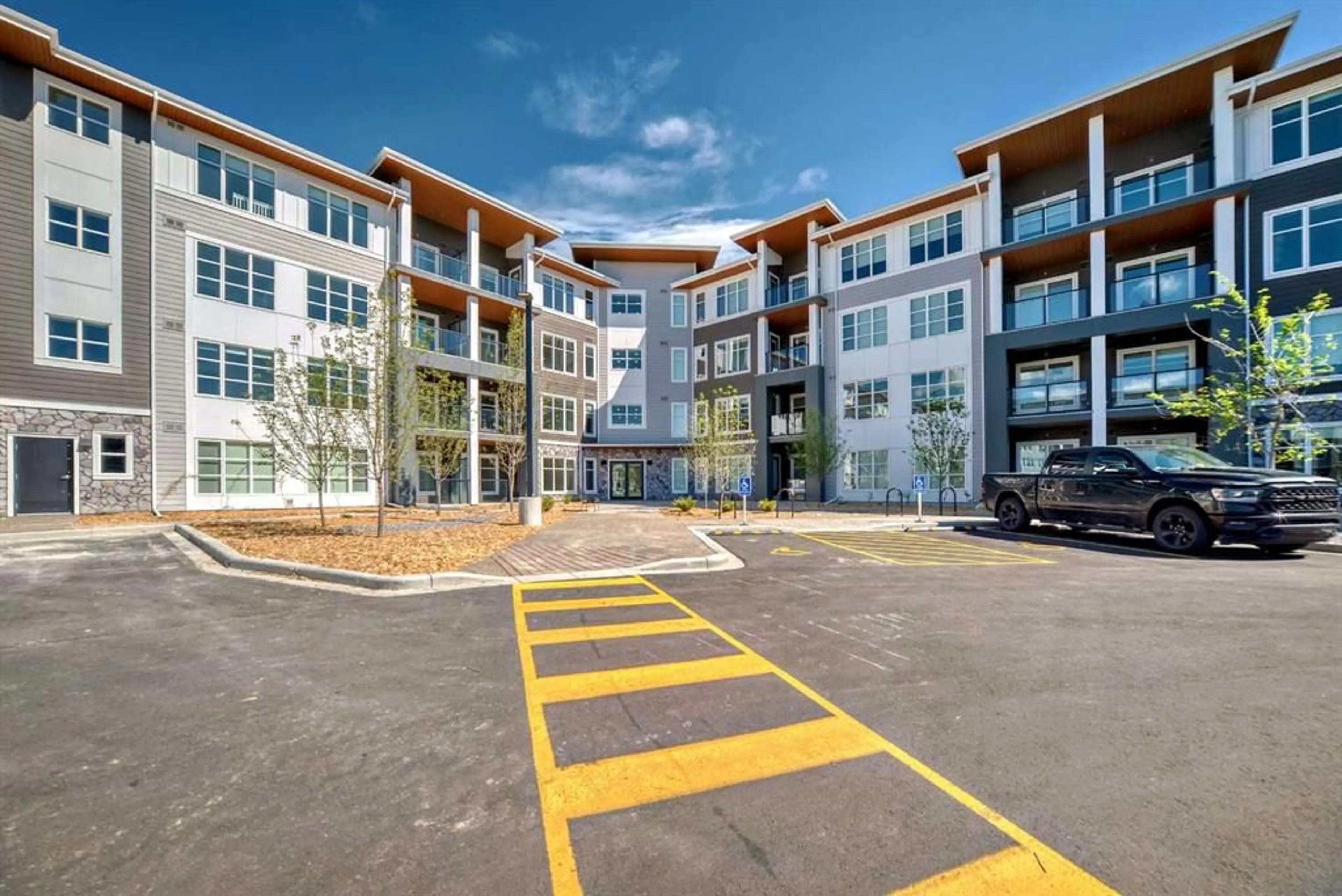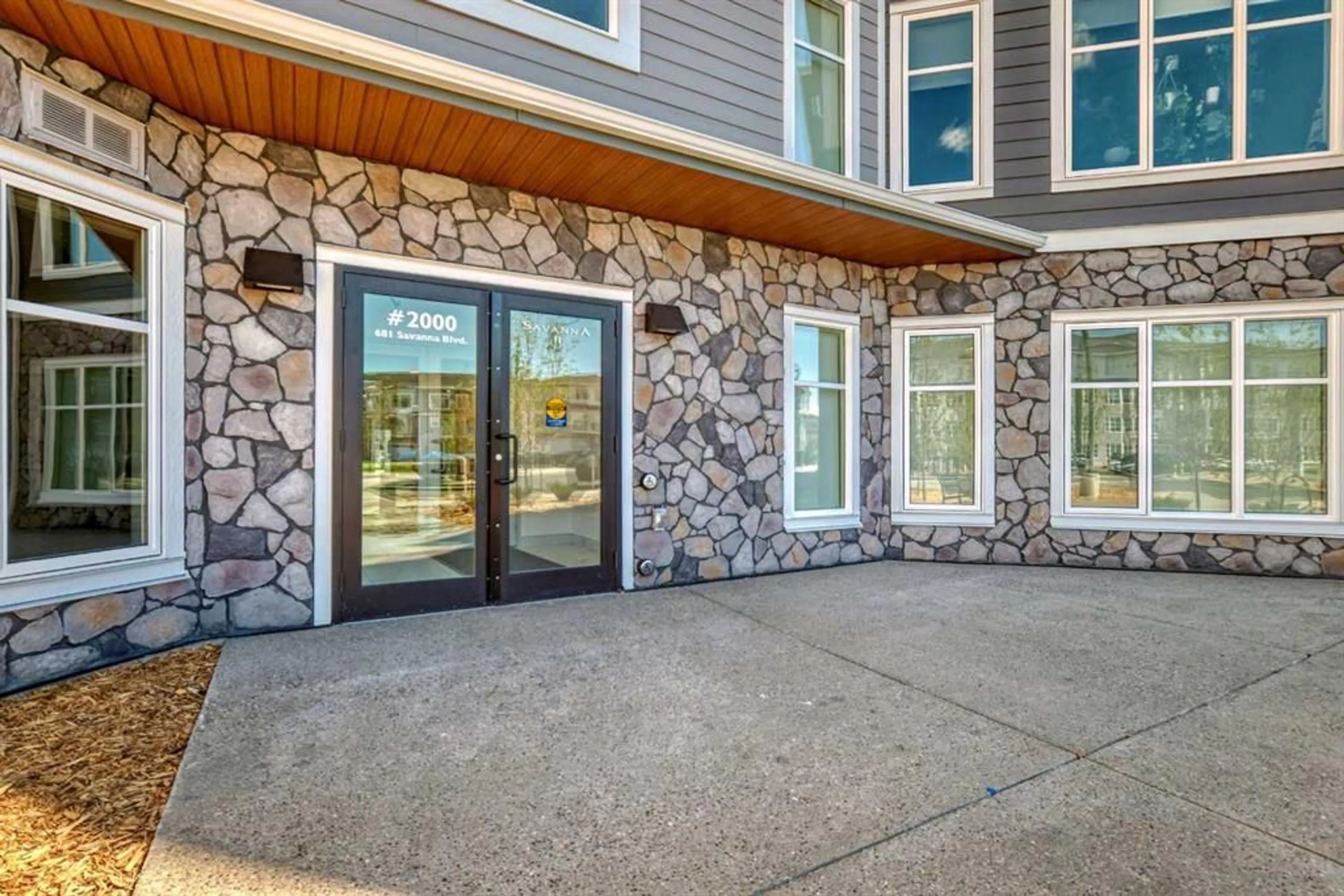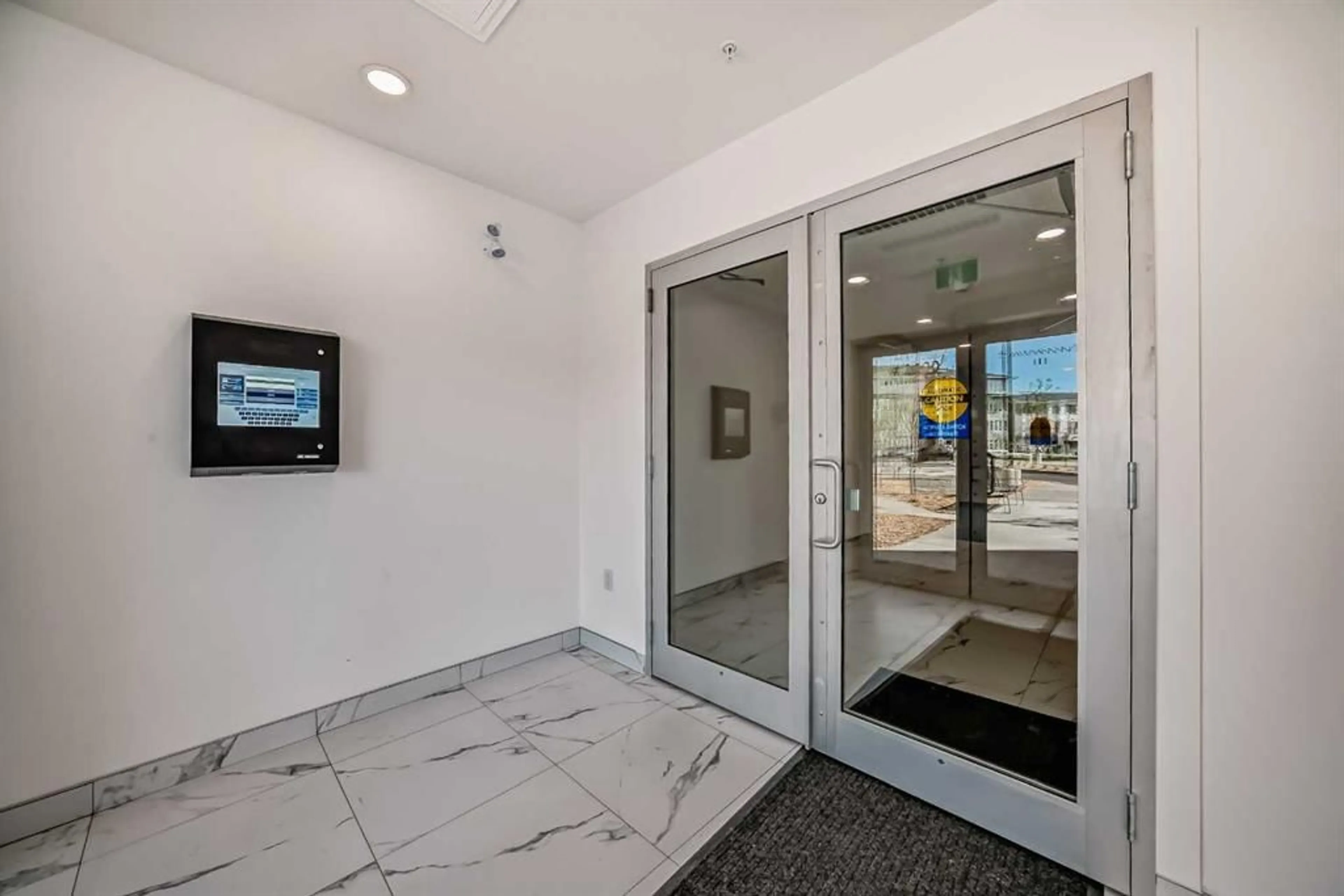681 Savanna Blvd #2318, Calgary, Alberta T3J 5N9
Contact us about this property
Highlights
Estimated ValueThis is the price Wahi expects this property to sell for.
The calculation is powered by our Instant Home Value Estimate, which uses current market and property price trends to estimate your home’s value with a 90% accuracy rate.$202,000*
Price/Sqft$471/sqft
Days On Market42 days
Est. Mortgage$1,653/mth
Maintenance fees$276/mth
Tax Amount (2024)$811/yr
Description
Welcome to this brand new two-bedroom, two-bathroom condo in the vibrant Savanna II community of Calgary. Boasting a desirable south-facing orientation, this unit is bathed in natural light throughout the day. Upon entering, you are greeted by a modern and spacious interior designed for comfort and style. The open-concept layout seamlessly connects the living, dining, and kitchen areas, creating an ideal space for both relaxation and entertaining. The kitchen features sleek, contemporary cabinetry, high-end stainless steel appliances, and ample counter space, perfect for the culinary enthusiast. Both bedrooms are generously sized, offering tranquility and privacy. The master bedroom includes an ensuite bathroom with elegant finishes and a walk-in shower, while the second bedroom is steps away from the main bathroom, ensuring convenience for guests or family members. Enjoy access to state-of-the-art fitness amenities, perfect for maintaining an active lifestyle. Secure storage space for bicycles, catering to outdoor enthusiasts. This unit Includes an additional storage locker, ideal for seasonal items or personal belongings. Don't miss the opportunity to make this sophisticated condo your new home. Schedule a private viewing and experience the exceptional lifestyle that awaits at Savanna II.
Property Details
Interior
Features
Main Floor
Entrance
5`9" x 4`9"Kitchen With Eating Area
12`2" x 13`2"Laundry
3`7" x 3`1"Living Room
15`5" x 10`11"Exterior
Features
Parking
Garage spaces -
Garage type -
Total parking spaces 1
Condo Details
Amenities
Elevator(s), Fitness Center, Party Room, Snow Removal, Trash, Visitor Parking
Inclusions
Property History
 30
30


