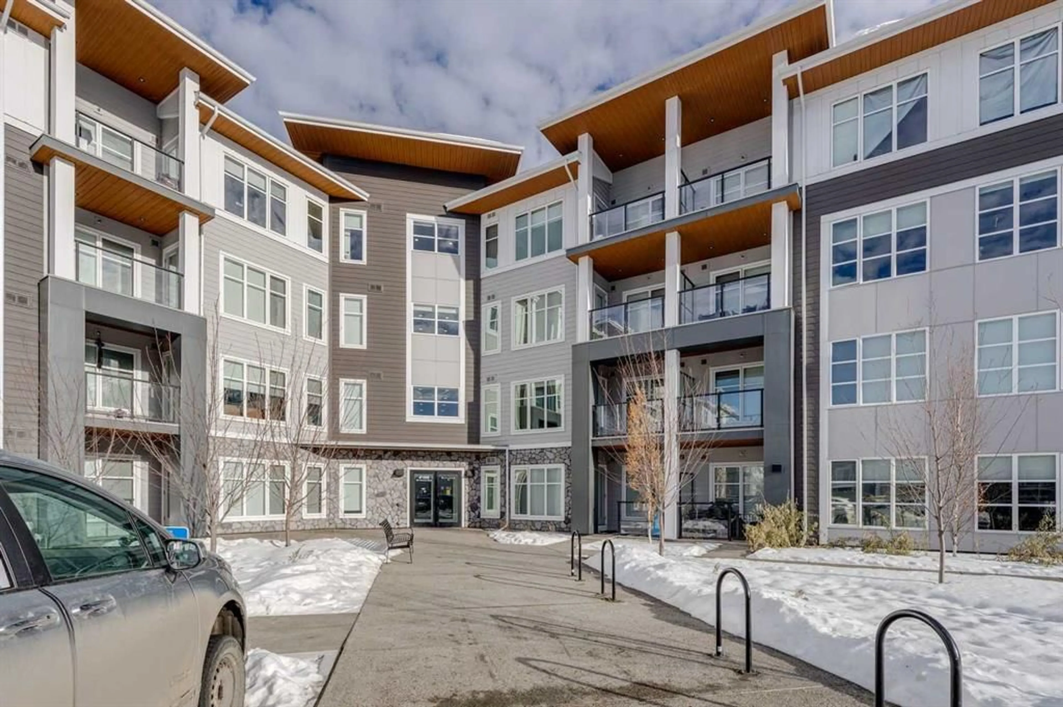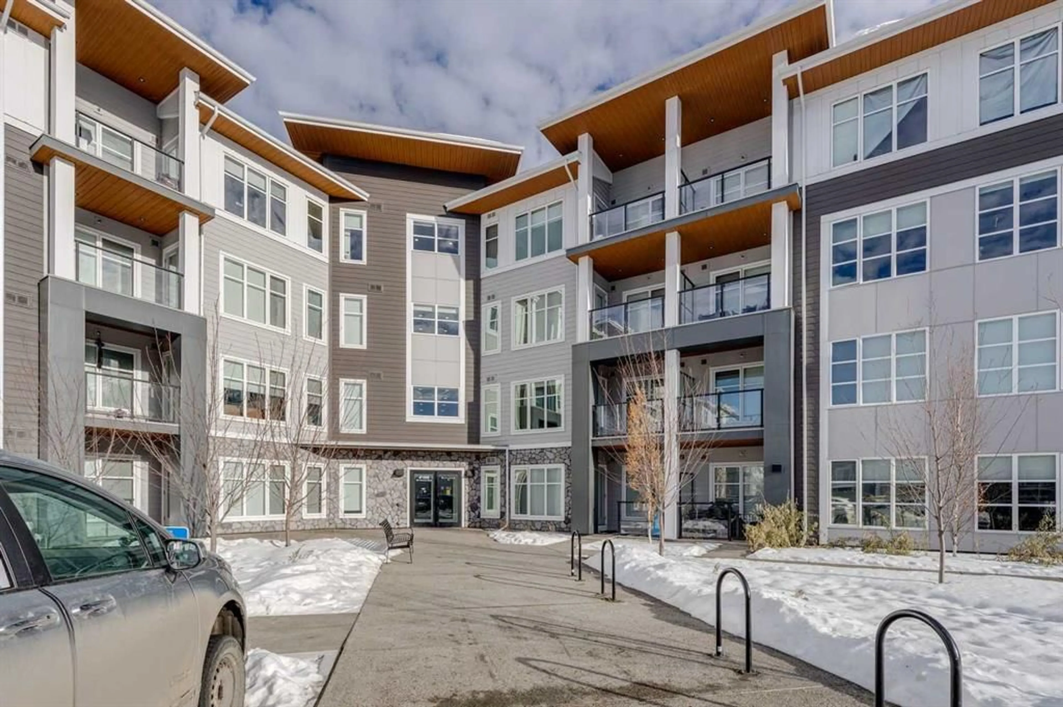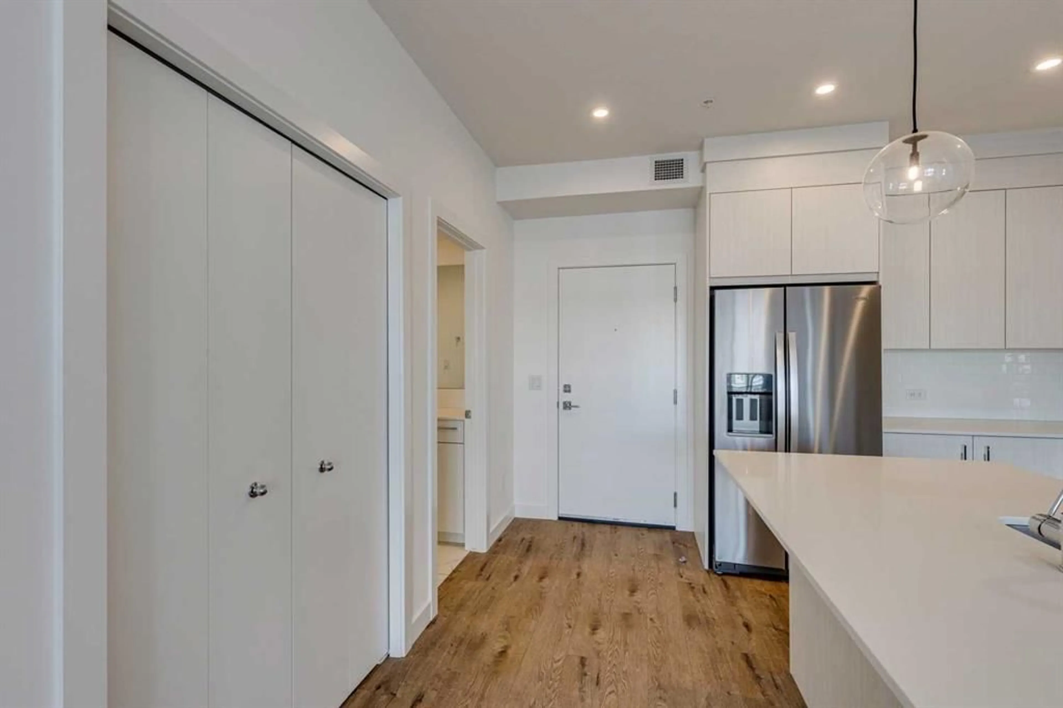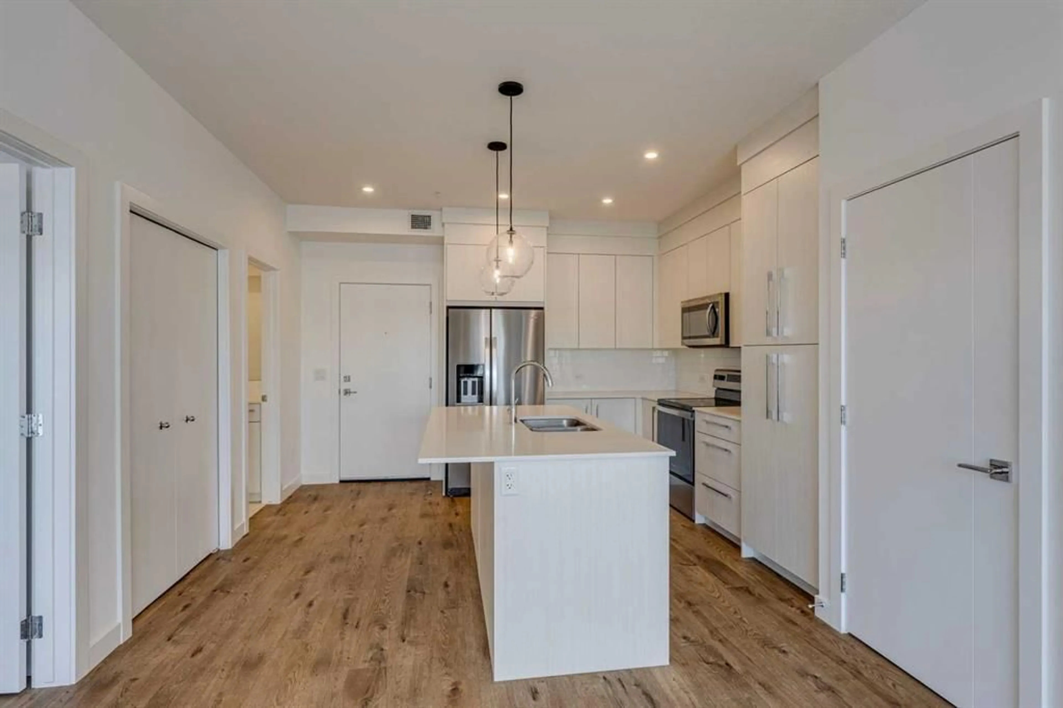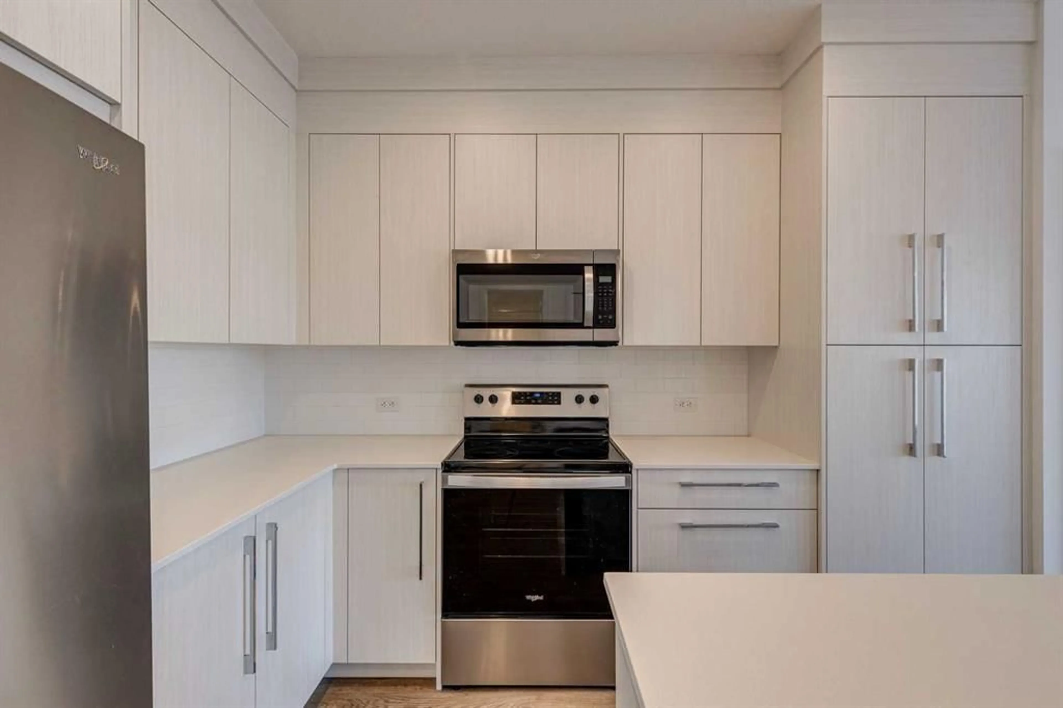681 Savanna Blvd #1216, Calgary, Alberta T3J 5N9
Contact us about this property
Highlights
Estimated ValueThis is the price Wahi expects this property to sell for.
The calculation is powered by our Instant Home Value Estimate, which uses current market and property price trends to estimate your home’s value with a 90% accuracy rate.Not available
Price/Sqft$477/sqft
Est. Mortgage$1,674/mo
Maintenance fees$281/mo
Tax Amount (2024)$917/yr
Days On Market16 days
Description
Welcome to your dream home! This newer, modern apartment boasts an open floor plan with high-end features and a sleek design. The spacious living area is highlighted by 9ft ceilings throughout, energy-efficient windows, and oversized patio doors that bring in an abundance of natural light and open up to a private balcony. The heart of the home is the stylish kitchen, complete with quartz countertops, a large kitchen island perfect for entertaining, and Whirlpool appliances for a high-end cooking experience. The unit includes two generously sized bedrooms and two bathrooms, offering comfort and privacy for you and your guests. Enjoy a range of premium amenities that elevate your living experience: Gym/Fitness Centre featuring a weight room, yoga, and spin studio Entertainment lounge/media room for social gatherings and relaxation Pet Spa with washing and grooming station, perfect for your furry friends Dedicated bicycle storage/repair room for cycling enthusiasts Meticulously landscaped courtyard with plush seating areas for leisure and socializing Meeting rooms and a storage locker for added convenience This apartment is designed with luxury and functionality in mind, ensuring that you can live comfortably and entertain with ease. Don’t miss your chance to own a home with the perfect blend of modern design and exceptional amenities!
Property Details
Interior
Features
Main Floor
Kitchen
12`3" x 8`9"Living Room
15`4" x 10`11"Foyer
10`9" x 4`6"Laundry
3`7" x 3`1"Exterior
Features
Parking
Garage spaces -
Garage type -
Total parking spaces 1
Condo Details
Amenities
Bicycle Storage, Elevator(s), Fitness Center, Recreation Room, Trash, Visitor Parking
Inclusions

