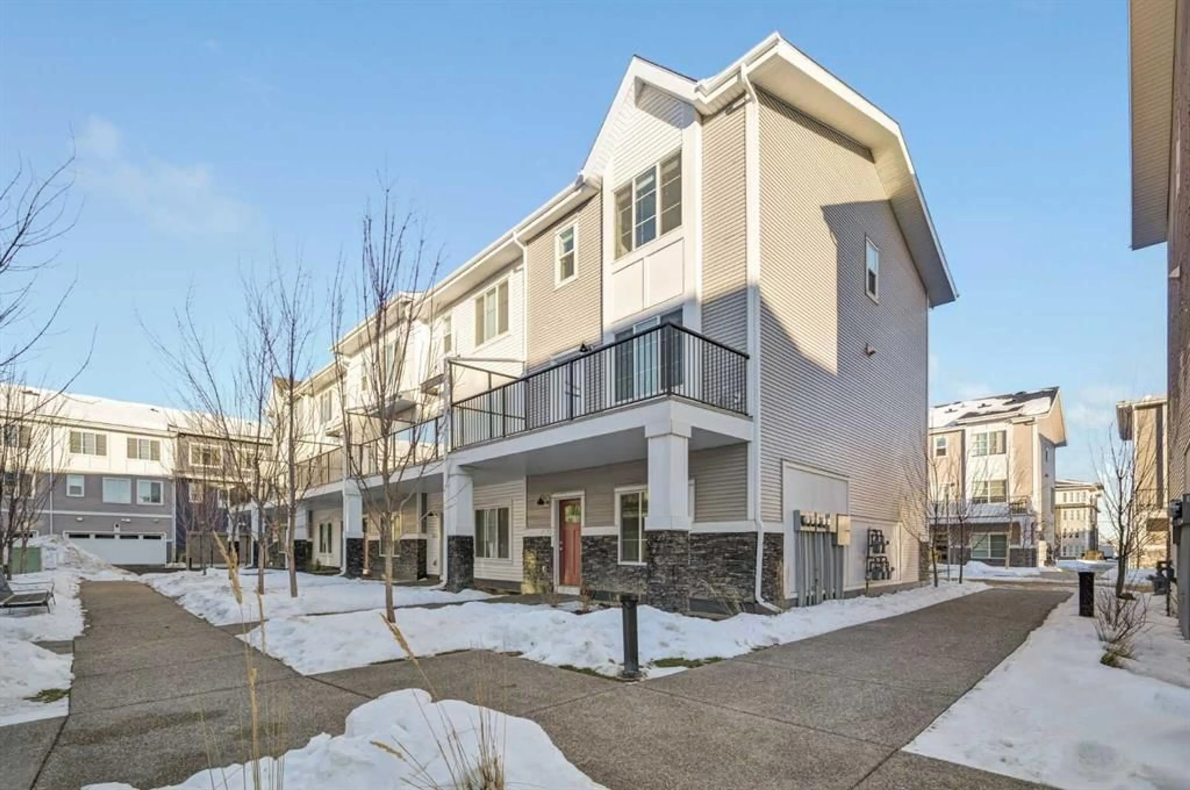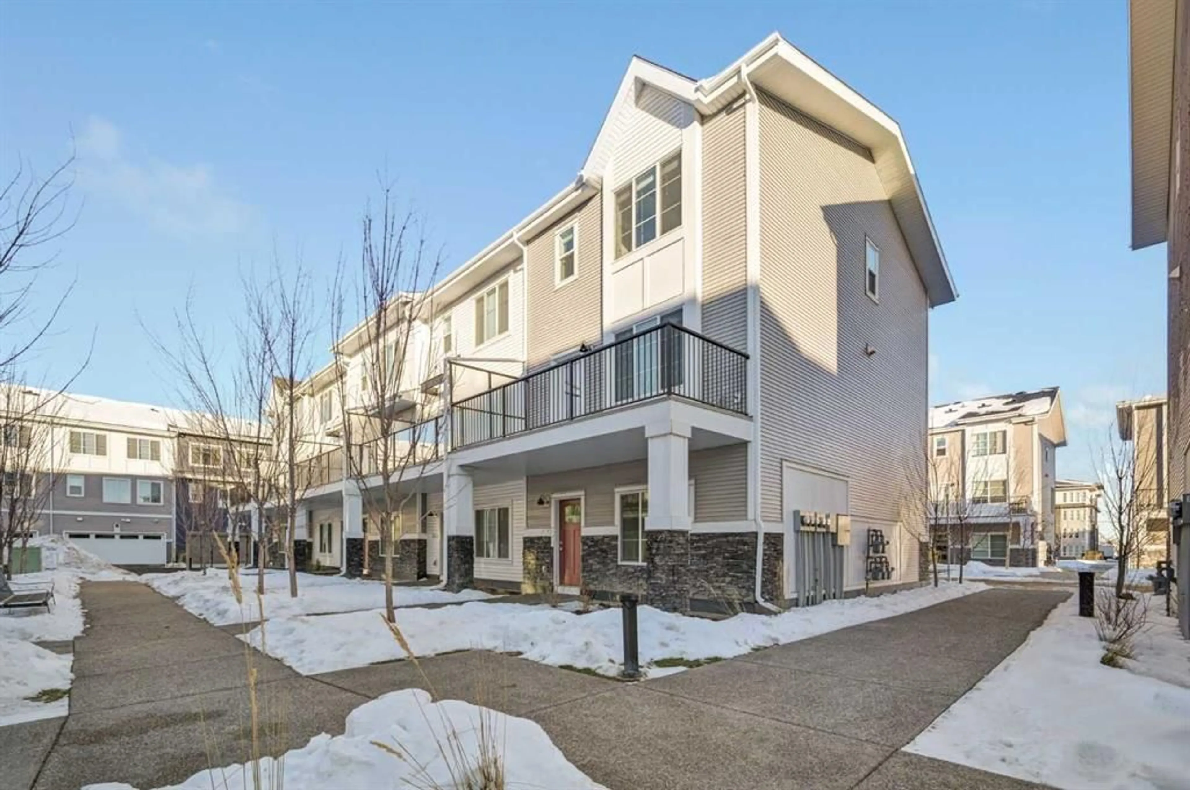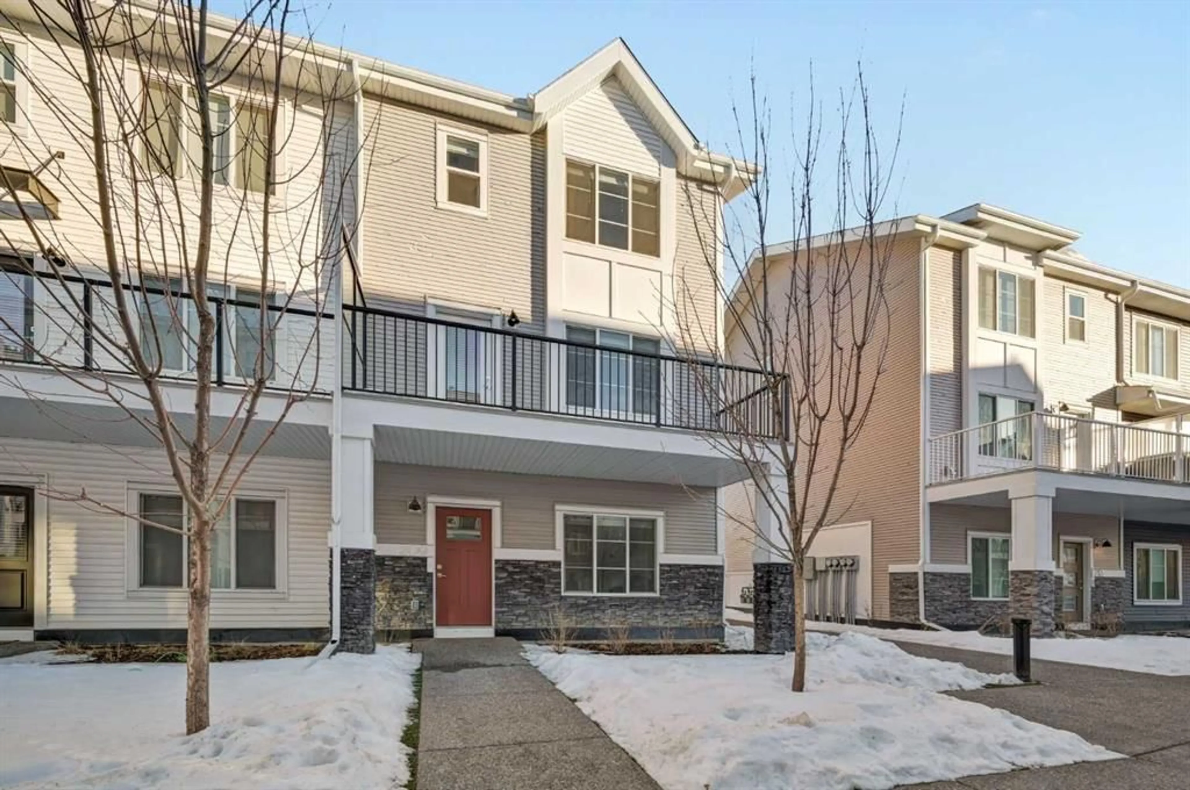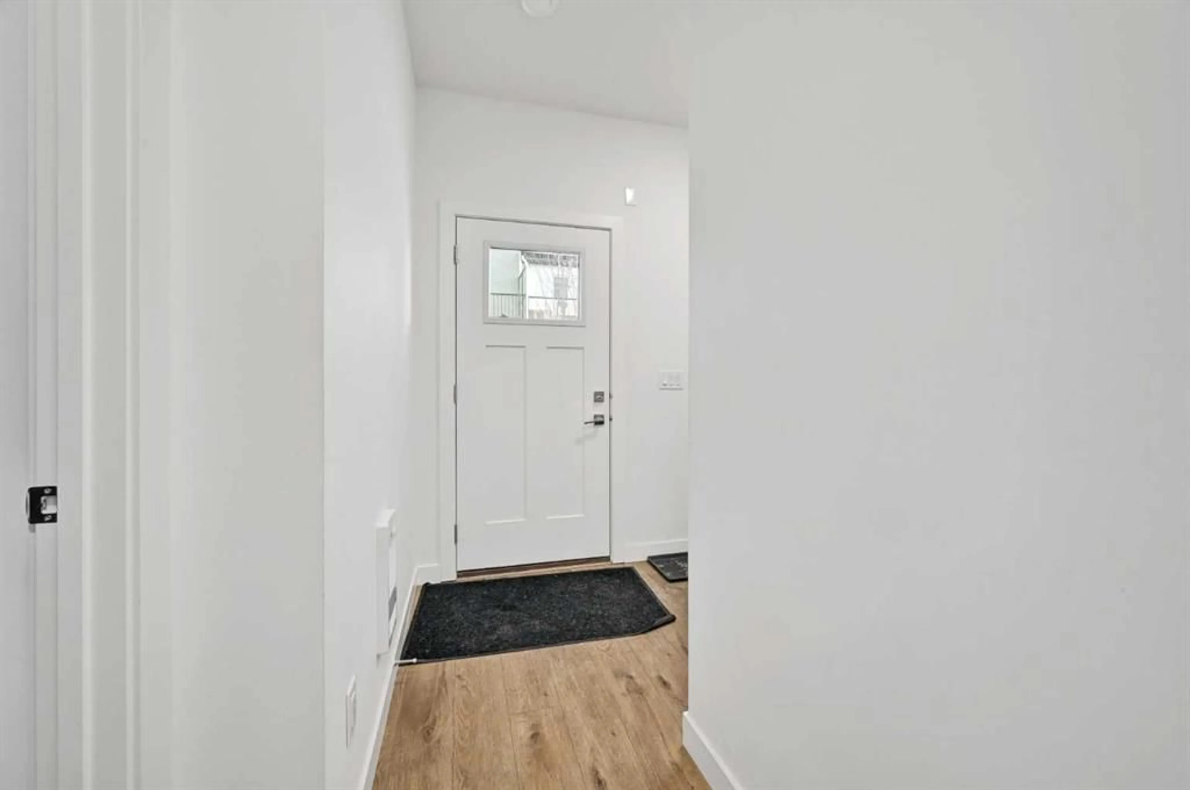669 Savanna Blvd #209, Calgary, Alberta T3J 4B6
Contact us about this property
Highlights
Estimated ValueThis is the price Wahi expects this property to sell for.
The calculation is powered by our Instant Home Value Estimate, which uses current market and property price trends to estimate your home’s value with a 90% accuracy rate.Not available
Price/Sqft$310/sqft
Est. Mortgage$2,254/mo
Maintenance fees$272/mo
Tax Amount (2024)$3,003/yr
Days On Market15 days
Description
INVESTOR ALERT | LOW CONDO FEES | STEPS FROM SAVANNA PLAZA, SCHOOLS, & MAIN ROADS | Step into modern comfort with this exceptional 2023-built townhome by Truman Homes, perfectly situated in the thriving Savanna community of Saddle Ridge. Spanning three levels, this home offers 4 bedrooms, 2.5 bathrooms, and a heated double attached garage with additional storage. The bright and airy main floor features large west-facing windows, an open-concept layout, and two balconies, perfect for relaxing or entertaining. The contemporary kitchen is a standout, boasting quartz countertops, stainless steel appliances, a generous island, and a pantry with plenty of storage. On the upper level, the primary suite impresses with tray ceilings, a walk-in closet, and a private ensuite. Two additional bedrooms, a full bathroom, and a side-by-side washer and dryer complete the floor. The ground-level bedroom, bathed in natural light, offers flexibility as a home office or guest room. Convenience is key, with Savanna Bazaar just steps away for groceries, dining, and daily essentials. Enjoy quick access to major routes like Airport Trail, 88th Ave, Metis Trail, and Stoney Trail, along with nearby transit options. Families will appreciate the proximity to several schools, making this location ideal for all. Whether you’re looking for a family home or a savvy investor currently rented for $2350/month—this property is a must-see. Don’t miss your chance to call it home!
Property Details
Interior
Features
Third Floor
4pc Bathroom
5`8" x 7`11"4pc Ensuite bath
7`11" x 5`1"Bedroom
9`9" x 12`3"Bedroom
9`5" x 12`3"Exterior
Features
Parking
Garage spaces 2
Garage type -
Other parking spaces 0
Total parking spaces 2




