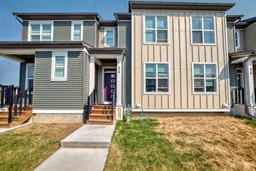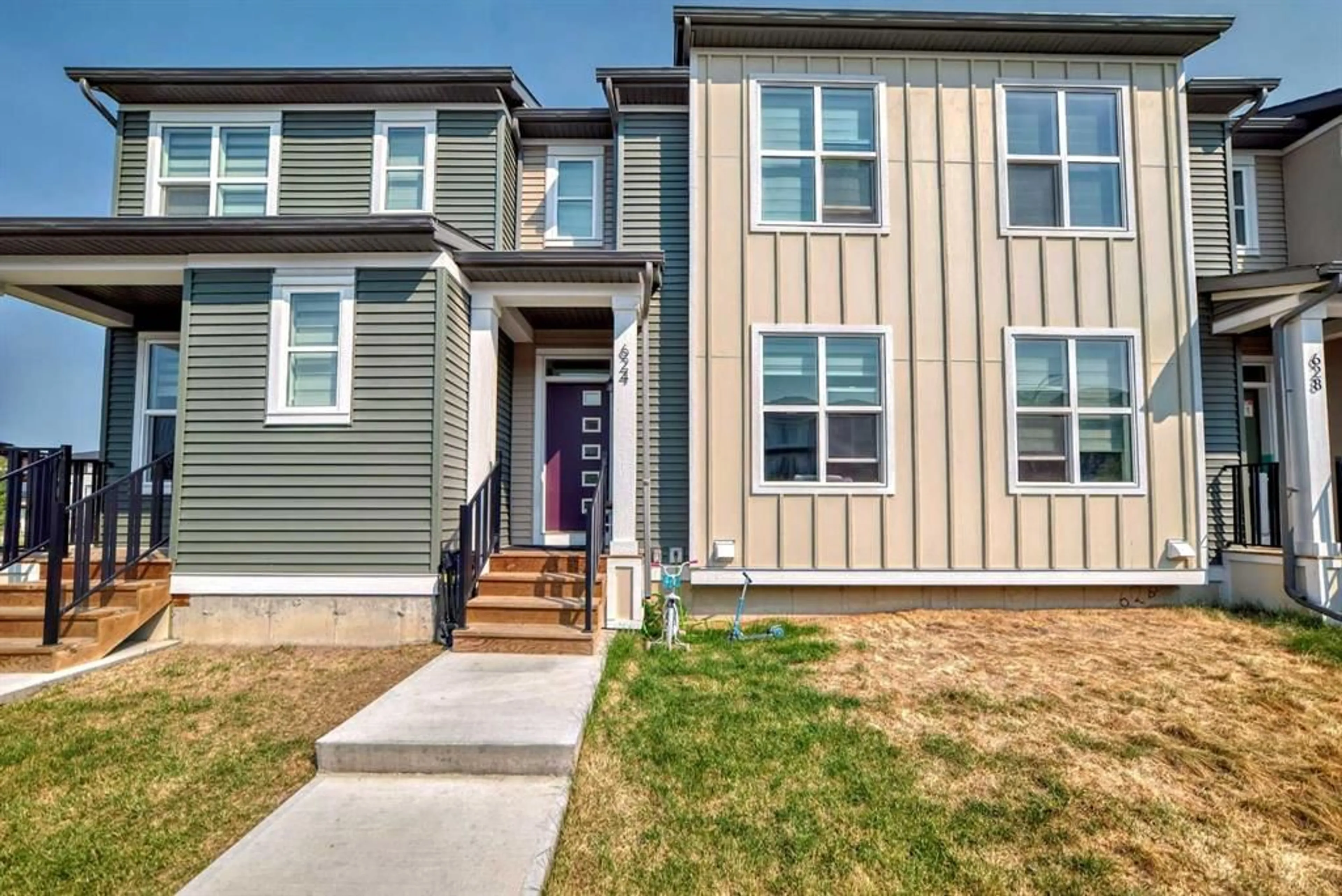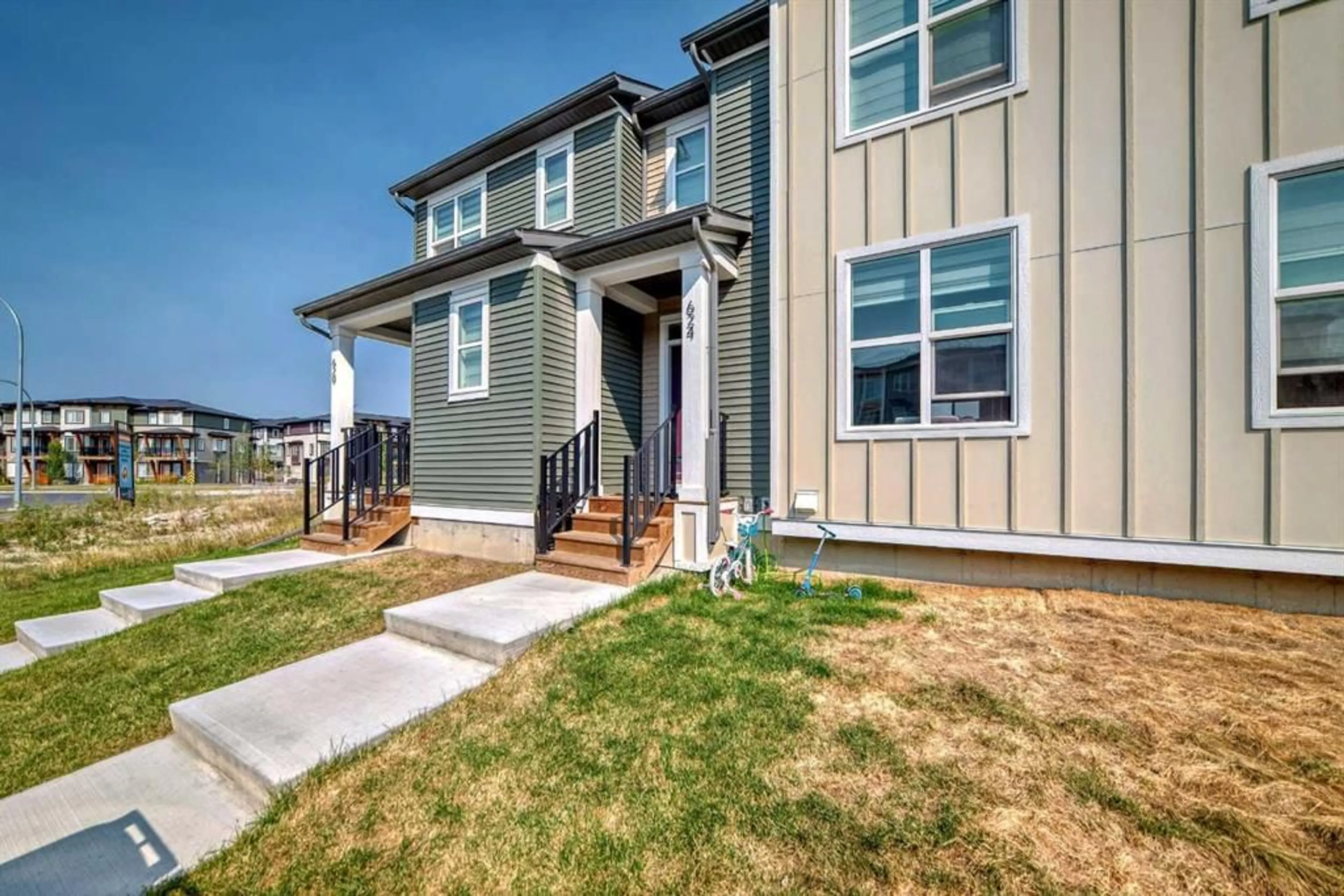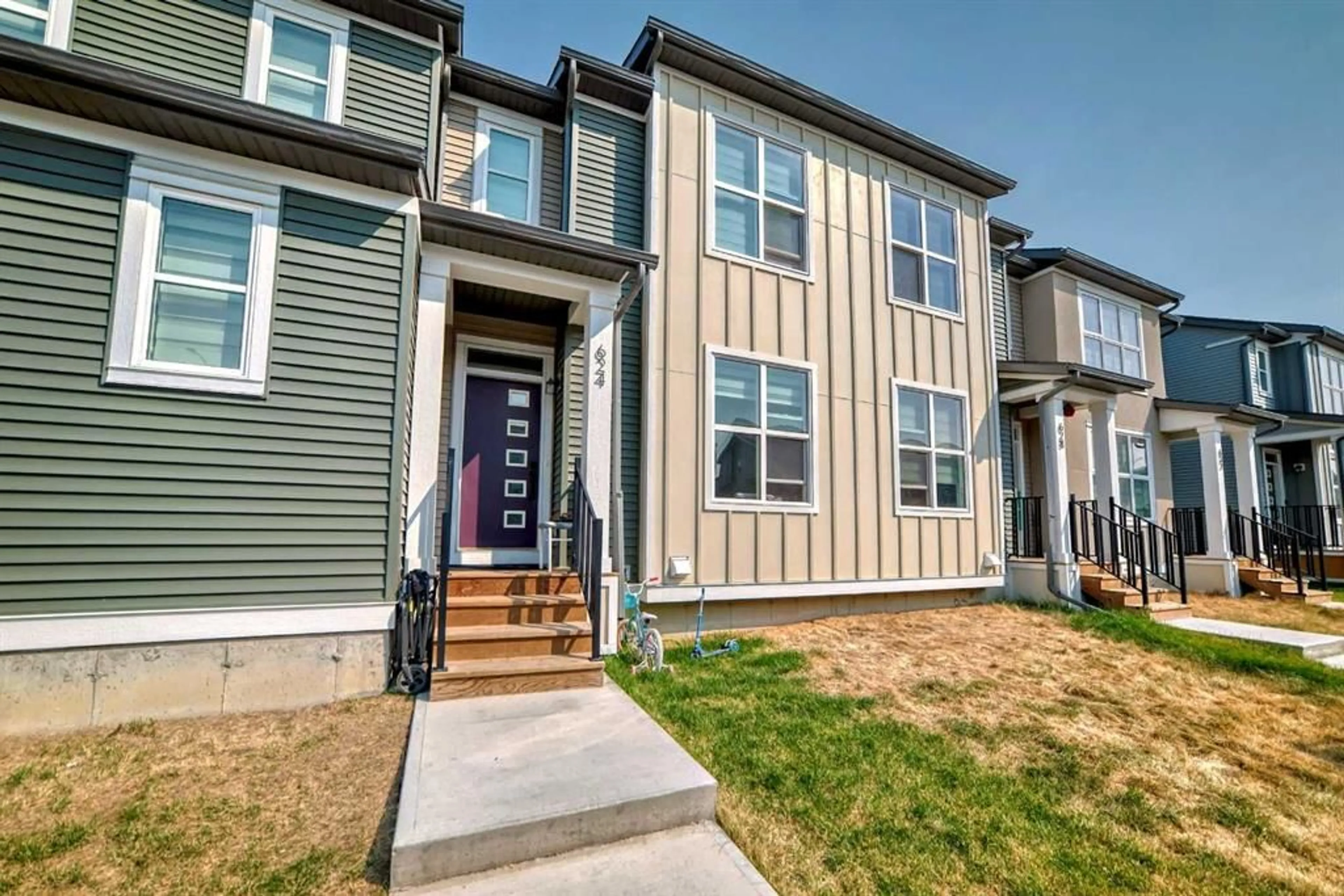624 Savanna Blvd, Calgary, Alberta T3J 2J9
Contact us about this property
Highlights
Estimated ValueThis is the price Wahi expects this property to sell for.
The calculation is powered by our Instant Home Value Estimate, which uses current market and property price trends to estimate your home’s value with a 90% accuracy rate.$492,000*
Price/Sqft$378/sqft
Est. Mortgage$2,229/mth
Tax Amount (2024)$2,899/yr
Days On Market3 days
Description
Welcome to this inviting 2-storey no condo fee 'JADE' unit, designed by Homes by Avi, in the sought-after Saddle Ridge neighbourhood, renowned for its high-end amenities and vibrant community. Spanning 1,373 square feet of living space, this property offers 3 bedrooms and 2.5 bathrooms, designed with both comfort and functionality in mind. Upon entering, you'll find a convenient mudroom and a spacious walk-in closet, perfect for organizing your outdoor gear and ensuring ample storage. The open floor plan flows seamlessly into the living and dining areas, where natural light fills the space through large windows. The contemporary kitchen is a true highlight, featuring pristine white cabinetry, elegant quartz countertops, and a breakfast bar that's ideal for both casual dining and relaxation. Completing the main floor is a well-placed 2-piece bathroom for guests' convenience. Upstairs, the primary bedroom offers a private retreat with its own 3-piece ensuite bathroom and a generous walk-in closet. Two additional well-sized bedrooms share a full bathroom, and the upper level also includes a laundry room, providing added convenience for busy households. The basement, though unfinished, is a blank canvas ready for your creative touch. Whether you envision a home studio, office space, or something else entirely, this space offers endless possibilities. Head outside and discover a concrete patio for hosting BBQ parties. Situated in a community where convenience is key, this property is close to shopping, public transit, and schools, making it a fantastic choice for families or investors. With its blend of modern features and potential, this home is ready to meet your needs and exceed your expectations. Act fast and schedule your viewing today!
Property Details
Interior
Features
Main Floor
Entrance
4`11" x 5`0"Walk-In Closet
4`7" x 4`7"Living Room
11`4" x 16`1"Dining Room
10`11" x 9`8"Exterior
Features
Parking
Garage spaces -
Garage type -
Total parking spaces 2
Property History
 32
32


