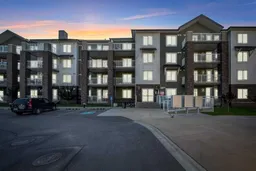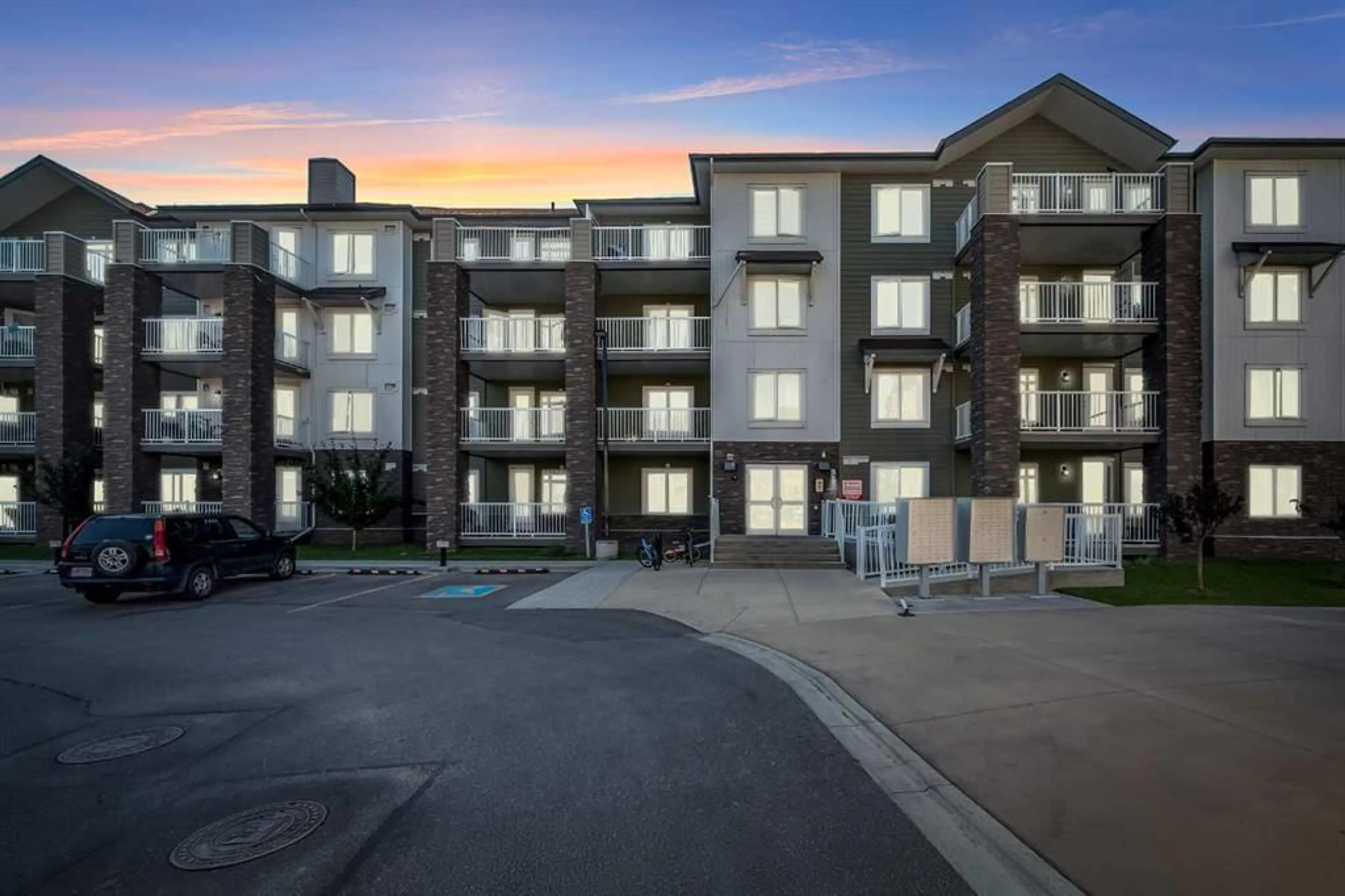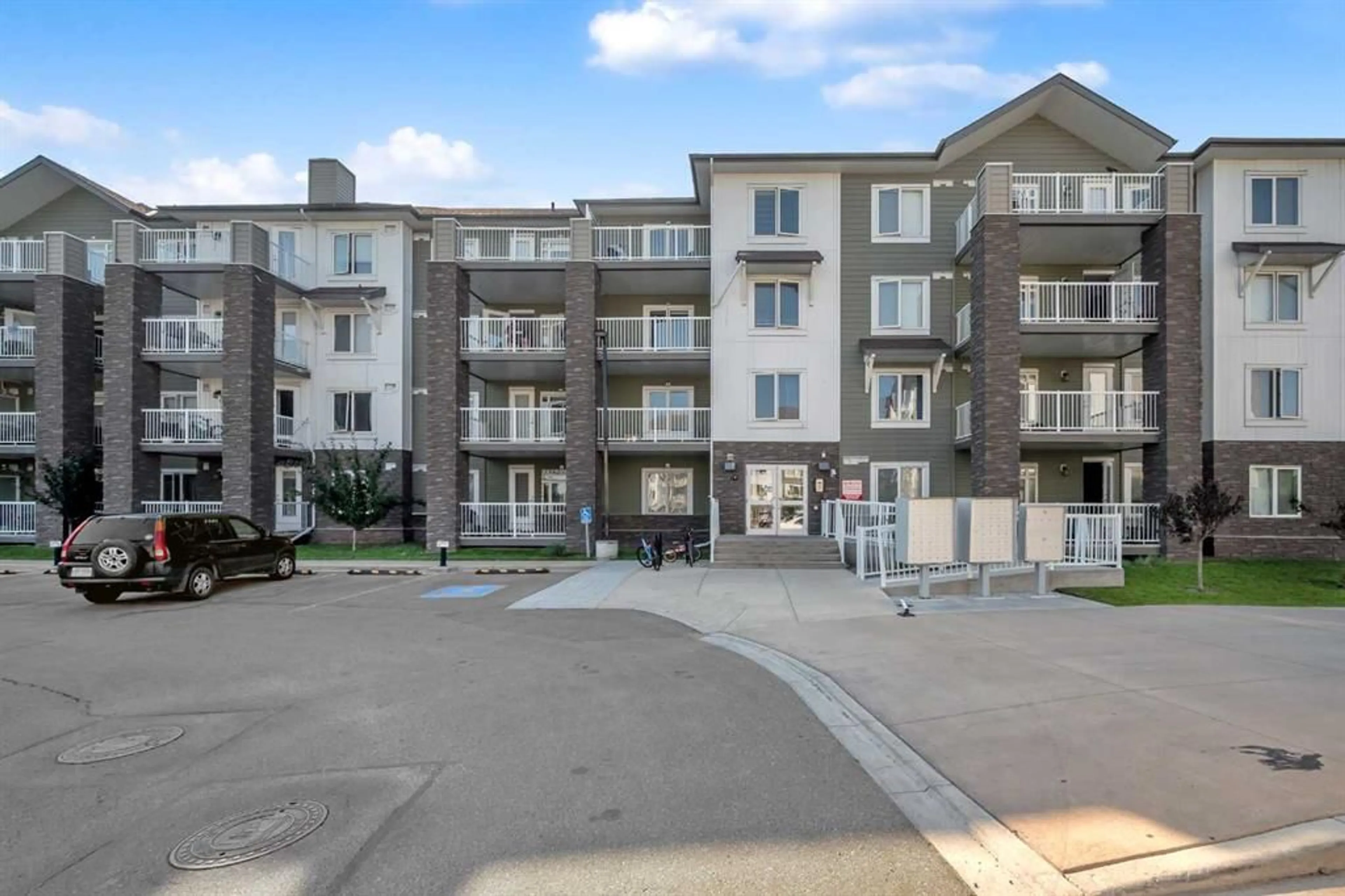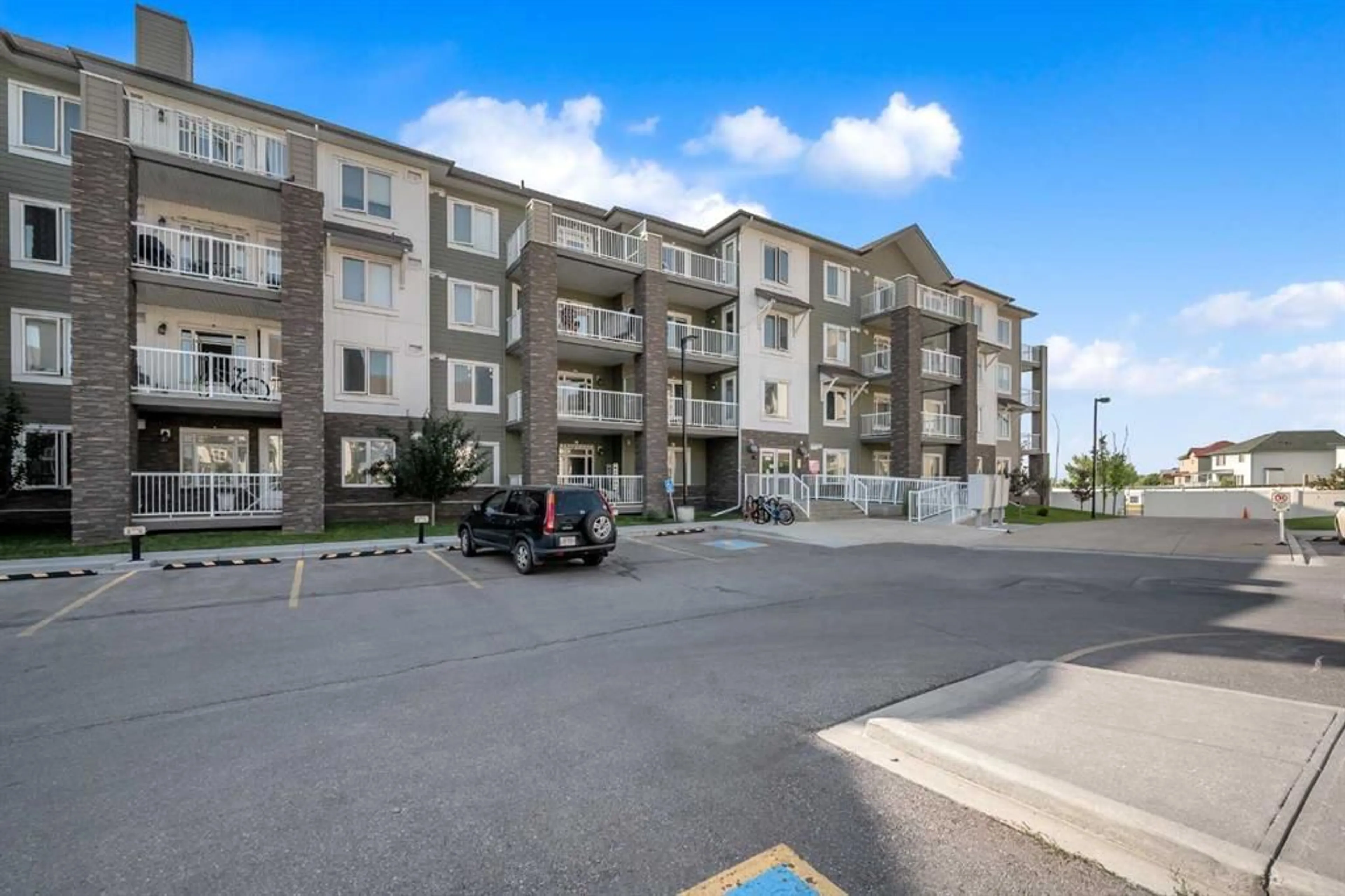6118 80 Ave #3415, Calgary, Alberta T3J0S6
Contact us about this property
Highlights
Estimated ValueThis is the price Wahi expects this property to sell for.
The calculation is powered by our Instant Home Value Estimate, which uses current market and property price trends to estimate your home’s value with a 90% accuracy rate.$288,000*
Price/Sqft$481/sqft
Days On Market4 days
Est. Mortgage$1,674/mth
Maintenance fees$347/mth
Tax Amount (2024)$1,679/yr
Description
First time home buyers and investors, Welcome to this 3 Bedroom 2 bathroom unit located in Saddleridge community across from shopping plaza, with quick access to the saddletowne c-train station, fitness center, shopping stores , all major banks and a high school. The unit has an open layout floor plan with spacious bedrooms. The Master bedroom has a great size window for sunlight and an en-suite 4 pc bathroom for all your needs. The other 2 bedrooms are also very good sized to accommodate your family or an office. The kitchen boasts undermount dual sinks, stainless appliances, white ceramic backsplash and to the ceiling height cabinets. Making it perfect for displaying your cooking skills. The unit features a huge balcony with panoramic views of the city and mountains. A heated underground parking spot is also included with the unit. Call your favorite Realtor to book a Showing Today !
Property Details
Interior
Features
Main Floor
4pc Bathroom
0`0" x 0`0"4pc Ensuite bath
0`0" x 0`0"Bedroom
8`5" x 10`4"Bedroom
12`7" x 10`9"Exterior
Features
Parking
Garage spaces -
Garage type -
Total parking spaces 1
Condo Details
Amenities
Elevator(s), Parking, Visitor Parking
Inclusions
Property History
 26
26


