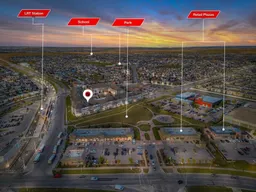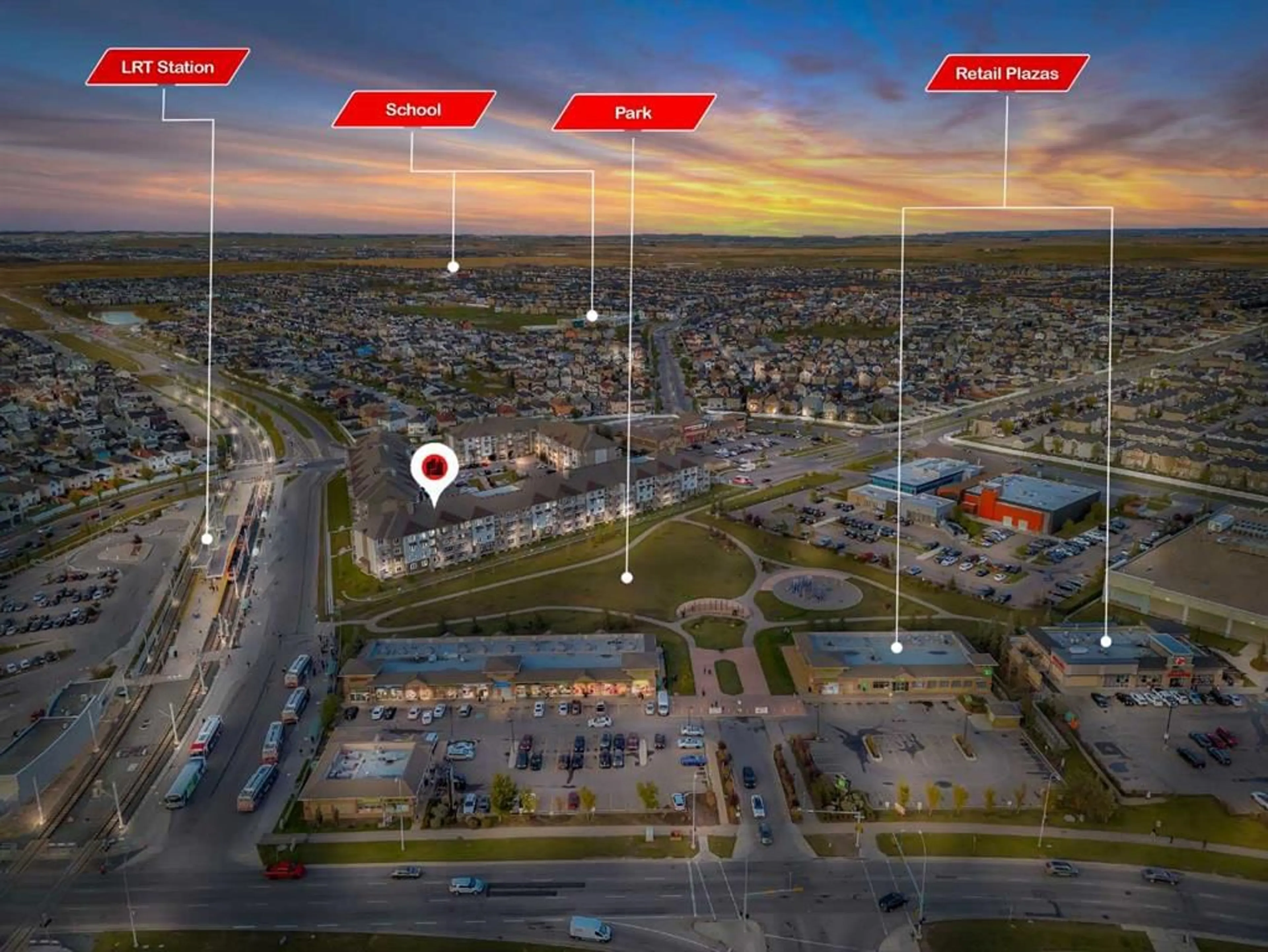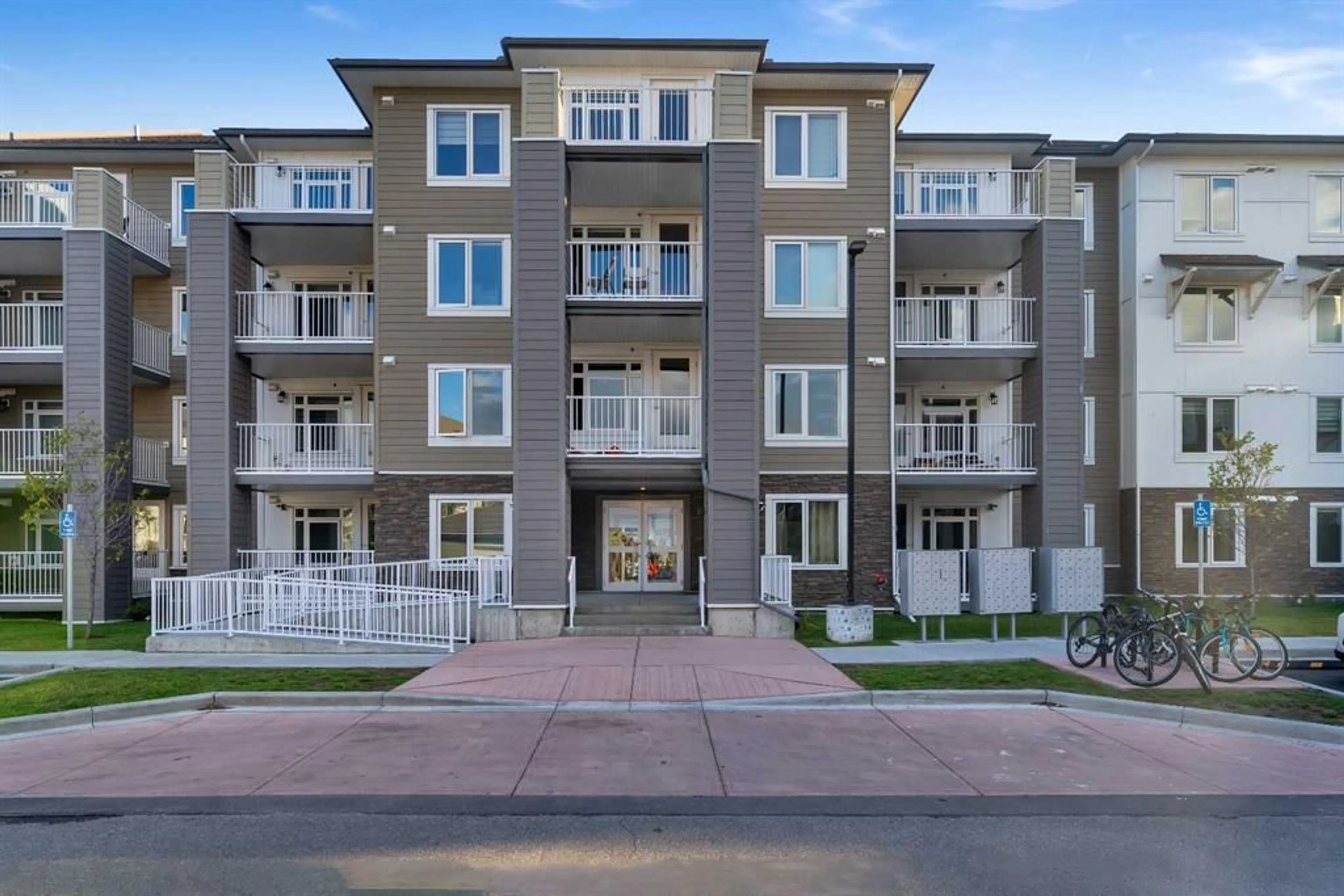6118 80 Ave #2313, Calgary, Alberta T3J 0S6
Contact us about this property
Highlights
Estimated ValueThis is the price Wahi expects this property to sell for.
The calculation is powered by our Instant Home Value Estimate, which uses current market and property price trends to estimate your home’s value with a 90% accuracy rate.Not available
Price/Sqft$402/sqft
Est. Mortgage$1,653/mo
Maintenance fees$403/mo
Tax Amount (2024)$2,159/yr
Days On Market57 days
Description
STEPS FROM LTR AND PARKS - OVER 950 SQFT, 2 BEDS, 2 BATHS, IN UNIT LAUNDRY, PARKING - LOW FEES that include HEAT and WATER - This home is perfect for a first time home buyer or as an investment. A main floor that features elegant design and quality finishing begins with a foyer and leads to an OPEN CONCEPT floor plan. The kitchen is fully equipped with all STAINLESS STEEL APPLIANCES and the living room provides BALCONY access. 2 BEDS and 2 BATHS with IN UNIT LAUNDRY complete this floor. One of the bedrooms has a 3PC ensuite and WALK IN CLOSET. This home is in a solid location with shops, schools, LTR and PARKS all close by.
Property Details
Interior
Features
Main Floor
Laundry
5`6" x 8`1"Bedroom
14`3" x 11`0"3pc Ensuite bath
8`3" x 5`6"Living Room
12`8" x 12`8"Exterior
Features
Parking
Garage spaces -
Garage type -
Total parking spaces 1
Condo Details
Amenities
Park, Parking
Inclusions
Property History
 38
38

