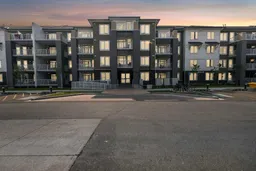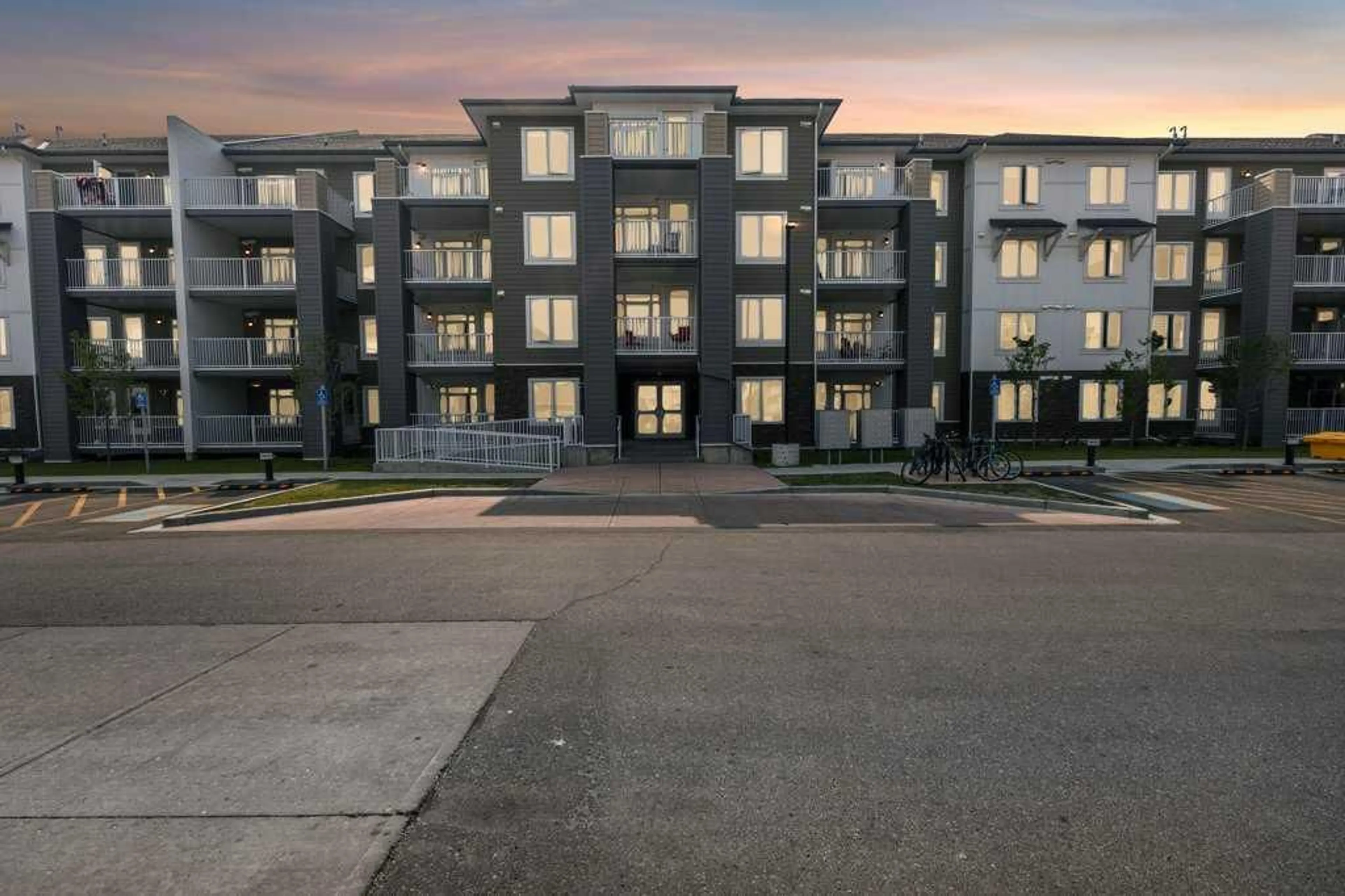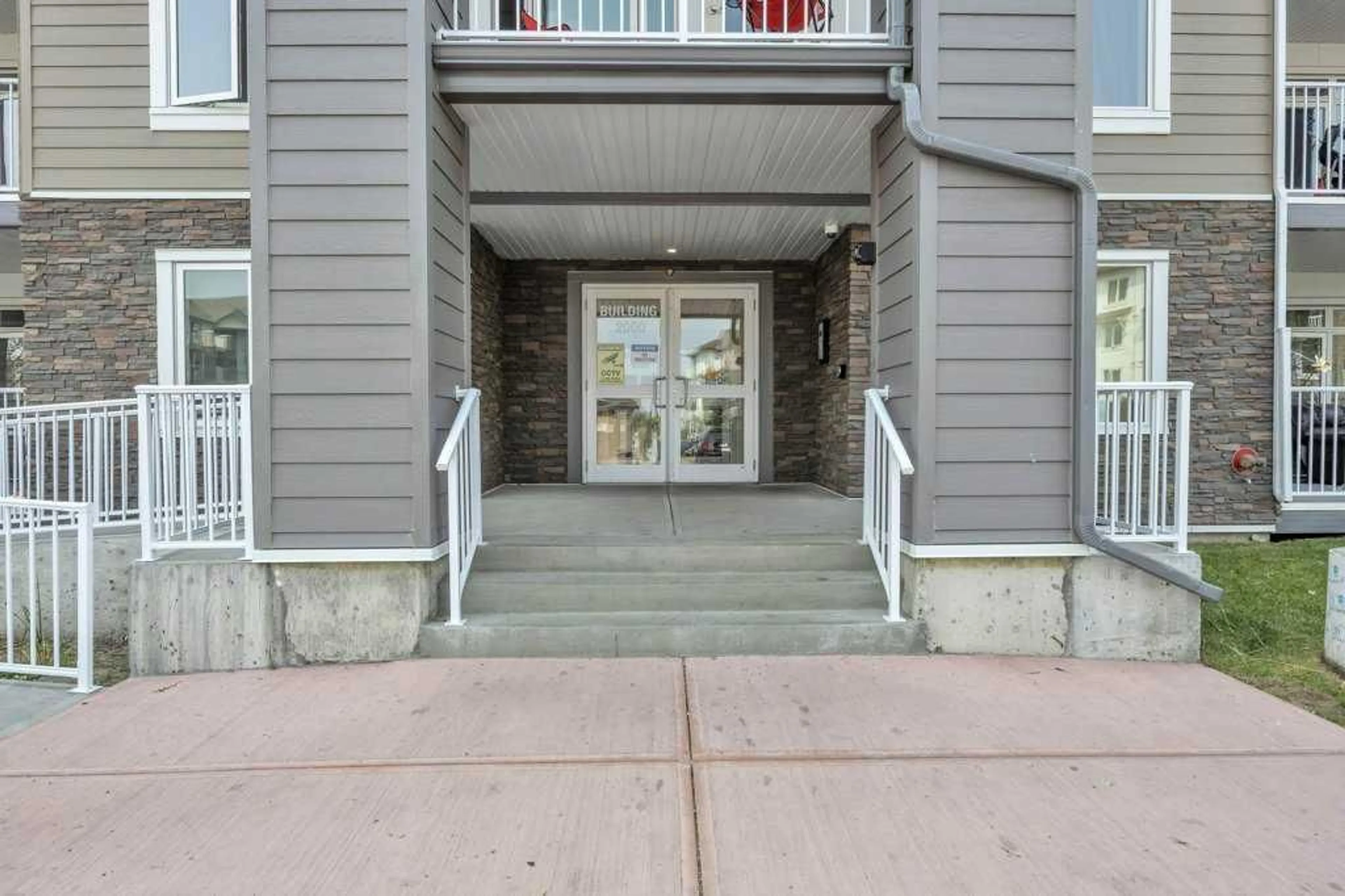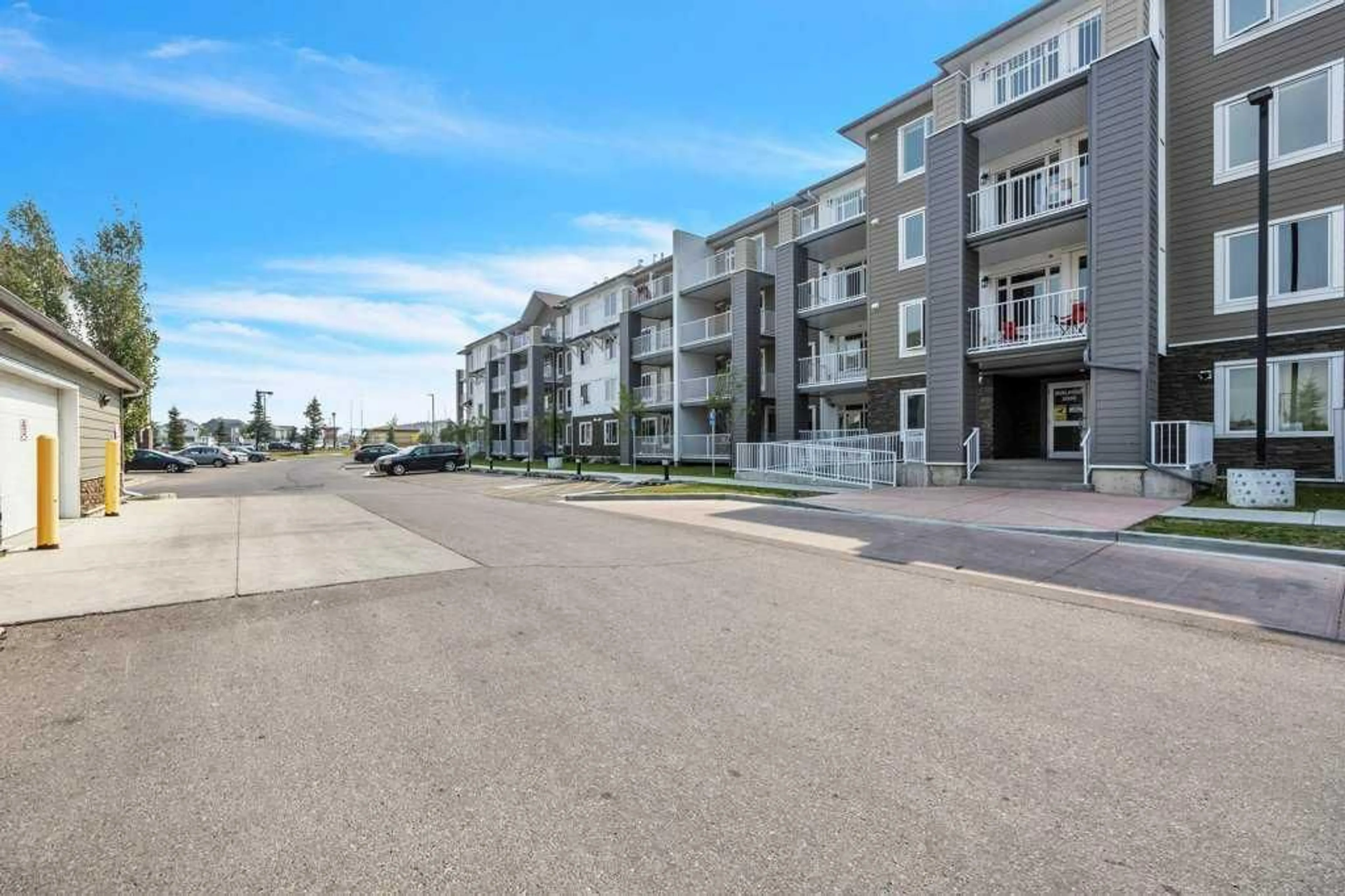6118 80 Ave #2302, Calgary, Alberta T3J 0S6
Contact us about this property
Highlights
Estimated ValueThis is the price Wahi expects this property to sell for.
The calculation is powered by our Instant Home Value Estimate, which uses current market and property price trends to estimate your home’s value with a 90% accuracy rate.$354,000*
Price/Sqft$359/sqft
Est. Mortgage$1,717/mth
Maintenance fees$467/mth
Tax Amount (2024)$2,451/yr
Days On Market5 days
Description
***Come down from your building, get on to the LRT and reach to any corner of the city** Welcome to this rare find with over 1100 sqft house featuring 3 bedrooms, 2 full bathrooms including Primary bedroom - its own 3pc ensuite and a huge walk-in closet and other 2 spacious bedrooms to share another common bathroom, a large living area with a lot of windows for natural light to seep in, a huge U-Shaped kitchen with stainless steel appliances, in unit stacked laundry, a huge balcony to enjoy year round sunshine, outdoors and for your BBQ gatherings. Don't miss out on this incredible offering as this won't last for long. Book your private showing today
Property Details
Interior
Features
Main Floor
Kitchen
8`9" x 10`9"Living Room
9`11" x 11`8"Dining Room
10`0" x 17`1"Bedroom - Primary
12`5" x 11`4"Exterior
Features
Parking
Garage spaces -
Garage type -
Total parking spaces 1
Condo Details
Amenities
Elevator(s), Visitor Parking
Inclusions
Property History
 31
31


