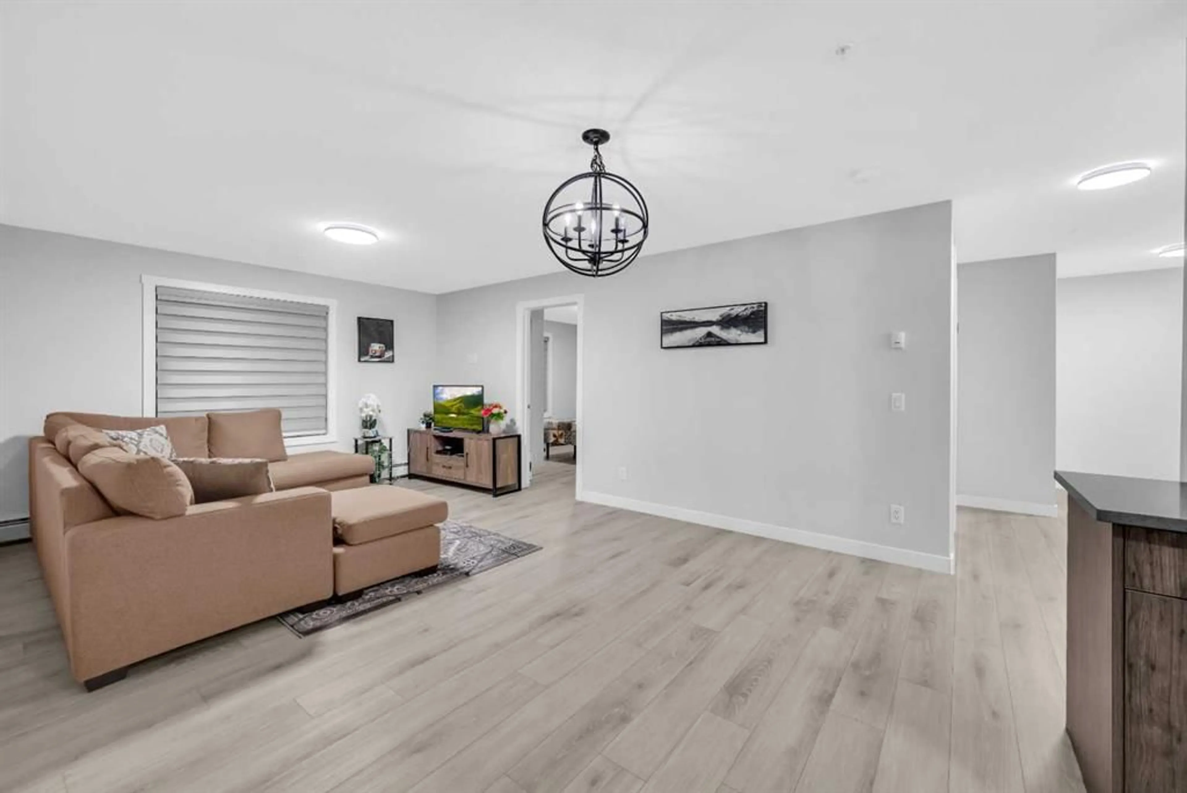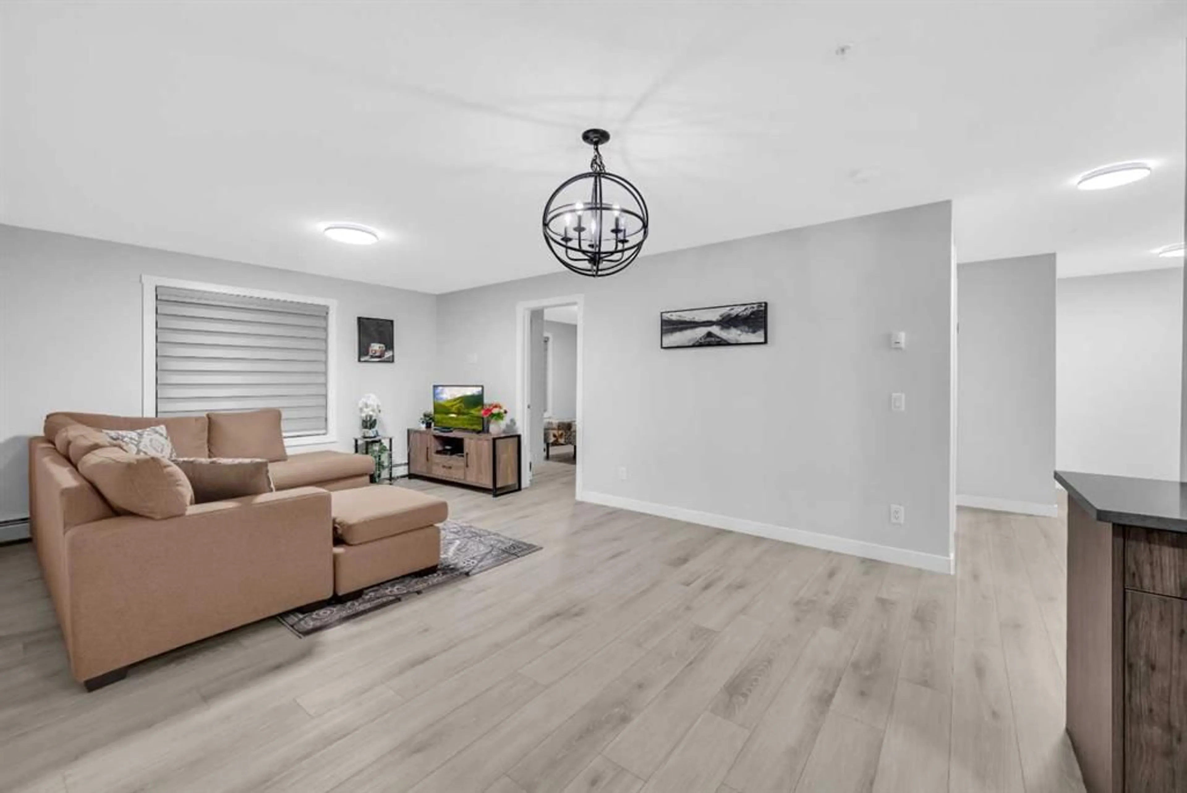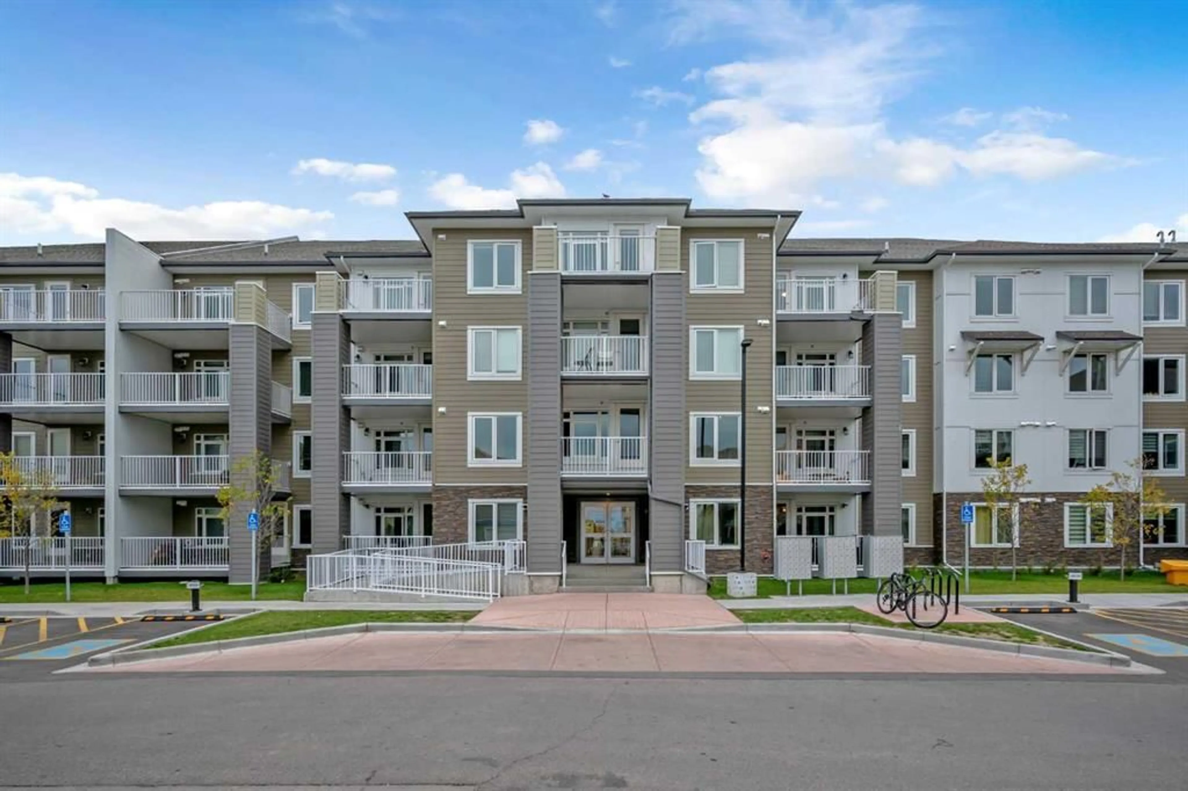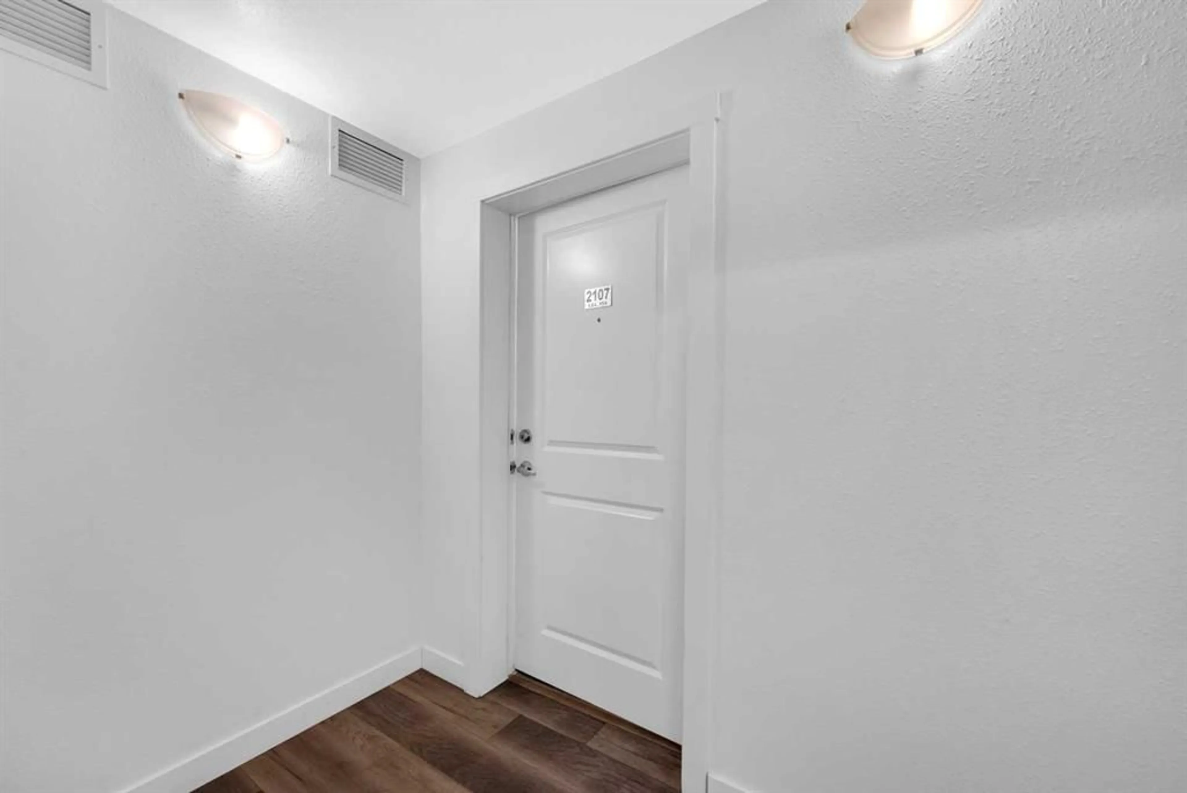6118 80 Ave #2107, Calgary, Alberta T3J 0S6
Contact us about this property
Highlights
Estimated ValueThis is the price Wahi expects this property to sell for.
The calculation is powered by our Instant Home Value Estimate, which uses current market and property price trends to estimate your home’s value with a 90% accuracy rate.Not available
Price/Sqft$403/sqft
Est. Mortgage$1,692/mo
Maintenance fees$413/mo
Tax Amount (2024)$2,140/yr
Days On Market76 days
Description
Welcome to this exceptional, 2023 newly built apartment at 6118 80 Avenue NE, #2107, where modern living meets ultimate convenience in one of Calgary's most sought-after neighborhoods. This beautifully designed 3-bedroom, 2-bathroom MAIN FLOOR CORNER unit is just one year old and offers a spacious, bright, and open-concept layout that truly stands out. Located on the main floor of a well-maintained, contemporary building, the apartment provides easy access without compromising on style or comfort. The living area is expansive, featuring a large living room that seamlessly flows into a dining area perfect for family gatherings or entertaining friends. The upgraded interior boasts elegant quartz countertops throughout, giving the kitchen and bathrooms a sleek, modern feel. The kitchen itself is well-appointed with ample cabinet space, high-quality finishes (cabinets to the ceiling height), upgraded appliances, and an efficient layout that will make meal prep a joy. The master bedroom is a true retreat, with plenty of space for a king-sized bed and a private, spa-like ensuite featuring a standing shower, while the additional two bedrooms are perfect for children, guests, or a home office. One of the standout features of this home is the convenience of titled underground parking, ensuring you have a secure, designated spot in all seasons. The property’s location is a true gem — just steps away from Saddle Town LRT Station, you’ll enjoy effortless access to transportation, making commuting a breeze. And, for those who prefer to walk, everything you need is right at your doorstep. Within walking distance, you’ll find a wealth of amenities, including Shoppers Drug Mart, grocery stores, a variety of restaurants, schools, parks, and other essential services. This is a vibrant, family-friendly neighborhood where you can leave your car at home and easily access everything you need for daily living. Whether you’re a first-time buyer, a growing family, or anyone looking for a move-in-ready home in a prime location, this apartment offers an incredible opportunity. With modern features, ample space, and a location that can’t be beat, this property won’t last long , plus low condo fee and remaining low for next year as well. schedule your showing today!
Property Details
Interior
Features
Main Floor
3pc Ensuite bath
7`10" x 5`0"4pc Bathroom
5`6" x 7`7"Bedroom
9`3" x 12`0"Bedroom
10`6" x 12`0"Exterior
Features
Parking
Garage spaces 1
Garage type -
Other parking spaces 0
Total parking spaces 1
Condo Details
Amenities
Elevator(s), Trash, Visitor Parking
Inclusions
Property History
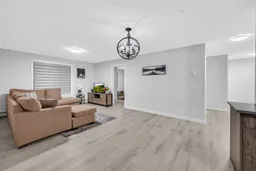 34
34
