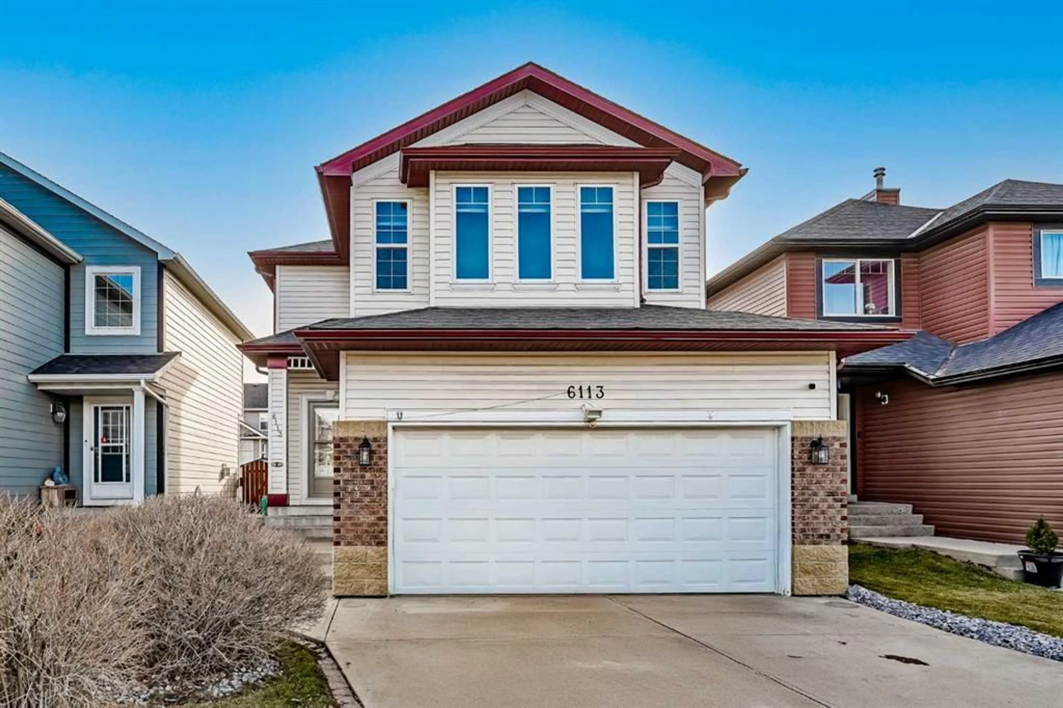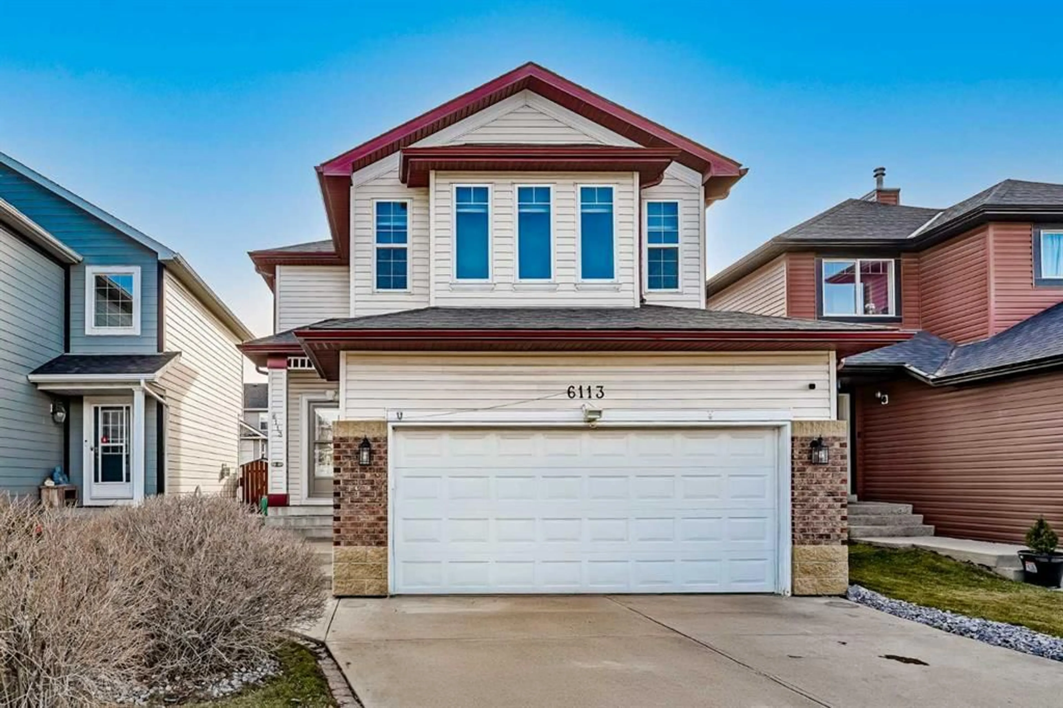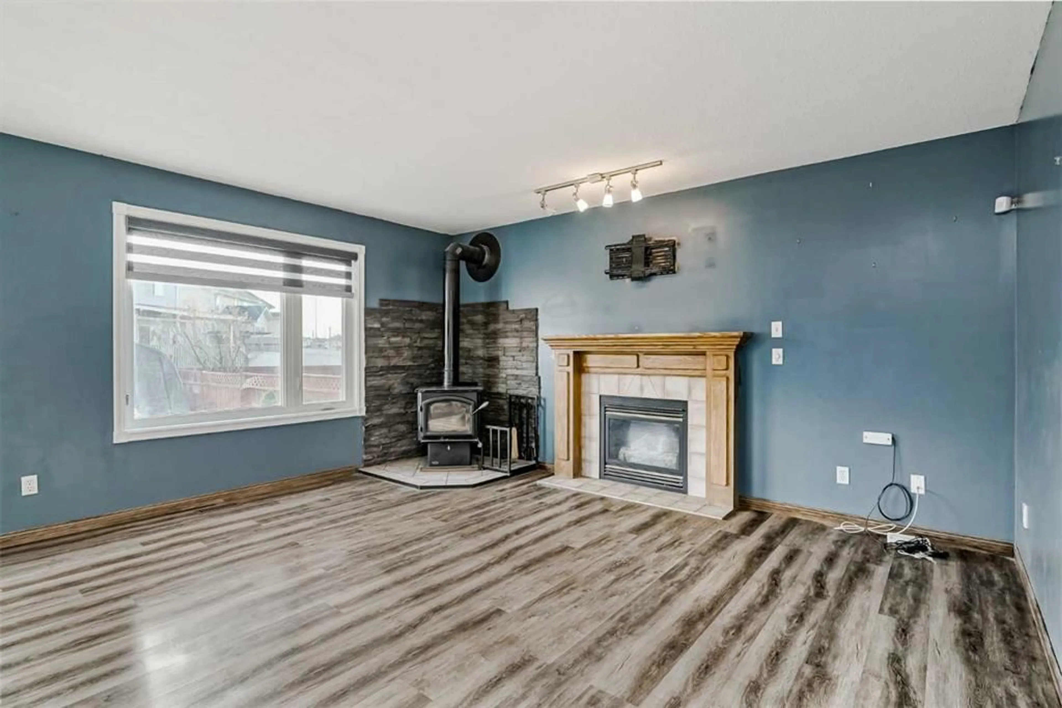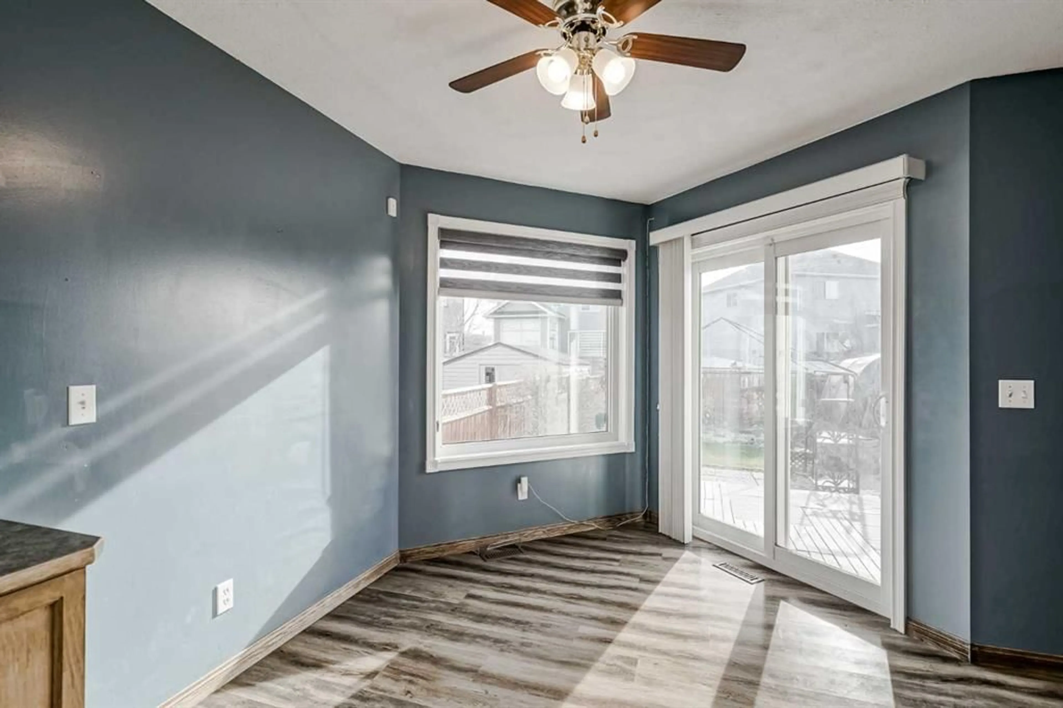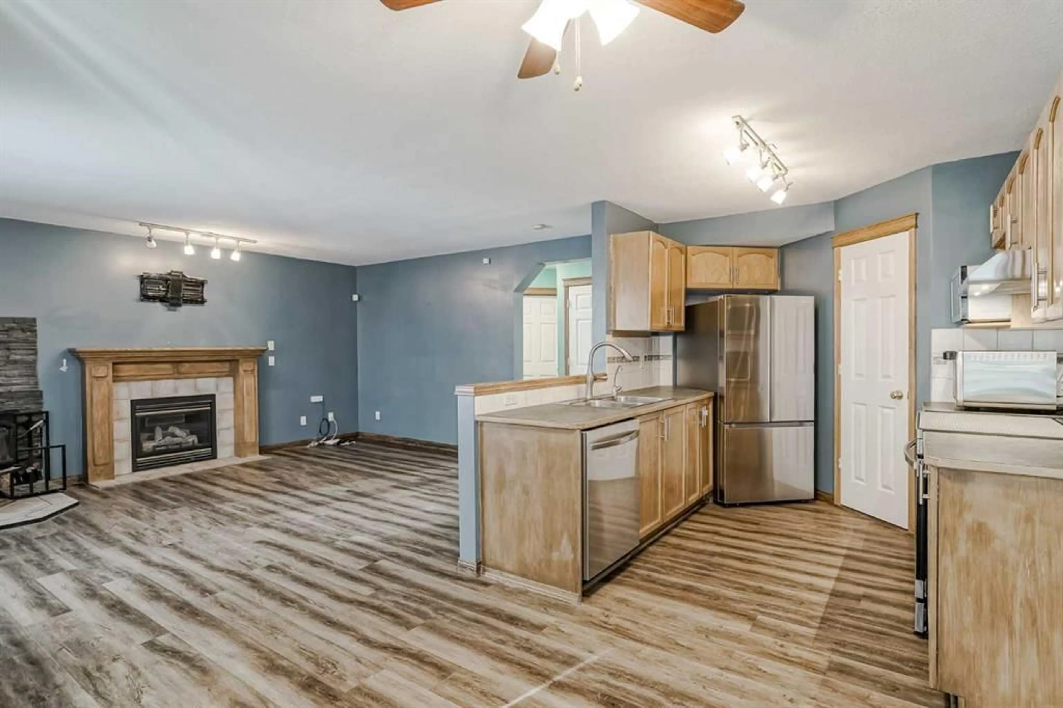6113 Saddlehorn Dr, Calgary, Alberta T3J 4M5
Contact us about this property
Highlights
Estimated ValueThis is the price Wahi expects this property to sell for.
The calculation is powered by our Instant Home Value Estimate, which uses current market and property price trends to estimate your home’s value with a 90% accuracy rate.Not available
Price/Sqft$370/sqft
Est. Mortgage$2,577/mo
Tax Amount (2024)$3,573/yr
Days On Market31 days
Description
This fantastic 2-storey family home offers over 1,619 SQFT of developed living space, perfect for a growing family! The main level features an open floor plan with a well-appointed kitchen showcasing stainless steel appliances and a corner pantry. The inviting living room is ideal for entertaining with a cozy wood-burning fireplace. A spacious dining area and a convenient mudroom/laundry room cater perfectly to the needs of a busy family. Upstairs, the primary bedroom is a relaxing retreat, with large windows that flood the space with natural light and a private 3-piece ensuite. Two additional bedrooms and a generous bonus room are accompanied by a 3-piece bathroom, completing the upper floor. The basement, with roughed-in plumbing, is ready for your creative vision and can be transformed to meet your family's unique needs. Step outside to a sunny south-facing backyard, perfect for gatherings with its newer maintenance-free deck and firepit, ideal for summer entertaining. This home has been meticulously maintained by the original owner and boasts numerous updates, including new windows, modern laminate flooring, a new hot water tank, an updated front door, and more. Nestled in the family-friendly community of Saddleridge, this property is close to schools, parks, LRT, shopping, and essential amenities. Offering exceptional value, this home is a must-see. Don’t miss out—book your viewing today or take a virtual tour through our 3D showcase!
Property Details
Interior
Features
Main Floor
Living Room
15`1" x 13`11"Kitchen
9`0" x 8`8"Dining Room
9`3" x 8`5"Foyer
6`4" x 5`7"Exterior
Features
Parking
Garage spaces 2
Garage type -
Other parking spaces 0
Total parking spaces 2

