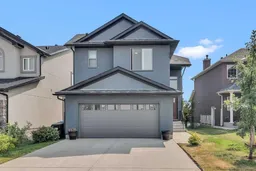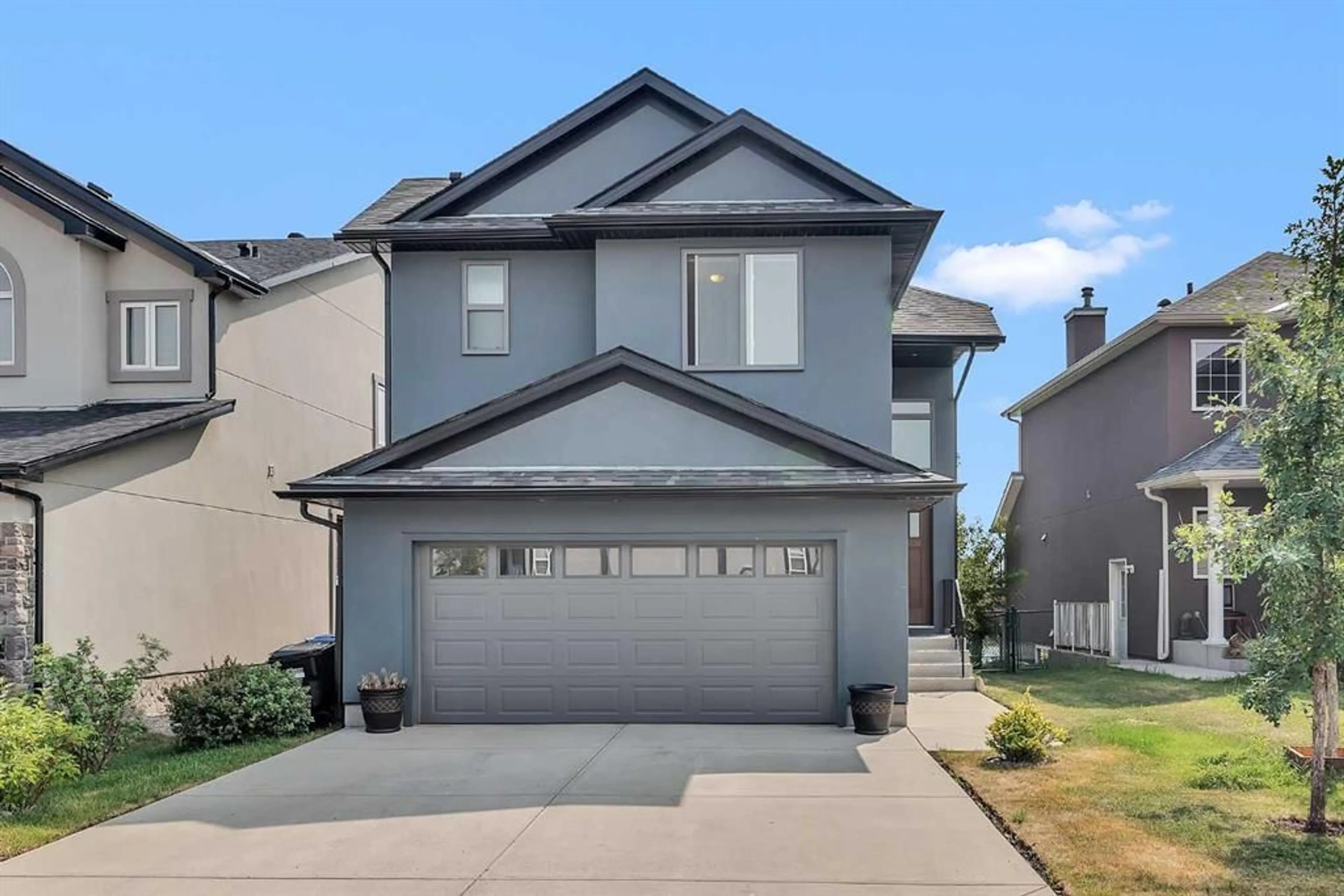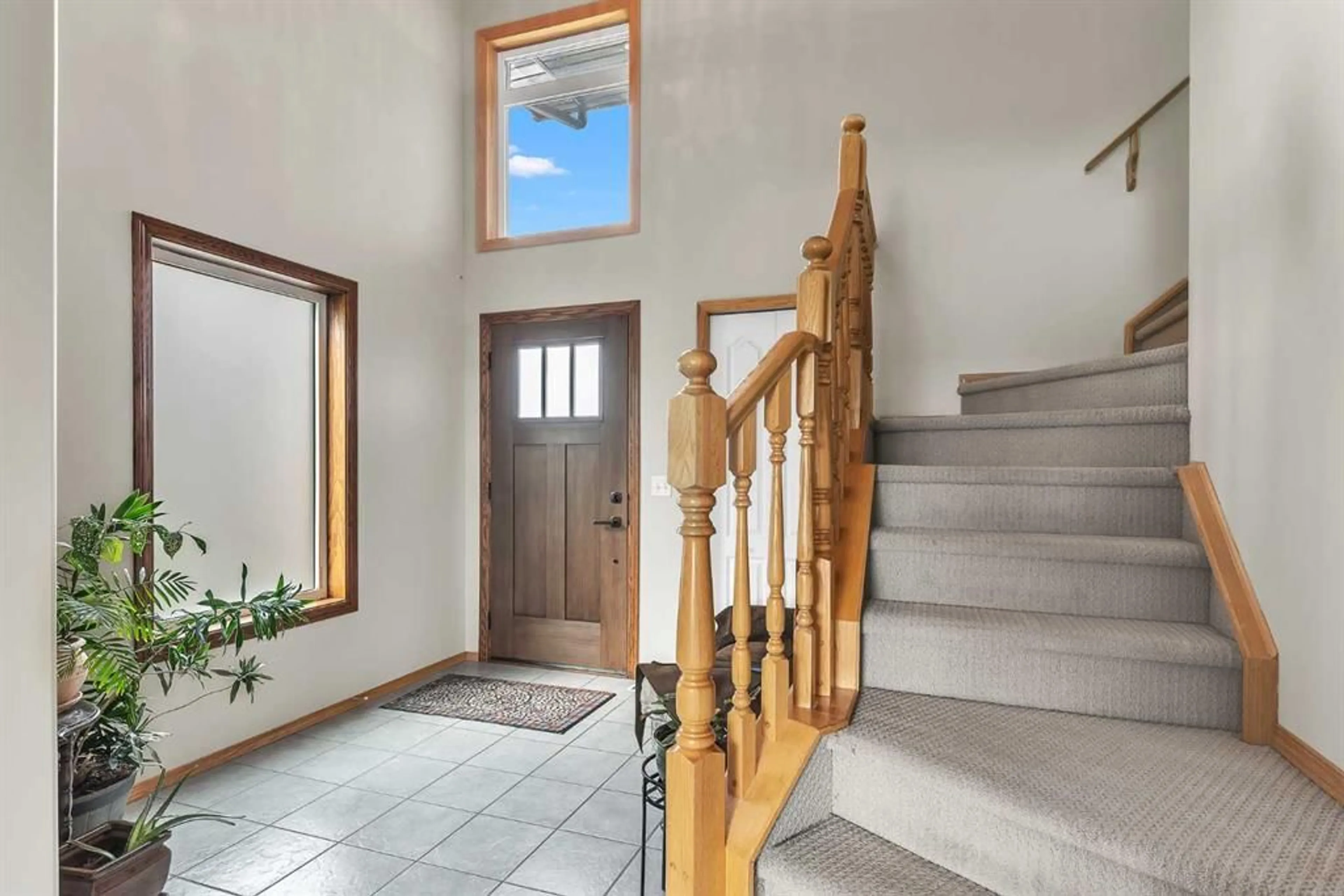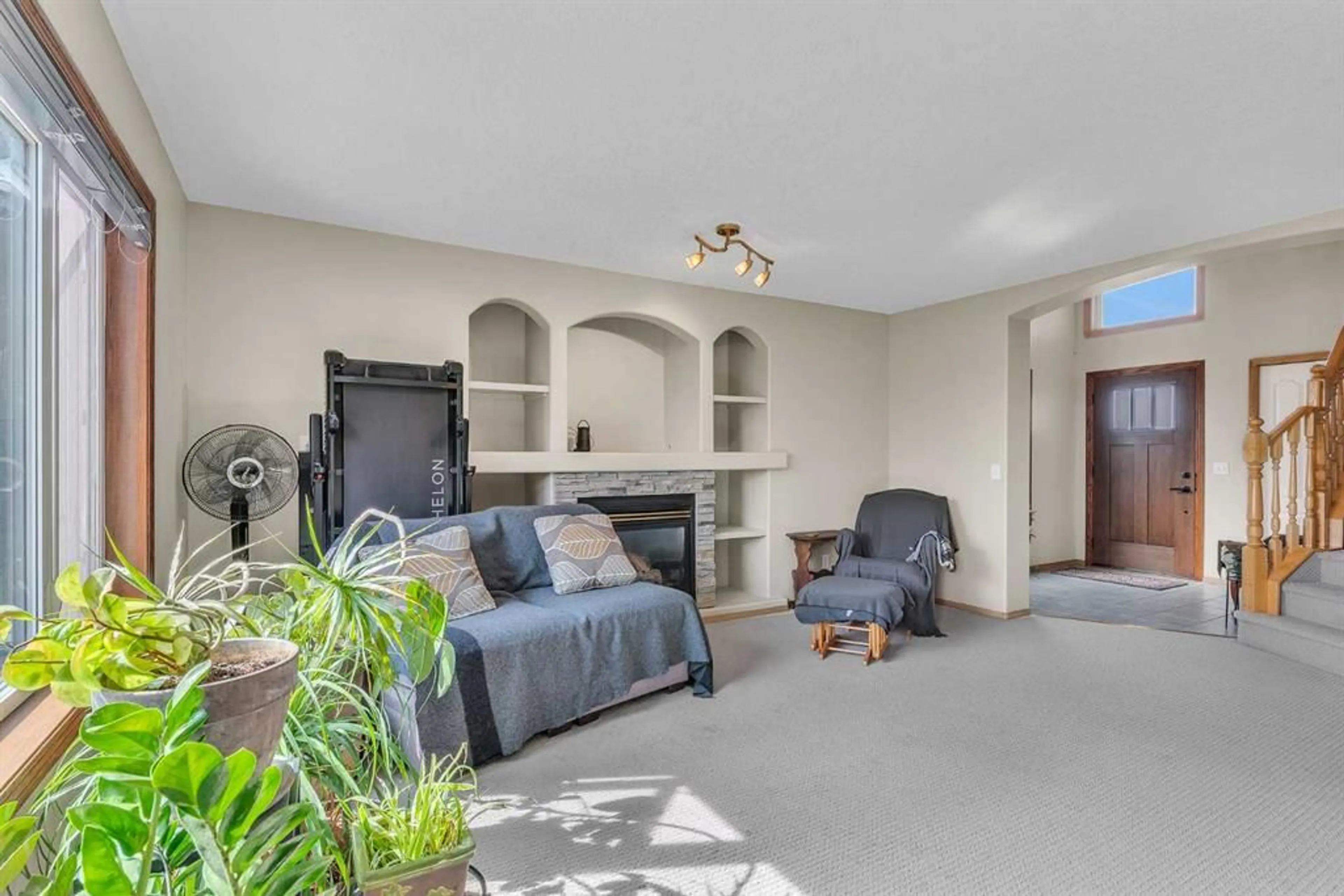566 Saddlecreek Way, Calgary, Alberta T3J 4R8
Contact us about this property
Highlights
Estimated ValueThis is the price Wahi expects this property to sell for.
The calculation is powered by our Instant Home Value Estimate, which uses current market and property price trends to estimate your home’s value with a 90% accuracy rate.$664,000*
Price/Sqft$434/sqft
Days On Market4 days
Est. Mortgage$3,113/mth
Tax Amount (2024)$3,852/yr
Description
Welcome to this bright open Family Home in Saddleridge. Great Location and one of a few homes in the community that backs onto Green Space & Pond with no neighbours behind you! Close to all amenities including shopping, schools, public transit, playgrounds, parks and more. The main floor features an open plan with view of the pond, comes with a large kitchen with an island and eating bar, dining room, living room with gas fireplace, 2-piece bathroom and main floor laundry area. The upper level consists of a large primary bedroom with a walkin closet and 4 piece ensuite, second & third bedrooms bonus room and a 4-piece main bath. Lower level is unspoiled, waiting for your development. Exterior of home features acrylic stucco, new aluminum framed windows, shingles, eavestroughs replaced in 2021 and a double attached garage. Don't miss out on this great opportunity. Call today for your private viewing!
Property Details
Interior
Features
Second Floor
Bedroom - Primary
15`1" x 14`7"Bedroom
11`3" x 10`7"Bedroom
11`4" x 10`8"Bonus Room
14`2" x 11`3"Exterior
Parking
Garage spaces 2
Garage type -
Other parking spaces 2
Total parking spaces 4
Property History
 39
39


