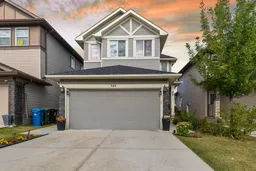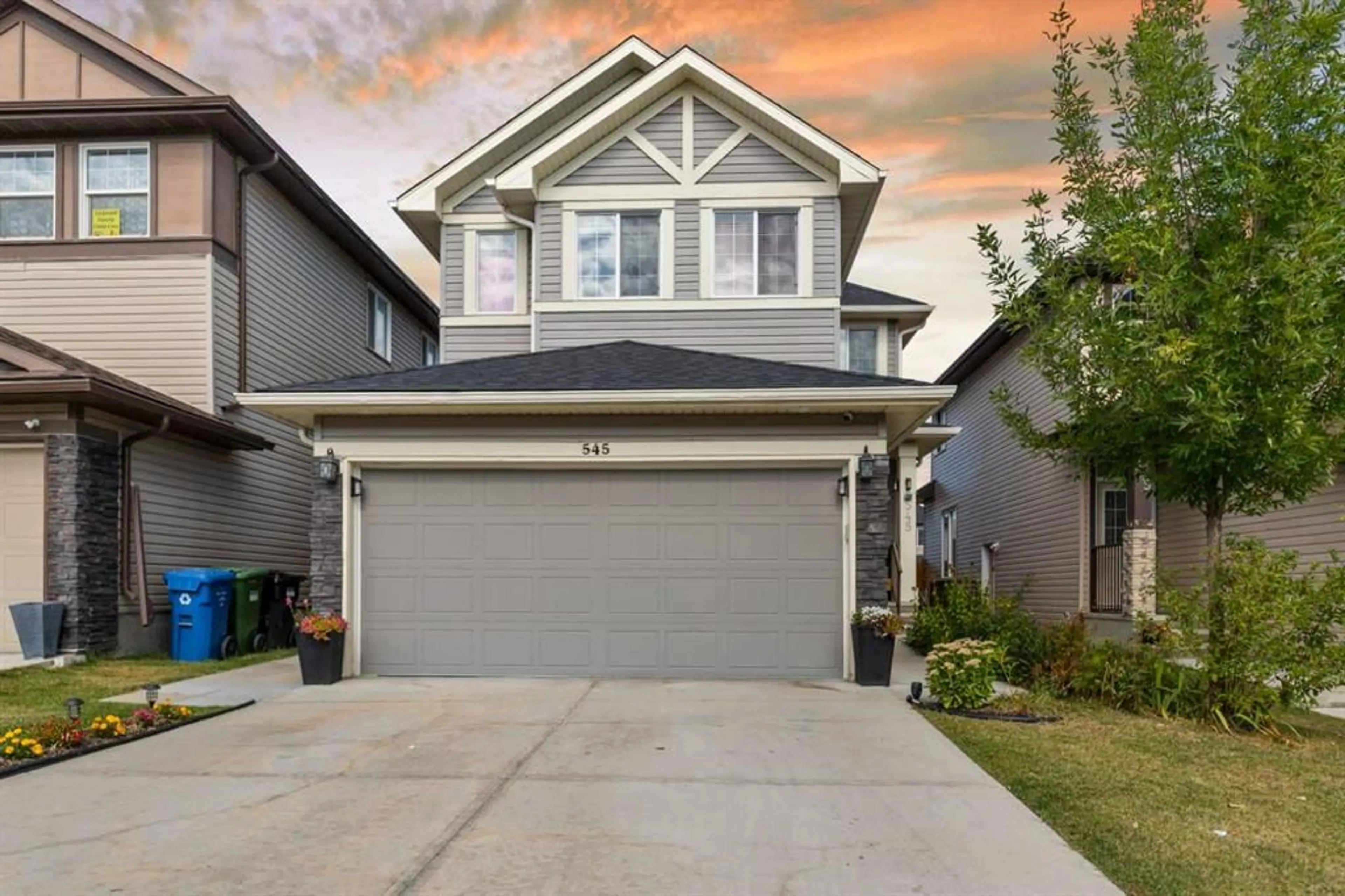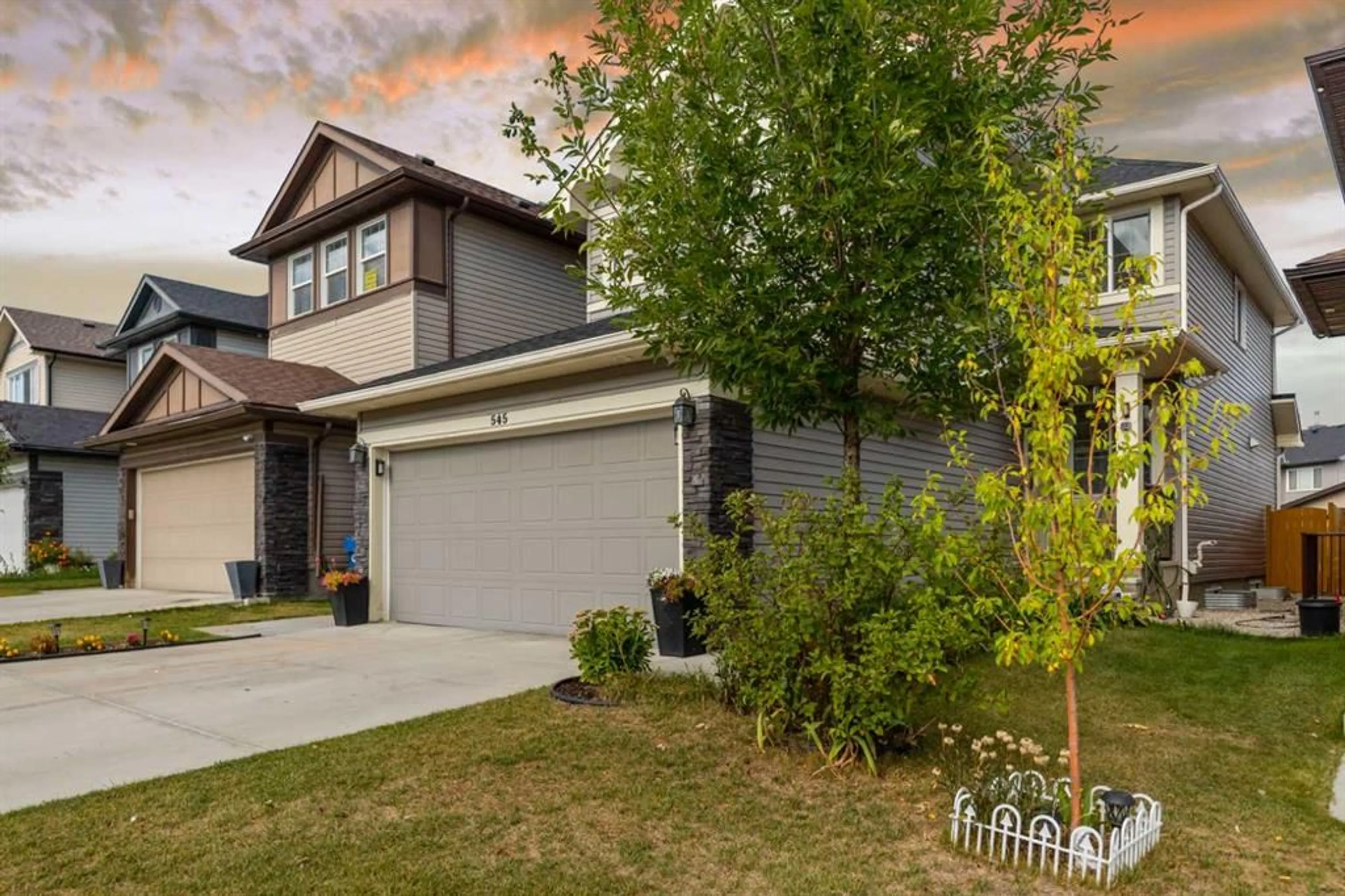545 Saddlelake Dr, Calgary, Alberta T3J 0R8
Contact us about this property
Highlights
Estimated ValueThis is the price Wahi expects this property to sell for.
The calculation is powered by our Instant Home Value Estimate, which uses current market and property price trends to estimate your home’s value with a 90% accuracy rate.Not available
Price/Sqft$397/sqft
Est. Mortgage$3,436/mo
Tax Amount (2024)$4,738/yr
Days On Market65 days
Description
OPEN HOUSE SEPT- 20-2024 from 2:00PM till 5:00PM. Mr and Mrs CLEAN live in this house. Welcome home!! Welcome to the most prestige and sorted community of Saddleridge in Calgary NE. This house is blessed with 7 BEDROOMS, 4 FULL BATHROOMS, DOUBLE car garage ATTACHED, LEGAL SUITE BASEMENT with a SEPARATE ENTRANCE, 9 Ft ceilings on main floor and in basement and much more. House is boosted with tons of upgrades and offers a great HOUSE for anyone to call it their "HOME". This NO SMOKING, NO PETS home is extremely WELL KEPT and offer a lot to the new buyers. Walks away from the PARKS, SCHOOLS, TRANSIT this 2014 YEAR built home has a separate living room (could be used as a bedroom) and family room with a FULL bathroom on main level. Kitchen is boosted with Granite counter tops and TONS of cabinets and a pantry for extra storage in the kitchen. HARDWOOD flooring, POT lights, GRANITE counter tops, separate dining area/breakfast nook is an add on to all this. UPPER level has 4 BEDROOMS and 2 FULL BATHROOMS with lots of closet space in each room and GREAT SIZE bedrooms. Sensor Ventilation automatic exhausts in the bathrooms. Basement is fully FINISHED, with a LEGAL SUITE, APPROVED BY THE CITY Of CALGARY could be a great RENTAL INCOME for potential buyers. BACKYARD is fully fenced and beautifully landscaped-This is a MUST SEE HOME. Please drop by for the OPEN HOUSE and see this lovely home.
Property Details
Interior
Features
Main Floor
Dining Room
10`0" x 8`5"Family Room
16`2" x 12`5"Living Room
12`0" x 9`11"Laundry
71`11" x 6`6"Exterior
Features
Parking
Garage spaces 2
Garage type -
Other parking spaces 4
Total parking spaces 6
Property History
 50
50

