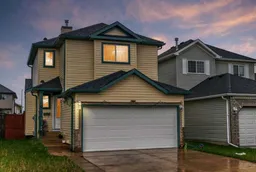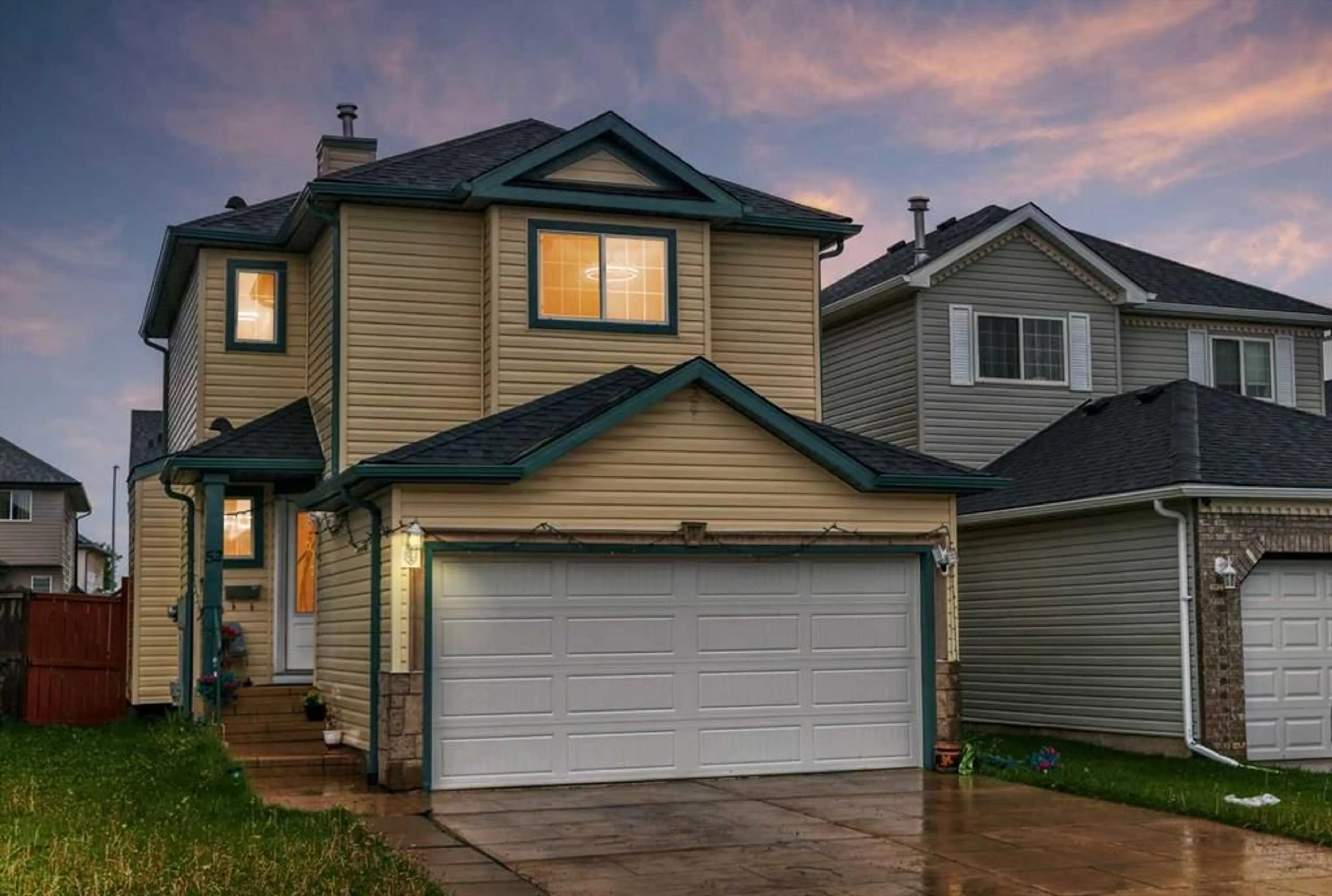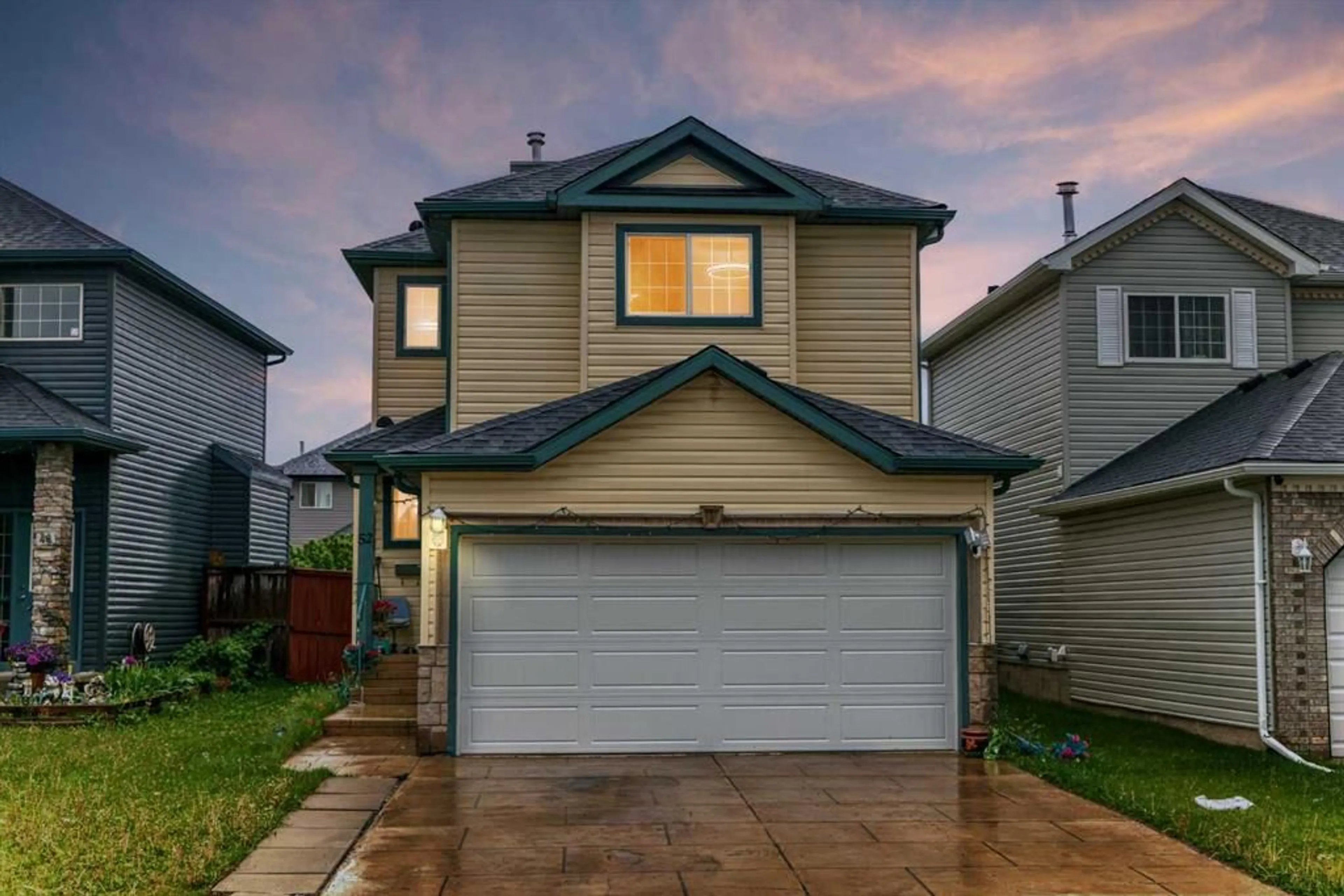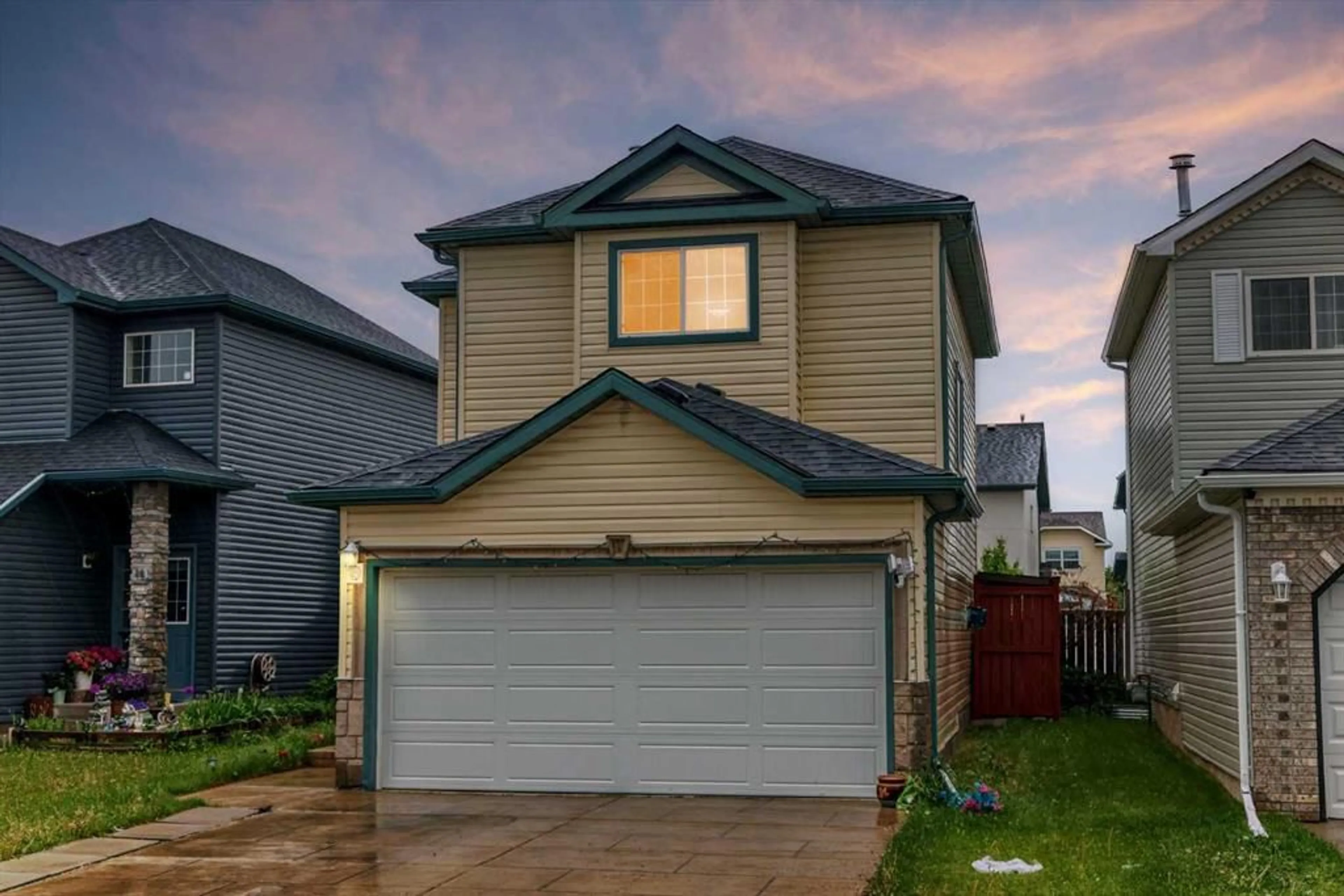52 Saddlecreek Terr, Calgary, Alberta T3J4A5
Contact us about this property
Highlights
Estimated ValueThis is the price Wahi expects this property to sell for.
The calculation is powered by our Instant Home Value Estimate, which uses current market and property price trends to estimate your home’s value with a 90% accuracy rate.$593,000*
Price/Sqft$481/sqft
Days On Market50 days
Est. Mortgage$2,358/mth
Tax Amount (2024)$3,281/yr
Description
Discover this charming two-storey front attached garage home located in the highly desirable community of Saddle Ridge! Just minutes walk from the tranquil lake/pond, this property is ideally situated close to Saddle town Circle LRT, Saddle town Circle Shopping Area, School, Genesis Centre, and more. The home features a double front attached garage, providing ample parking and storage space. Upon entering, the main floor offers a spacious kitchen with an upgraded stainless steel appliance package, a living room with a gas fireplace (requires service), a dining area, and a half bathroom. The upper level boasts three generously sized bedrooms and a four-piece bathroom. The fully finished basement an illegal suite (bachelor) includes a second kitchen, complete with a bathroom featuring a standing shower and WC. Additionally, the private south-facing backyard is perfect for outdoor living with a deck. This home is perfect for families seeking comfort and convenience in a vibrant community. Don’t miss out on this fantastic opportunity!
Property Details
Interior
Features
Main Floor
Entrance
4`7" x 5`1"2pc Bathroom
5`4" x 3`4"Living Room
12`1" x 12`2"Dining Room
8`8" x 7`2"Exterior
Features
Parking
Garage spaces 2
Garage type -
Other parking spaces 2
Total parking spaces 4
Property History
 47
47


