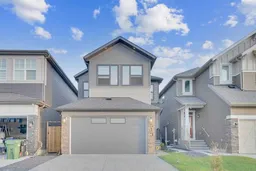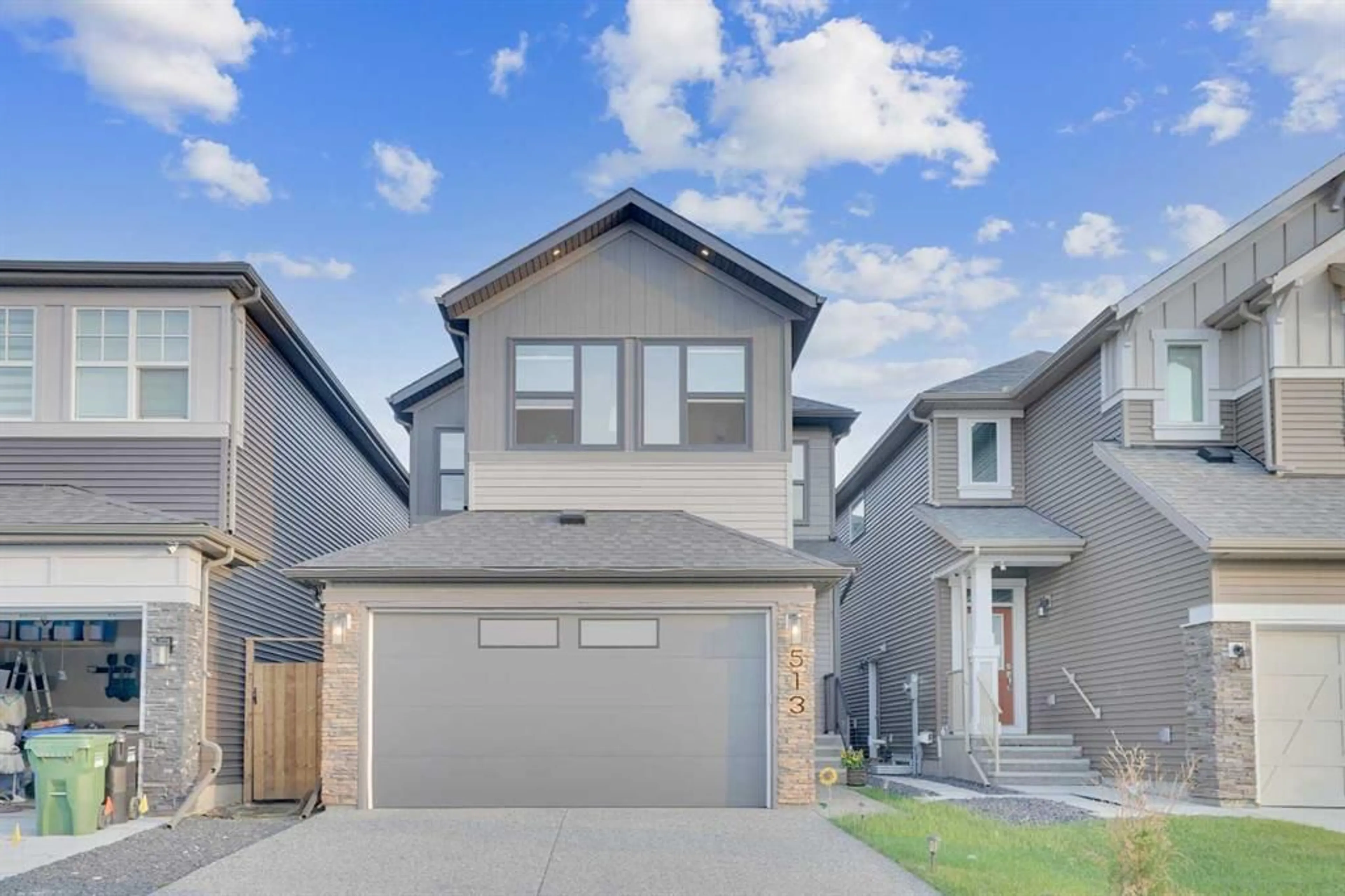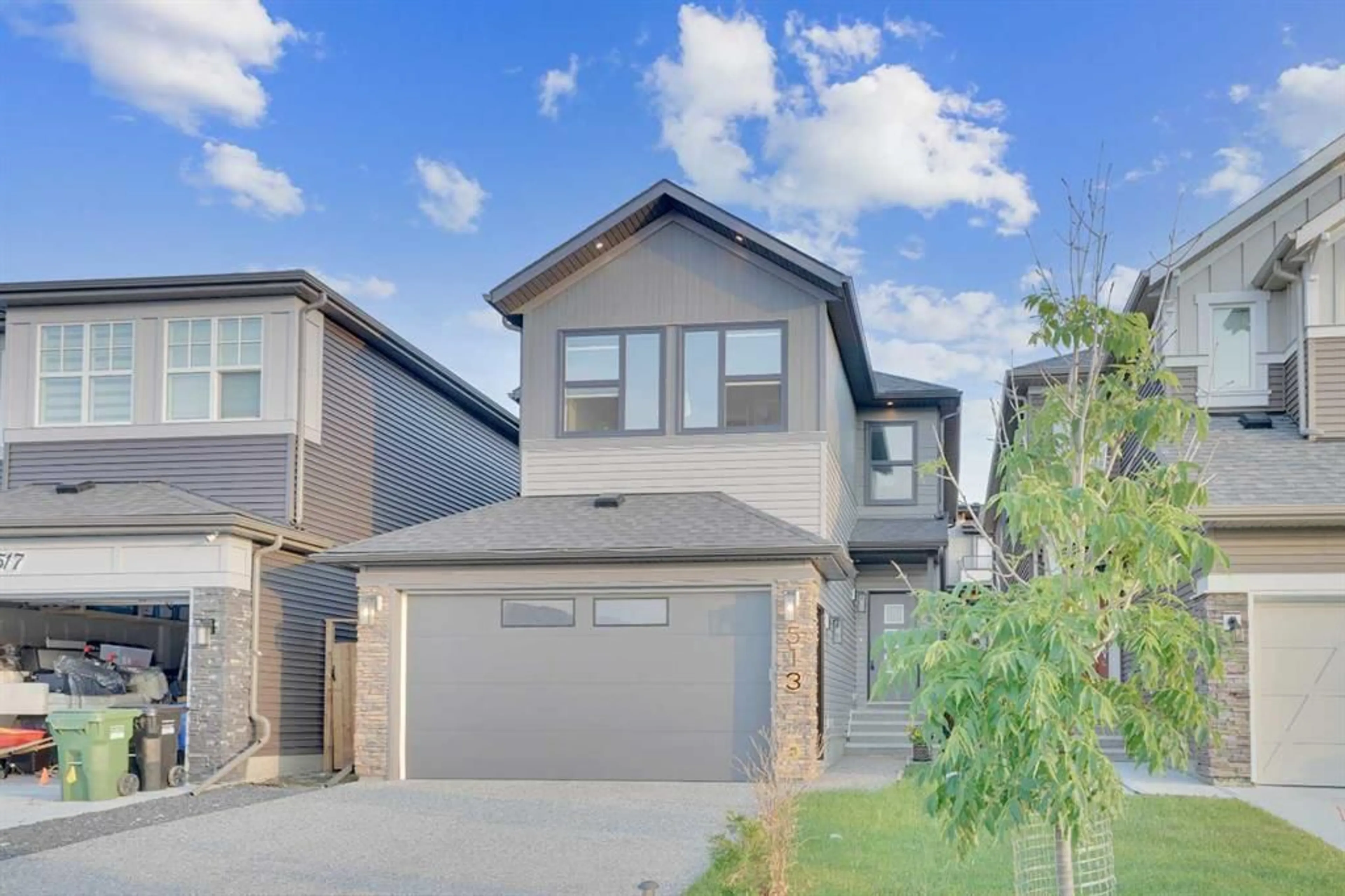513 Savanna Dr, Calgary, Alberta T3J 2J8
Contact us about this property
Highlights
Estimated ValueThis is the price Wahi expects this property to sell for.
The calculation is powered by our Instant Home Value Estimate, which uses current market and property price trends to estimate your home’s value with a 90% accuracy rate.$787,000*
Price/Sqft$423/sqft
Days On Market4 days
Est. Mortgage$3,435/mth
Tax Amount (2024)$4,783/yr
Description
**Stunning 4-Bedroom Home with Upgrades in Savanna, Saddleridge Community, Calgary** Welcome to this impressive home with just under 2000 sq. ft. of developed living space in the desirable community of Savanna in Saddleridge. Built in 2022, this modern residence offers 4 spacious bedrooms ( 3 up plus 1 main floor) and 3 full bathrooms, perfect for a growing family. The main floor features a welcoming living area with a cozy electric fireplace, a bedroom, a full bathroom, and sleek vinyl flooring throughout. The kitchen and dining area are perfect for hosting gatherings or enjoying family meals. Upstairs, you'll find a versatile bonus room, ideal for a home office or playroom, and a convenient laundry room. The master suite boasts a private ensuite, while the additional 2 bedrooms share a full bathroom. The property includes a front double attached garage and a basement with a high 9-foot ceiling and side entrance, providing ample storage or potential for future development. This home is loaded with upgrades, ensuring a modern and comfortable living experience. Don’t miss out on this fantastic opportunity to own a beautiful home in one of Calgary’s most sought-after communities!
Property Details
Interior
Features
Main Floor
3pc Bathroom
0`0" x 0`0"Bedroom
8`10" x 11`0"Dining Room
10`7" x 8`9"Kitchen
10`7" x 12`1"Exterior
Parking
Garage spaces 2
Garage type -
Other parking spaces 2
Total parking spaces 4
Property History
 38
38

