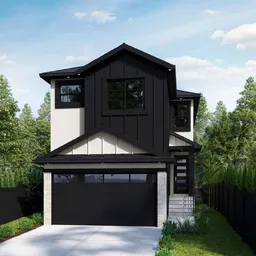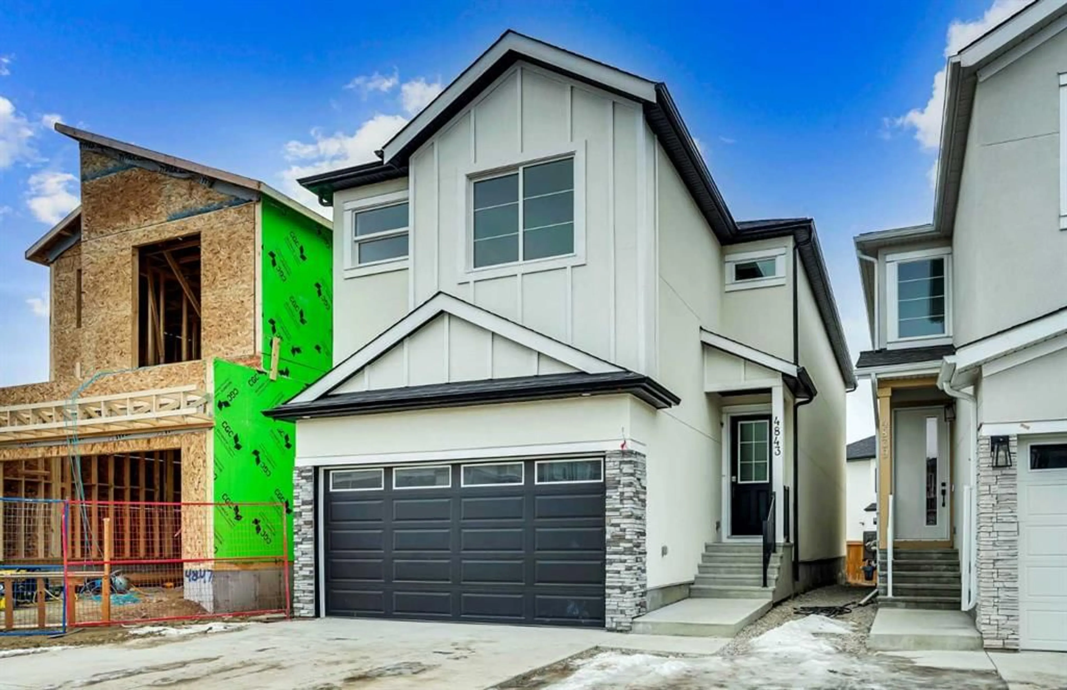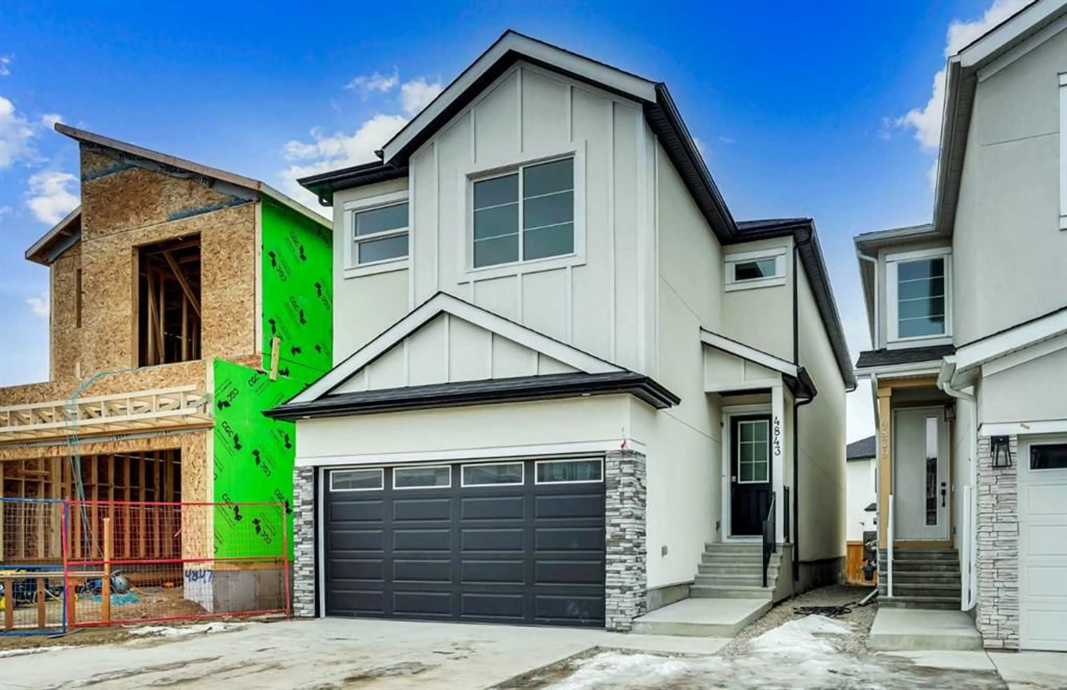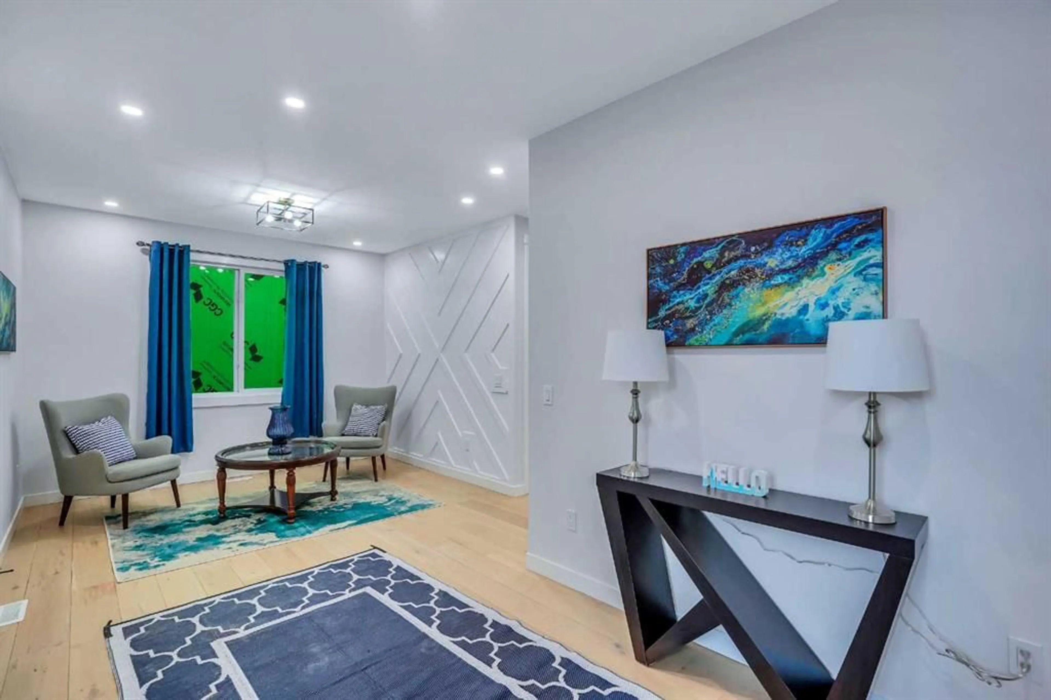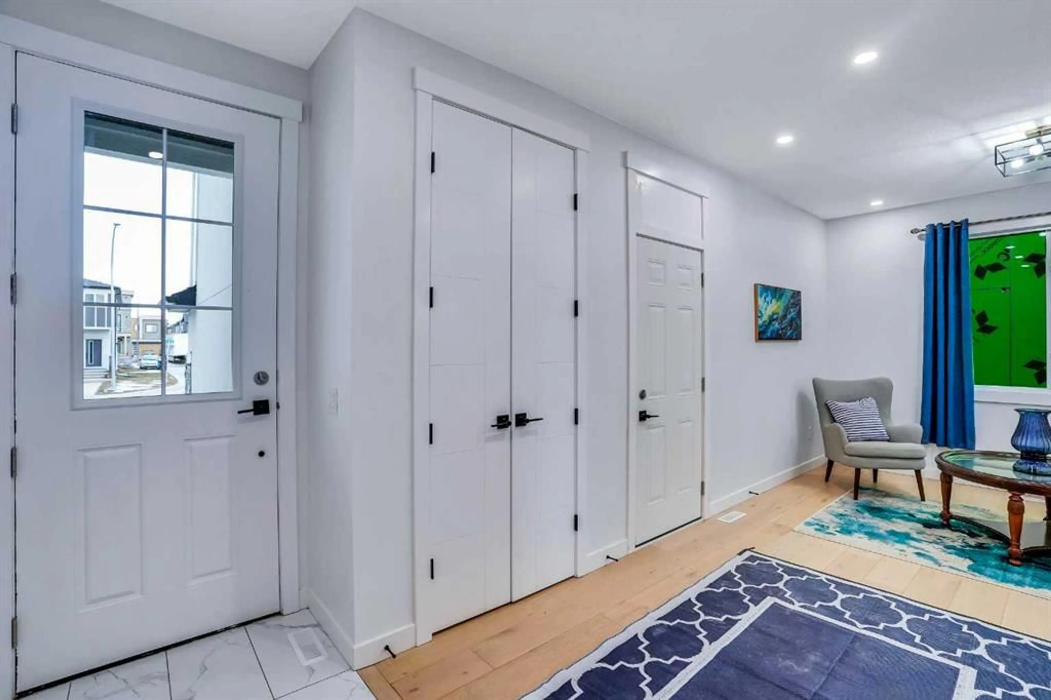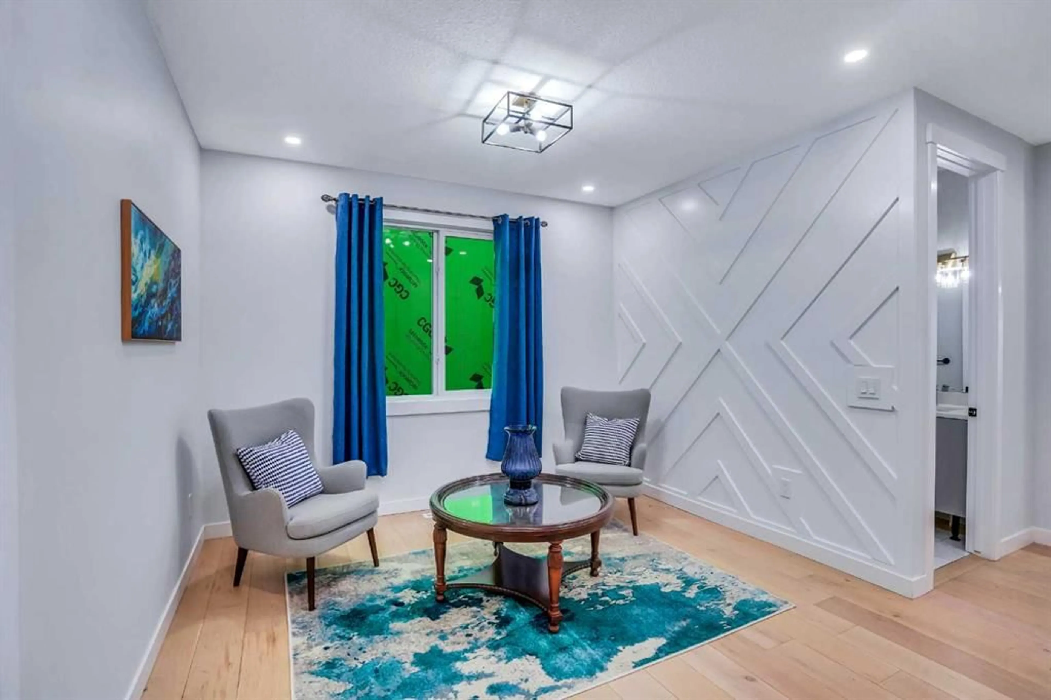4843 87 Ave, Calgary, Alberta T3J 2J5
Contact us about this property
Highlights
Estimated ValueThis is the price Wahi expects this property to sell for.
The calculation is powered by our Instant Home Value Estimate, which uses current market and property price trends to estimate your home’s value with a 90% accuracy rate.Not available
Price/Sqft$392/sqft
Est. Mortgage$4,165/mo
Tax Amount (2024)$5,162/yr
Days On Market4 days
Description
OPEN HOUSE SATURDAY 11:00am to 4:00pm( 18JAN 2025). This gorgeous custom built home has never been lived in and comes with a total 6 bedrooms and 5 baths (including a 2 bed, 1 bath Legal basement suite). This BRAND NEW home is here to impress offering over 3000sq/ft of developed living space with a multitude of upgrades. The main floor consists of engineering hardwood, 9ft ceilings and large windows that bring in tons of natural sunlight. The gourmet kitchen is a chefs delight with high-end S/S appliances, custom cabinets, a separate Spice Kitchen plus a huge quartz island that overlooks a good sized dining area and large living room with a cozy inset fireplace. Completing the main level is a huge 2nd living room which could be used as a formal dining area plus a den/office with French doors and a 3pc bath. The upper level boasts two master bedrooms, one with a 5pc ensuite and the other a 4pc ensuite. Completing the upper level are 2 additional bedrooms, a large bonus room plus a 4pc bath and laundry area with wet sink. The basement is a fully finished 2 bed, 1 bath LEGAL SUITE with a spacious kitchen, living room, separate laundry area and private side entrance. This home is the complete package located close to schools, parks, shopping, city transit and easy access to main roadways. Directions:
Property Details
Interior
Features
Upper Floor
Bedroom
9`4" x 13`2"Laundry
8`0" x 5`8"Bedroom - Primary
11`2" x 21`4"Walk-In Closet
8`3" x 3`6"Exterior
Features
Parking
Garage spaces 2
Garage type -
Other parking spaces 2
Total parking spaces 4
Property History
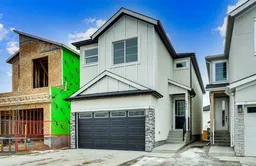 45
45