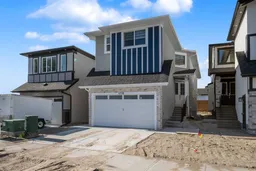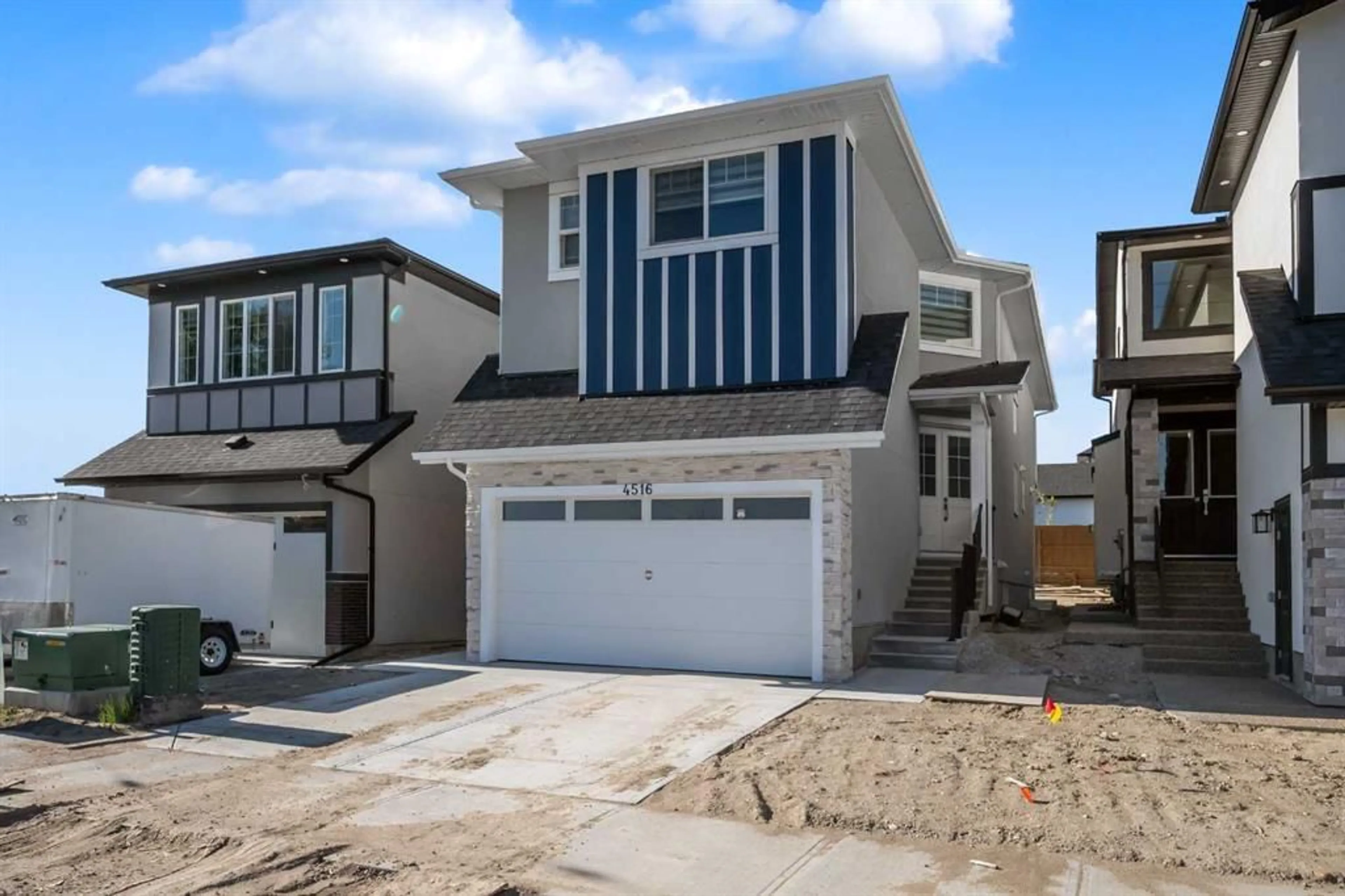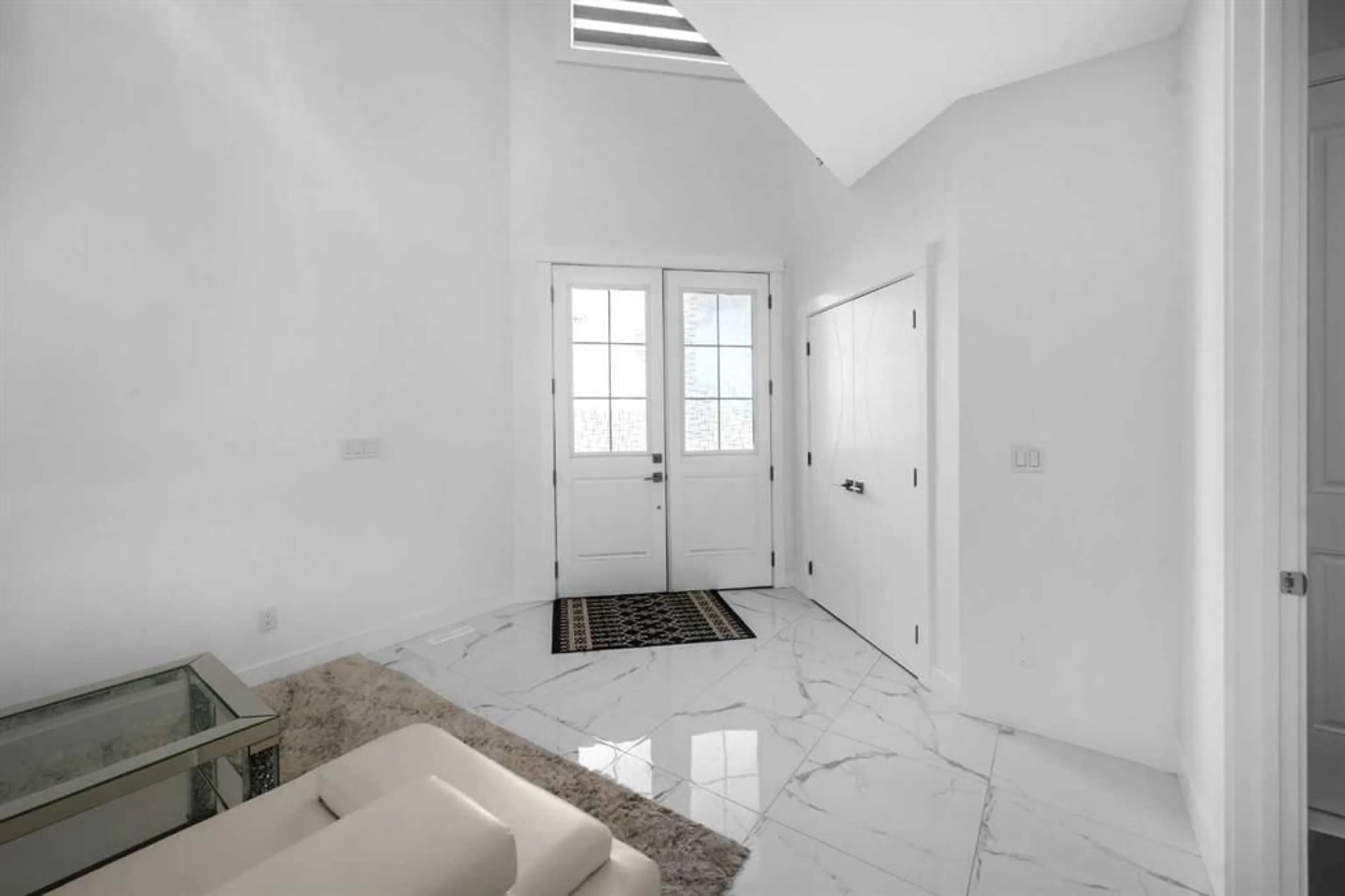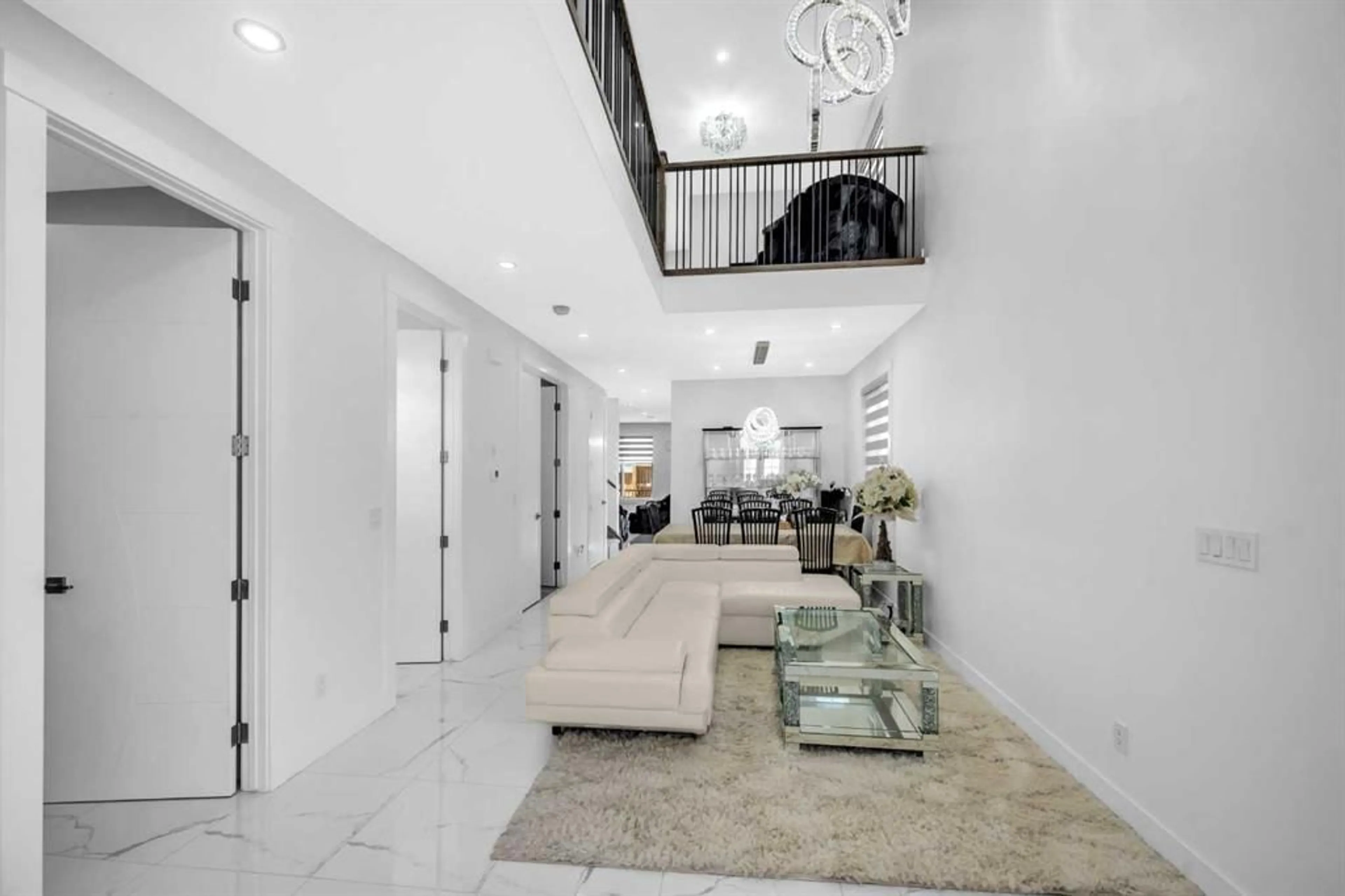4516 84 Ave, Calgary, Alberta T3J2J1
Contact us about this property
Highlights
Estimated ValueThis is the price Wahi expects this property to sell for.
The calculation is powered by our Instant Home Value Estimate, which uses current market and property price trends to estimate your home’s value with a 90% accuracy rate.$945,000*
Price/Sqft$375/sqft
Days On Market42 days
Est. Mortgage$4,161/mth
Tax Amount (2024)$5,724/yr
Description
Discover luxury and comfort in this stunning home in Saddle community boasting over 3600 sq/ft of total living space. Step into elegance with a main floor featuring a spacious room and full bath with a sleek glass door, complemented by beautiful tile flooring throughout. The upgraded kitchen gleams with modern appliances and includes a convenient spice kitchen. Large windows flood the home with natural light, enhancing the open and airy feel, all lighting fixtures are upgraded . A mud room adds practicality and convenience. Upstairs, indulge in two master bedrooms each with their own ensuite, two additional bedrooms, and another bath, all designed for ultimate relaxation and privacy. Laundry facilities conveniently located on the upper level offer added convenience. A bonus room provides a perfect retreat area for unwinding or entertaining guests. The finished basement is a highlight with two bedrooms boasting expansive windows, a side entrance for independent access, and a separate furnace. Although legal permits for the basement are in process, this space offers endless possibilities. Don’t miss the chance to make this exquisite property your new home. Contact us today to schedule your private tour and experience luxury living at its finest!
Property Details
Interior
Features
Main Floor
Bedroom
9`1" x 10`6"4pc Bathroom
9`1" x 5`0"Family Room
9`1" x 17`1"Kitchen
12`0" x 21`2"Exterior
Features
Parking
Garage spaces 400
Garage type -
Total parking spaces 4
Property History
 30
30


