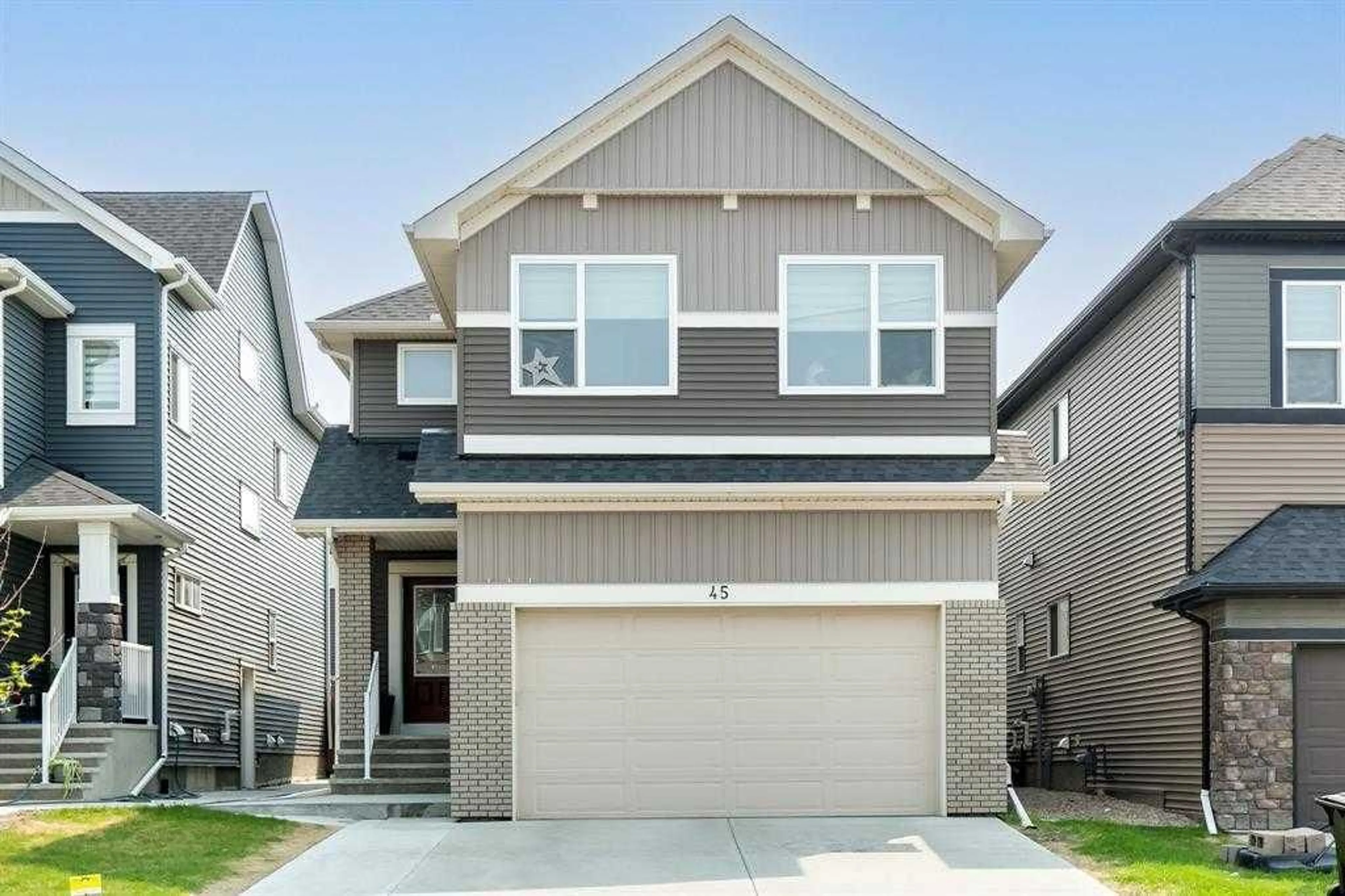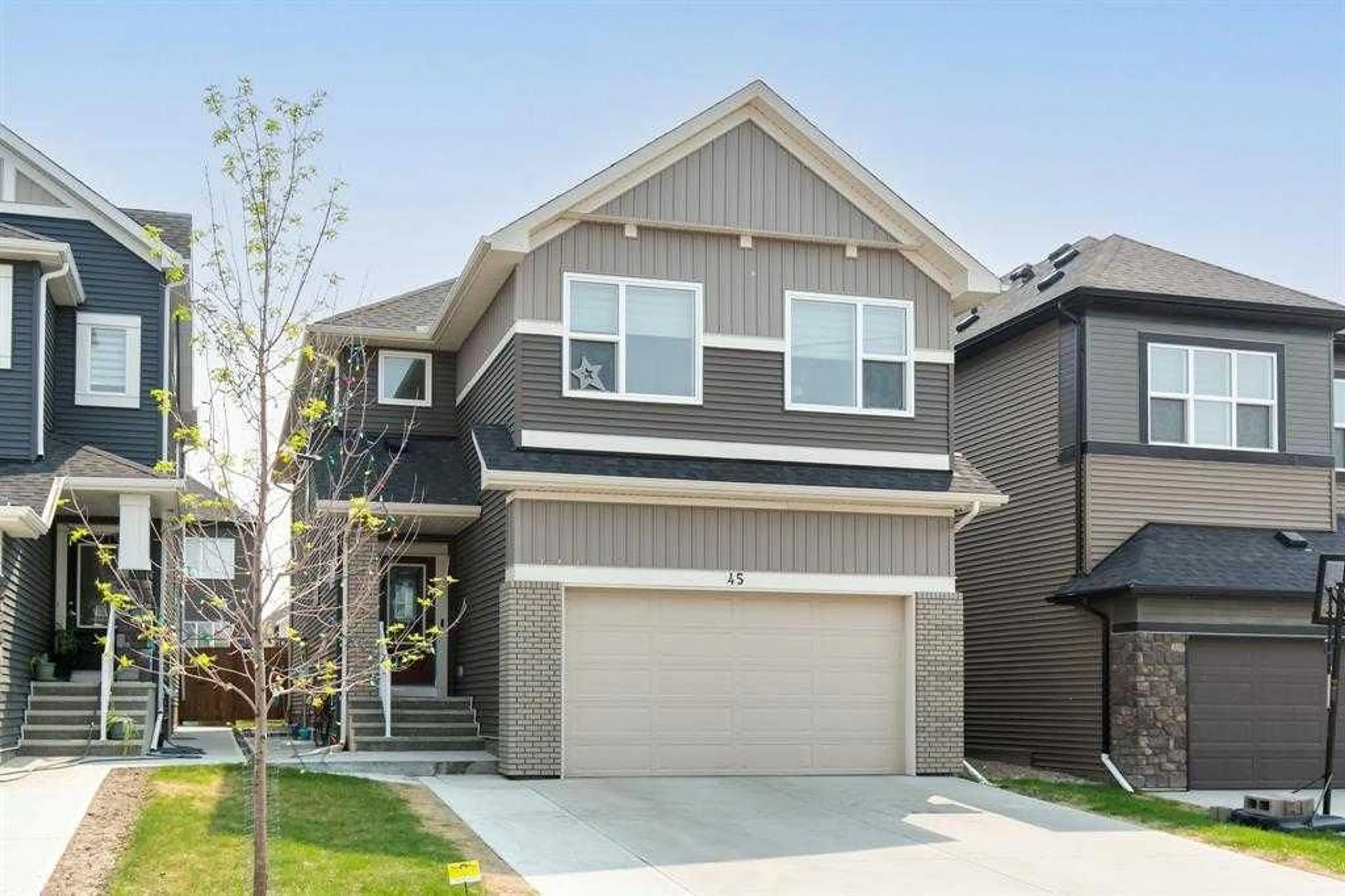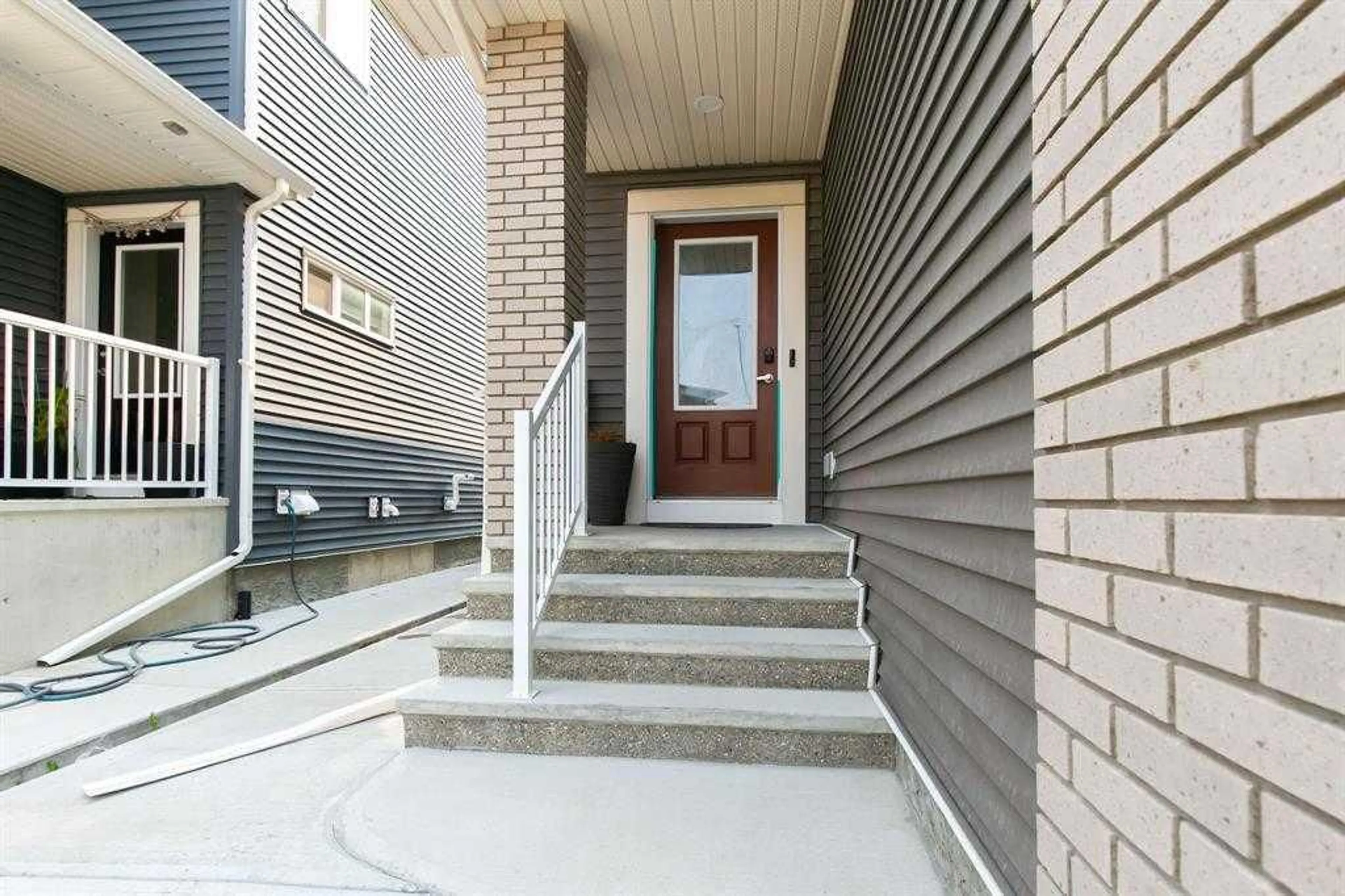45 Savanna Alley, Calgary, Alberta T3J 0Y7
Contact us about this property
Highlights
Estimated ValueThis is the price Wahi expects this property to sell for.
The calculation is powered by our Instant Home Value Estimate, which uses current market and property price trends to estimate your home’s value with a 90% accuracy rate.$855,000*
Price/Sqft$372/sqft
Est. Mortgage$3,693/mth
Tax Amount (2024)$5,357/yr
Days On Market31 days
Description
4 BEDROOM FRONT GARAGE HOME WITH 2 BED LEGAL BASEMENT SUITE on a CONVENTIONAL LOT. Welcome to the beautiful FRESHLY PAINTED family home in the wonderful community of Savanna in Saddle Ridge! Easy access to Metis Trail, Stoney Trail, Calgary International Airport, shopping, schools and playgrounds makes this community the most desirable one. The OPEN CONCEPT of this home welcomes you to the spacious front foyer, mudroom, a powder room and a den/office on the main floor. Make your way to the upgraded kitchen with high end STAINLESS STEEL APPLIANCES, quartz counter top, CHIMNEY HOOD FAN and a SPICE KITCHEN with GAS COOKTOP for all those cooking adventures. Finally, the spacious living room and dining room backing onto the back lawn completes this floor. Upstairs, you will find good size 4 BEDROOMS, family size bonus room and laundry room for convenience. The primary bedroom features ensuite w/soaker tub, standing shower and his/her sinks. The separate entrance to the 2 BEDROOM LEGAL BASEMENT suite with 9' ceiling, living room, separate furnace, separate laundry is a hassle free revenue generator for the new owner. The extended driveway that can easily accomodate 3 cars and the fenced and landscaped backyard with low deck, RAISED FLOWER BEDS and a good size shed for your storage is another wonderful feature of this home. The garage also features additional space for all your storage requirements. COME and VIEW THIS PROPERTY TODAY!
Property Details
Interior
Features
Main Floor
Living Room
13`8" x 13`0"Kitchen
11`4" x 9`6"Office
10`0" x 9`6"Dining Room
13`4" x 9`8"Exterior
Features
Parking
Garage spaces 2
Garage type -
Other parking spaces 2
Total parking spaces 4
Property History
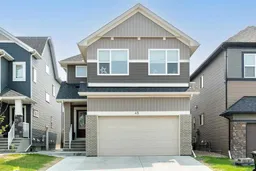 44
44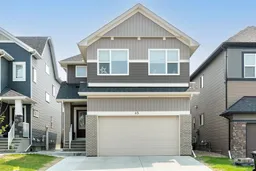 46
46
