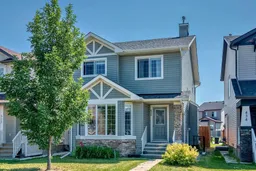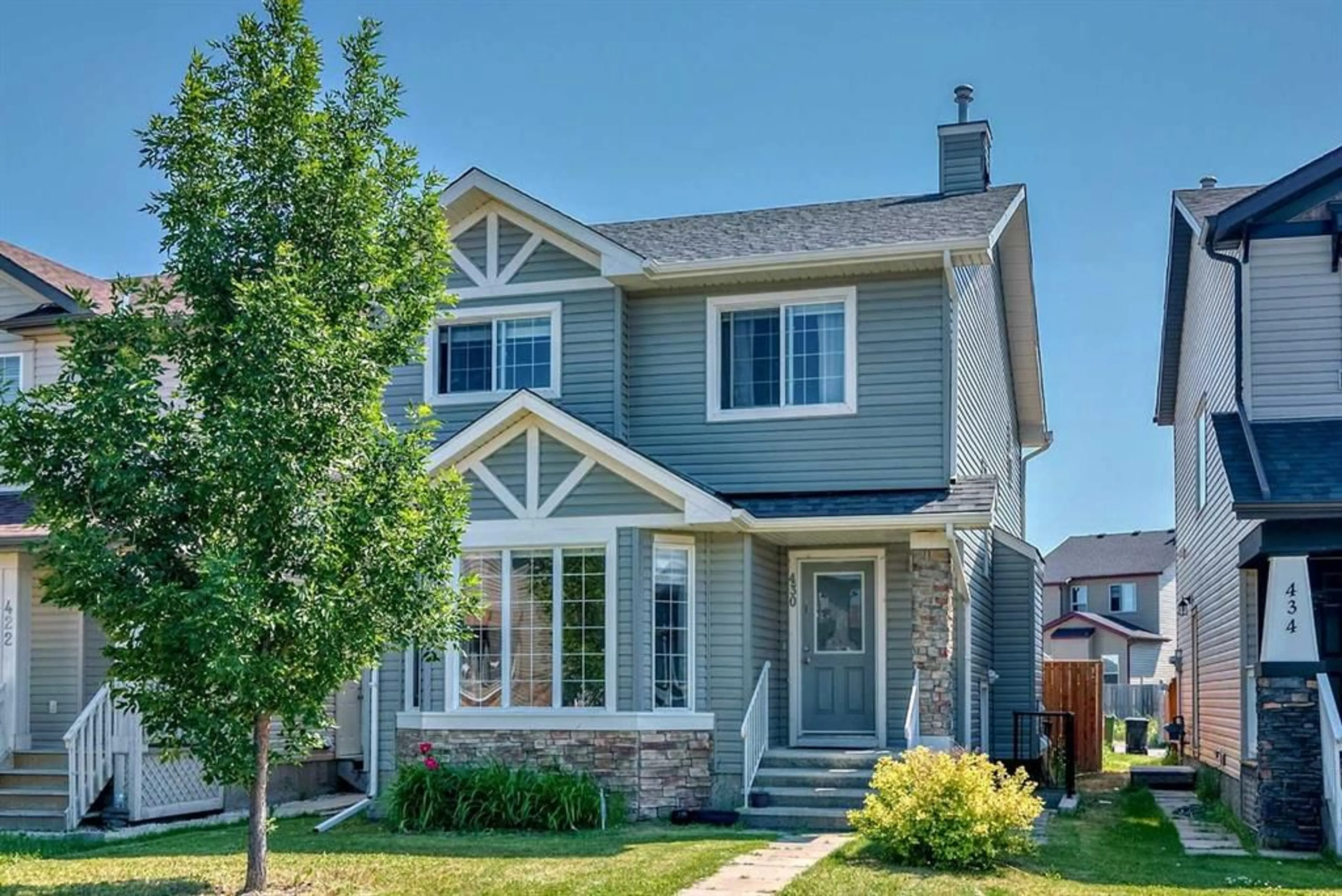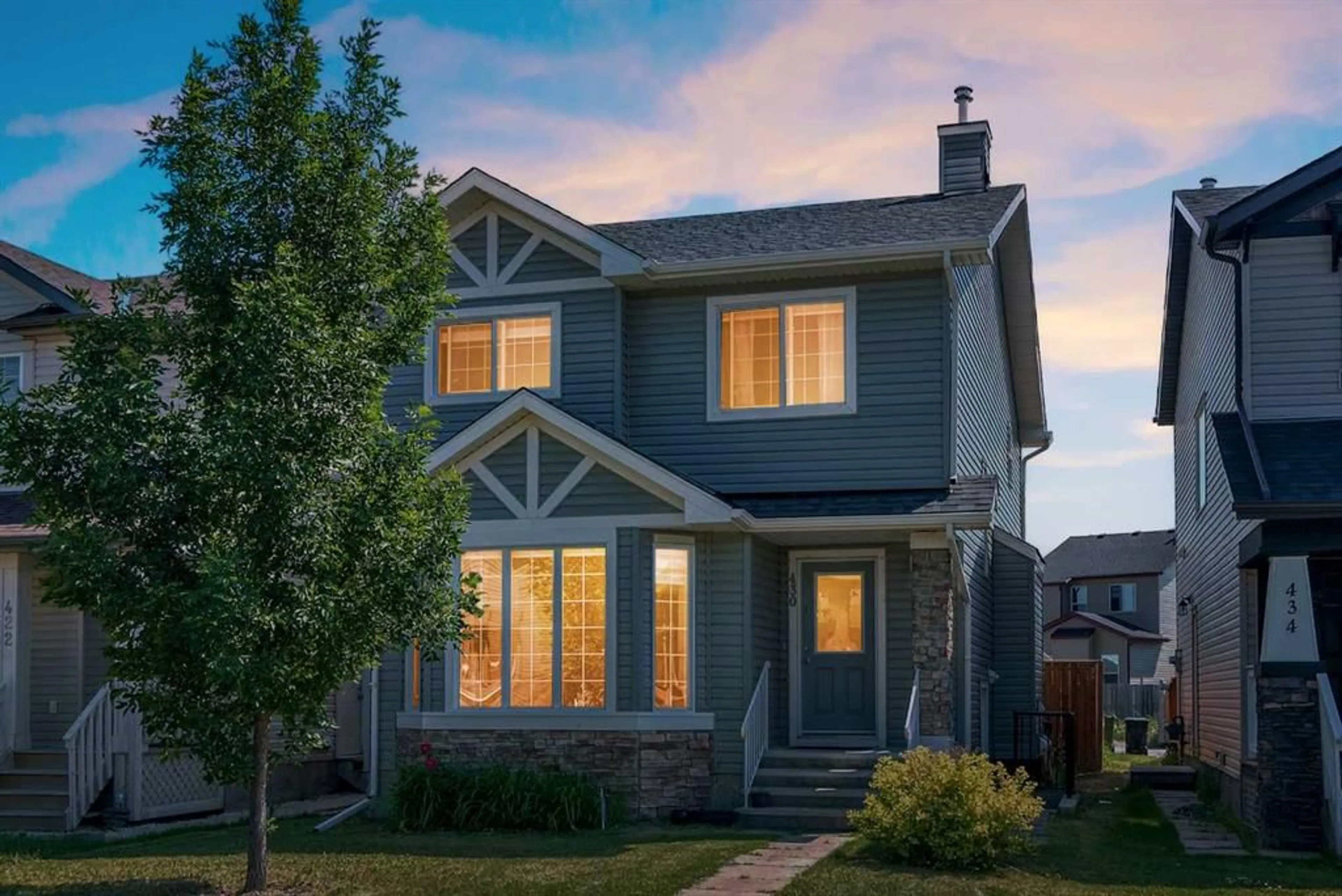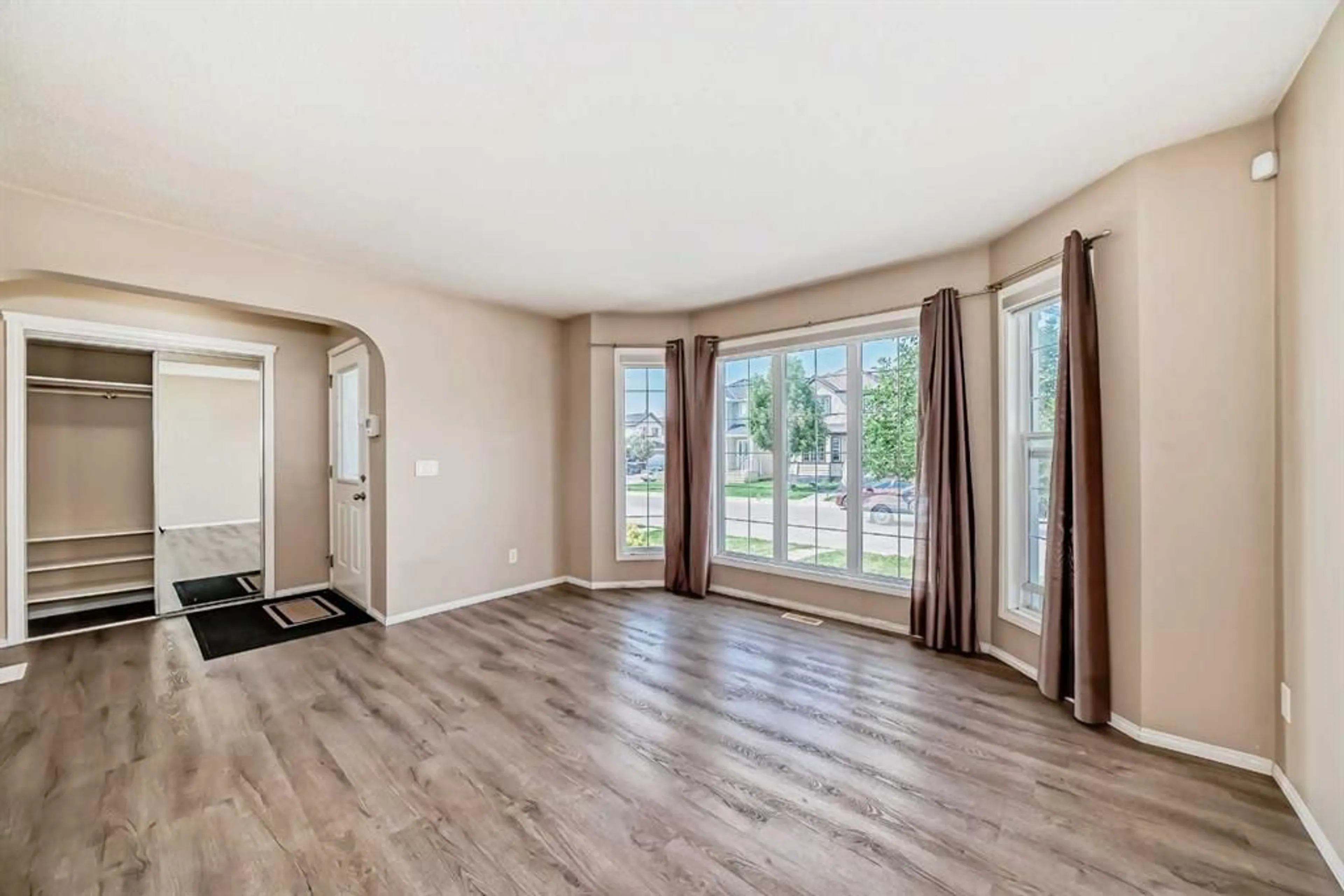430 Saddlebrook Way, Calgary, Alberta T3J5M7
Contact us about this property
Highlights
Estimated ValueThis is the price Wahi expects this property to sell for.
The calculation is powered by our Instant Home Value Estimate, which uses current market and property price trends to estimate your home’s value with a 90% accuracy rate.$705,000*
Price/Sqft$399/sqft
Days On Market11 days
Est. Mortgage$2,830/mth
Tax Amount (2024)$3,800/yr
Description
Welcome Home! Located on a quite street in the desirable Saddleridge area, this beautiful fully finished 2 storey home is sure to please. This home features 5 bedrooms and 3.5 bathrooms, 2 living rooms on the main floor and a fully developed basement, measuring a total of 2338 sqft. of fully developed space. As you walk in, you are welcomed by a spacious living room with a huge front window. The spacious dining room has a huge window which brings in lots of sunlight. The kitchen has plenty of storage cabinets, a pantry and an island adding extra counter. This floor also has its own 2pc washroom and a laundry. There is an additional family room on the main floor. There is good open feel to this home. Upstairs, the generous sized master bedroom has its own walk-in closet and a 4pc ensuite. There are 3 additional bright, good sized bedrooms and a 4 pc washroom on the upper floor. Basement is fully developed with a separate entrance, living room, kitchen, a bedroom, walk in closet, washroom and separate laundry. This home has a beautiful backyard, plenty of space to garden and oversized deck for perfect summer evenings. There is a convenient double car garage in the back of the house. This house is located close to a playground, walking pathways, schools, and easy access to shopping, public transit and also there is an easy access to Metis and Stoney Trail for your daily commute. This house is recently updated with new luxury vinyl plank floor, blinds, new appliances, water heater, siding and roof.
Property Details
Interior
Features
Main Floor
Living Room
13`11" x 12`9"Kitchen
14`1" x 12`4"Dining Room
9`7" x 10`0"Family Room
10`11" x 12`5"Exterior
Features
Parking
Garage spaces 2
Garage type -
Other parking spaces 2
Total parking spaces 4
Property History
 33
33


