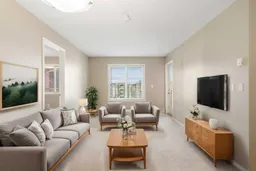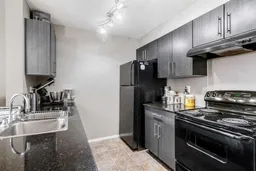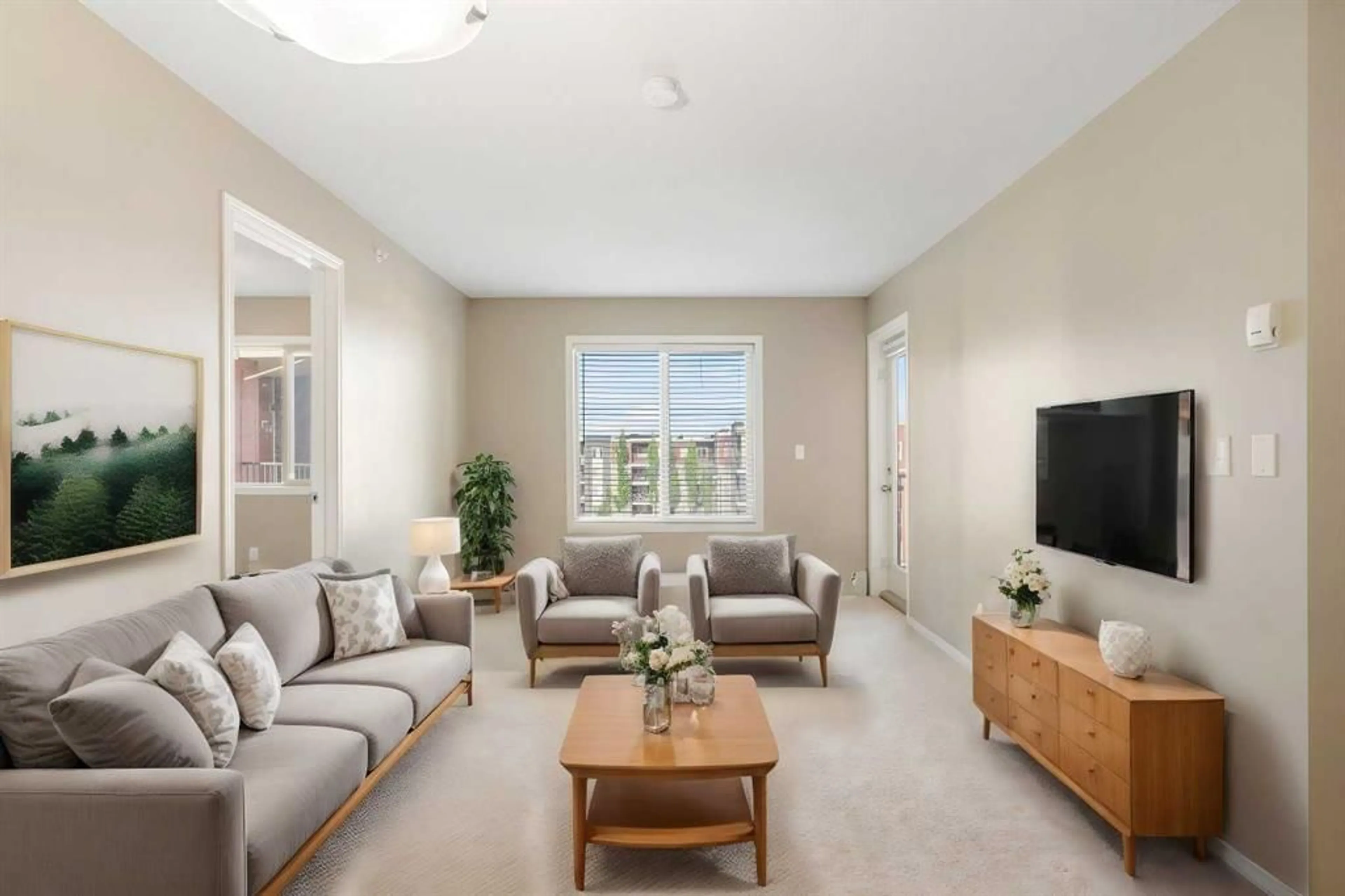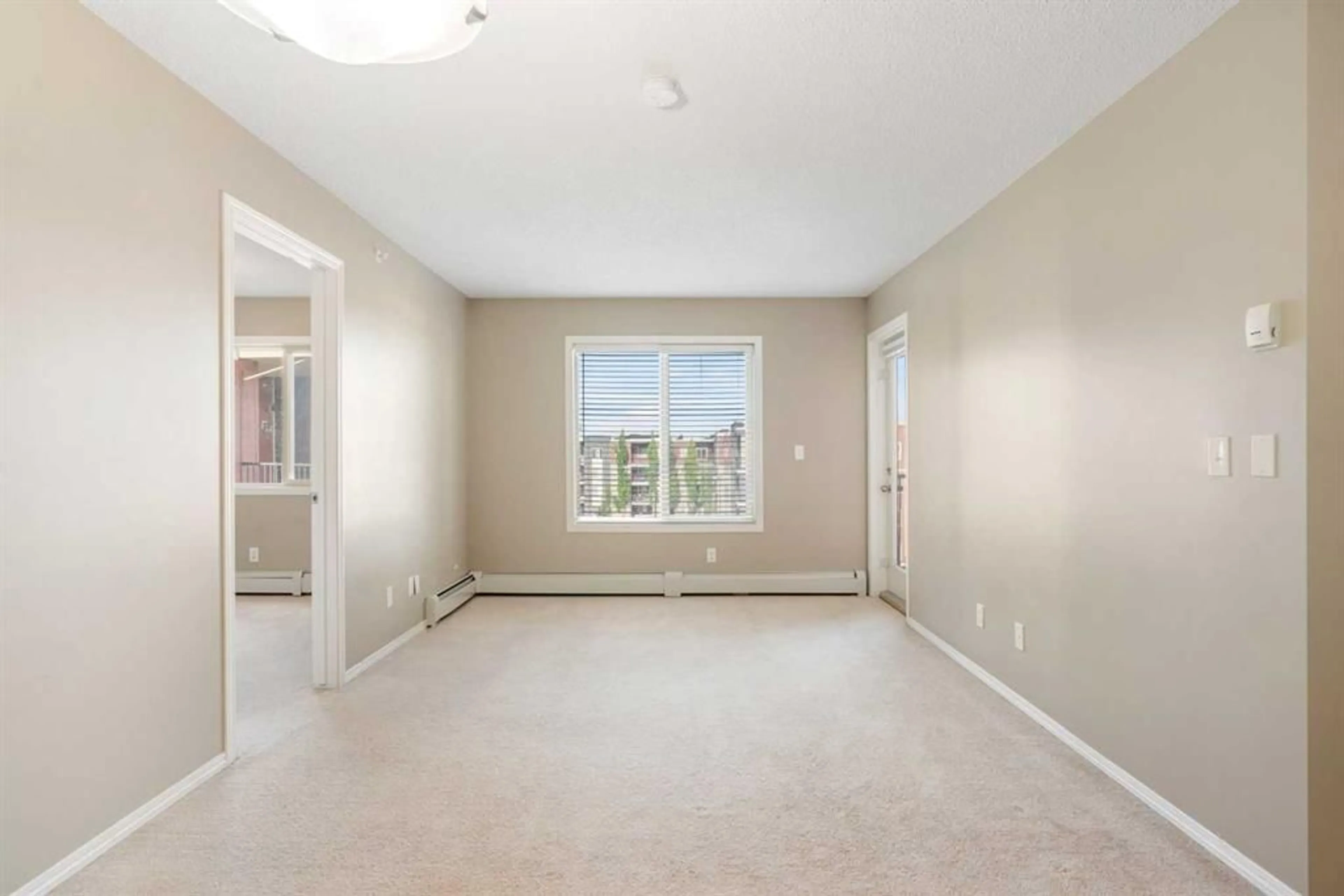15 Saddlestone Way #404, Calgary, Alberta T3J 0S3
Contact us about this property
Highlights
Estimated ValueThis is the price Wahi expects this property to sell for.
The calculation is powered by our Instant Home Value Estimate, which uses current market and property price trends to estimate your home’s value with a 90% accuracy rate.$305,000*
Price/Sqft$416/sqft
Days On Market14 days
Est. Mortgage$1,368/mth
Maintenance fees$418/mth
Tax Amount (2024)$1,449/yr
Description
Welcome to this incredible unit in the Lakeview complex in the desirable neighbourhood of Saddle Ridge! This bright, sunny TOP FLOOR unit is equipped with 2 BEDROOMS, 2 FULL BATHROOMS, A DEN & A COVERED BALCONY! As you enter the unit, you’ll notice the super functional open concept floor plan. The kitchen has lots of storage space, beautiful & modern cabinetry, & granite countertops! There is tons of space for a dining table and the living room is large with access to the covered west facing balcony – grab your favourite beverage and watch the sunset every night!!! The primary bedroom features a walk-through closet into the ensuite 4 pc bathroom. The den can be found on the other side of the unit - if you’re working from home or have kids, this could make the perfect office or playroom space. This large flex space offers access to the second 4 pc bathroom & in-suite laundry. Both bathrooms are equipped with upgraded granite countertops! The 2nd bedroom is a great size as well. This unit even comes with UNDERGROUND, HEATED, TITLED PARKING! Saddle Ridge is a quiet & family friendly neighbourhood, has tons of parks (Saddlestone Park & Taralake Park are steps from the building) and other amenities (Genesis Center, LRT, bus stops, schools, restaurants, shopping and medical clinic). With easy access to Deerfoot and Stoney Trail – you’re situated in the best location to get you wherever you need to go! This unit is the perfect place to call home for first time home buyers, investors, and down sizers. Call up your realtor to view today!
Property Details
Interior
Features
Main Floor
4pc Bathroom
4pc Ensuite bath
Bedroom
10`0" x 8`11"Foyer
8`2" x 7`11"Exterior
Features
Parking
Garage spaces -
Garage type -
Total parking spaces 1
Condo Details
Amenities
Elevator(s), Secured Parking, Snow Removal, Trash, Visitor Parking
Inclusions
Property History
 40
40 32
32

