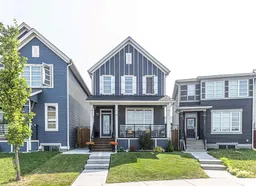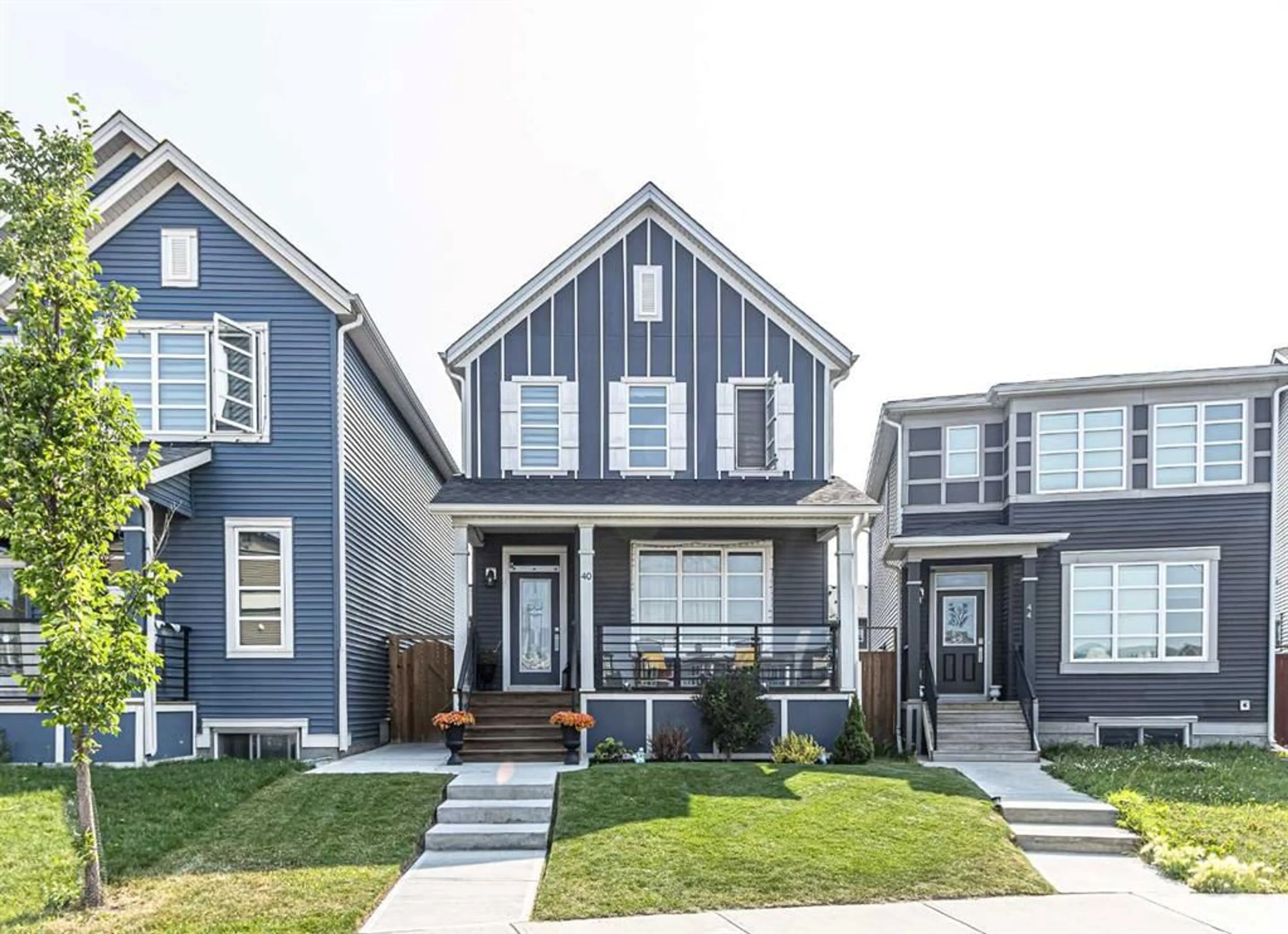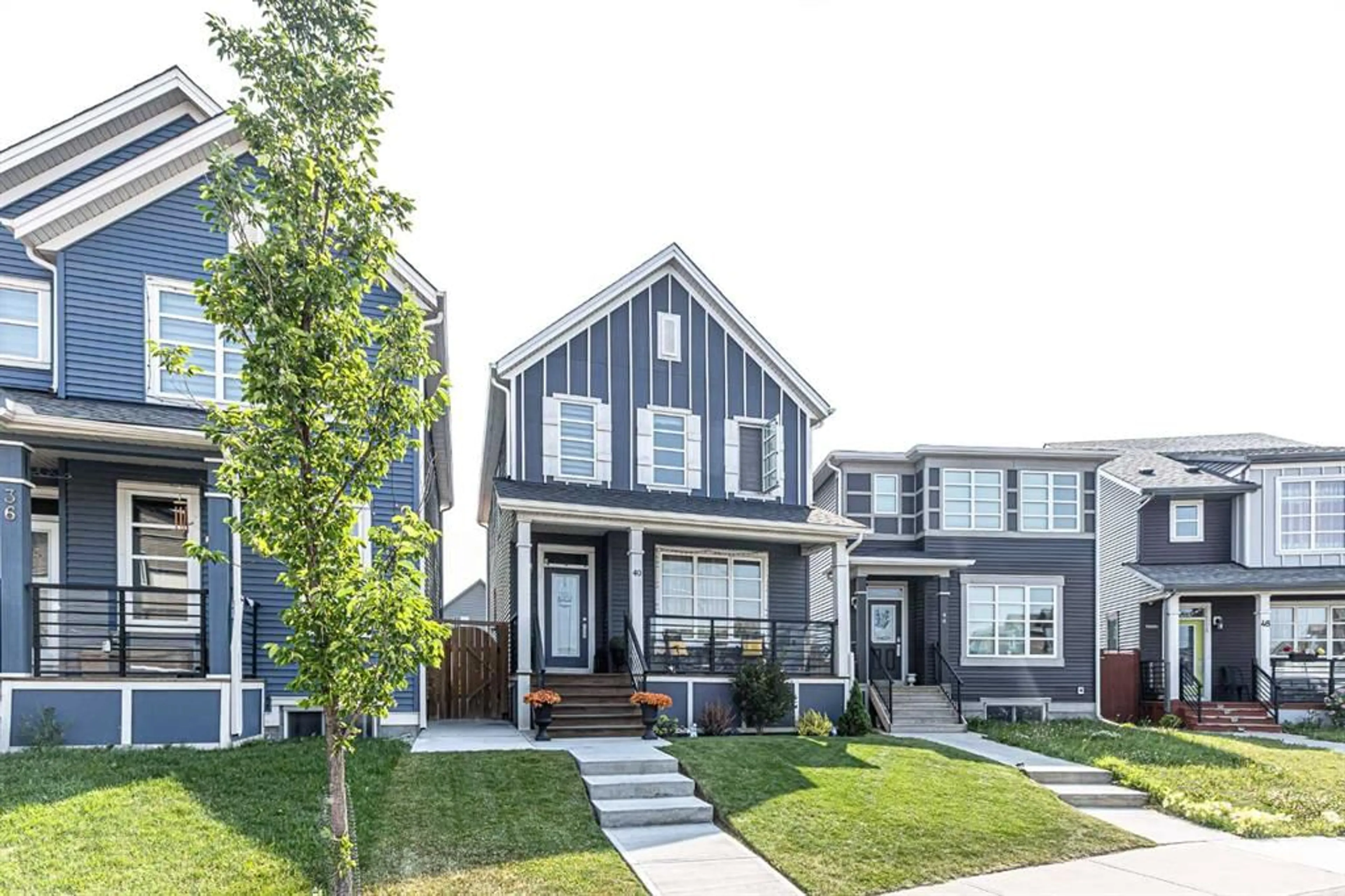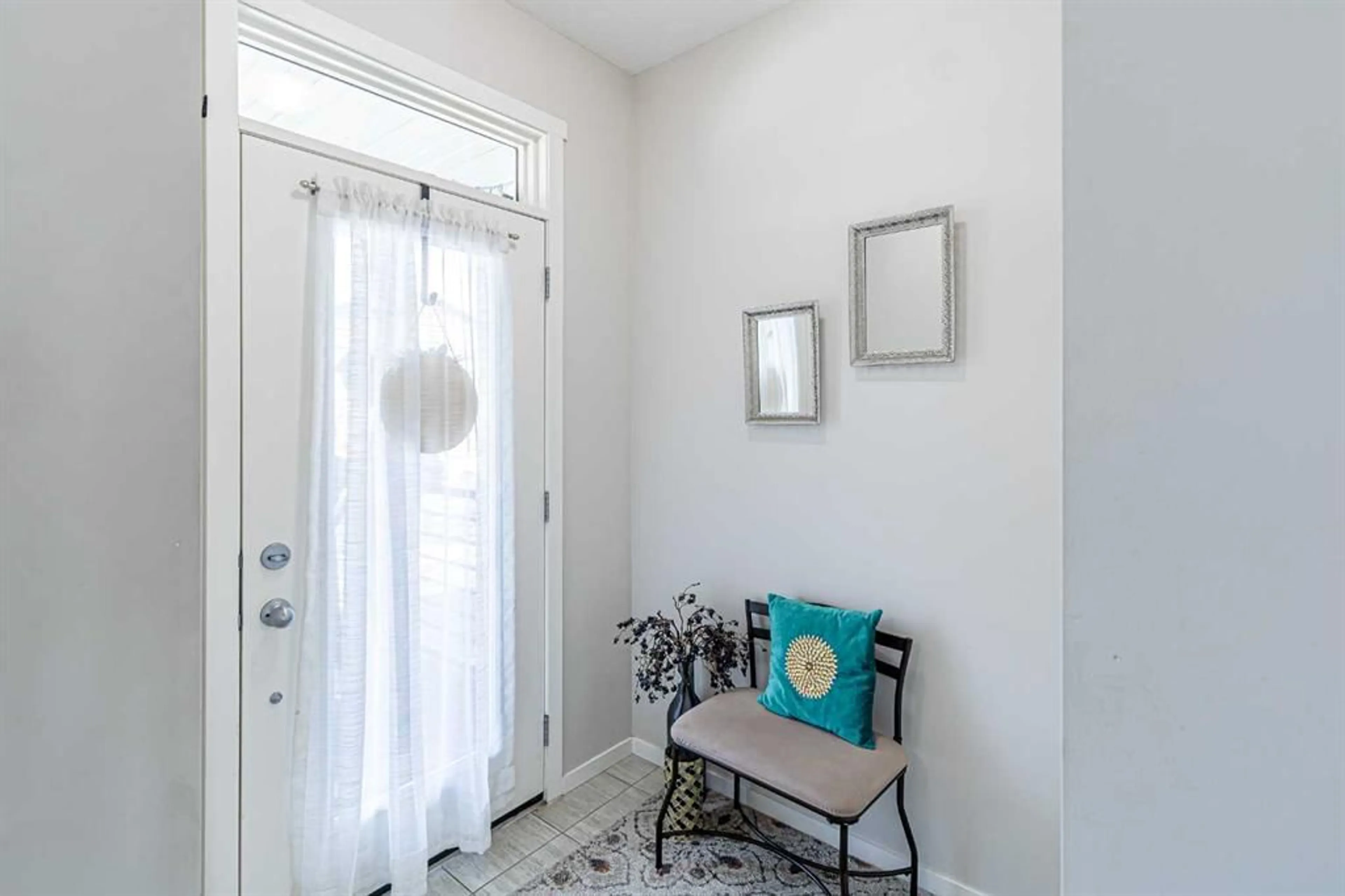40 Savanna lane NE, Calgary, Alberta T3J0X5
Contact us about this property
Highlights
Estimated ValueThis is the price Wahi expects this property to sell for.
The calculation is powered by our Instant Home Value Estimate, which uses current market and property price trends to estimate your home’s value with a 90% accuracy rate.$667,000*
Price/Sqft$420/sqft
Days On Market3 days
Est. Mortgage$2,920/mth
Tax Amount (2024)$3,940/yr
Description
This beautiful property offers a comfortable, spacious and modern living space that is perfect for families. The main floor features a spacious living room, dining room, kitchen, and 2-piece washroom. The main floor also features office space that can also be used as a bedroom, featuring large windows that fill the room with natural light. Upstairs, the sizable master bedroom is accompanied by an ensuite and walk-in closet. Two more bedrooms, a full bathroom, and a laundry room complete the upper level. There is also a Separate side entrance to the finished basement offering many possibilities. Residents will appreciate the convenient access to schools, playgrounds, shopping, restaurants, grocery stores, transportation, LRT, Hospital, Genesis Centre, and much more. Metis Trail, Stoney Trail, McKnight Blvd, and Deerfoot Trail provide easy access to the surrounding area. It is an ideal place for a growing family to call home. The Buyer has to accept old RPR, seller installed fence but not updated on RPR, and new roof and siding installed also. The Basement is rented out $1100 on monthly basis.
Property Details
Interior
Features
Second Floor
Bedroom - Primary
14`10" x 12`10"Bedroom
9`8" x 9`7"Bedroom
11`9" x 8`11"3pc Bathroom
8`11" x 4`11"Exterior
Parking
Garage spaces -
Garage type -
Total parking spaces 2
Property History
 35
35


