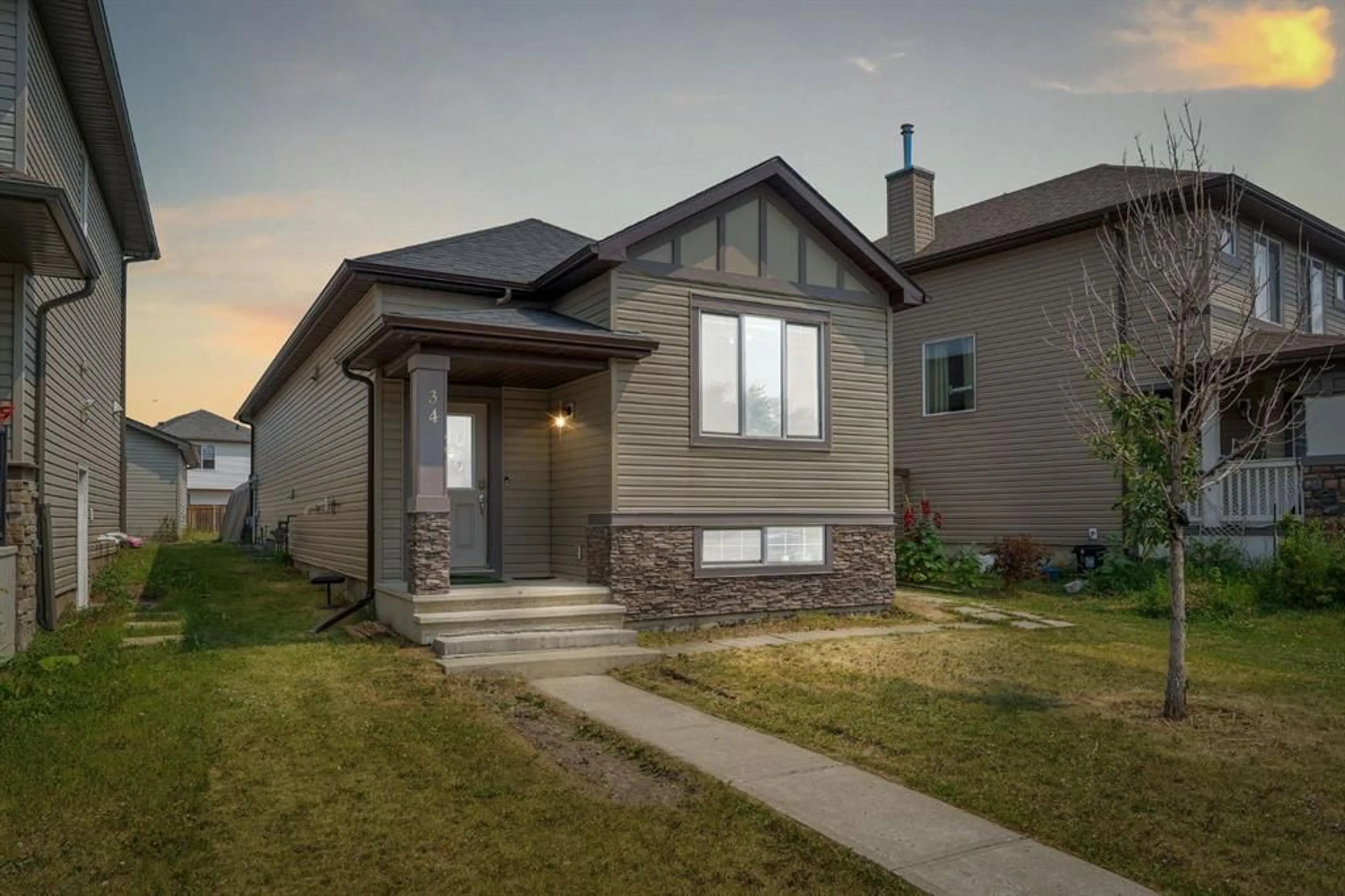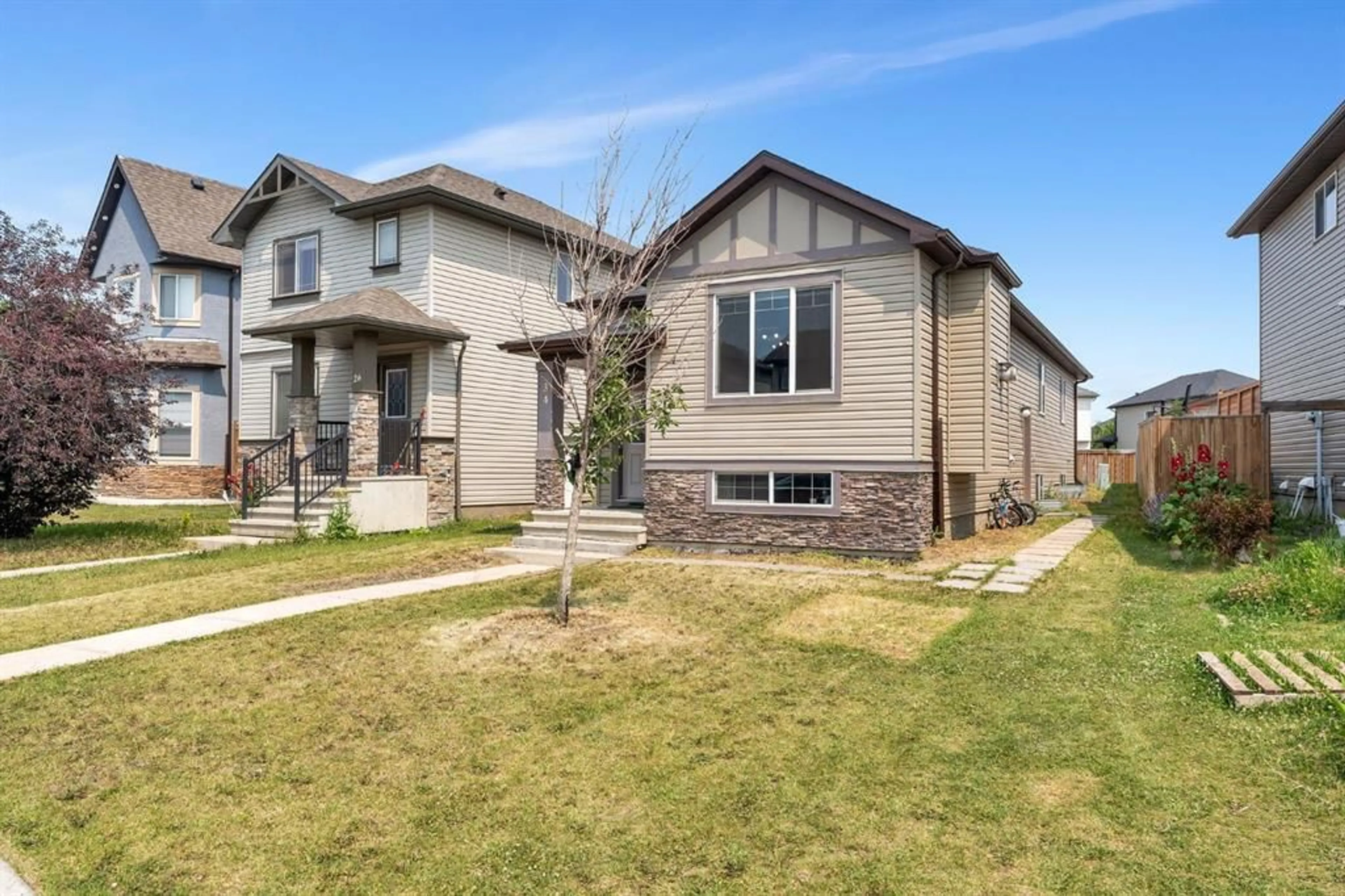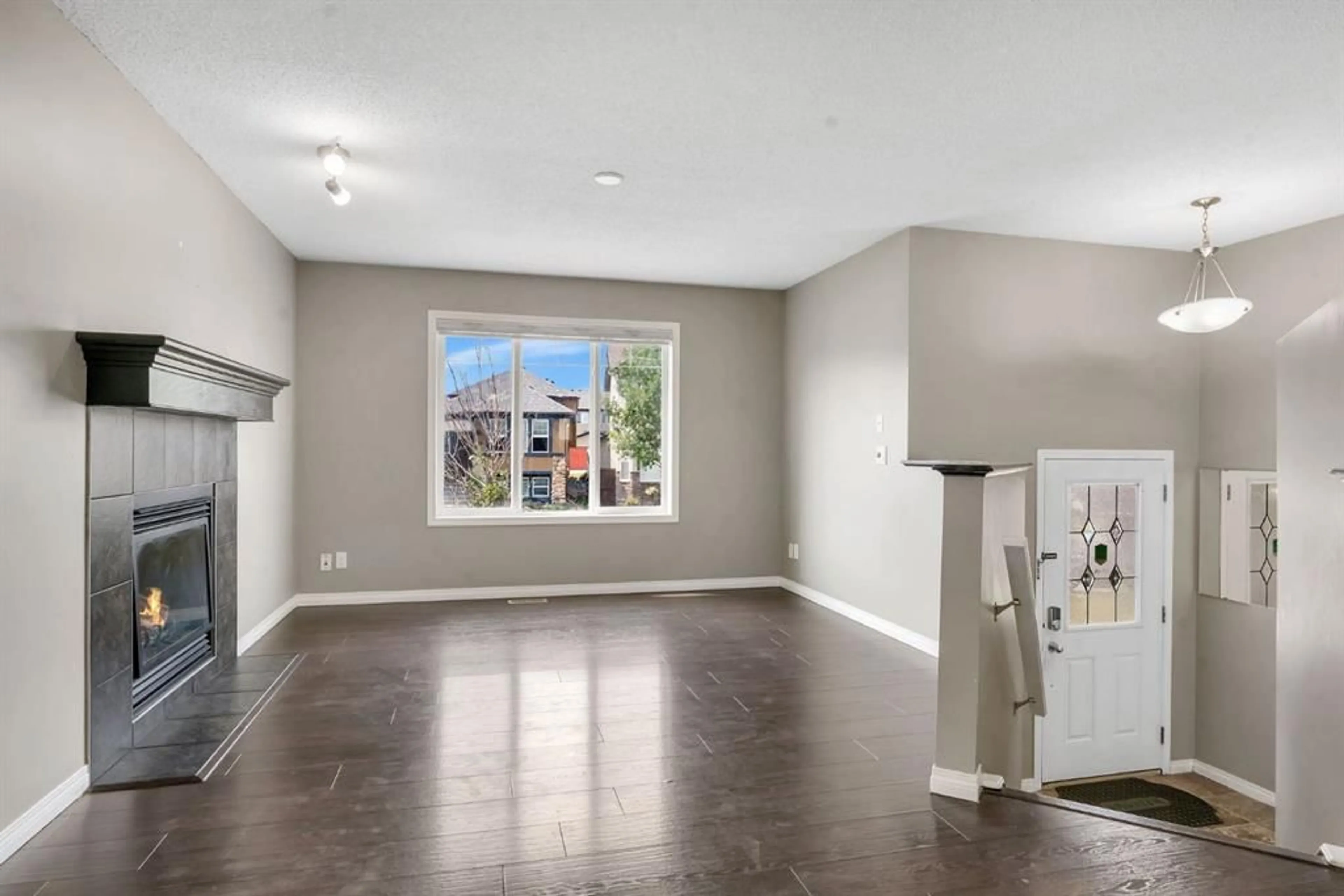34 Saddlebrook Cir, Calgary, Alberta T3J 0K1
Contact us about this property
Highlights
Estimated ValueThis is the price Wahi expects this property to sell for.
The calculation is powered by our Instant Home Value Estimate, which uses current market and property price trends to estimate your home’s value with a 90% accuracy rate.$619,000*
Price/Sqft$545/sqft
Days On Market3 days
Est. Mortgage$2,727/mth
Tax Amount (2024)$3,609/yr
Description
Welcome to this beautiful Bi-Level House in the heart of Northeast Calgary SADDLERIDGE. This house can be a perfect for a family who wants to Live Up & Rent Down. 3 Bedrooms & 2/1 Bathroom Upstairs & 3 Bedrooms BASEMENT SUITE (illegal ) is a true mortgage helper. Upon entering you're greeted by an Open Concept Huge Living area with a great sized window in it, adjoining a big dining area. Decent sized kitchen comes with the upgraded appliances. On this Main Level you'll get 3 big sized bedrooms out of which one is a Primary bedroom with ensuite bath & Walk-in Closet, whereas 2 other Bedrooms on this level share one common bathroom. Huge windows on this level makes this house perfect with full of day light in it. Main Level comes with its separate Laundry room. Moving ahead to the Basement Suite (illegal) you'll find Spacious 3 Bedrooms, all with big windows in it, with 1 Bathroom on this level. Good sized kitchen, Living & dining area with a separate Laundry room makes this basement perfect to generate the rental income from it. This house is Just Steps away from the Schools, Parks, Plaza & Saddletowne LRT Train Station. Book your showings today & don't miss this great opportunity to own a 6 Bedrooms Bi-Level House in this amenities full community.
Property Details
Interior
Features
Main Floor
4pc Bathroom
6`10" x 8`7"4pc Ensuite bath
8`2" x 5`0"Bedroom
8`3" x 10`2"Bedroom
9`3" x 10`9"Exterior
Features
Parking
Garage spaces -
Garage type -
Total parking spaces 2
Property History
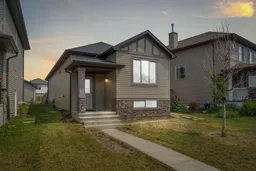 33
33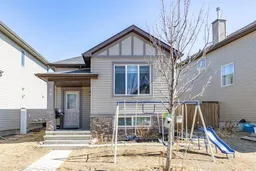 26
26
