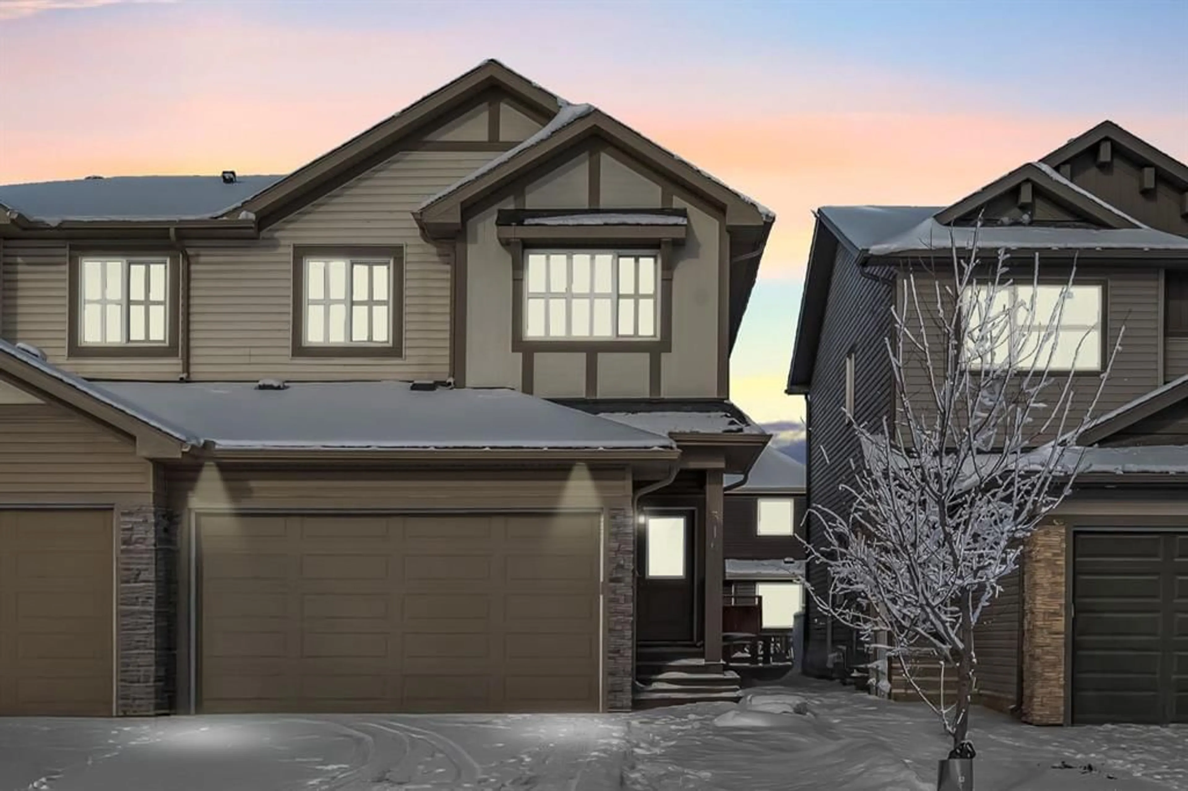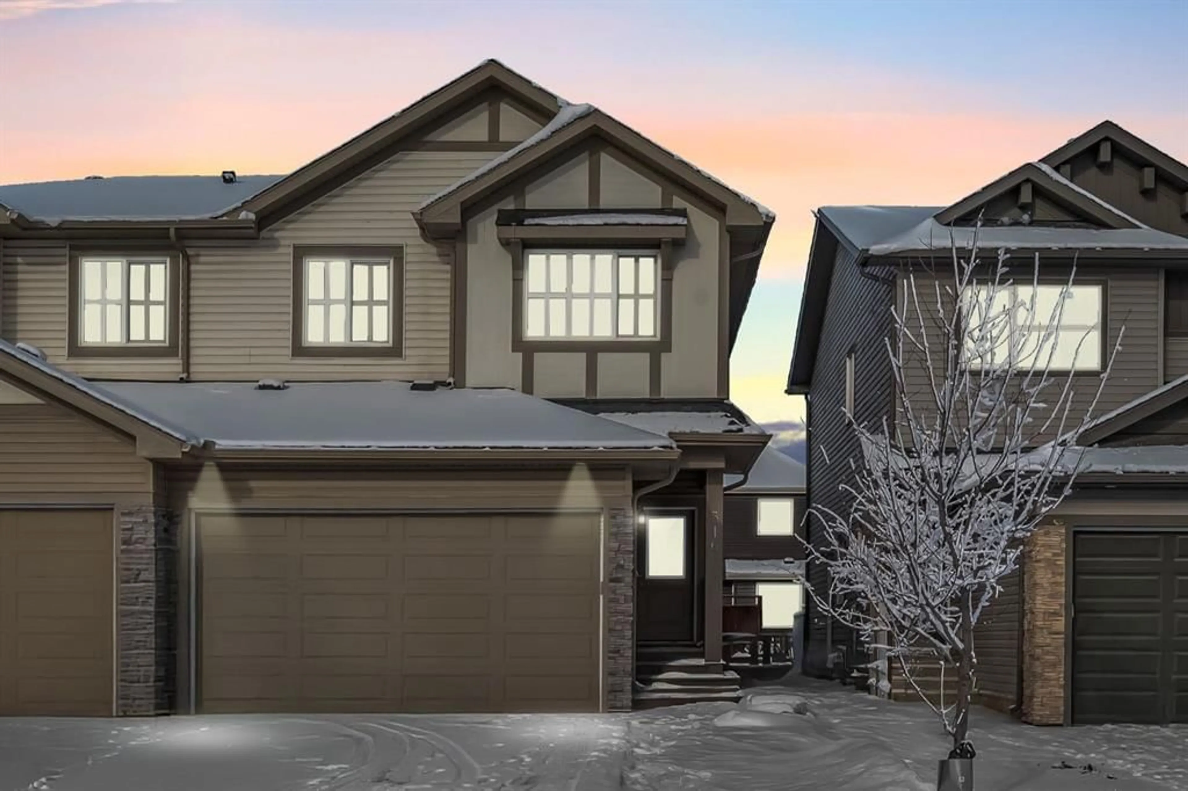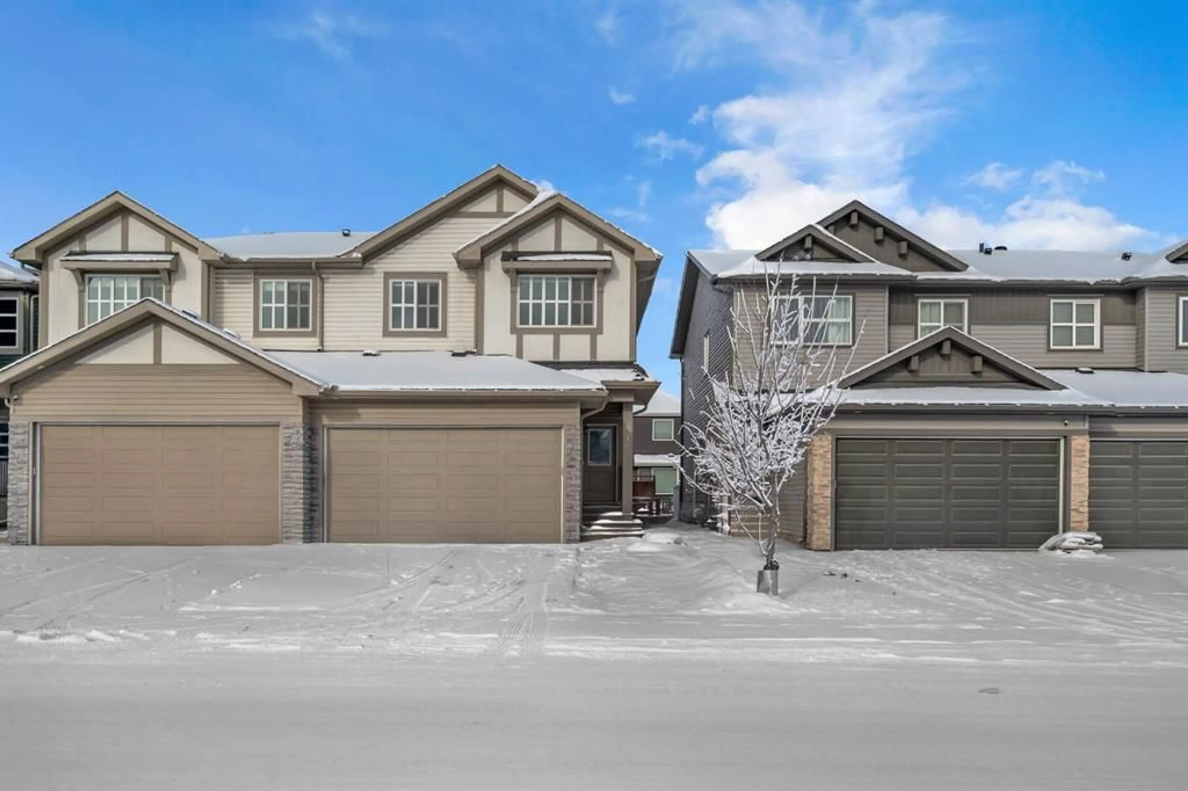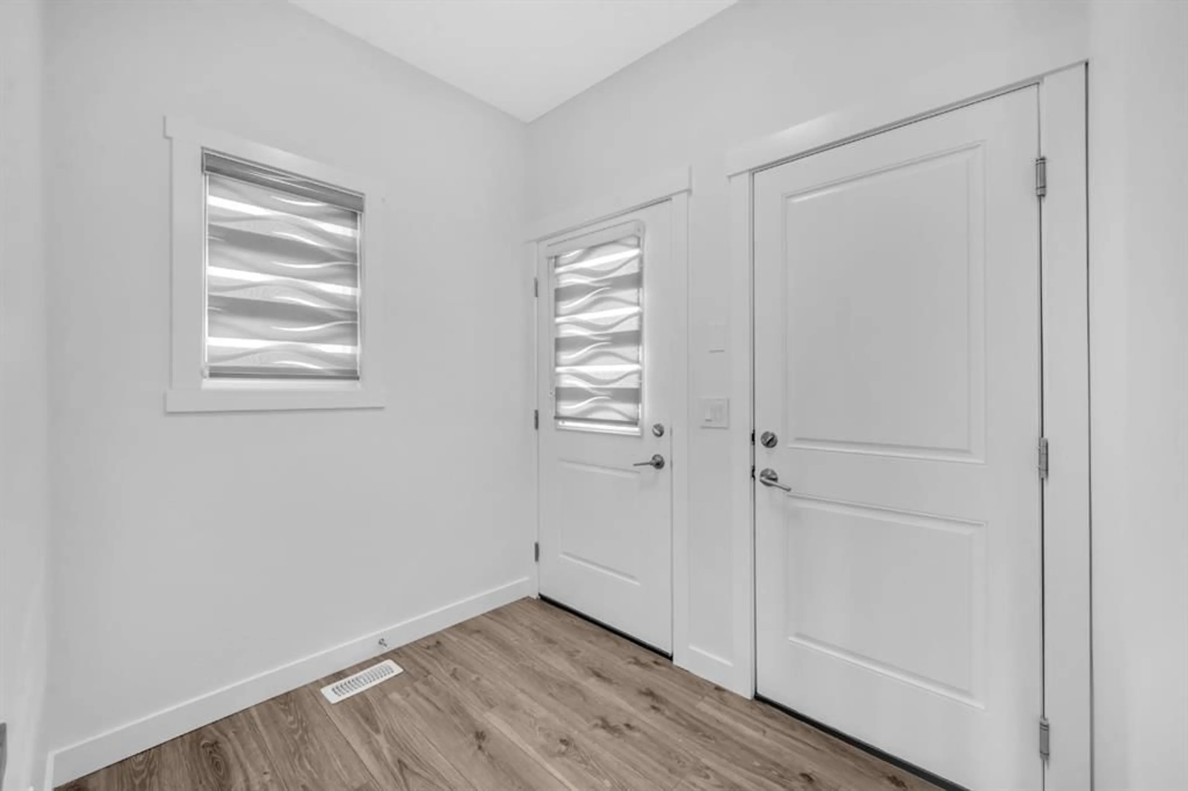316 Savanna Ave, Calgary, Alberta T3J 0X5
Contact us about this property
Highlights
Estimated ValueThis is the price Wahi expects this property to sell for.
The calculation is powered by our Instant Home Value Estimate, which uses current market and property price trends to estimate your home’s value with a 90% accuracy rate.Not available
Price/Sqft$397/sqft
Est. Mortgage$3,135/mo
Tax Amount (2024)$4,086/yr
Days On Market6 days
Description
LEGAL BASEMENT SUITE | 6 BEDROOMS | 4 BATHROOMS | MAIN FLOOR BEDROOM + FULL BATHROOM | FRONT GARAGE | CENTRAL A/C | Welcome to this stunning 6-bedroom, 4-bathroom home in the highly sought-after community of Savanna! Offering OVER 2,600 Sq.Ft. of beautifully designed living space, this home is perfect for families and investors alike. The main floor features abundant natural light, 8 ft. doors, and oversized windows. The home is designed to meet every lifestyle need, beginning with the main floor that welcomes you with a bedroom and full bathroom—ideal for guests or multigenerational living. The chef’s kitchen is a true highlight, showcasing upgraded cabinetry to the ceiling, a large center island, quartz countertops and a spacious pantry. Upstairs, a spacious loft serves as the perfect family retreat. The primary suite impresses with a walk-in closet and a 4-piece ensuite with an oversized glass shower, dual vanities, and quartz countertops. Two additional generously sized bedrooms share a stylish main bathroom with a custom vanity and tiled flooring. The fully finished LEGAL basement suite offers a separate entrance, modern kitchen, large recreation area, two bedrooms, full bathroom, and separate laundry, making it an excellent mortgage helper. The double front-attached garage, large backyard with a deck and prime location just steps from schools, shopping, YMCA, and LRT access make this home a rare find. Don't miss this incredible opportunity—book your showing today!
Property Details
Interior
Features
Main Floor
3pc Bathroom
Bedroom
29`9" x 36`8"Kitchen
31`5" x 42`5"Living Room
39`4" x 70`10"Exterior
Features
Parking
Garage spaces 2
Garage type -
Other parking spaces 2
Total parking spaces 4
Property History
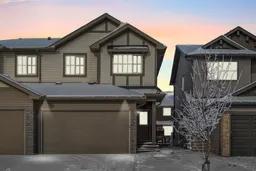 50
50
