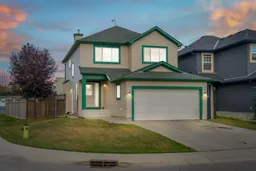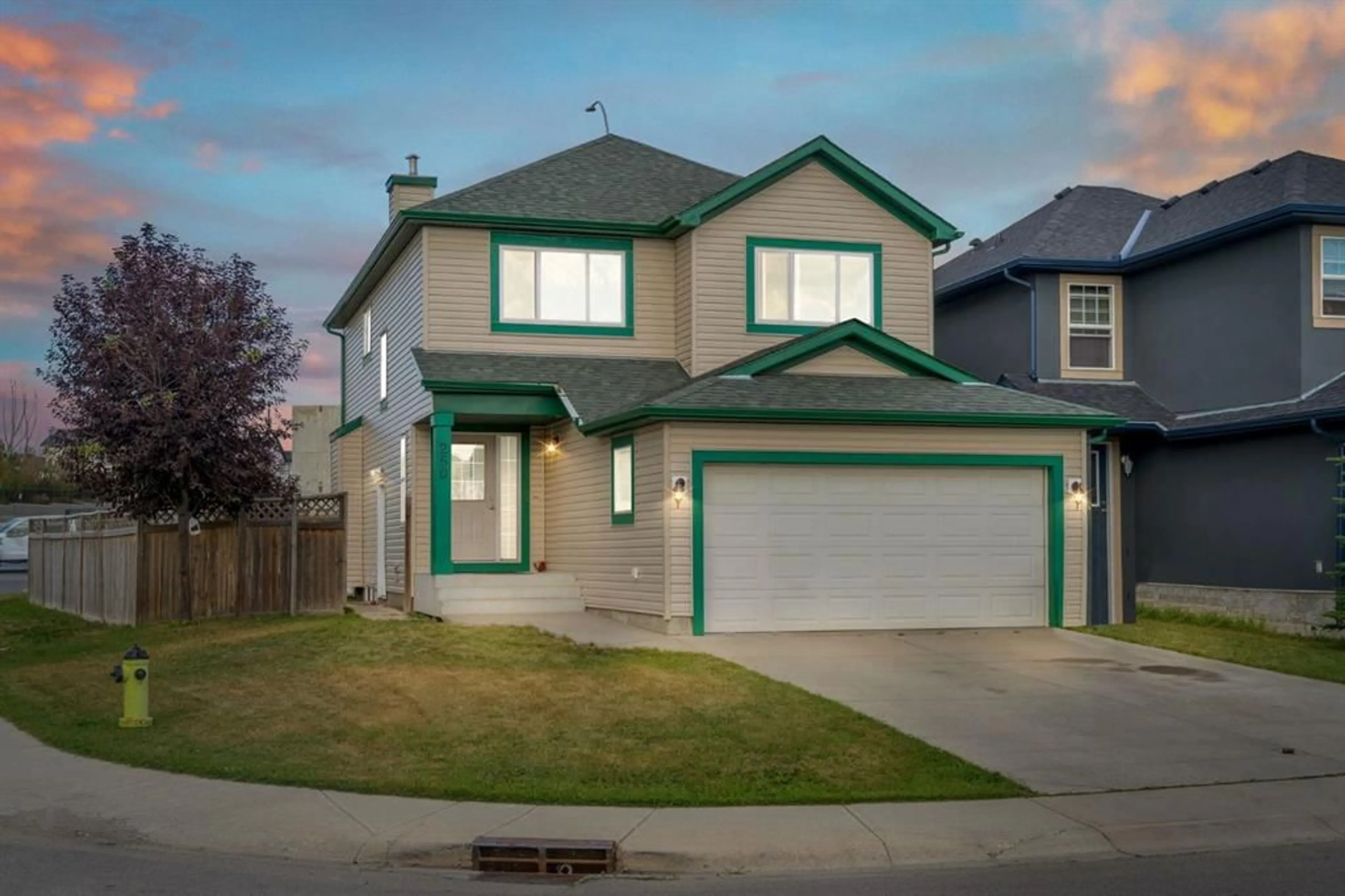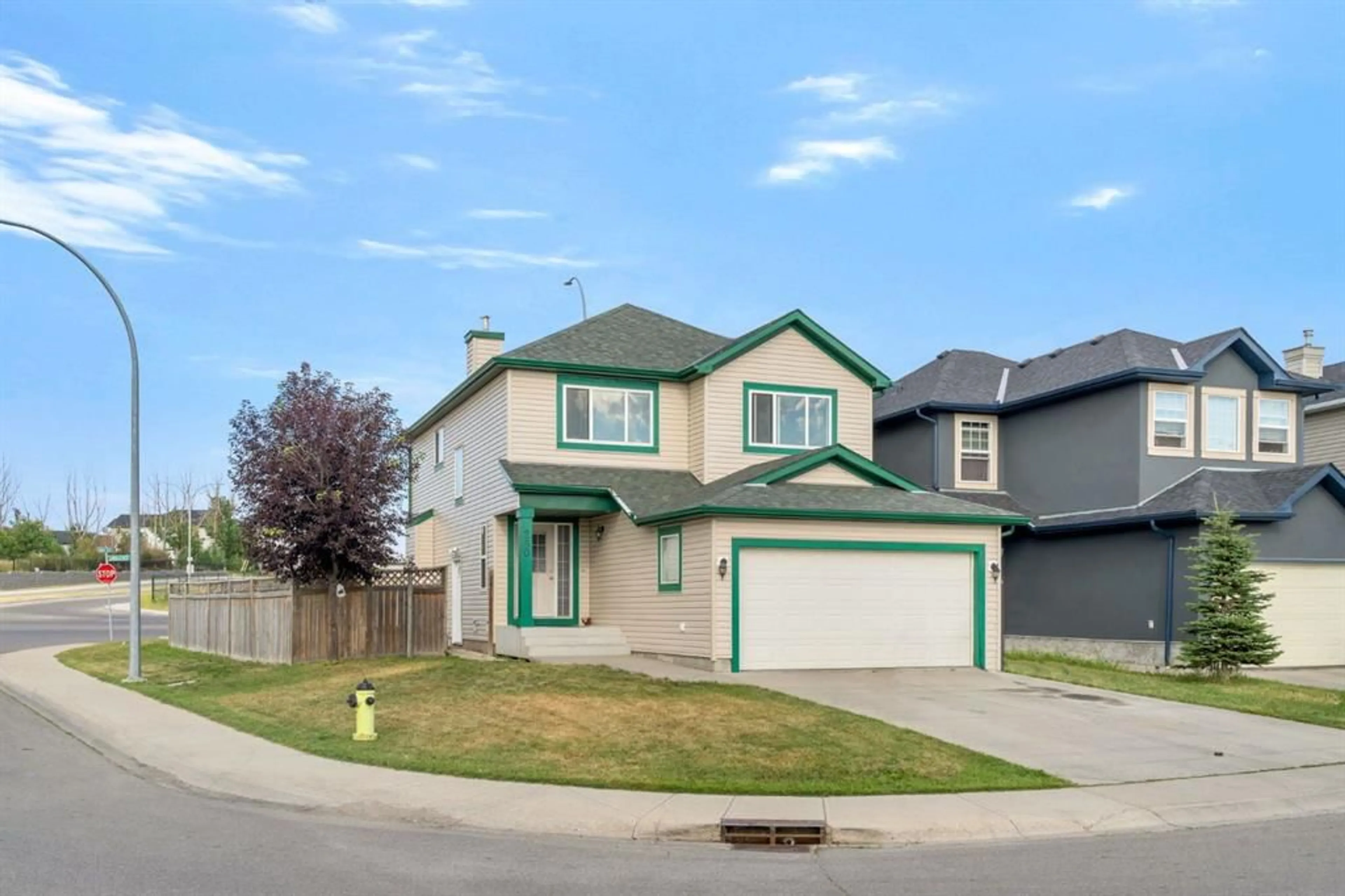250 Saddlecrest Close, Calgary, Alberta T3J5B7
Contact us about this property
Highlights
Estimated ValueThis is the price Wahi expects this property to sell for.
The calculation is powered by our Instant Home Value Estimate, which uses current market and property price trends to estimate your home’s value with a 90% accuracy rate.$713,000*
Price/Sqft$386/sqft
Days On Market8 days
Est. Mortgage$3,221/mth
Tax Amount (2024)$3,946/yr
Description
6 BEDROOMS | 4 BATHROOMS | ILLEGAL BASEMENT SUITE | DOUBLE GARAGE | HUGE CORNER LOT | Welcome to this stunning home located in the vibrant community of Saddle Ridge in Calgary NE. Situated on a huge corner lot, this charming 2-storey home features a double attached garage and beautiful landscaping, complete with a large deck perfect for summer enjoyment. On the main floor, you'll find a well-maintained and bright space with new LVP flooring. It features a cozy family room with a gas fireplace, a kitchen with a pantry and island, and a dining area that opens to the rear deck through patio doors. Additionally, there is a convenient half bath and a breakfast bar. The upper level boasts four spacious bedrooms, including a master bedroom with a 4-piece ensuite and a walk-in closet. There's also a computer room for your convenience. Recent upgrades include new carpet and new blinds. The fully finished basement, with a separate entrance, includes an [illegal] 2-bedroom suite, perfect for extra income or extended family. This home is ideally located close to public transportation, schools, shopping, and the LRT station, making it an excellent choice for families.Don't miss the chance to tour this exquisite property. Check out the 3D tour and floor plan, and come see for yourself why this home won't last long on the market!
Property Details
Interior
Features
Main Floor
2pc Bathroom
Dining Room
9`6" x 10`5"Foyer
10`11" x 5`1"Kitchen
9`6" x 13`6"Exterior
Features
Parking
Garage spaces 2
Garage type -
Other parking spaces 2
Total parking spaces 4
Property History
 46
46

