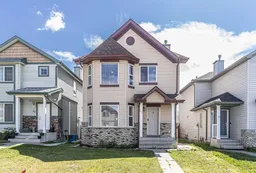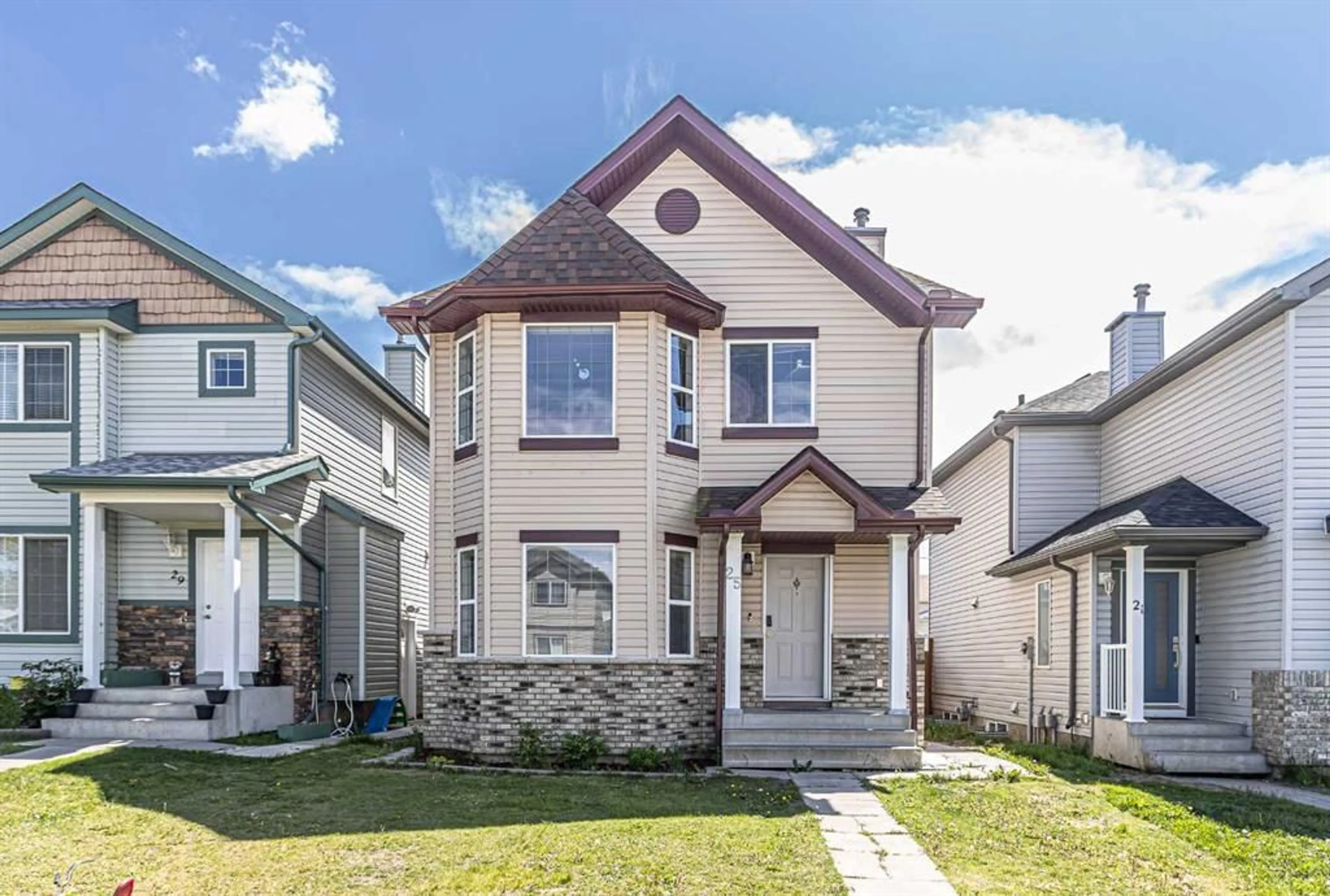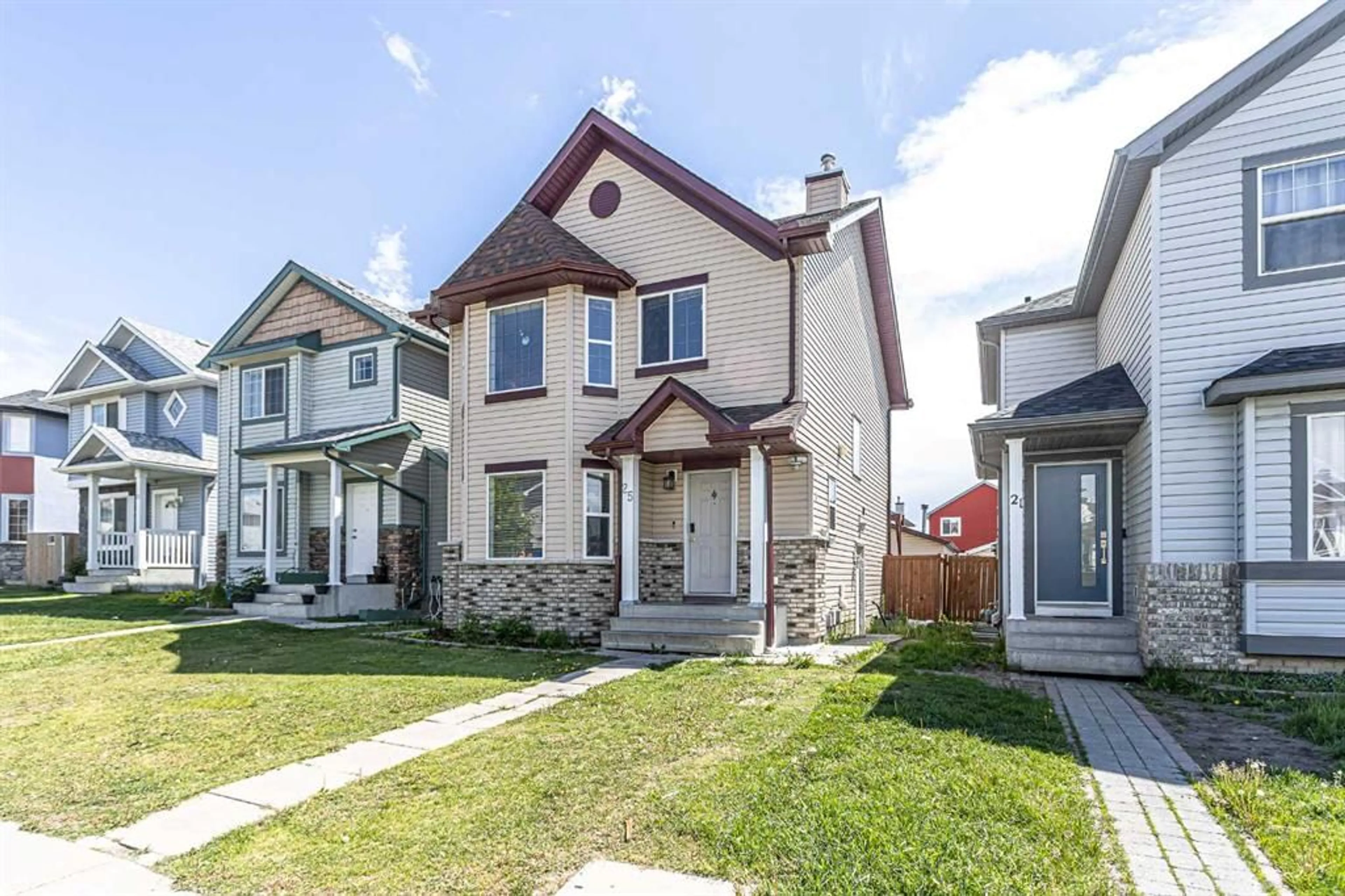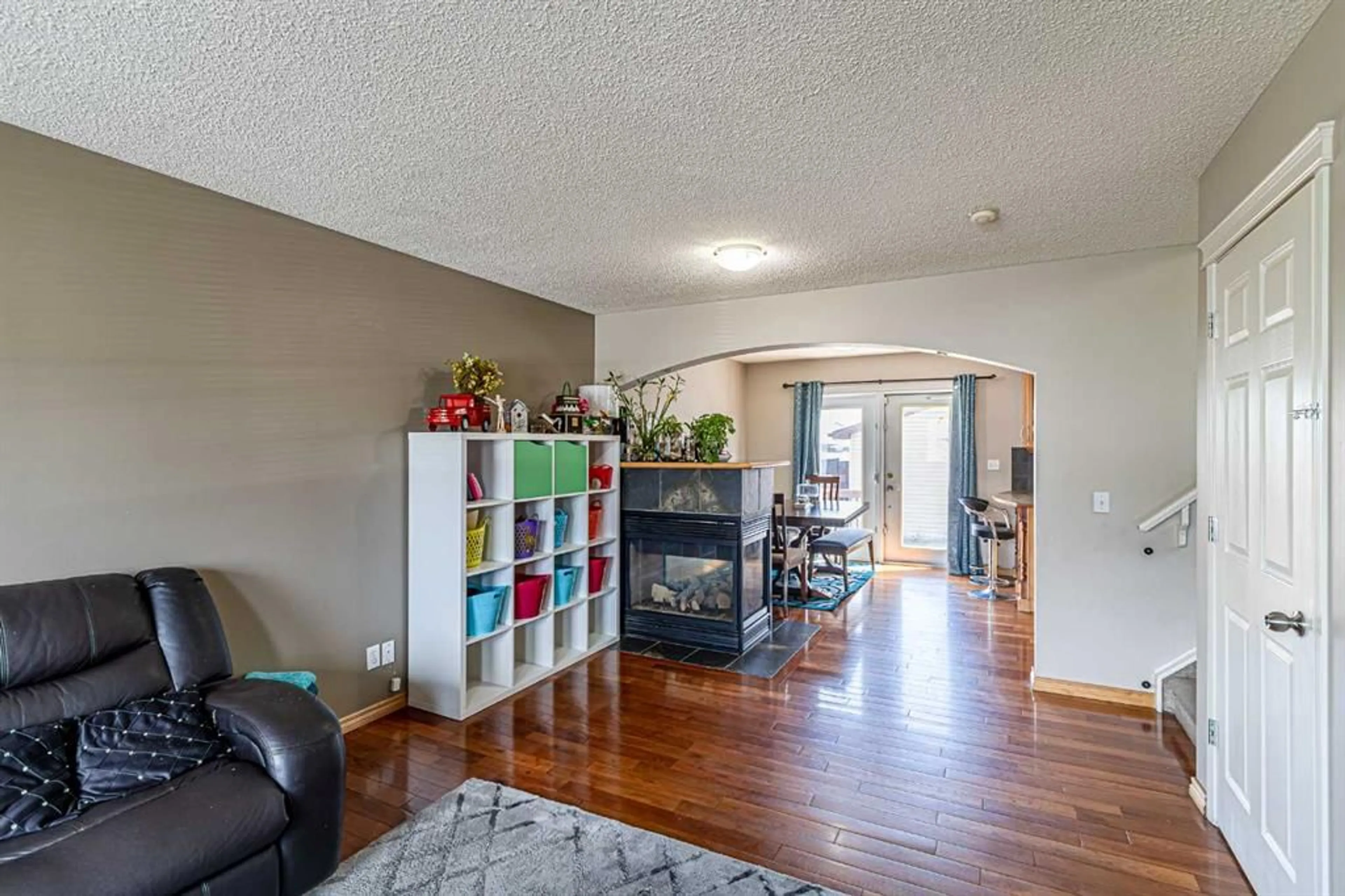25 Saddlefield Cres, Calgary, Alberta T3J 4Z6
Contact us about this property
Highlights
Estimated ValueThis is the price Wahi expects this property to sell for.
The calculation is powered by our Instant Home Value Estimate, which uses current market and property price trends to estimate your home’s value with a 90% accuracy rate.$621,000*
Price/Sqft$461/sqft
Days On Market41 days
Est. Mortgage$2,727/mth
Tax Amount (2024)$3,489/yr
Description
***$20K price reduction for quick sale; motivated seller*** Welcome to this stunning two-storey house in Saddleridge. It is meticulously maintained and boasts numerous desirable features and upgrades. Upon entering the foyer, you will be greeted by a spacious living area, followed by a decent-sized nook, and finally, a fully equipped kitchen with modern appliances. The kitchen showcases sleek stainless-steel appliances, including a gas cooktop and built-in oven. Additionally, the main floor offers a convenient half bathroom, a cozy fireplace, and a laundry room. The main floor is adorned with beautiful laminate flooring, while the basement and upper floor are carpeted for added comfort. Through the patio door, you can access a large deck that leads to an oversized double garage. Moving on to the upper floor, you will find three generously sized bedrooms, all sharing a full bathroom. The basement features an (Illegal Suite) with a bedroom, a full bathroom, a spacious kitchen/living area, a separate laundry, and its own private side entrance.
Property Details
Interior
Features
Upper Floor
Bedroom - Primary
17`3" x 10`8"Bedroom
11`8" x 10`2"Bedroom
10`5" x 8`11"4pc Bathroom
8`2" x 4`11"Exterior
Features
Parking
Garage spaces 2
Garage type -
Other parking spaces 2
Total parking spaces 4
Property History
 30
30


