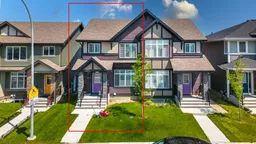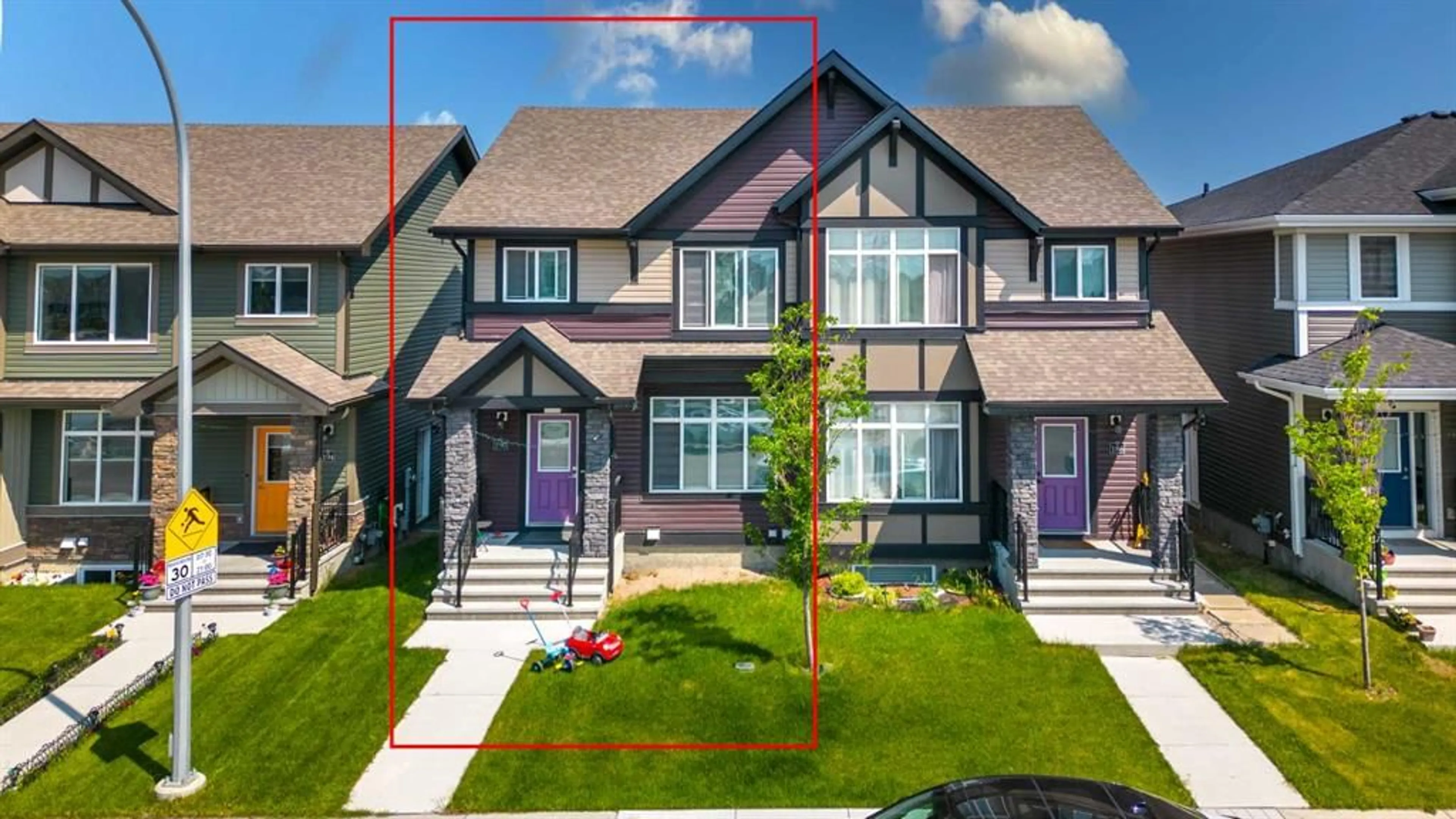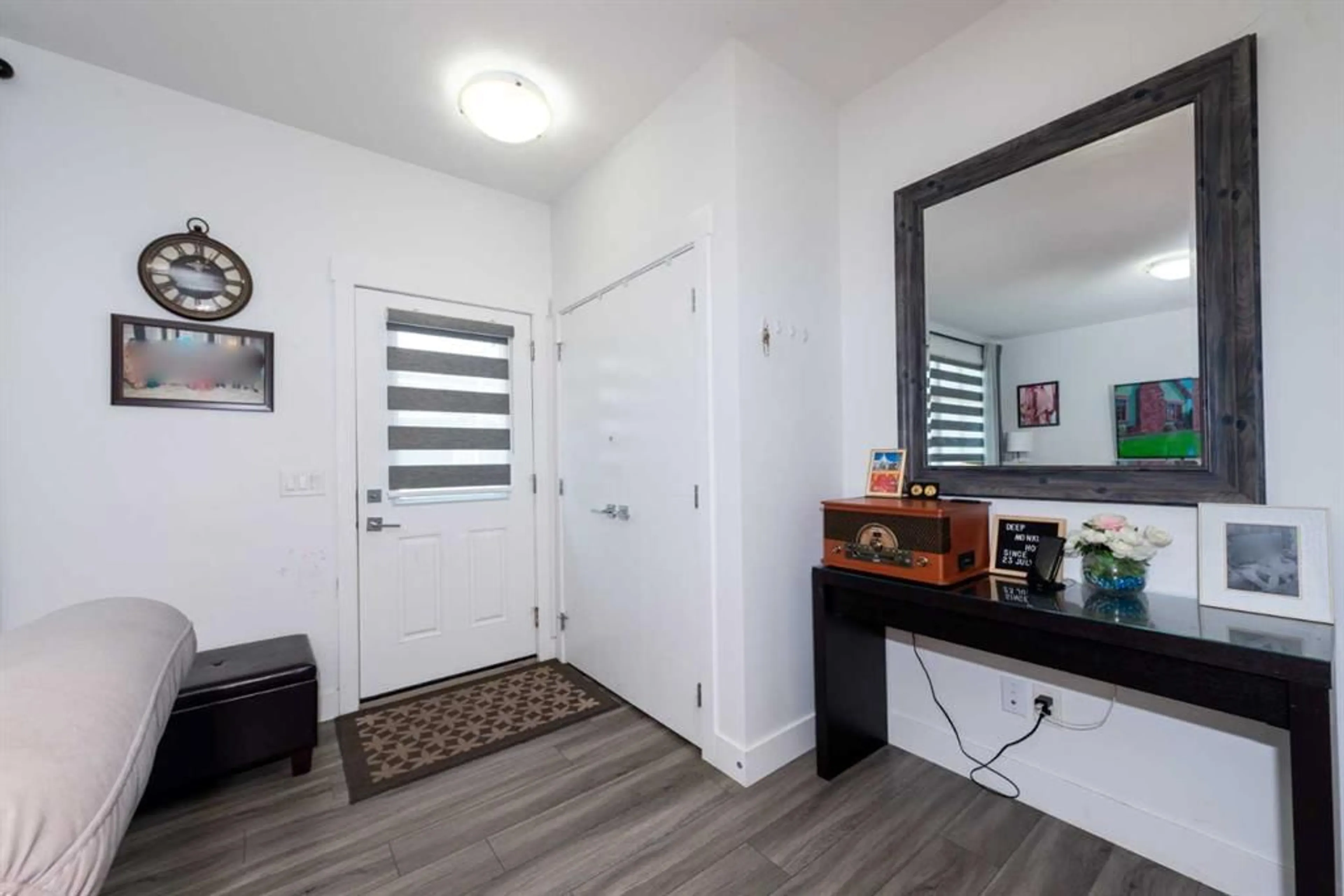190 Savanna Pk, Calgary, Alberta T3J 0Y5
Contact us about this property
Highlights
Estimated ValueThis is the price Wahi expects this property to sell for.
The calculation is powered by our Instant Home Value Estimate, which uses current market and property price trends to estimate your home’s value with a 90% accuracy rate.$621,000*
Price/Sqft$421/sqft
Days On Market18 days
Est. Mortgage$2,701/mth
Tax Amount (2024)$3,466/yr
Description
OPEN HOUSE SUN 14th 2024. 1PM to 4PM - Welcome Home | 2 Story | 1400+SQFT | 3-Bedrooms | 2.5Full-Bathrooms | Open Floor Plan | High Ceilings | Dream Kitchen | Double car Garage | Loaded with upgrades | Upper Level Laundry | Spacious Yard & Much More | This Extraordinary opportunity to own this well kept home in the new modern community of Savanna N.E. This 2 storey home offers a noteworthy floor plan with extensive upgrades. The main floor features 9’ ceilings, an open concept kitchen with floor to ceiling cabinetry, premium Quartz countertops, and stainless appliances & a pantry, a spacious living room & Dining over looking the East facing yard and a Side Entry that leads you to the basement with high ceiling 1 bedroom, full bathroom & a bar, an entertainment/Rec/gaming room! Second floor features Master bedroom with a large 4 pc ensuite & a Walk-in closet, 2 Additional bedrooms with an additional 4pc bathroom, laundry room. Book a showing today to view this lovely home to get the full experience of all it has to offer or visit the 3D Tour!!
Property Details
Interior
Features
Second Floor
Bedroom
9`7" x 12`5"Bedroom
9`6" x 12`5"Bedroom - Primary
13`11" x 14`3"5pc Ensuite bath
5`1" x 11`9"Exterior
Features
Parking
Garage spaces 2
Garage type -
Other parking spaces 0
Total parking spaces 2
Property History
 48
48

