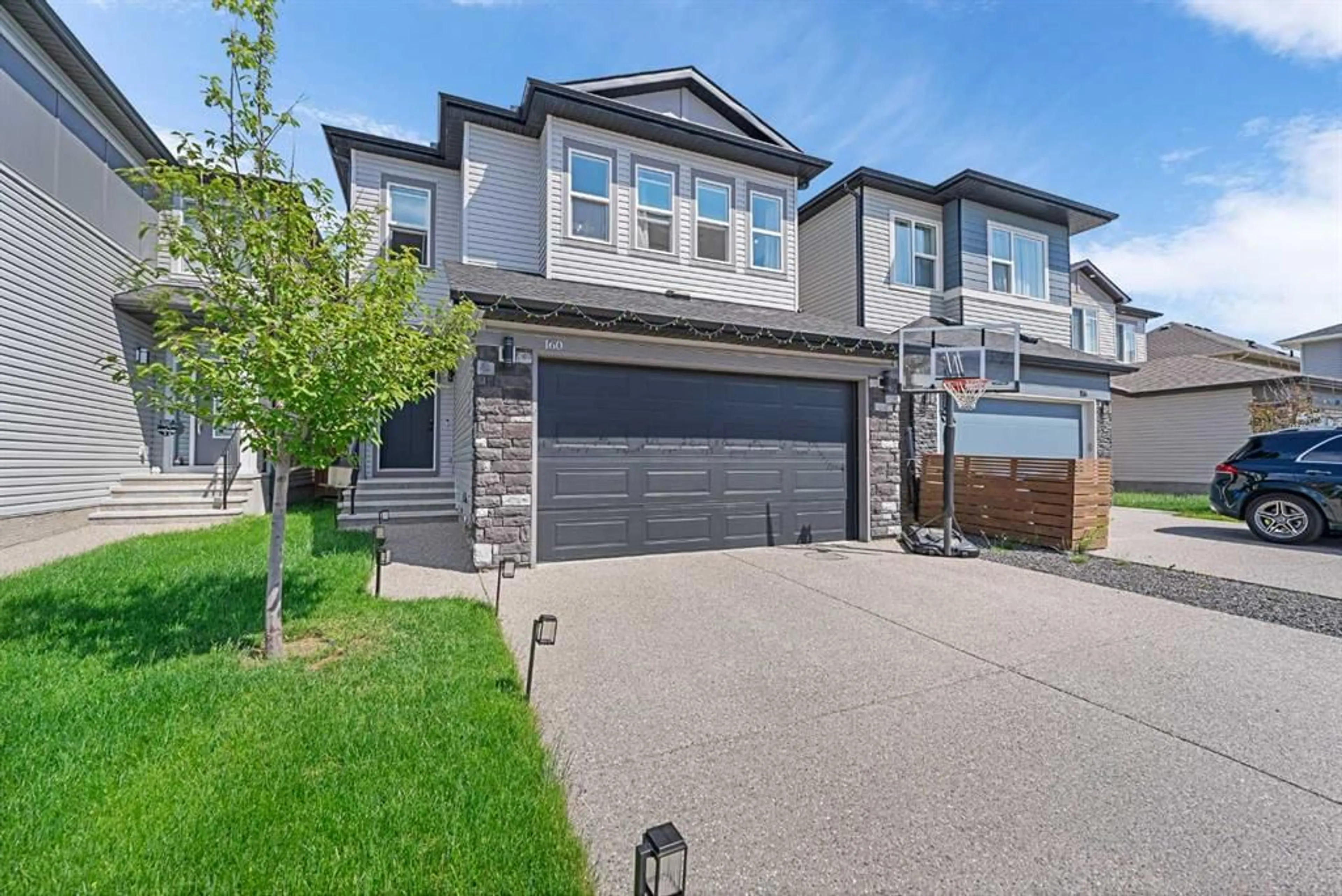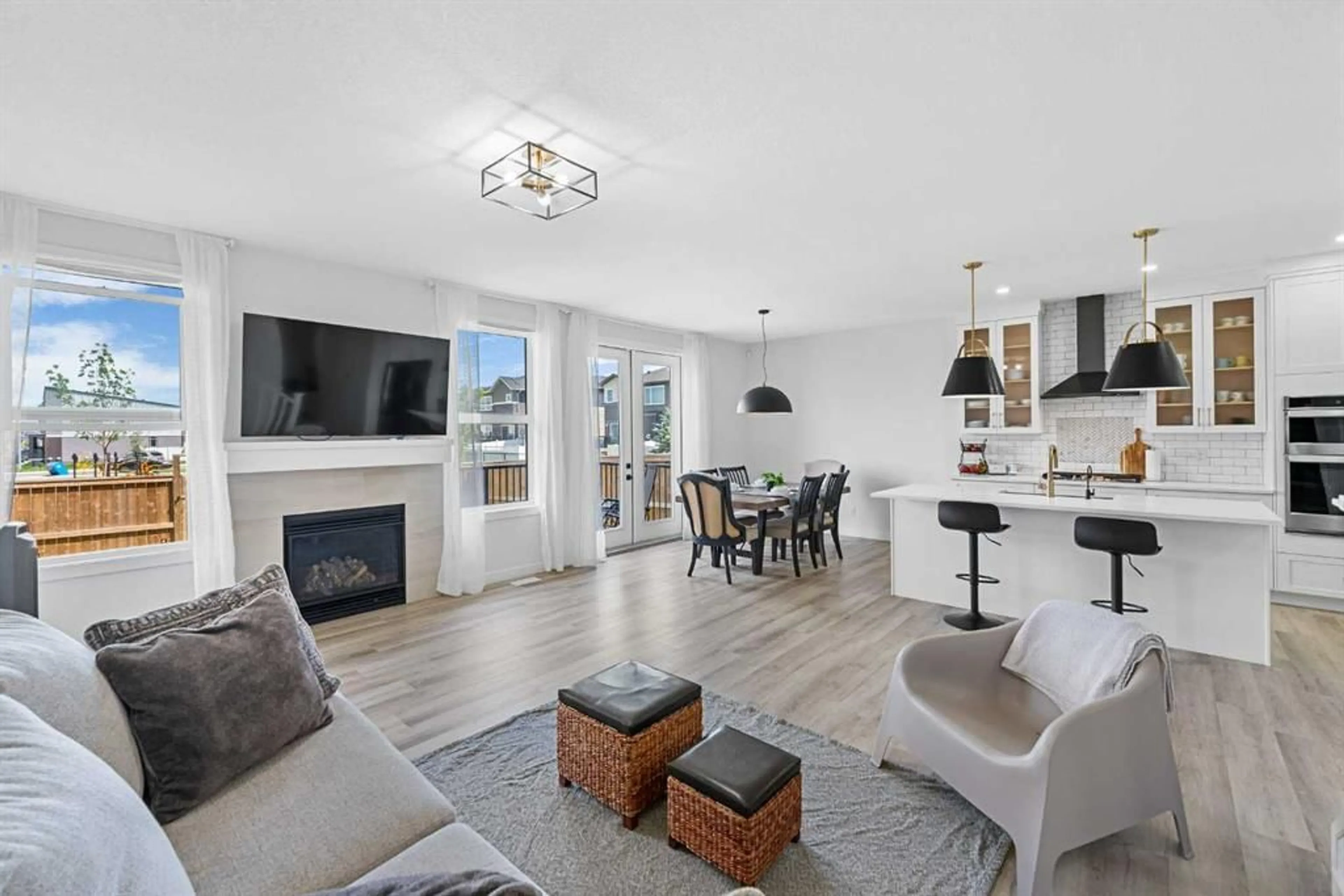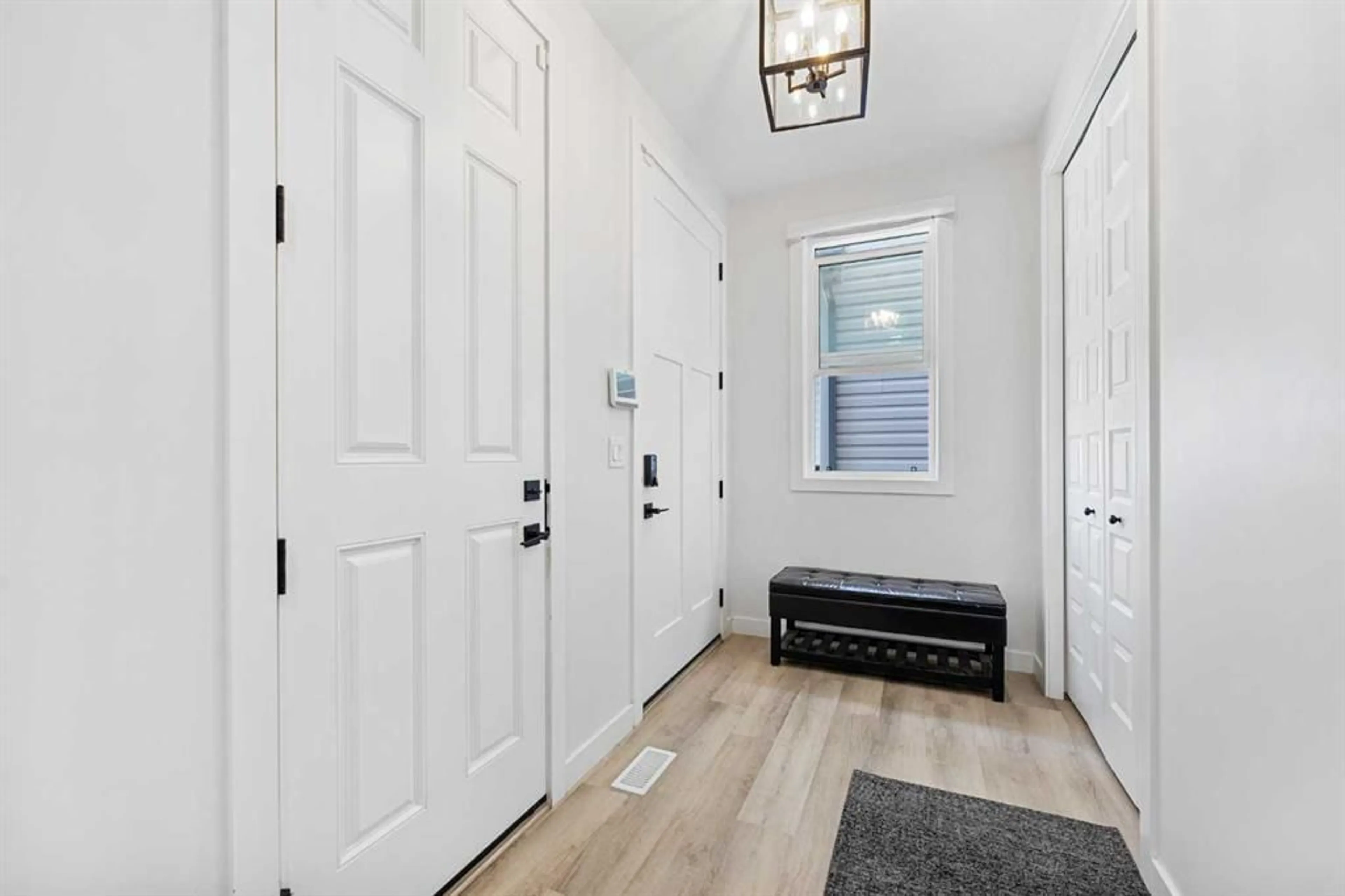160 Savanna Way, Calgary, Alberta T3J 0Z9
Contact us about this property
Highlights
Estimated ValueThis is the price Wahi expects this property to sell for.
The calculation is powered by our Instant Home Value Estimate, which uses current market and property price trends to estimate your home’s value with a 90% accuracy rate.$925,000*
Price/Sqft$331/sqft
Days On Market20 days
Est. Mortgage$3,865/mth
Tax Amount (2024)$5,976/yr
Description
Backing onto Park | No Neighbours Behind | East/West Facing | Main Level Bedroom | Main Level 4pc Bathroom | Chef's Kitchen | Spice Kitchen | Gas Cooktop | Gas Stove | Built-in Stainless Steel Appliances | Full Height Cabinets | Expansive Living Space | Ample Natural Light | Gas Fireplace | 2 Upper Level Primary Bedrooms | Upper Bonus Room | Upper Laundry | Finished Basement with Side Entry | Rough-in Laundry in Furnace Room | Rough-in Central Air | Basement 4pc Bath | Fully Fenced Backyard | Deck | Front Attached Double Garage. Welcome to this stunning, bright & spacious 2-storey family home boasting 3830 SqFt of developed living space between the main, upper & basement levels. This home has expansive living space with a family & living room on the main, upper bonus room & lower rec room. Open the front door to a foyer with closet storage & space for bench seating. The front living room is a great area for day seating with company. Head further into the home to a grand open floor plan kitchen, dining & family room. The gourmet chef's kitchen is outfitted with a gas cooktop, built-in stainless steel appliances, a bar fridge, a farmhouse sink, full height cabinets, quartz countertops & a large centre island with barstool seating. Keep this kitchen sparkling & put the spice kitchen to use! The spice kitchen has a gas stove, range hood, cabinetry & a walk-in pantry. The East facing dining & living rooms are full of natural morning light. The french doors off the dining room open to deck & backyard making indoor/outdoor living in the summer easy! The family room is accented with a gas fireplace complementing the comfort of the home. The main level features a bedroom with closet space & a 4pc bath with a tub/shower combo which is great for multigenerational living or overnight guests! Upstairs holds 4 Bedrooms- 2 Primary & 2 additional, 3 full bathrooms, a bonus room & a laundry room. The first primary bedroom is expansive with large windows that overlook the park & playground. The first primary is accompanied by a walk-in closet & a 4pc ensuite bath with a deep soaking tub, walk-in shower, extended vanity & private washing closet. The 2nd primary bedroom has a walk-in closet & 3pc ensuite bath with a walk-in shower. Bedrooms 3 & 4 on this upper level are both great sized & share the main 4pc bath with a tub/shower combo. The upper level bonus room is just that; a bonus! This is a great space to unwind in the evenings with your family. The laundry room is located on this level which is convenient as its near all the bedrooms! Downstairs is a finished basement with a separate side entry. The basement level has an incredible living space that can be used as your family sees fit! The basement holds a 4pc bath with a tub/shower combo too! Outside is a large fully fenced backyard with plenty of lawn space & a deck for outdoor dining. The yard backs directly onto the park/playground! Hurry & book your showing at this stunning home today!
Property Details
Interior
Features
Main Floor
4pc Bathroom
8`3" x 5`4"Kitchen
9`11" x 13`2"Living Room
13`8" x 12`0"Spice Kitchen
Exterior
Features
Parking
Garage spaces 2
Garage type -
Other parking spaces 2
Total parking spaces 4
Property History
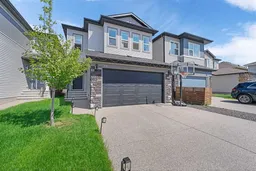 44
44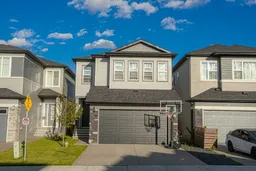 39
39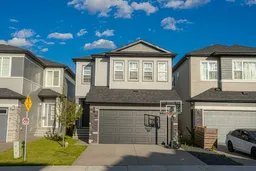 48
48
