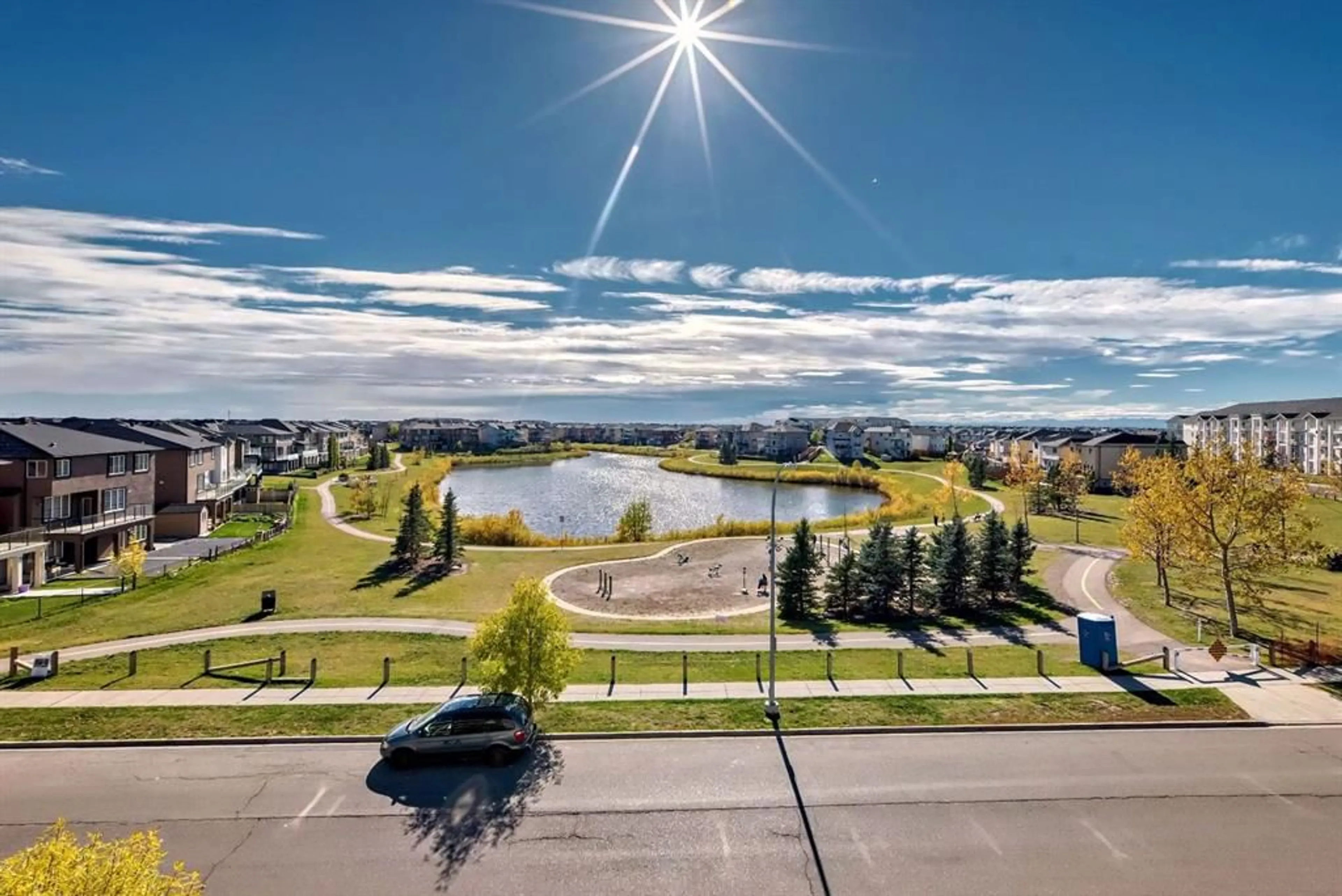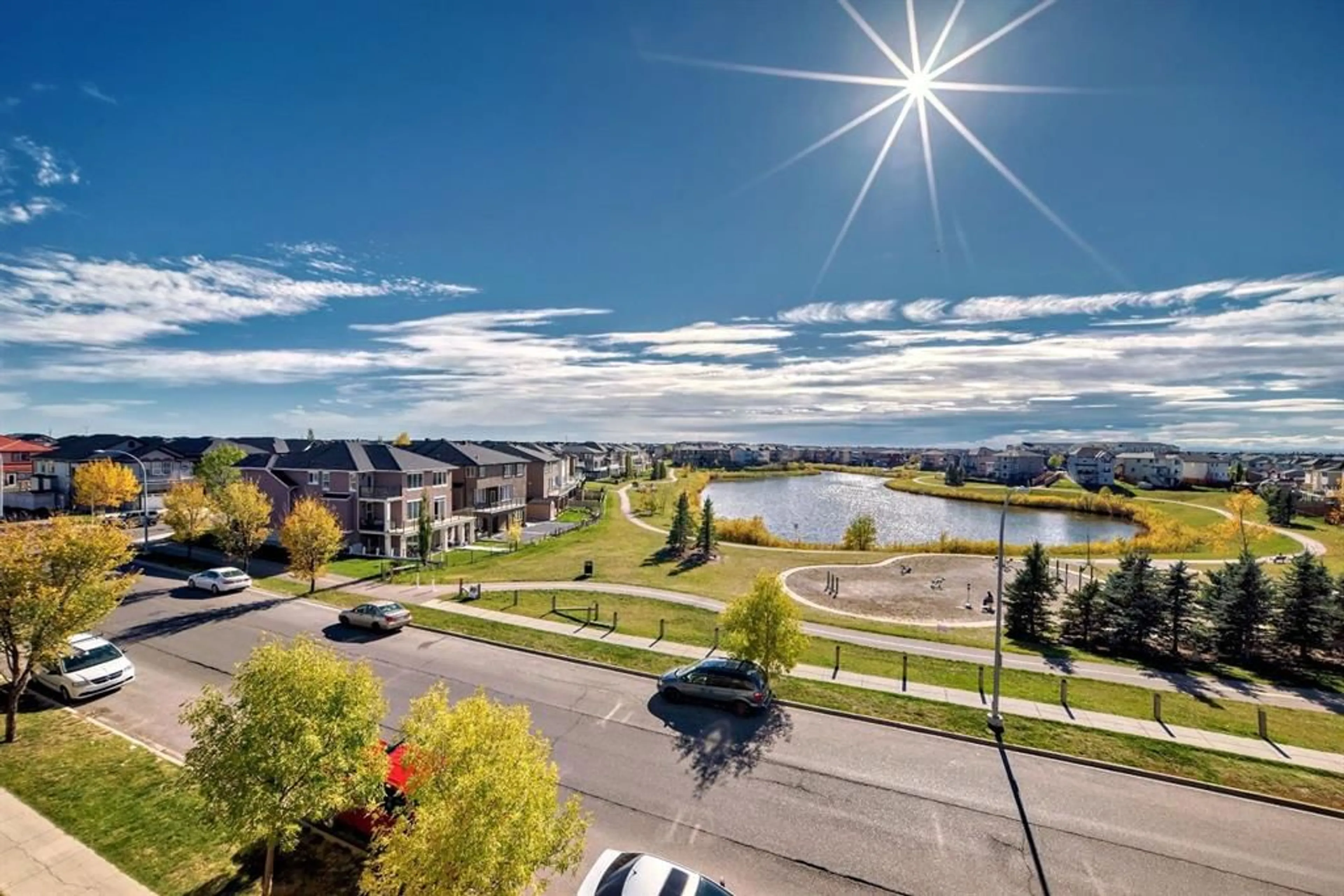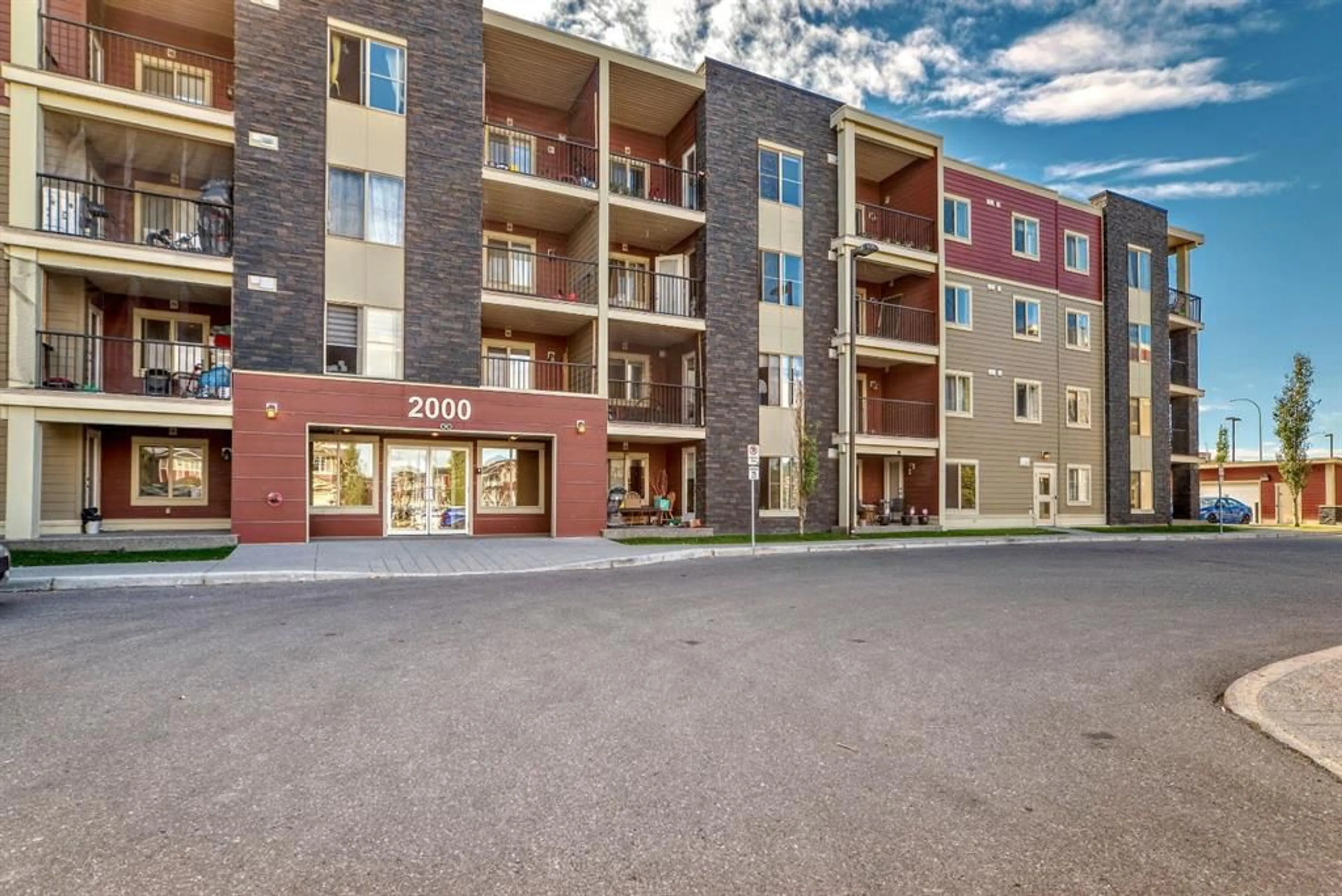15 Saddlestone Way #415, Calgary, Alberta T3J 0S3
Contact us about this property
Highlights
Estimated ValueThis is the price Wahi expects this property to sell for.
The calculation is powered by our Instant Home Value Estimate, which uses current market and property price trends to estimate your home’s value with a 90% accuracy rate.$335,000*
Price/Sqft$374/sqft
Est. Mortgage$1,353/mth
Maintenance fees$462/mth
Tax Amount (2024)$1,563/yr
Days On Market16 days
Description
TOP FLOOR 2 bedroom + Den with an unbeatable view of the lake and Rocky Mountains. The formal entrance leads to the open concept floor plan with a well appointed kitchen finished with granite counter tops, stainless steel appliances, a pantry and a breakfast bar that over looks the formal dining area. The den that can be converted into a bedroom and 2 large bedrooms complete this space. The primary bedroom has a walk in closet and 4 pc ensuite with soaker tub. This unit comes with a titled, underground parking stall and a very large storage room right in front of the stall. Don’t miss this opportunity and call for your viewing today!
Property Details
Interior
Features
Main Floor
Bedroom - Primary
9`10" x 10`5"Walk-In Closet
7`6" x 4`0"4pc Ensuite bath
4`11" x 7`10"Entrance
4`2" x 7`11"Exterior
Features
Parking
Garage spaces -
Garage type -
Total parking spaces 1
Condo Details
Amenities
None
Inclusions
Property History
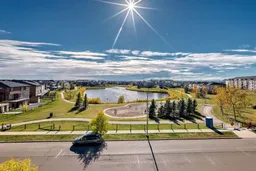 32
32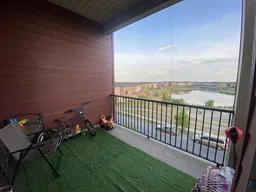 8
8
