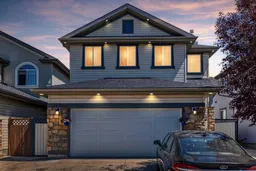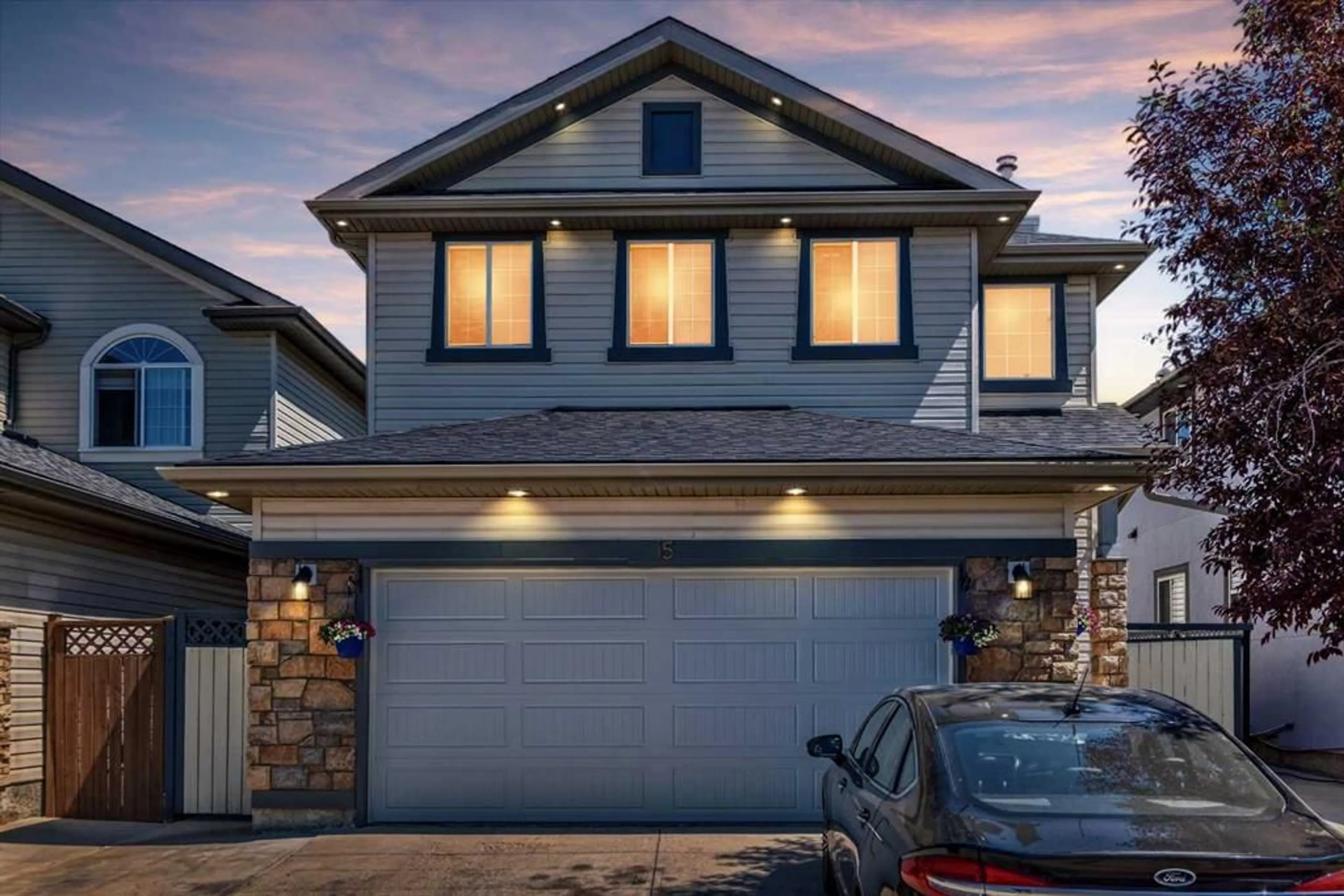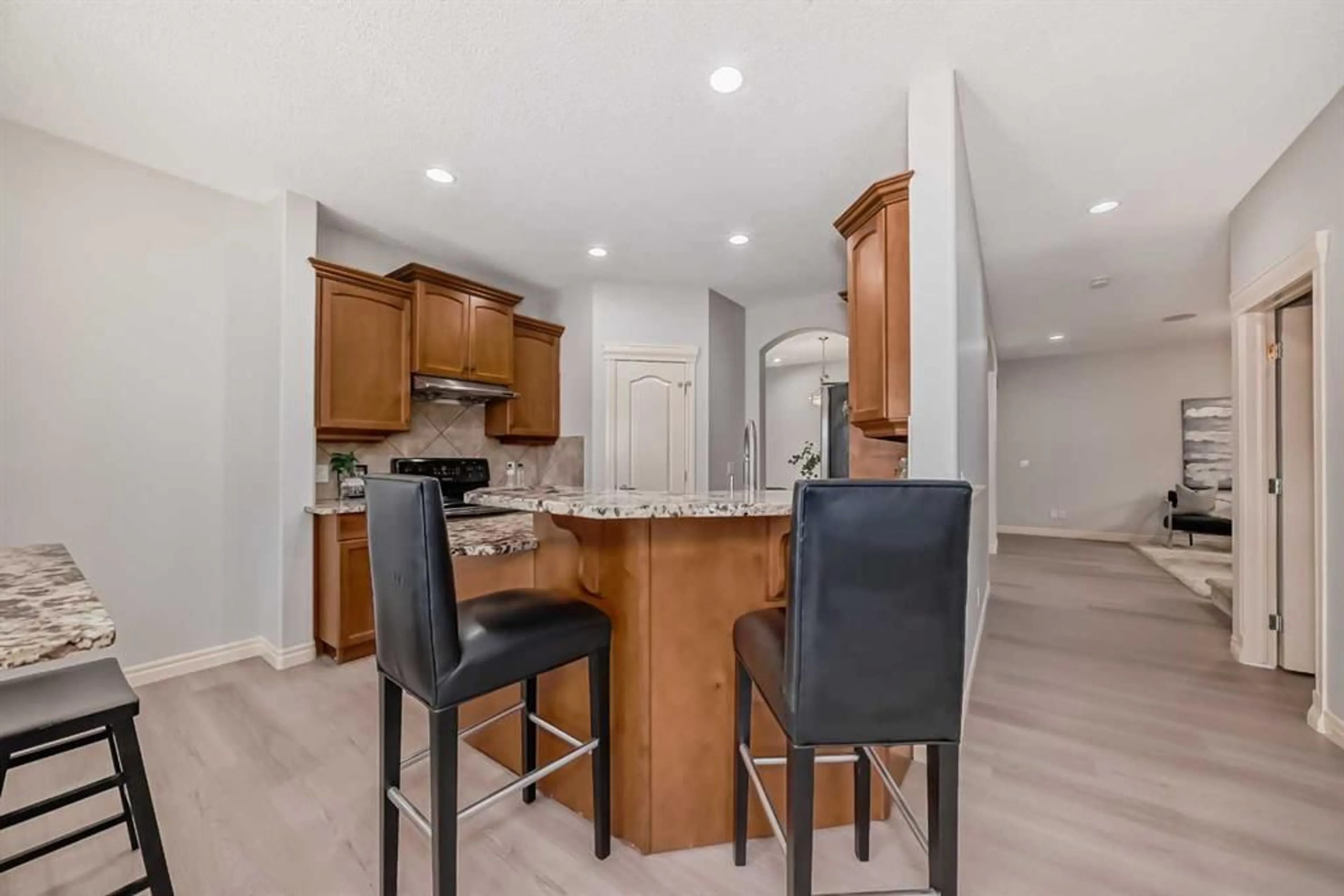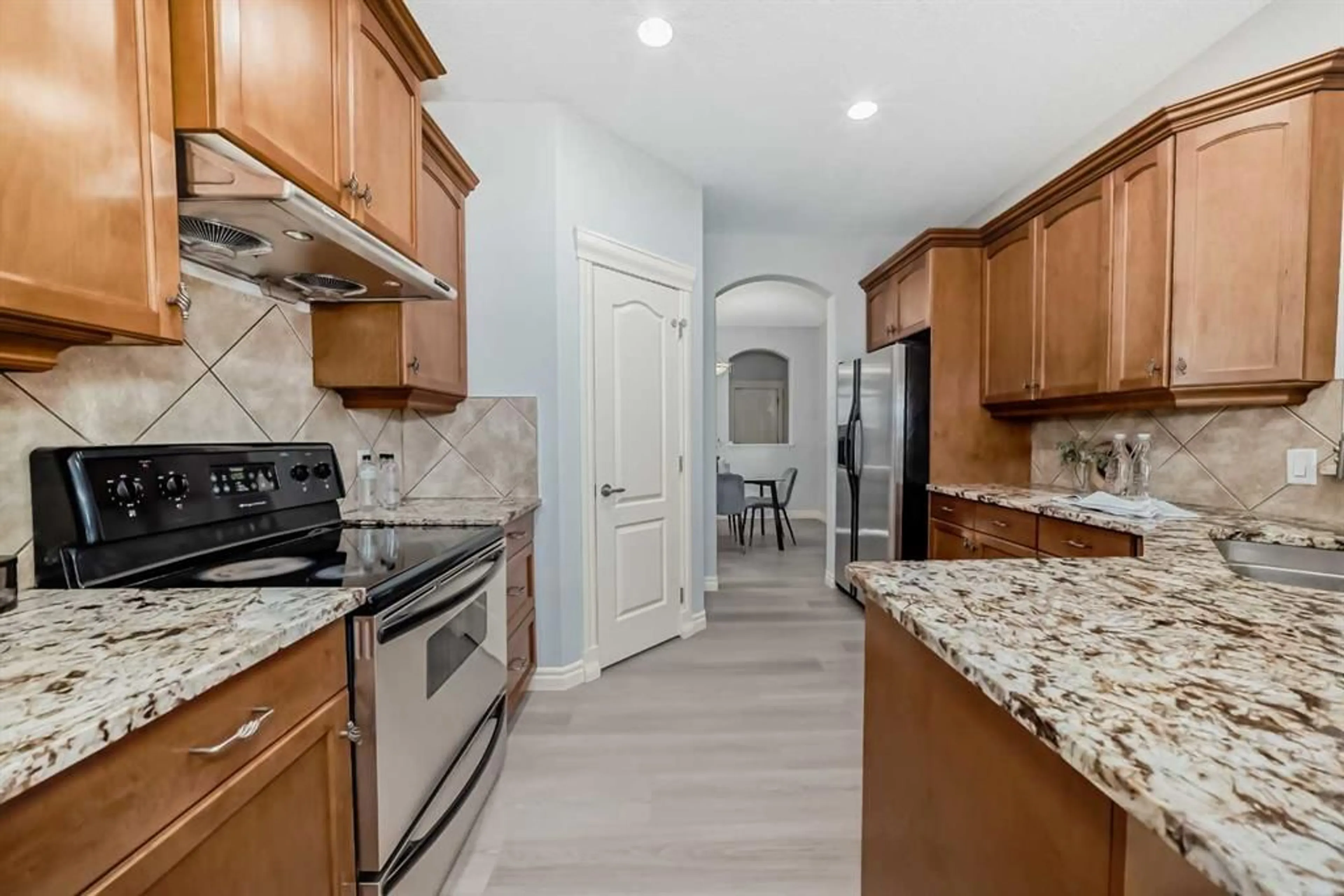15 Saddleland Dr, Calgary, Alberta T3J 5J2
Contact us about this property
Highlights
Estimated ValueThis is the price Wahi expects this property to sell for.
The calculation is powered by our Instant Home Value Estimate, which uses current market and property price trends to estimate your home’s value with a 90% accuracy rate.$757,000*
Price/Sqft$362/sqft
Days On Market17 days
Est. Mortgage$3,732/mth
Tax Amount (2024)$4,423/yr
Description
Improved Pricing: This beautiful illegally suited 5 bedroom, 3 full + 2 half bathroom home with is advantageously situated within walking distance to schools, parks, transits and the shops at Saddle Ridge and Savanna Plaza. Loaded with impressive upgrades that include central air conditioning, ceiling speakers and thoughtfully incorporated built-ins. The home is extensively renovated with fresh paint, new flooring, light and plumbing fixtures, roof, siding, garage door, blinds and many more to list. The 2 upper floors are stylishly decorated with a great open floor plan and ample space to gather and unwind. Beauty and function come together in the well laid out kitchen featuring stainless steel appliances, a plethora of cabinets, a walk-in pantry for extra storage and a raised breakfast bar. The same designer style and finishes are continued in the eating area with a built-in table/huge island creating a seamless flow. The family room invites relaxation in front of the gas fireplace flanked by windows. Easily entertain large or more intimate events in the formal dining room with wonderful built-ins for serving and hiding away lesser-used items. A front living room is a versatile space for hosting guests or curling up with a good book or get creative and use this open space as a home office or playroom. Handily a powder room and private laundry complete this level. Gather in the upper level bonus room and connect over movies and games nights with family and friends. A built-in office nook is ideal for homework or catching up on emails. The primary bedroom is huge with lots of natural light, fantastic built-ins, a large walk-in closet and an attached sitting room perfect for an office, nursery or yoga space. Adding to the luxuriousness is the private ensuite boasting a deep soaker tub and an oversized shower. A second bedroom on this level is almost as lavish with a large walk-in closet and a built-in desk plus its own 2-piece ensuite making it wonderful for guests or adding a little privacy to the kids’ spaces (no more listening to them fight over the sink!). A third bedroom and another full bathroom are also on this level. The illegally suited basement is completely private from the upper levels with a separate side entrance and separate laundry making it ideal for extended family members. With proper city permits approvals, it may be converted to legal suite. This level also includes a full kitchen, a wet bar, a family room, 2 bedrooms and a full bathroom. The expansive full-width deck in the backyard promotes summer barbeques and lazy weekends lounging. Parking will never be an issue thanks to the back parking pad and insulated and drywalled front double attached garage. A paved back lane too! Phenomenally located within this family-friendly neighborhood with 2 schools, 6 playgrounds, several parks, an extensive regional pathway system, the always popular Genesis Centre, every amenity and just minutes to the airport!
Property Details
Interior
Features
Main Floor
Living Room
12`2" x 15`3"Dining Room
13`1" x 9`11"Kitchen
11`10" x 11`1"2pc Bathroom
4`7" x 4`8"Exterior
Features
Parking
Garage spaces 2
Garage type -
Other parking spaces 4
Total parking spaces 6
Property History
 50
50


