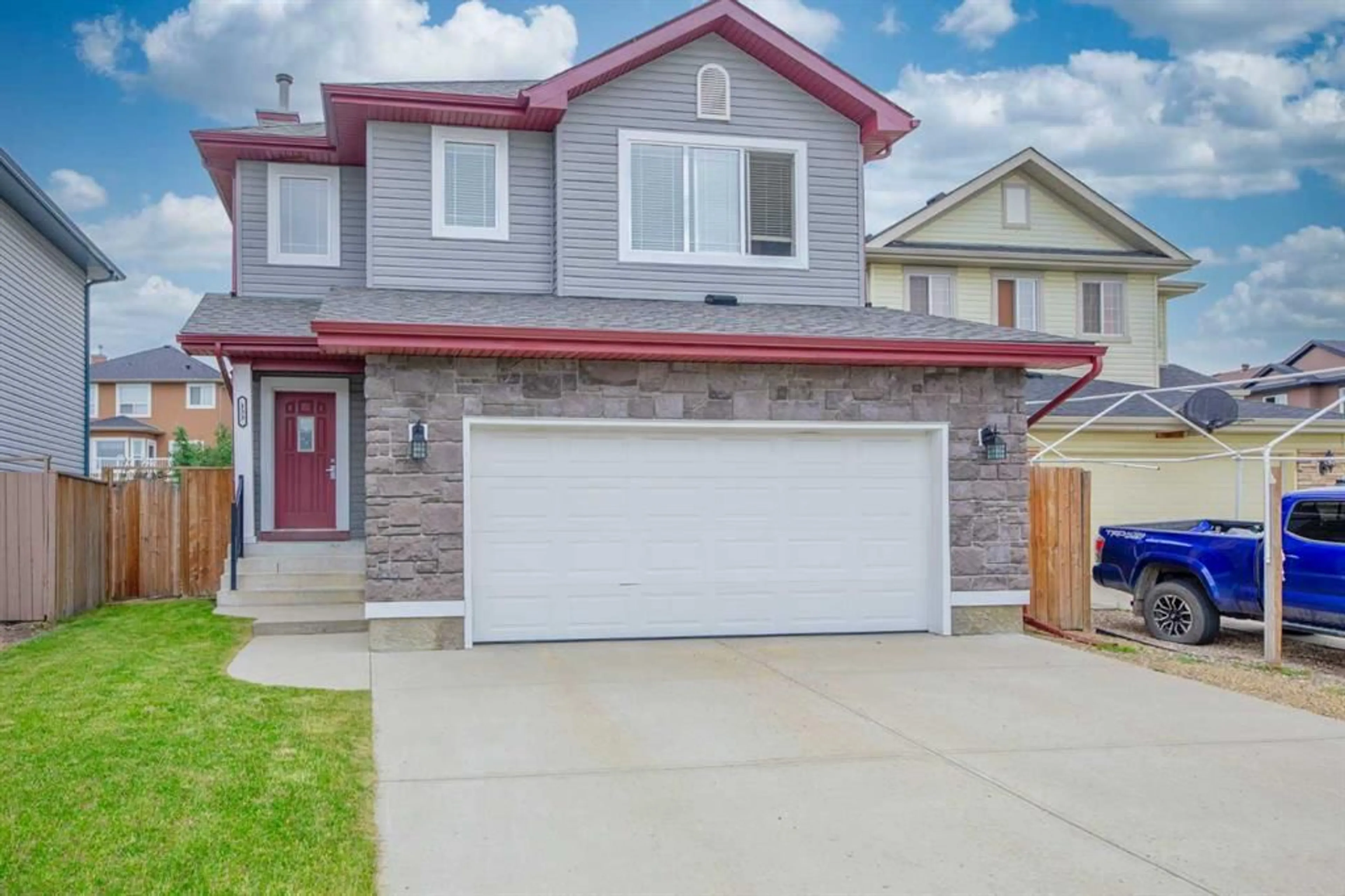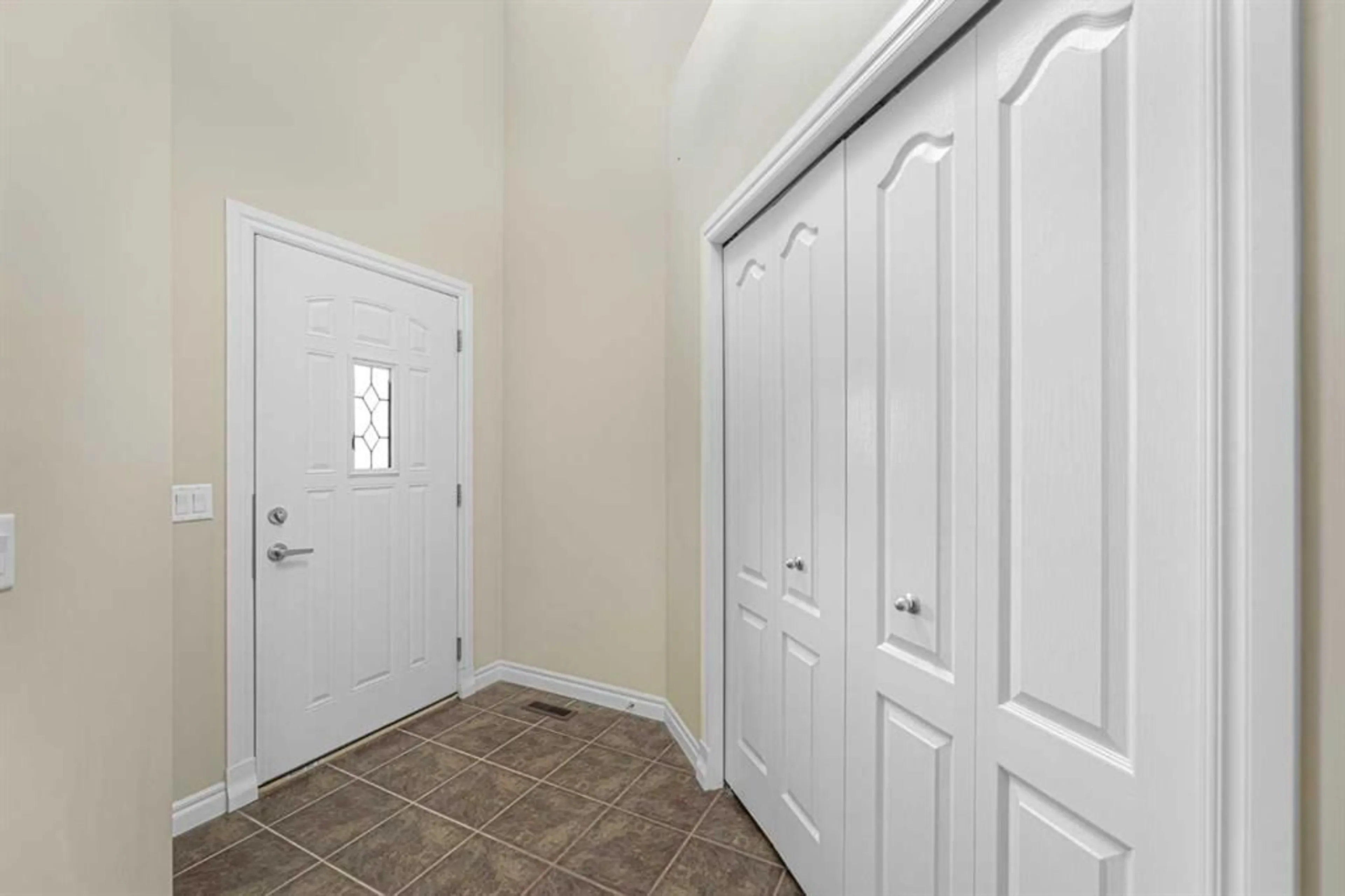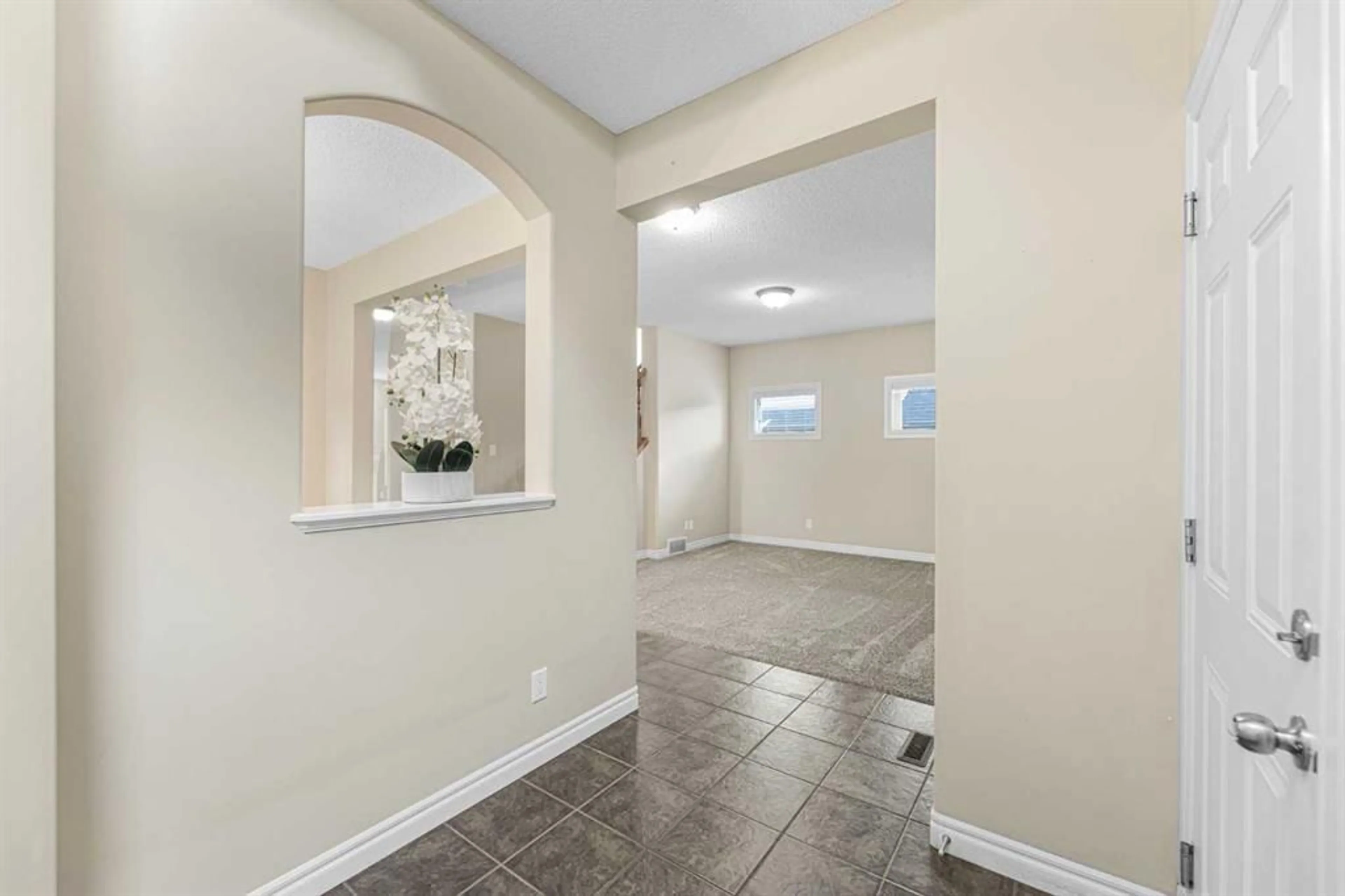133 Saddleland Close, Calgary, Alberta T3J5J4
Contact us about this property
Highlights
Estimated ValueThis is the price Wahi expects this property to sell for.
The calculation is powered by our Instant Home Value Estimate, which uses current market and property price trends to estimate your home’s value with a 90% accuracy rate.Not available
Price/Sqft$319/sqft
Est. Mortgage$3,092/mo
Tax Amount (2024)$4,595/yr
Days On Market79 days
Description
Major Price Improvement: A delightful family home nestled in the vibrant Saddle Ridge community. This beautiful 3-bedroom, 2.5-bathroom house offers a perfect blend of comfort, style, and convenience, making it an ideal choice for families and professionals alike. As you step inside, you are greeted by an inviting open-concept living and dining area, bathed in natural light. The spacious layout is perfect for entertaining guests or enjoying cozy family nights. The well-appointed kitchen features sleek countertops, ample cabinet space, and modern appliances. It's a chef's delight, ready for creating culinary masterpieces. The upper level boasts three generously sized bedrooms, including a luxurious master suite with an en-suite bathroom. Each room offers ample closet space and large windows that ensure plenty of natural light. The expansive backyard is perfect for outdoor gatherings, barbecues, or simply unwinding after a long day. Enjoy the massive deck with natural gas connection, ideal for summer entertaining, and the landscaped garden with two large apple trees providing a serene escape with plenty of room for kids and outdoor play. The home is fitted with Hunter Douglas blinds, adding a touch of elegance and providing excellent light control and privacy. Situated in the sought-after Saddle Ridge neighborhood, this home is conveniently located close to schools, parks, shopping centers, and public transit. Enjoy easy access to major roadways, making your commute a breeze. This home also includes a spacious basement ready for your personal touch, a double garage, and plenty of storage throughout. A new roof and siding has been installed. Please note - This property has ben virtually staged in few pics for visual representation only.
Property Details
Interior
Features
Main Floor
Breakfast Nook
11`9" x 10`4"Living Room
15`4" x 23`7"Foyer
11`1" x 10`2"Dining Room
13`3" x 9`11"Exterior
Features
Parking
Garage spaces 2
Garage type -
Other parking spaces 2
Total parking spaces 4
Property History
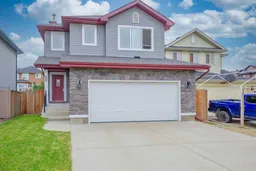 41
41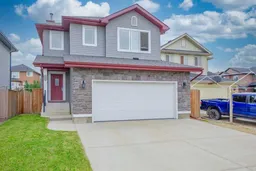 50
50
