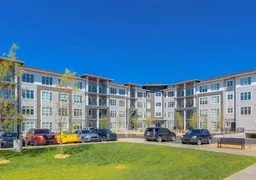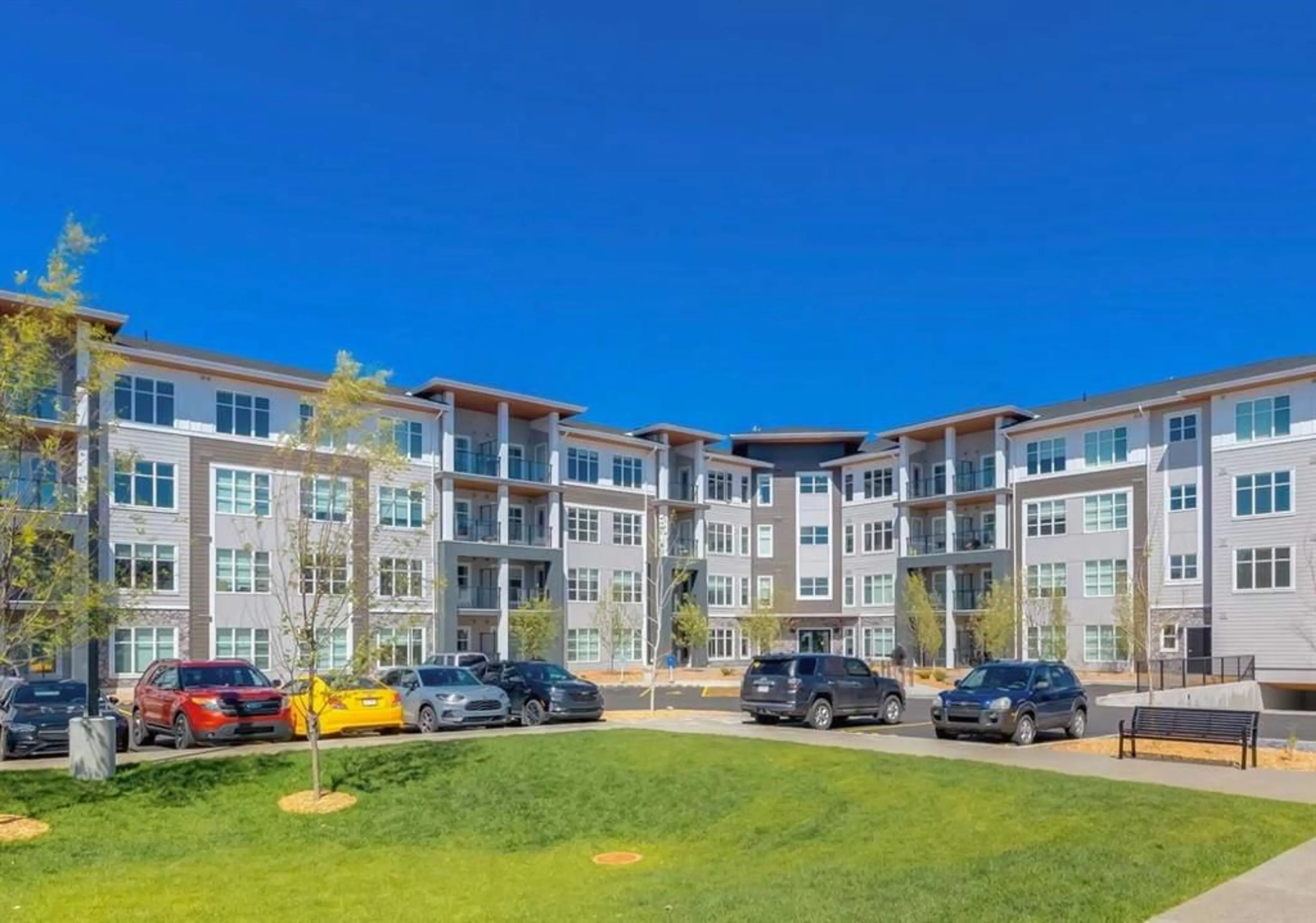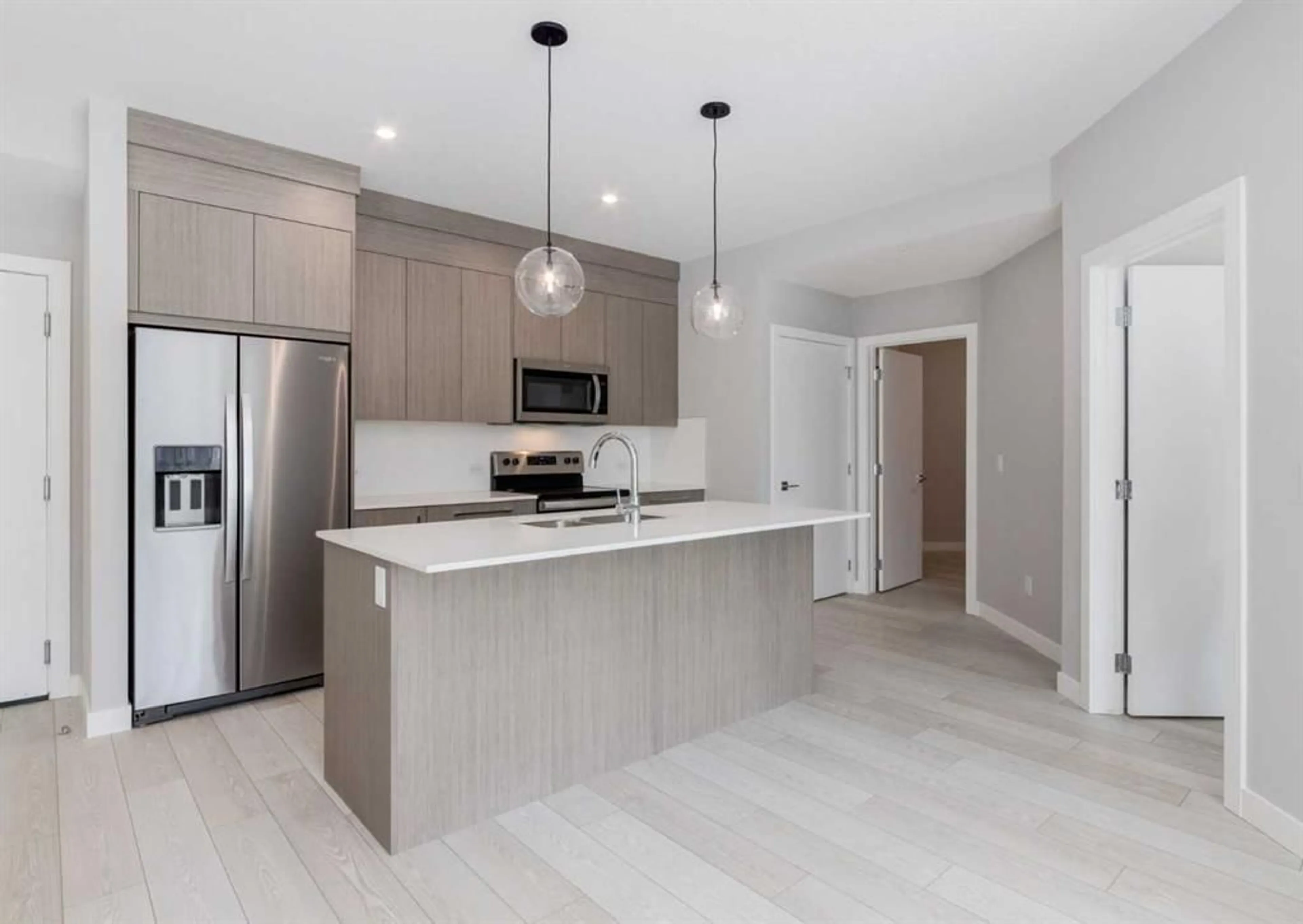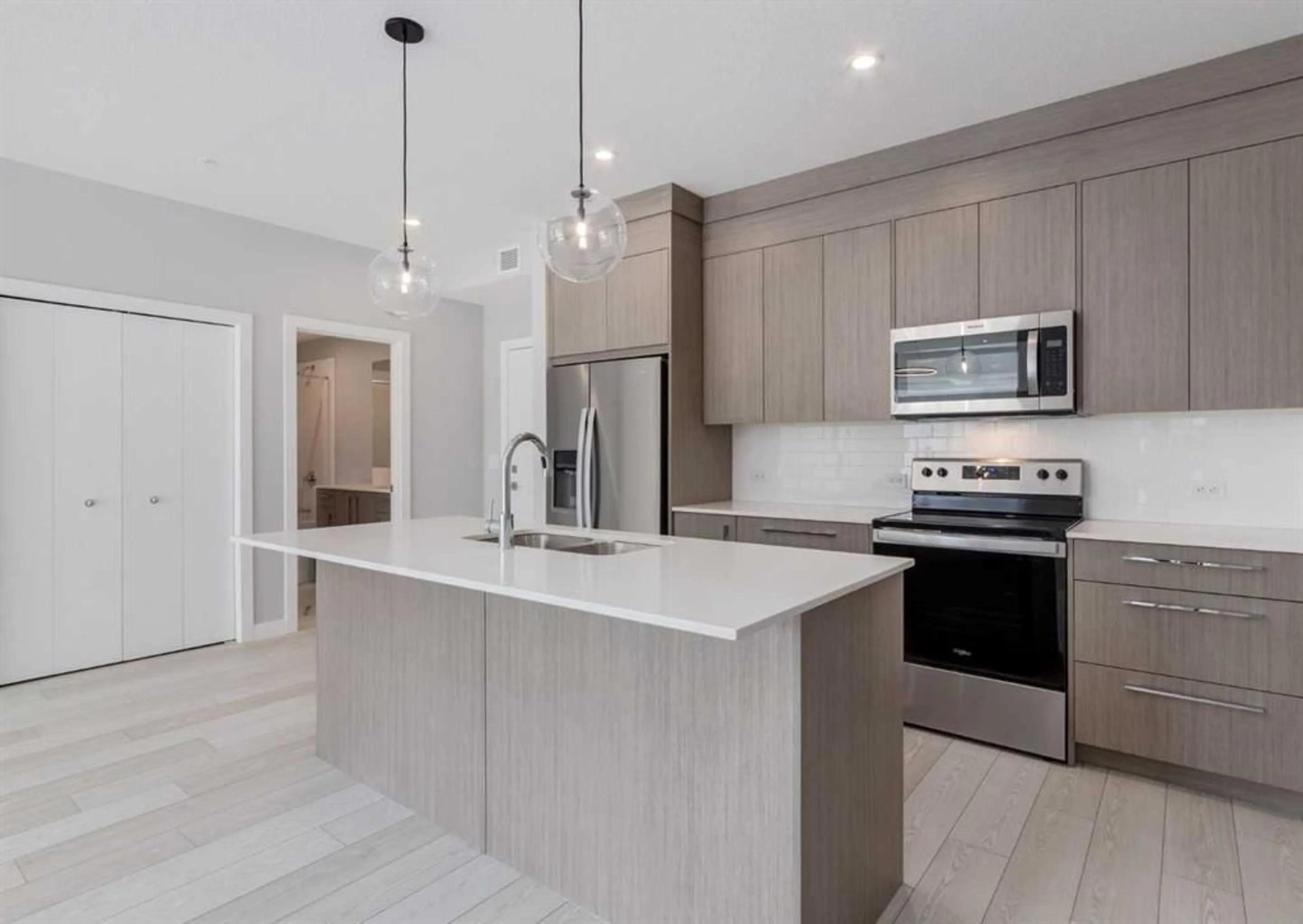681 Savanna Blvd #1210, Calgary, Alberta T3J 5N9
Contact us about this property
Highlights
Estimated ValueThis is the price Wahi expects this property to sell for.
The calculation is powered by our Instant Home Value Estimate, which uses current market and property price trends to estimate your home’s value with a 90% accuracy rate.$251,000*
Price/Sqft$424/sqft
Days On Market53 days
Est. Mortgage$1,825/mth
Maintenance fees$345/mth
Tax Amount (2023)-
Description
Welcome to Savanna at Saddle Ridge! This BRAND NEW CONDO features 3 bedrooms, 2 bathrooms and A TITLED UNDERGROUND PARKING STALL! The layout is bright and open with numerous windows to take in the sunny South exposure. This well appointed condo features luxury vinyl plank flooring, quartz countertops, stainless steel appliances, LED light fixtures and so much more! The Master Suite features an en-suite bathroom and a huge walk-in closet! The 2nd bedroom could also be used as a home office and offers a double closet for additional storage. The spacious 3rd bedroom features a walk-through closet to the main bathroom. Enjoy the sunny view of the courtyard from your balcony which features a gas line for a BBQ. Building amenities include a fitness centre, bike storage room, amenity room and dog spa! Located within walking distance to local shops and transit. Savanna is the obvious choice in Saddle Ridge! Building is pet friendly (with restrictions)
Property Details
Interior
Features
Main Floor
Foyer
6`5" x 4`6"Bedroom
13`5" x 9`11"Balcony
10`0" x 7`0"Kitchen With Eating Area
13`0" x 11`0"Exterior
Features
Parking
Garage spaces -
Garage type -
Total parking spaces 1
Condo Details
Amenities
Elevator(s), Fitness Center, Parking, Recreation Room
Inclusions
Property History
 38
38


