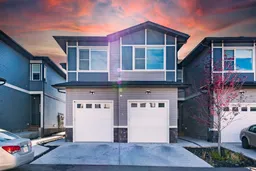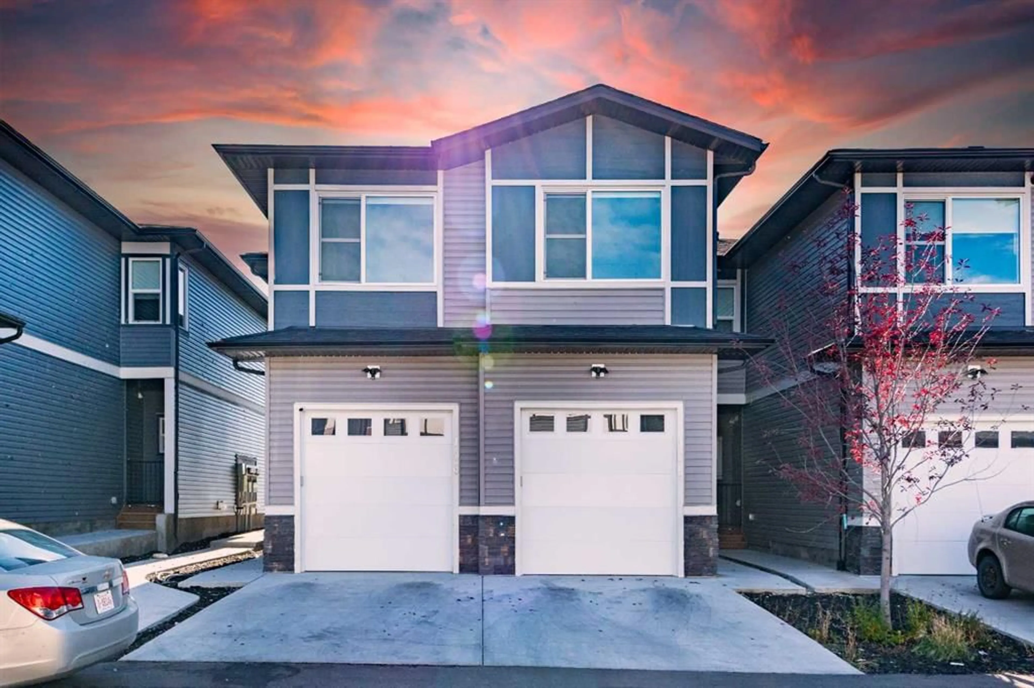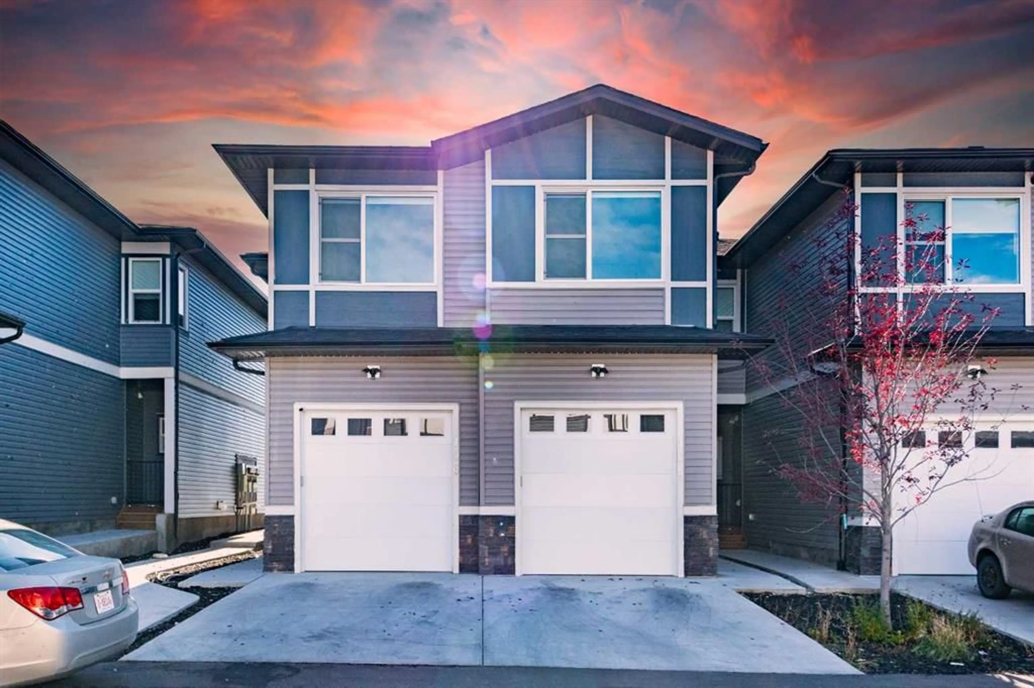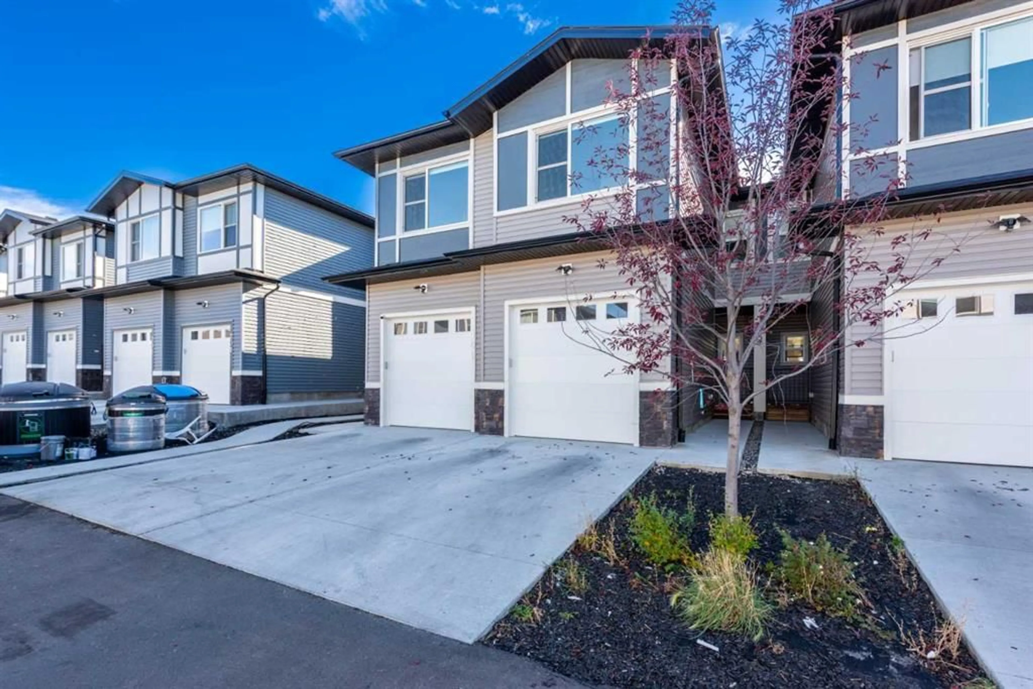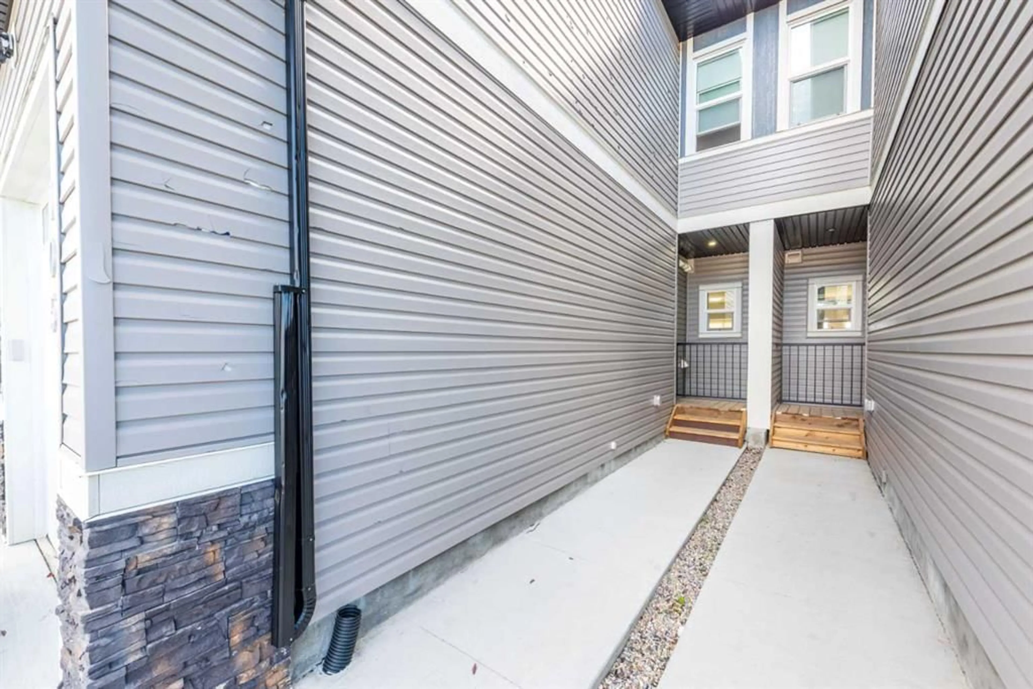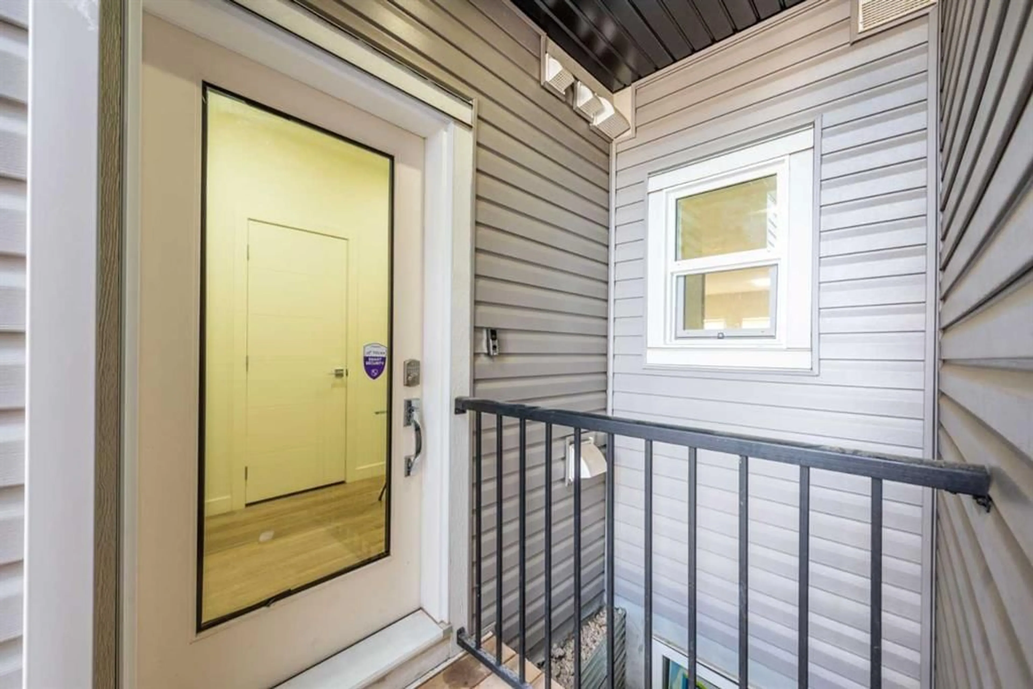116 Saddlestone Heath #105, Calgary, Alberta T3J 5K3
Contact us about this property
Highlights
Estimated ValueThis is the price Wahi expects this property to sell for.
The calculation is powered by our Instant Home Value Estimate, which uses current market and property price trends to estimate your home’s value with a 90% accuracy rate.Not available
Price/Sqft$319/sqft
Est. Mortgage$2,126/mo
Maintenance fees$180/mo
Tax Amount (2024)$3,003/yr
Days On Market40 days
Description
BACKING ON TO GREEN SPACE LOW CONDO FEES 2023 BUILT VERY NICE FLOOR PLAN. 10 ft main floor 10 ft garage door 9 ft upper floor MAIN FLOOR KITCHEN WITH GRANITE COUNTER STAINLESS STEEL APPLIANCES CHIMEY HOOD FAN KITCHEN ISLAND WITH PANTRY LIVING DINNING .UPSTAIRS 3 SPACIOUS BEDROOM 2 FULL BATHROOMS.UNFINSHED BASEMENT POTENTIAL TO BUILD BEDROOM AND REC ROOM BATHROOM .CLOSER TO ALL AMENTIES LIKE CTRAIN GYM SCHOOLS SHOPPING.
Property Details
Interior
Features
Upper Floor
4pc Ensuite bath
7`8" x 8`2"Bedroom
11`4" x 11`10"4pc Bathroom
7`1" x 8`3"Bedroom
10`8" x 13`4"Exterior
Features
Parking
Garage spaces 1
Garage type -
Other parking spaces 1
Total parking spaces 2
Property History
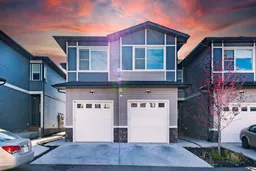 41
41