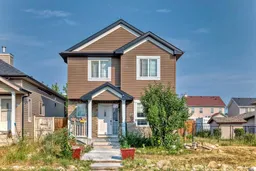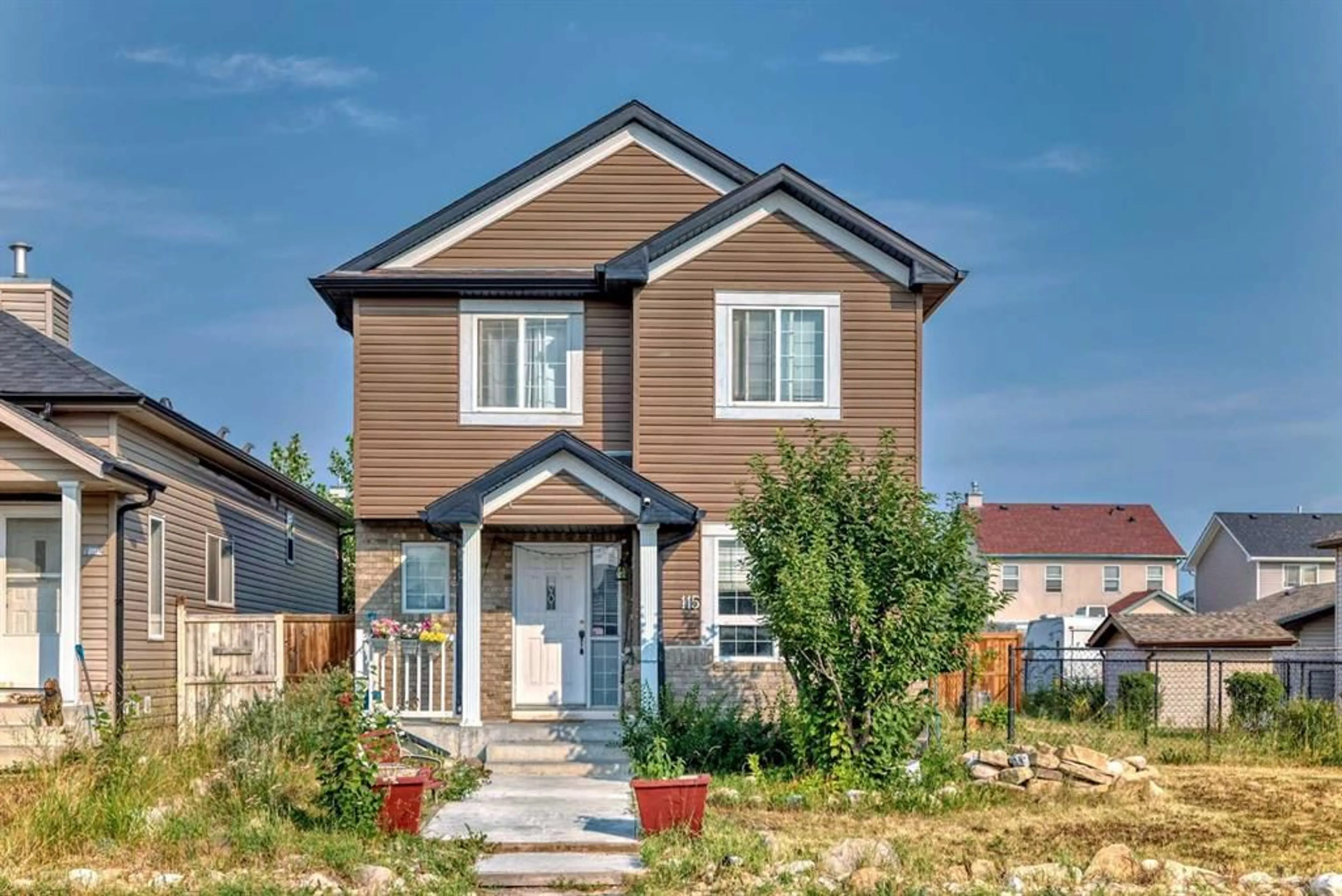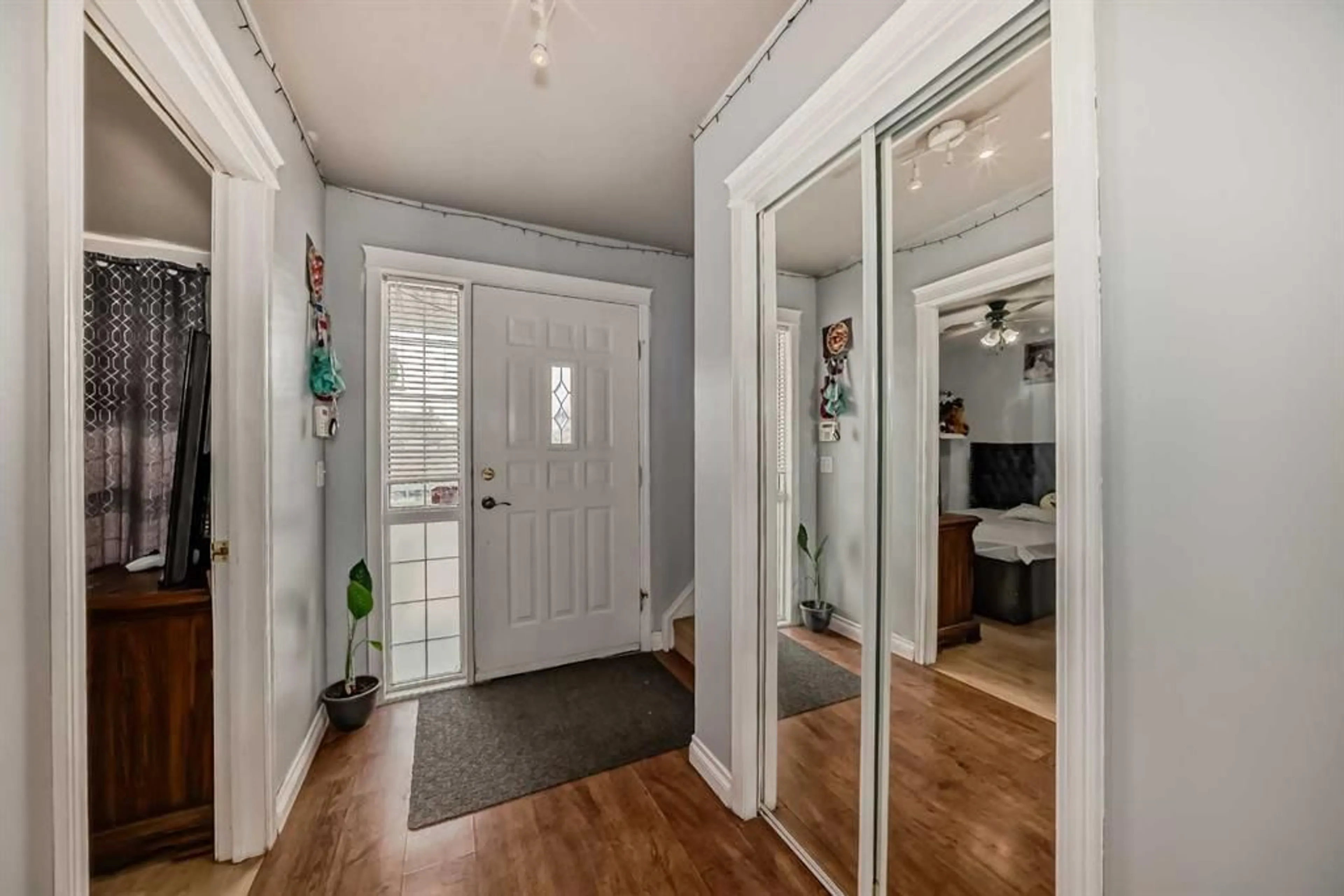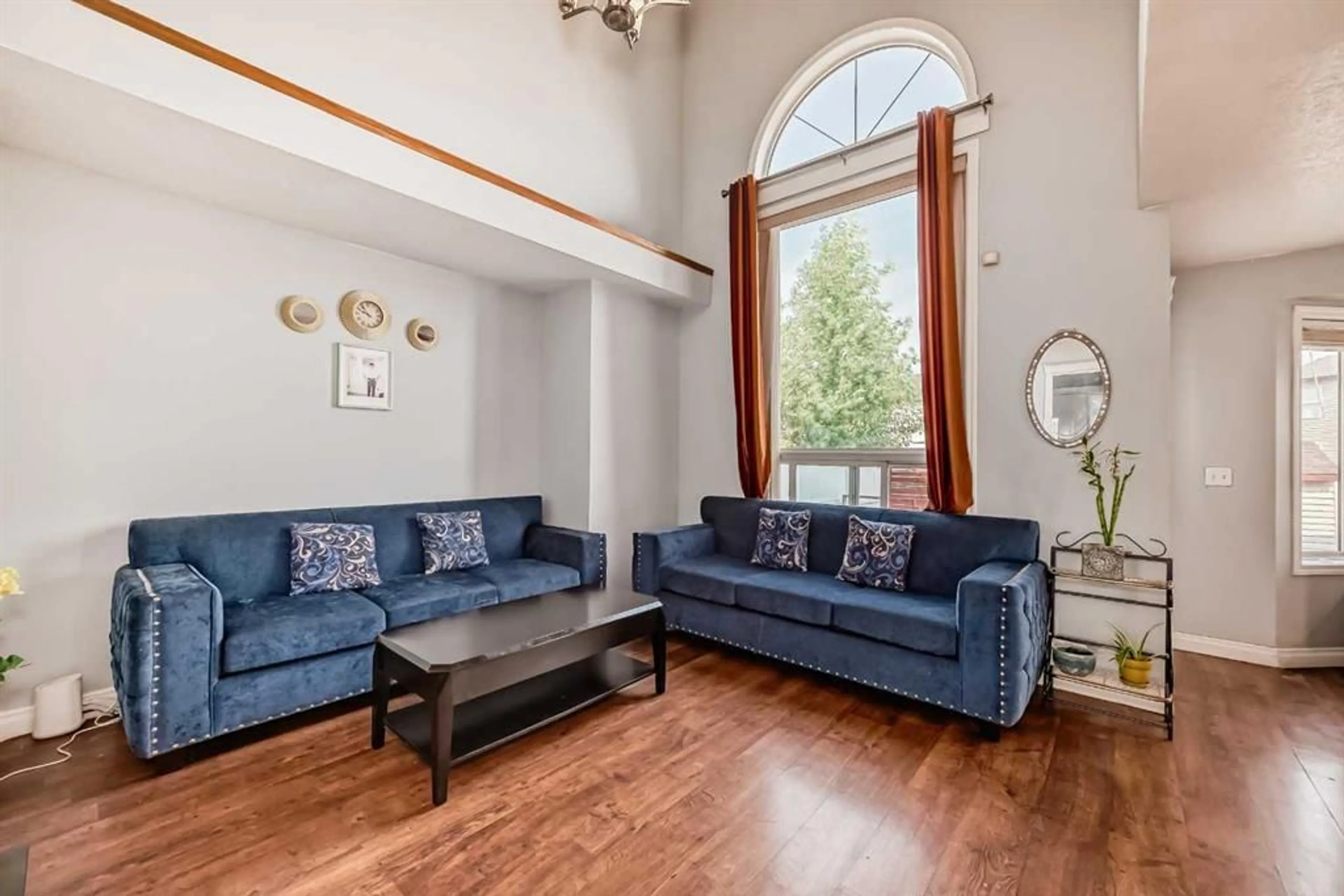115 Saddlemont Way, Calgary, Alberta T3J4V3
Contact us about this property
Highlights
Estimated ValueThis is the price Wahi expects this property to sell for.
The calculation is powered by our Instant Home Value Estimate, which uses current market and property price trends to estimate your home’s value with a 90% accuracy rate.$600,000*
Price/Sqft$451/sqft
Days On Market12 days
Est. Mortgage$2,534/mth
Tax Amount (2024)$3,272/yr
Description
The house is built on Huge Lot 45'x101'. It is 2 story, 5 bedroom, 2 1/2 bath, Fully finished Illegal basement suite and fully fenced yard. Features include a MAIN FLOOR bedroom/office opening up to a great room with 2 story ceiling above the living room area and open kitchen and dining room. kitchen has an island, microwave shelf, stainless gas stove and fridge. A back door takes you to the deck with Installed Gas line for BBQ . leading to a large stone patio and vegetable garden. The lower level fully finished illegal suit basement with full bathroom and a laundry. The features include the proximity of a play park/ green space which is visible from the house and all the amenities by the Saddle ridge Town center, Genesis center, School, and the Saddle town LRT/ station.
Property Details
Interior
Features
Main Floor
Bedroom
9`11" x 9`8"Walk-In Closet
5`5" x 5`0"2pc Bathroom
4`7" x 5`4"Living Room
13`2" x 12`1"Exterior
Features
Parking
Garage spaces -
Garage type -
Total parking spaces 2
Property History
 30
30


