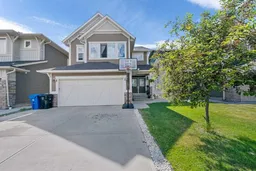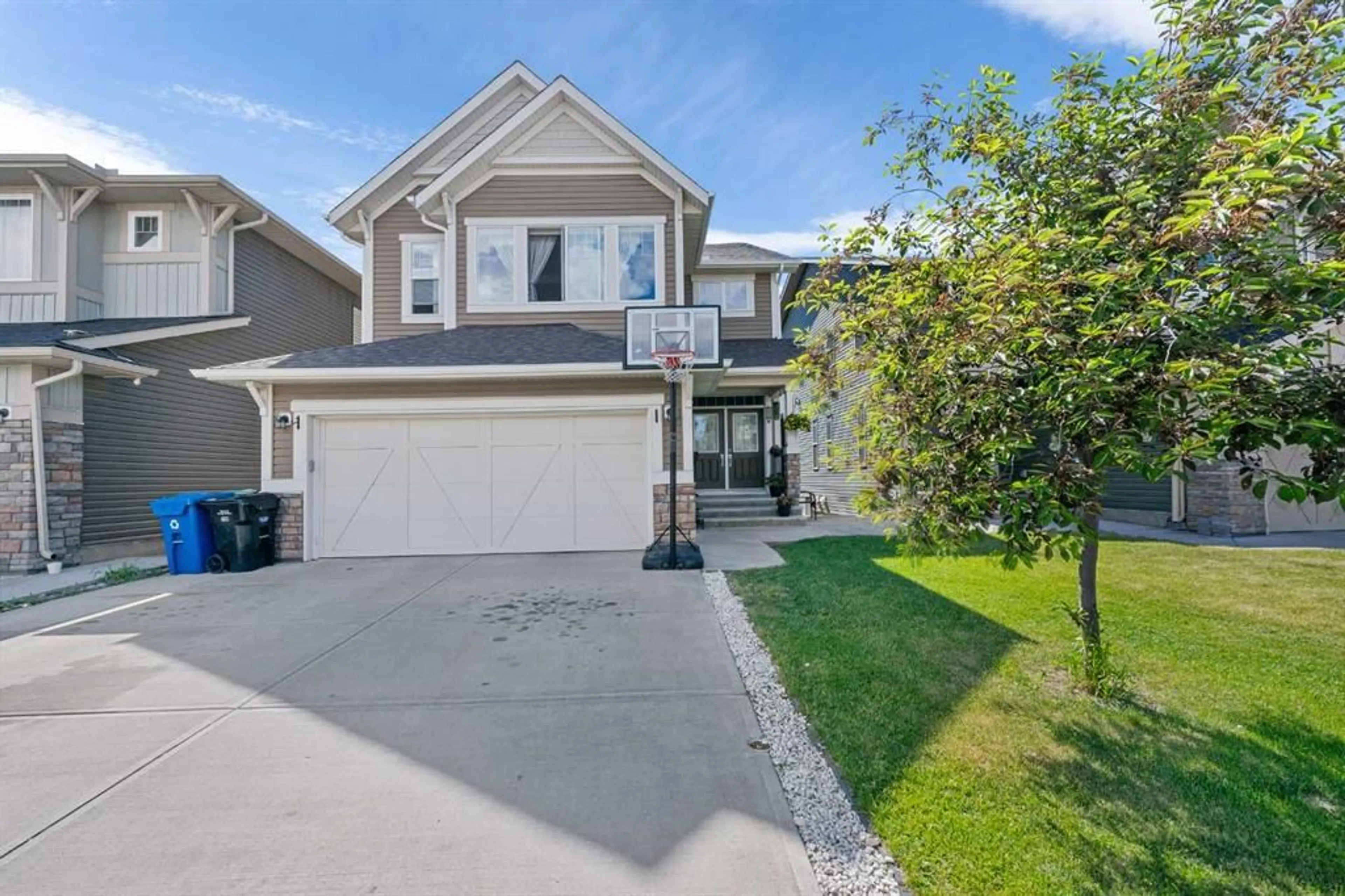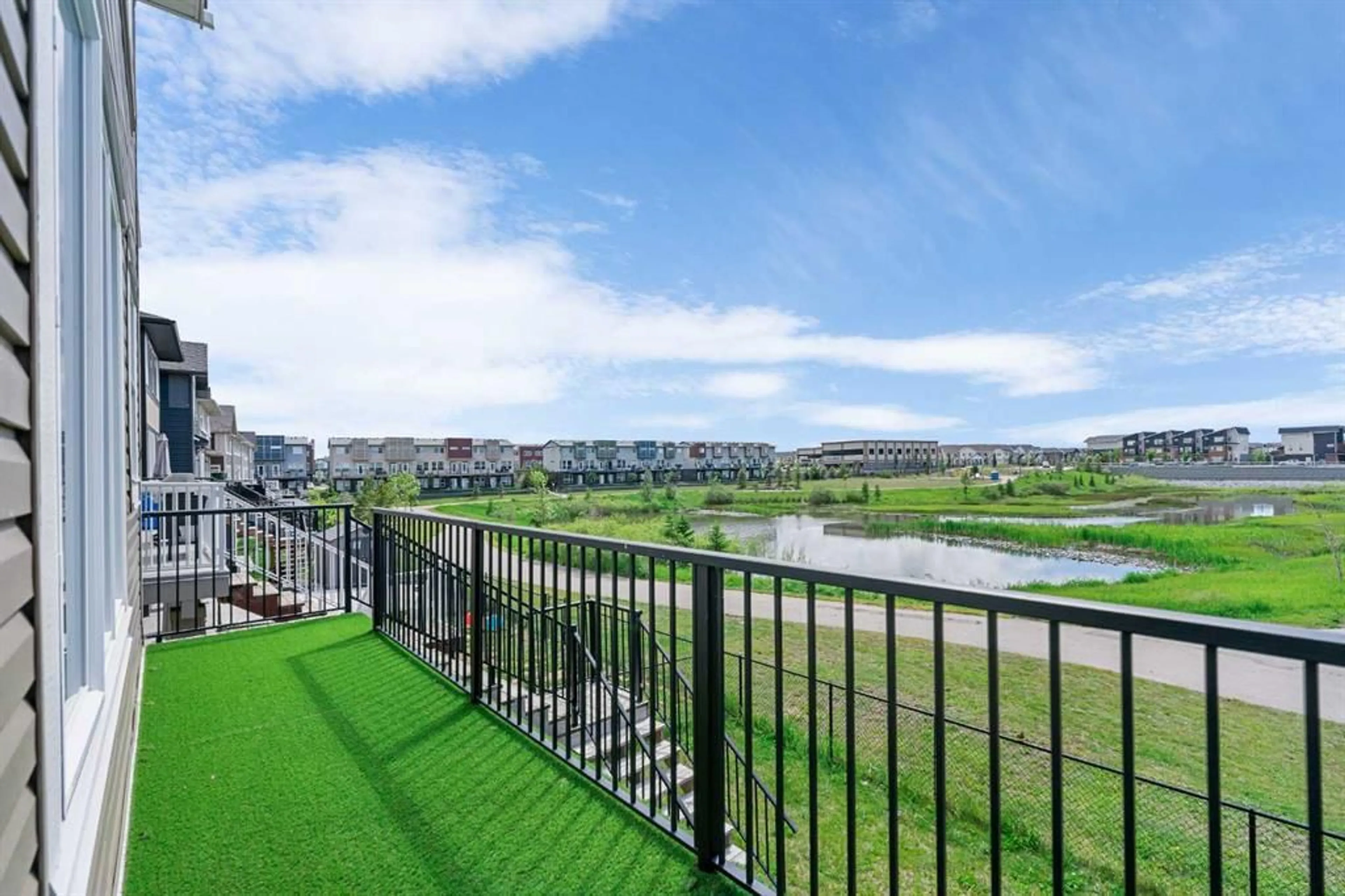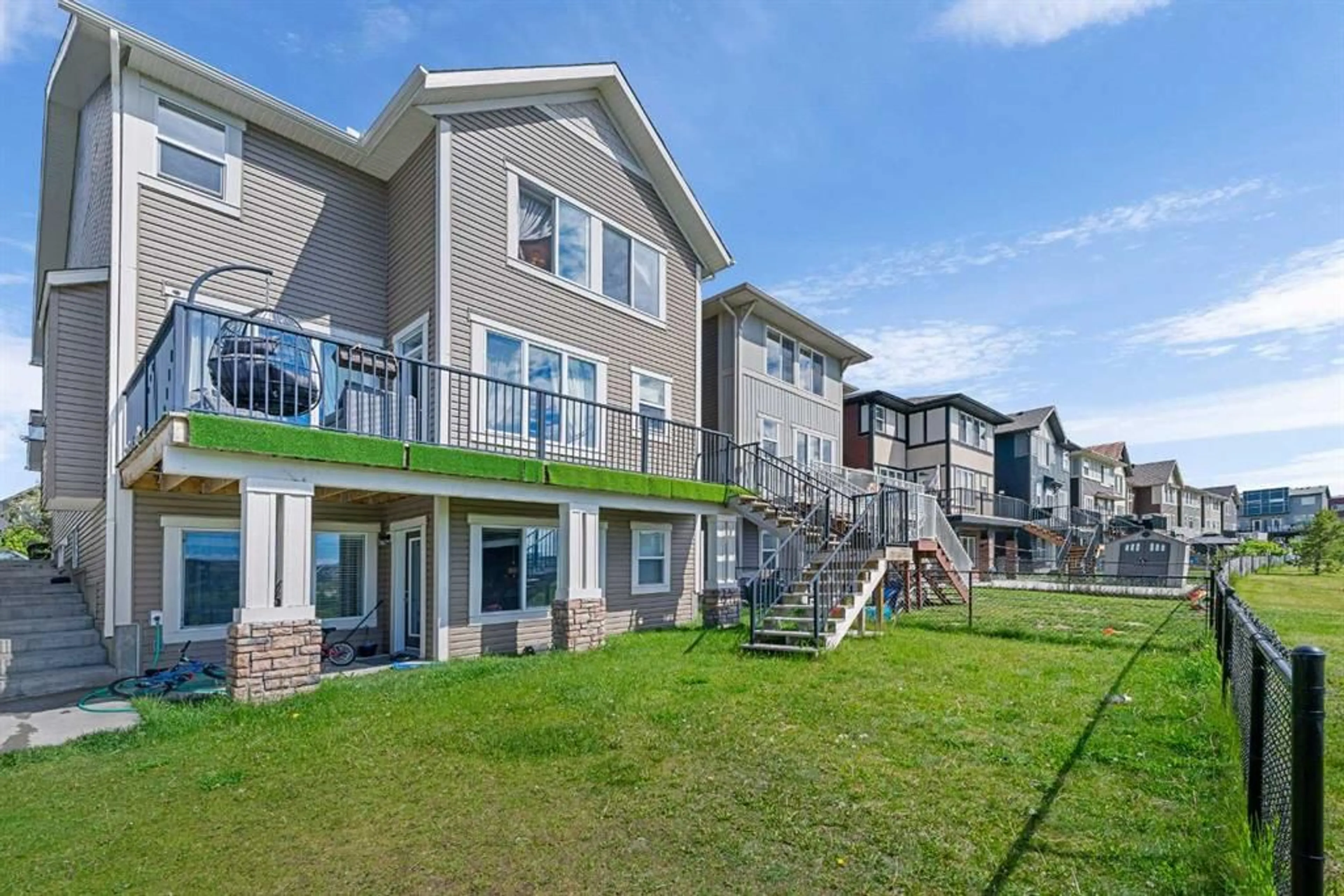115 Saddlelake Way, Calgary, Alberta T3J 0V1
Contact us about this property
Highlights
Estimated ValueThis is the price Wahi expects this property to sell for.
The calculation is powered by our Instant Home Value Estimate, which uses current market and property price trends to estimate your home’s value with a 90% accuracy rate.$974,000*
Price/Sqft$371/sqft
Days On Market42 days
Est. Mortgage$4,509/mth
Tax Amount (2024)$5,814/yr
Description
Backing on Park | No Neighbours Behind | Walkout Basement | Main Level Bedroom | Main Level 4pc Bath | Spice Kitchen | Expansive Living Space | Upper Level Family Room | Upper Level Laundry | 2 Basement Suites(illegal) - a 2 Bedroom & a Bachelor | Separate Entry | Basement Laundry | Large Backyard | Alley Access | Front Attached Double Garage | Hugh A Bennett a 1 Minute Walk | Park & Pond Behind with Walking Path Behind. Stunning & spacious 2-storey family home with 7 bedrooms spread through out the main, upper and lower levels. This home boasts 2828 SqFt throughout the main and upper levels with an additional 1205 SqFt on the lower level with 2 basement suites(illegal). The main level has an expansive living space with 2 living rooms, a formal dining room and breakfast nook. The main level bedroom and 4pc bathroom is a bonus! The gourmet kitchen is finished with full height cabinets, stainless steel appliances, granite countertops, ample cupboard storage, a pantry for dry goods storage and a centre island with barstool seating. Keep this kitchen sparkling and use the spice kitchen outfitted with an electric stove & range hood and additional cupboard storage. The main level is full of natural light; the large East/West facing windows fill the space. The breakfast nook and family room windows overlook the backyard & the pond and greenspace with a walking path. The main level is complete with a mudroom off the interior garage door. Upstairs holds 4 spacious bedrooms, a family room and laundry. The primary bedroom opens with french doors to a large bedroom paired with a walk-in closet and 5pc ensuite bathroom. The 2nd primary bedroom has a walk-in closet and 4pc ensuite bathroom with a tub/shower combo. Bedrooms 3 & 4 on this level share the main 4pc bathroom. The family room is an added treat as its a great space to relax in the evenings with your family. The laundry room is conveniently located on the upper level near majority of the bedrooms for easy access. Downstairs the 2 basement suites(illegal) have a separate entry and shared laundry on this lower level. The 2 bedroom basement suite(illegal) has a rear entry that opens into the open floor plan living, dining and kitchen. The kitchen is outfitted with white appliances, laminate countertops and cabinets above & below. The 2 bedrooms are both a great size, these share the main 4pc bathroom. The bachelor suite(illegal) is an open floor plan single room with access to the shared basement laundry. The location truly can't be beat, the Hugh A Bennett CBE school, parks & playgrounds are all a minutes walk from the home. Hurry and book a showing at this incredible family home today.
Property Details
Interior
Features
Main Floor
4pc Bathroom
11`4" x 5`3"Bedroom
13`9" x 8`11"Breakfast Nook
10`2" x 6`0"Dining Room
13`0" x 7`1"Exterior
Features
Parking
Garage spaces 2
Garage type -
Other parking spaces 3
Total parking spaces 5
Property History
 50
50


