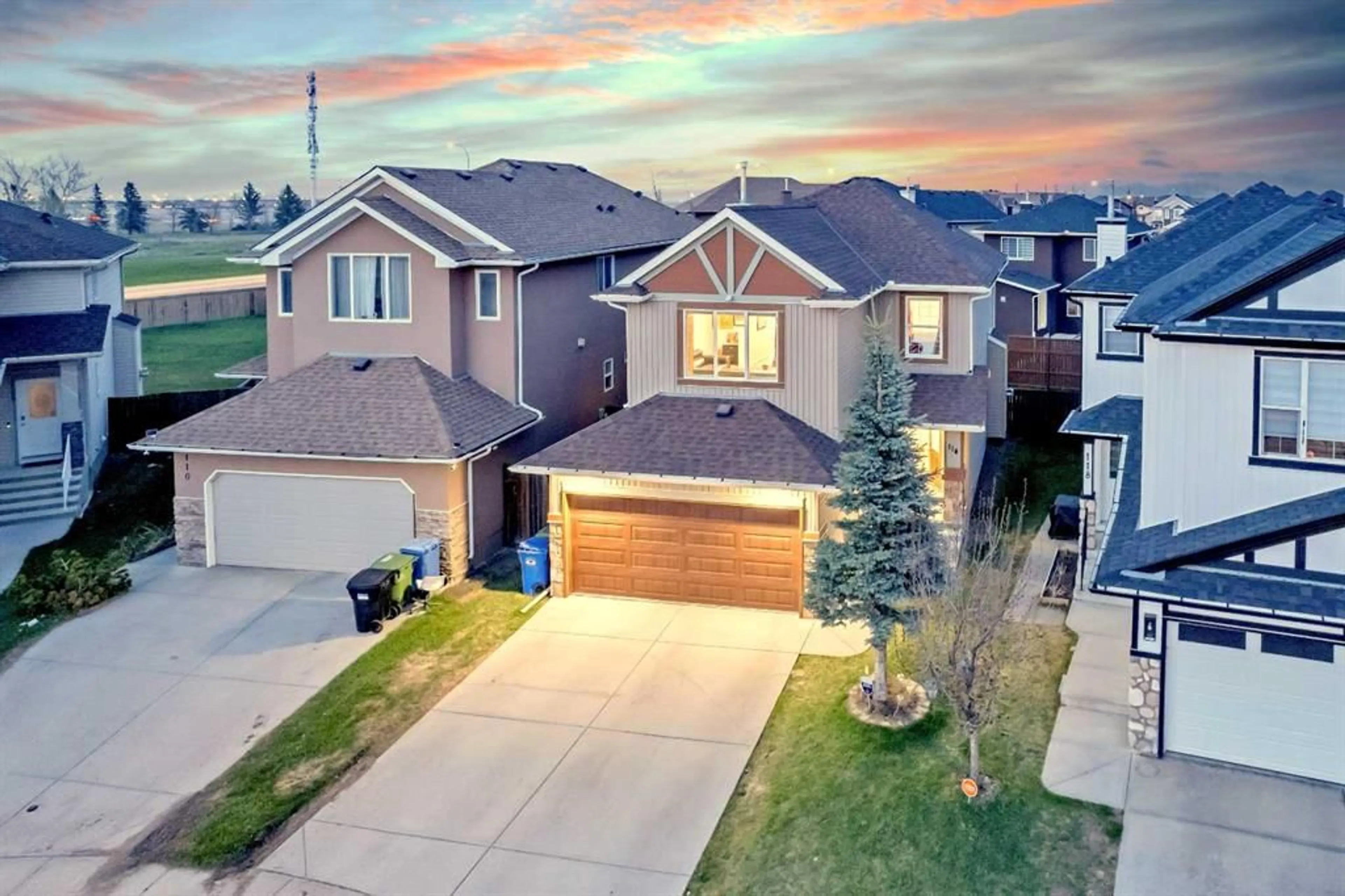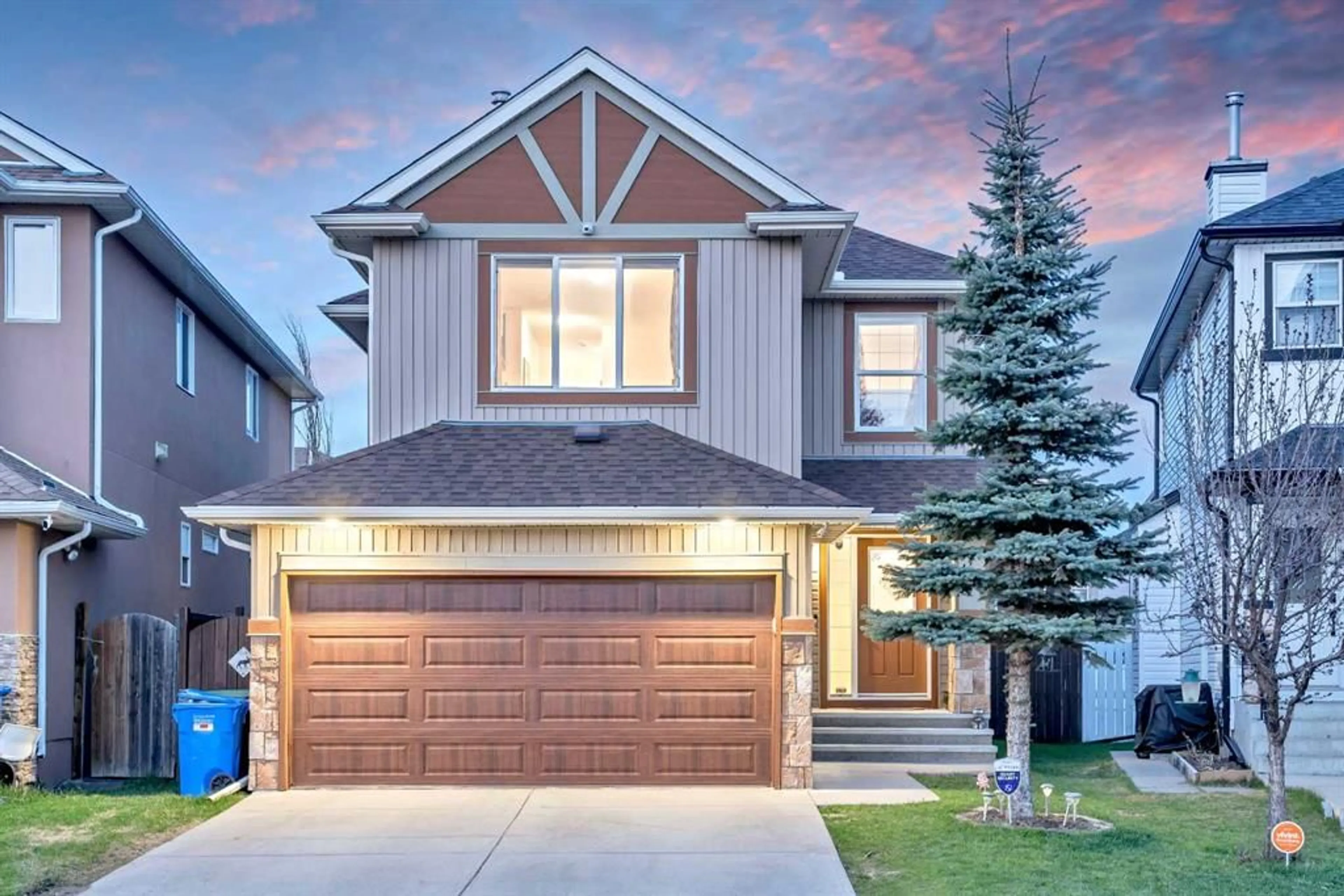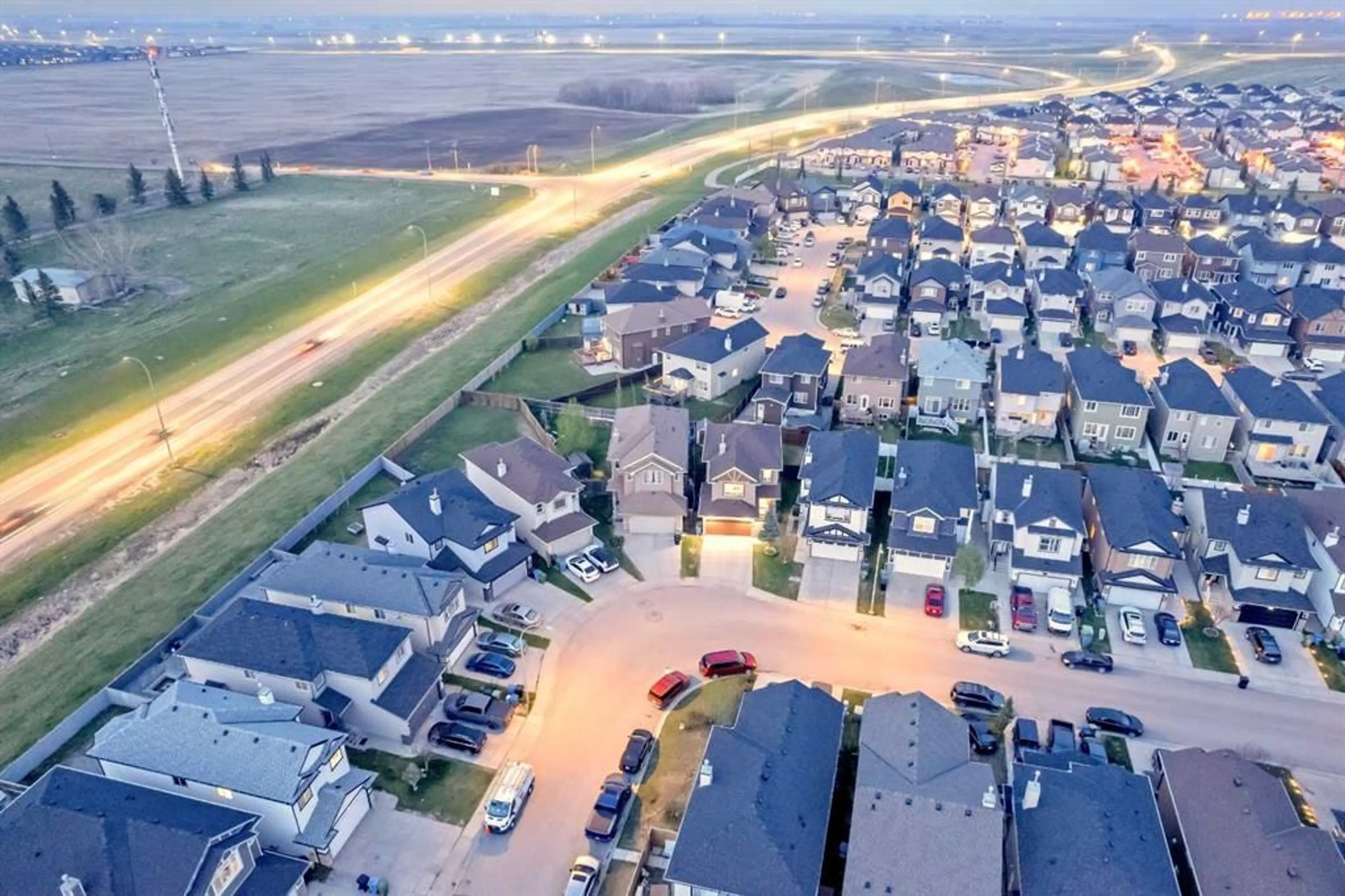114 Saddlecrest Cres, Calgary, Alberta T3J0C5
Contact us about this property
Highlights
Estimated ValueThis is the price Wahi expects this property to sell for.
The calculation is powered by our Instant Home Value Estimate, which uses current market and property price trends to estimate your home’s value with a 90% accuracy rate.$693,000*
Price/Sqft$377/sqft
Days On Market11 days
Est. Mortgage$3,006/mth
Tax Amount (2024)$3,963/yr
Description
OPEN HOUSE: SATURDAY, JULY 20 FROM 2PM-4PM. This magnificent estate in Saddle Ridge showcases extensive renovations, boasting a NEW Water Tank, A/C Unit, Exterior Siding, Roof Shingles, Vinyl Flooring, 40oz Carpet, Appliances, Paint, and more. Its charming exterior flaunts a blend of brown and oak hues complemented by stone accents. Stepping inside, you're greeted by a spacious main-floor living area with inviting vinyl plank flooring, adding warmth to the pristine decor. Abundant lighting and lofty ceilings create an airy ambiance throughout. The family area beckons for gatherings, while the gourmet kitchen, adorned with striking wood finishes, features high-end appliances, including a flat-top electric stove/oven, an oversized French door fridge, and a built-in dishwasher. The adjacent sunny dining nook offers access to the deck and overlooks the yard. A tiled statement gas fireplace adds elegance to the living space, perfect for entertaining. A large powder room completes this level. This functional two-storey split design allows for a large bonus room at the front of the house, an ideal place to wind down as a family or have a future theatre area. The primary suite at the opposite end is a sumptuous retreat with plenty of space for a king bed and features a sizeable walk-in closet with extensive organizers and a luxurious 4-piece ensuite with a vanity, a standing tub and a central lavatory. Two more bedrooms on this story are a coveted layout; they share a spacious and well-appointed main bathroom, and this level is complete with a designated laundry room. The basement offers an open rec room, ideal for older kids or extra living space, with a large bedroom and a 4-piece bathroom. Situated in a family-friendly area with schools, parks, and amenities nearby, including shopping and dining options at Saddletowne and The Genesis Centre. Easy access to the airport and Stoney Trail further enhances the appeal of this home. Additional upgrades include a new garage door, a nest thermostat, and a complete security camera system. Take advantage of seeing this gem today!
Property Details
Interior
Features
Main Floor
2pc Bathroom
5`9" x 8`2"Dining Room
10`3" x 8`9"Family Room
14`8" x 13`5"Foyer
8`9" x 8`2"Exterior
Features
Parking
Garage spaces 2
Garage type -
Other parking spaces 4
Total parking spaces 6
Property History
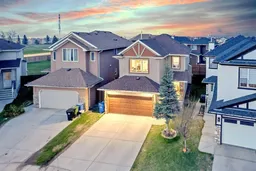 39
39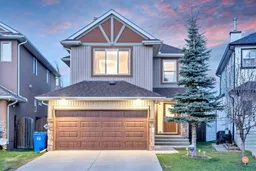 39
39
