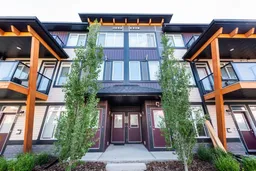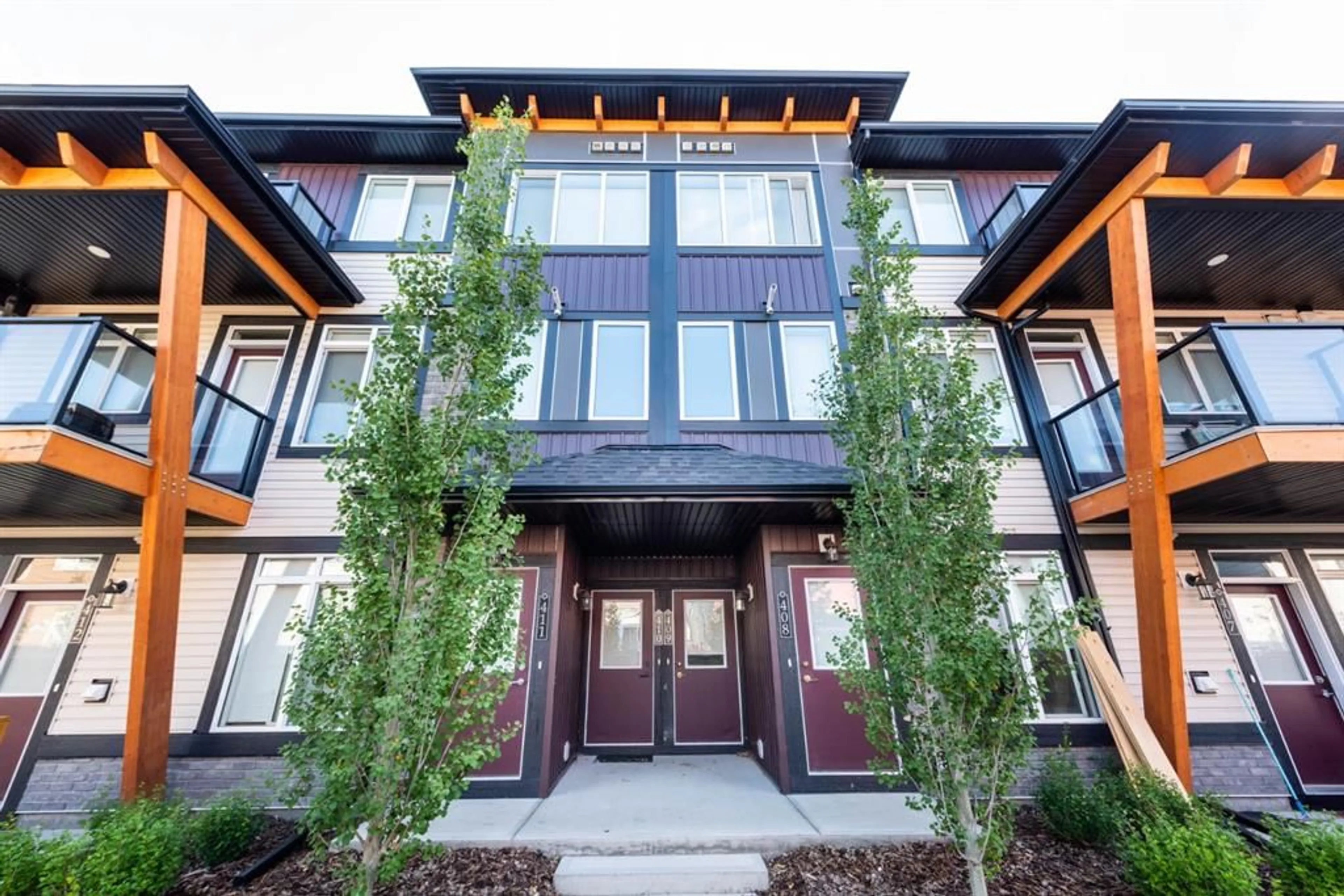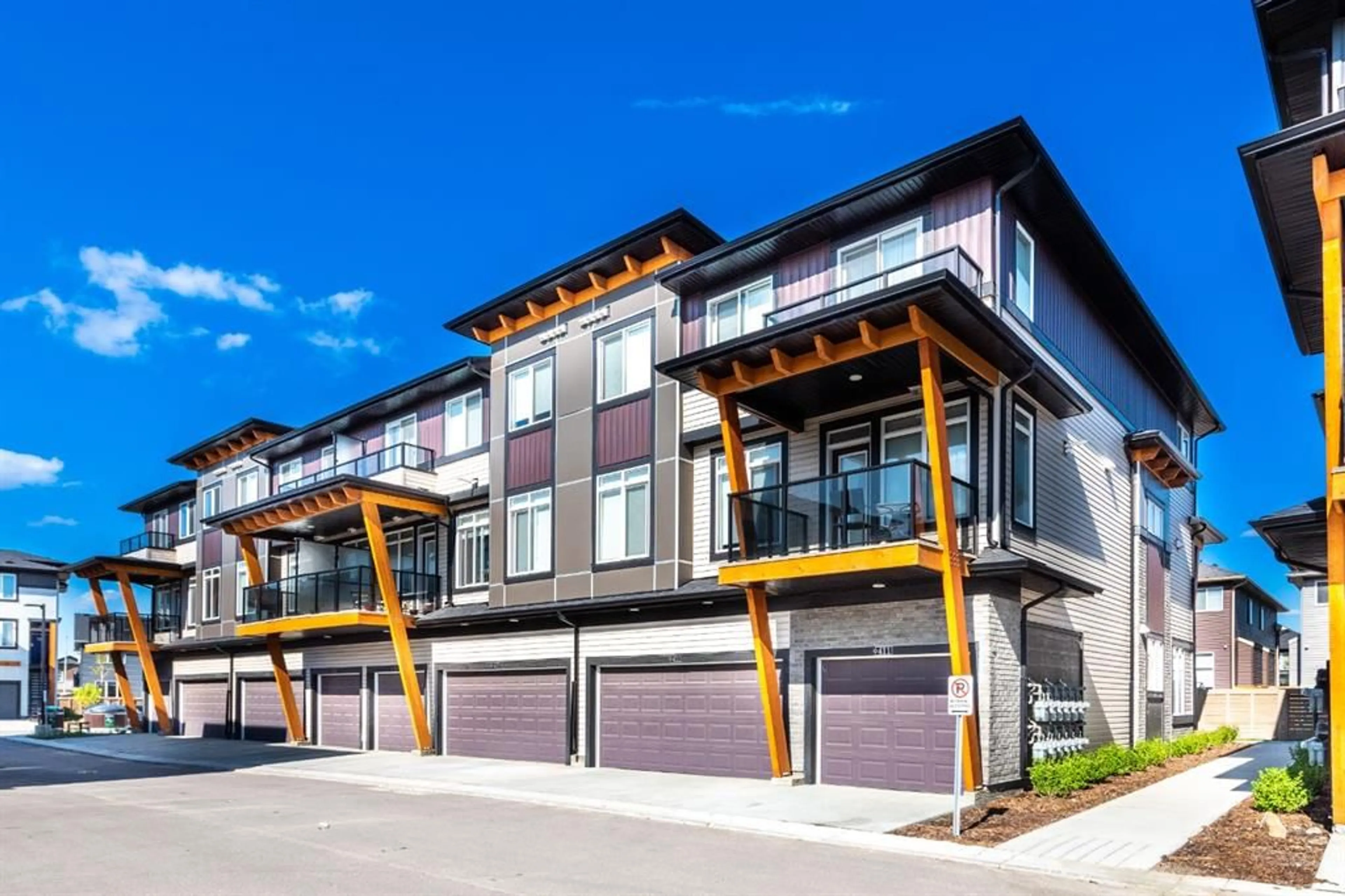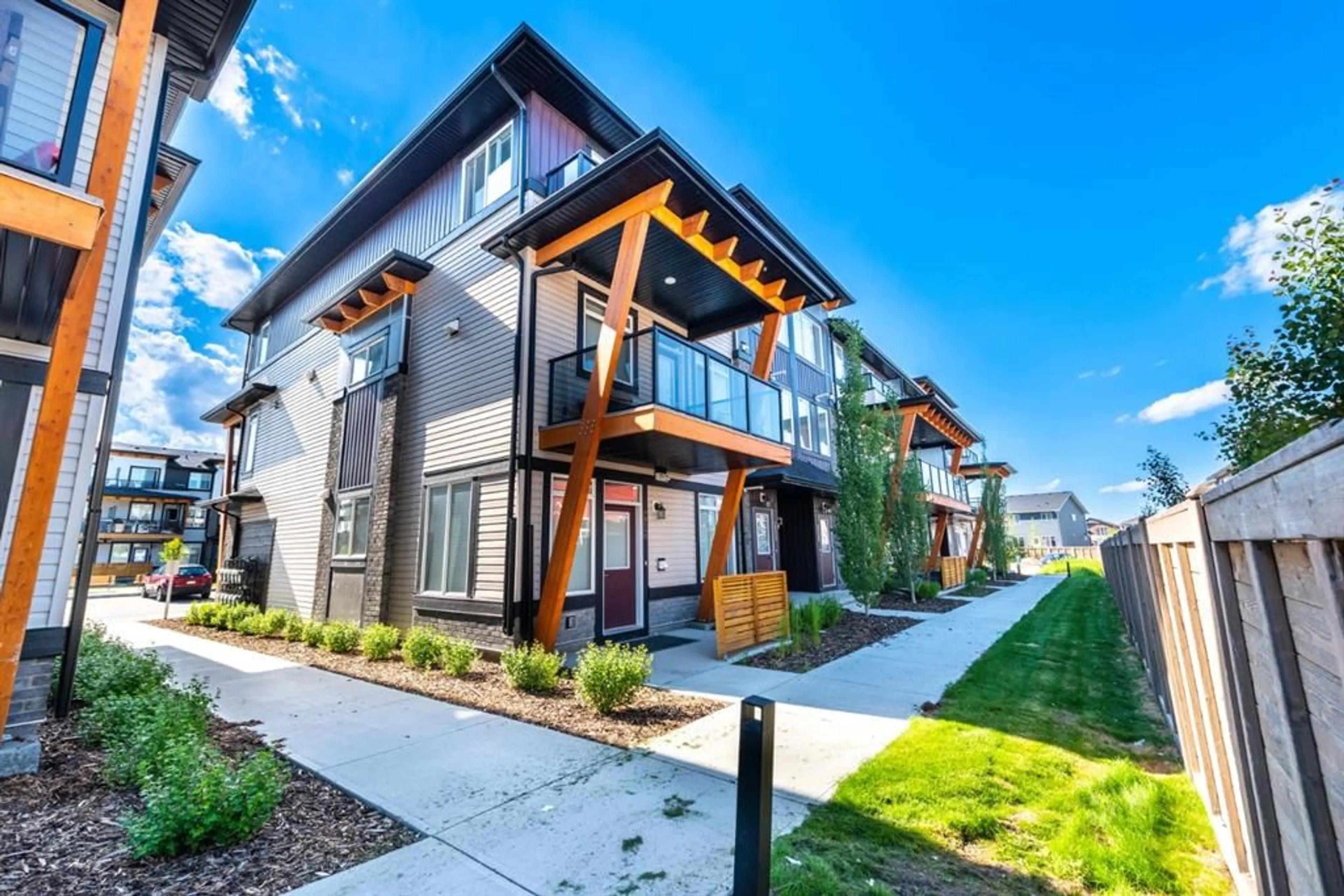10060 46 Street NE #410, Calgary, Alberta T3J2H8
Contact us about this property
Highlights
Estimated ValueThis is the price Wahi expects this property to sell for.
The calculation is powered by our Instant Home Value Estimate, which uses current market and property price trends to estimate your home’s value with a 90% accuracy rate.$483,000*
Price/Sqft$361/sqft
Days On Market2 days
Est. Mortgage$2,083/mth
Maintenance fees$184/mth
Tax Amount (2024)$2,779/yr
Description
OPEN HOUSE AUG 3rd & 4th (SAT & SUN) 2-5pm**Charming 3-Bedroom Townhome in Savanna** Welcome to this meticulously maintained 2023-built townhome in the vibrant Rohit Community of Savanna, NE Calgary. With low condo fees, this 3-bedroom, 2.5-bathroom home is the perfect starter for families or anyone seeking modern comfort and convenience. As you enter, you'll appreciate the double attached garage and the thoughtful layout that makes the most of every inch of space. Ascending the stairs, you’ll find a beautiful kitchen featuring quartz countertops, stainless steel appliances, and a spacious pantry. The main floor also includes a cozy living area, a dining space, and a balcony—perfect for enjoying summer days. A convenient 2-piece powder room completes this level. Upstairs, the primary bedroom offers a private retreat with a 4-piece ensuite, a walk-in closet, and its own balcony. Two additional bedrooms, a full 4-piece bathroom, and an upper floor laundry room provide ample space and functionality for the whole family. This townhome is ideally located just minutes from schools, shopping centers, the airport, Stoney Trail, and Metis Trail, making it easy to access all the amenities and services you need. Don't miss out on this fantastic opportunity to own a wonderful home in Savanna. Contact your favorite realtor today to schedule a showing!
Upcoming Open House
Property Details
Interior
Features
Second Floor
2pc Bathroom
4`6" x 5`0"Dining Room
14`7" x 8`3"Kitchen
10`8" x 9`2"Living Room
13`8" x 14`4"Exterior
Parking
Garage spaces 1
Garage type -
Other parking spaces 1
Total parking spaces 2
Property History
 28
28


