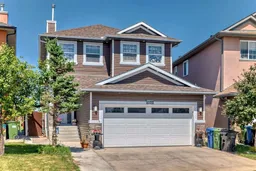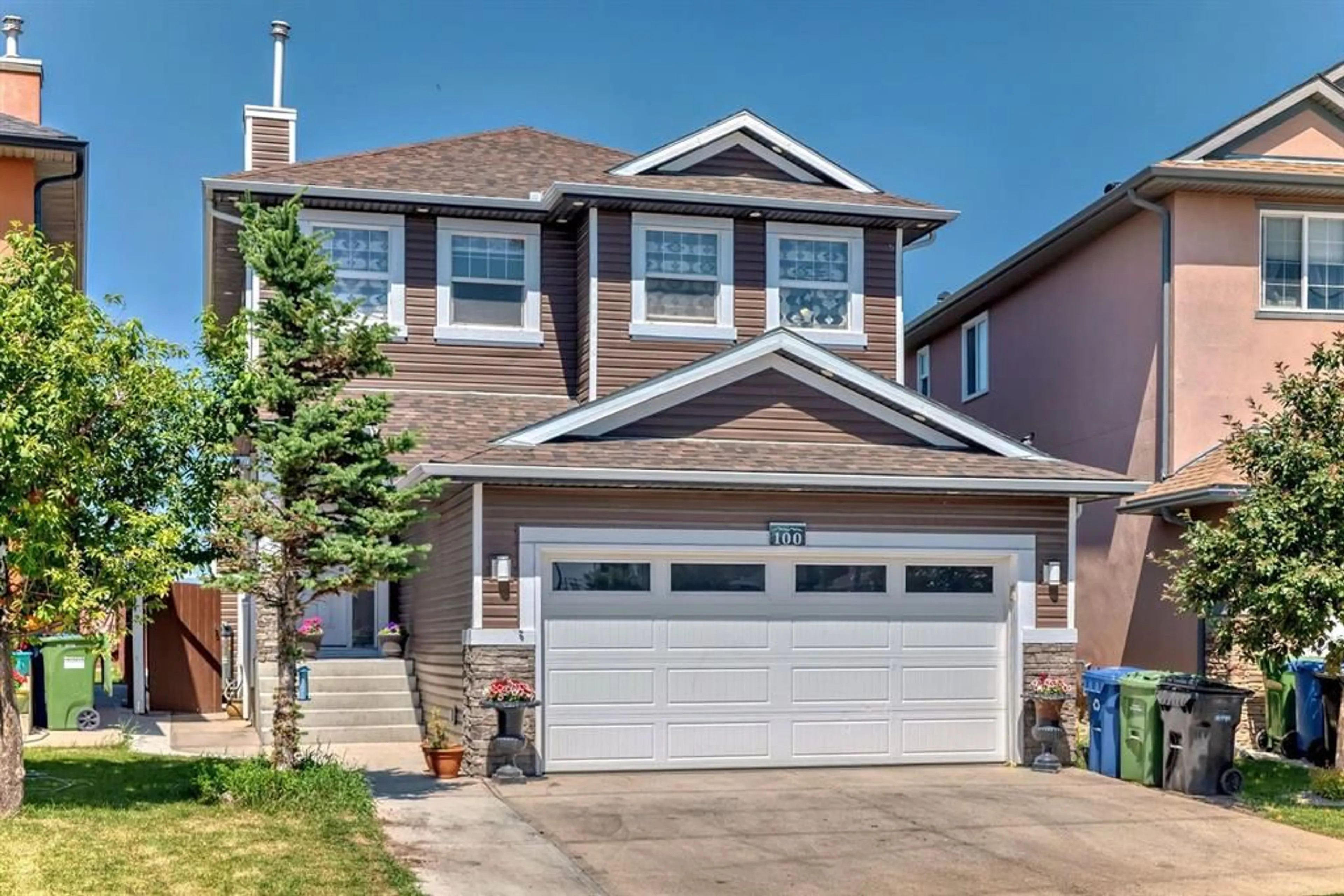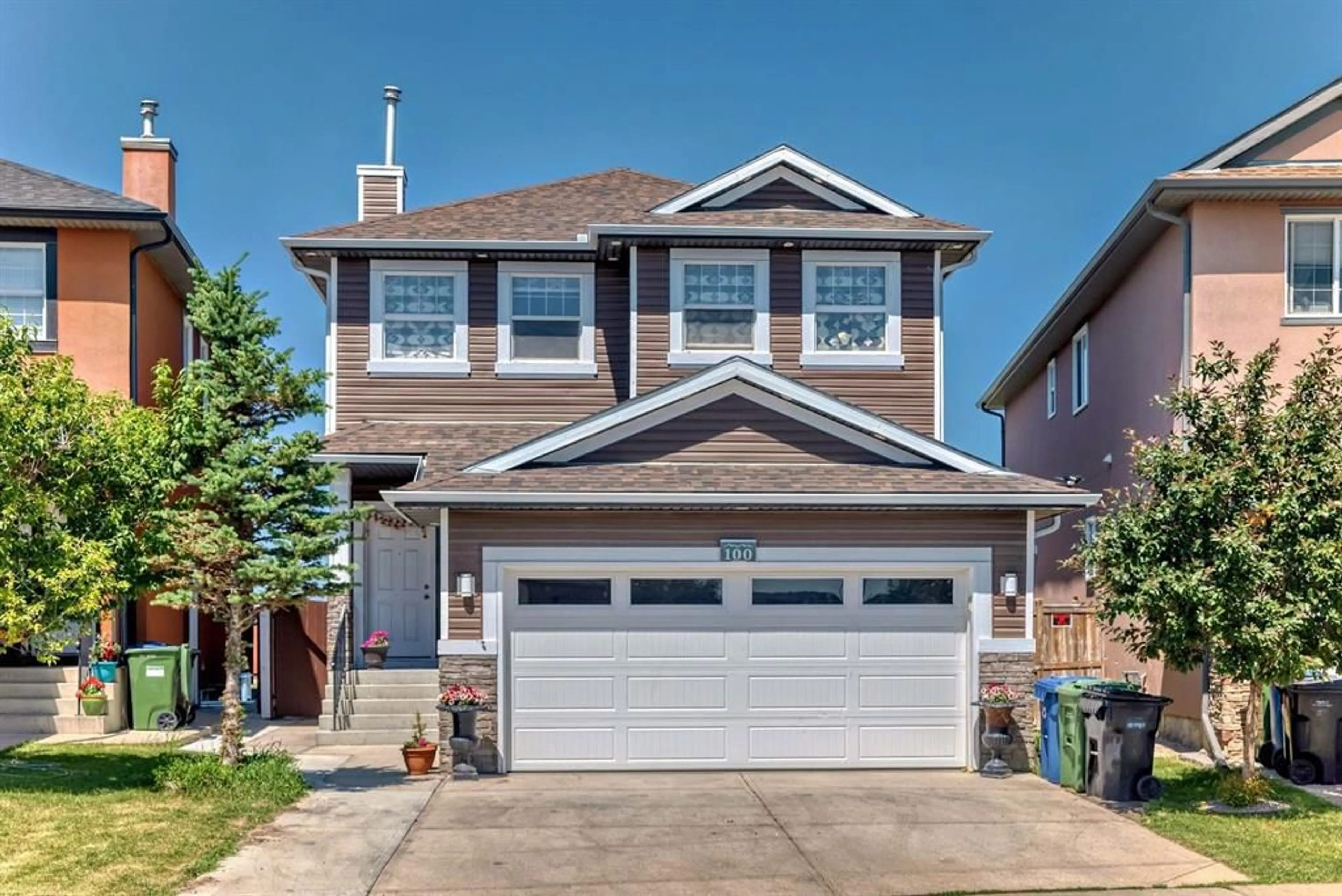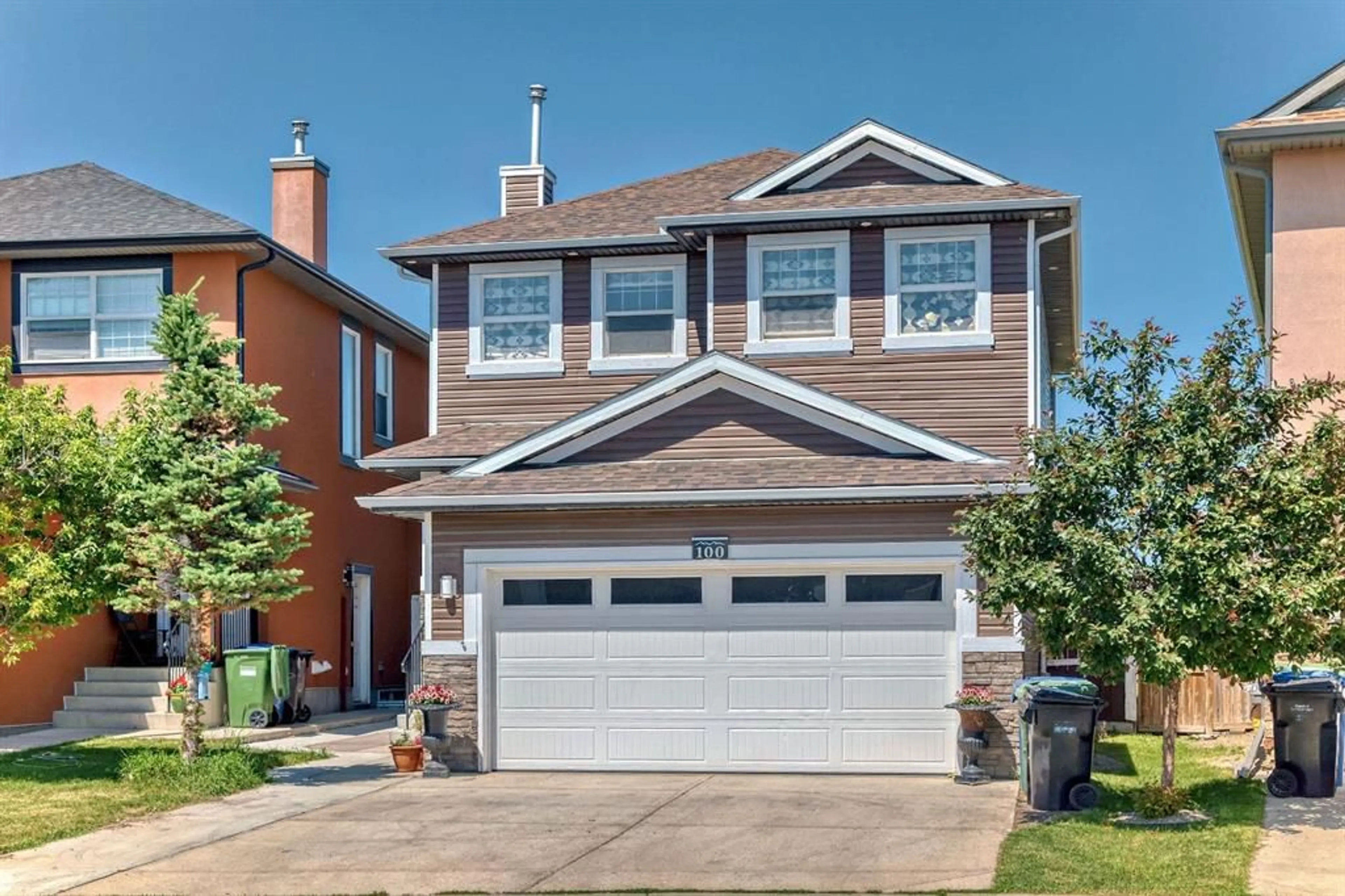100 Saddlecrest Garden, Calgary, Alberta T3J 0C3
Contact us about this property
Highlights
Estimated ValueThis is the price Wahi expects this property to sell for.
The calculation is powered by our Instant Home Value Estimate, which uses current market and property price trends to estimate your home’s value with a 90% accuracy rate.$683,000*
Price/Sqft$401/sqft
Days On Market14 days
Est. Mortgage$3,303/mth
Tax Amount (2023)$3,762/yr
Description
Welcome to this Beautiful fully finished , centrally AC , and Heated Garage ,2-Storey home with fully developed basement located on a quiet crescent & offers 3+2 Bedroom.As you enter, you will get a feeling of warmth and welcomed into a nice open floorplan which makes a perfect family home offering many options.The family room and kitchen area is bright, airy and allows abundance of natural light. Step into a backyard with huge deck to enjoy those morning coffees and the enjoy the peace and quiet, or those summer BBQs and is great for entertaining.The upper level offers a l Bonus room (currently used as a worship room), two spacious bedrooms, and a Large Master bedroom with a large walk-in closet.The Basement is FULLY FINISHED WITH two bedrooms, full bathroom, living/dining and a kitchen.Only steps away to schools, park and pathways, close to shopping and easy access to major commuting routes.
Property Details
Interior
Features
Second Floor
Bedroom - Primary
15`5" x 11`10"4pc Ensuite bath
8`4" x 9`0"Walk-In Closet
8`11" x 4`0"4pc Bathroom
8`5" x 4`11"Exterior
Features
Parking
Garage spaces 2
Garage type -
Other parking spaces 2
Total parking spaces 4
Property History
 50
50


