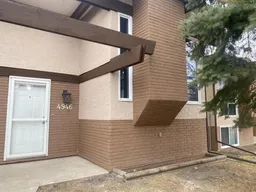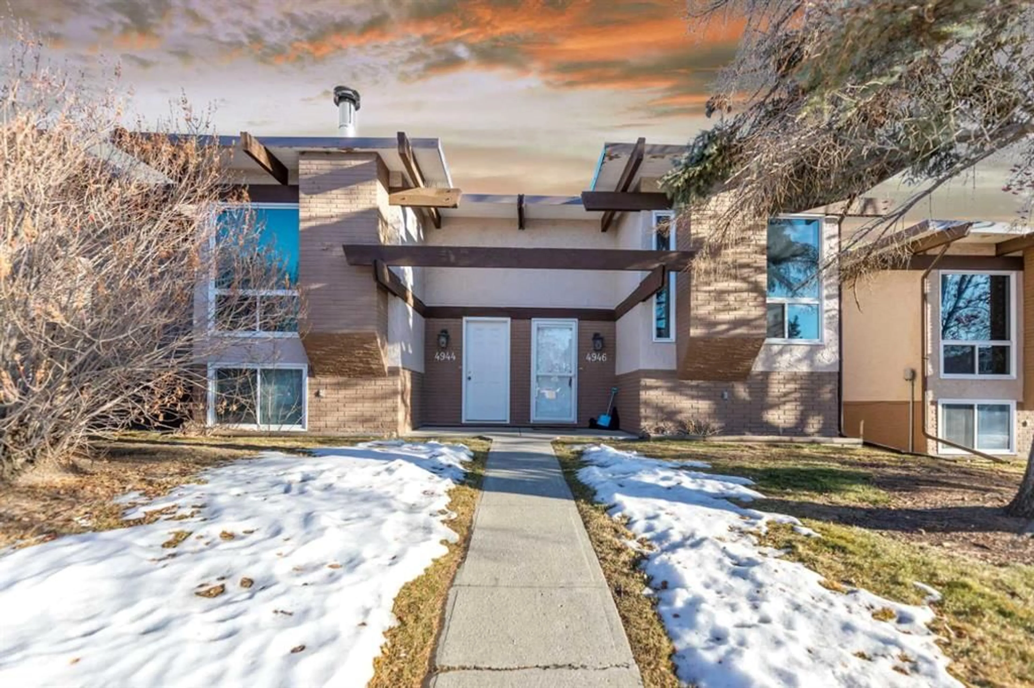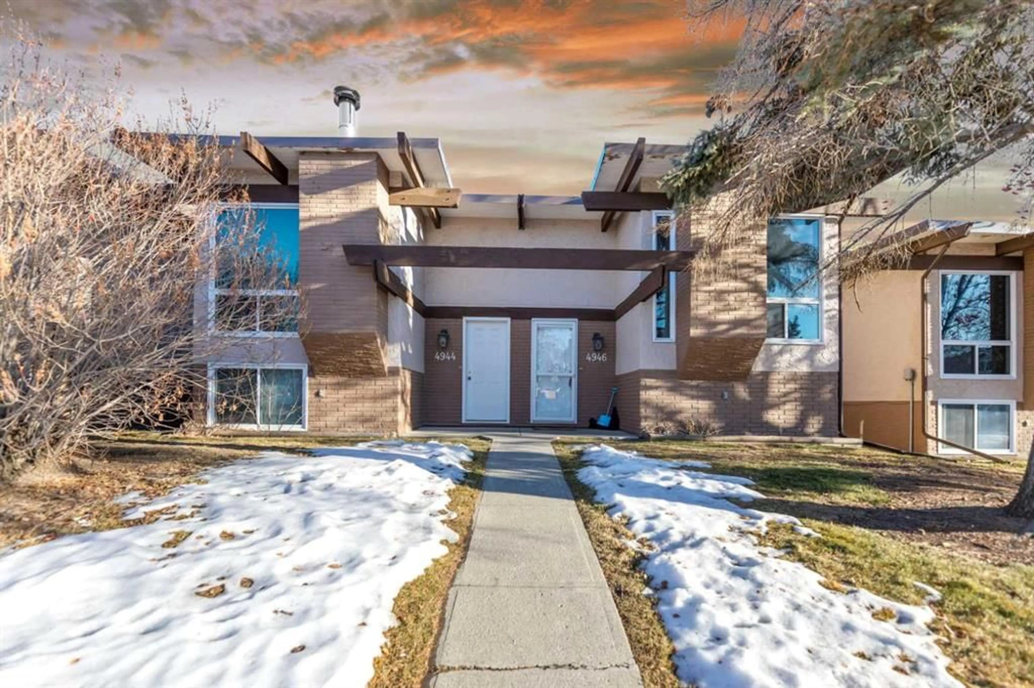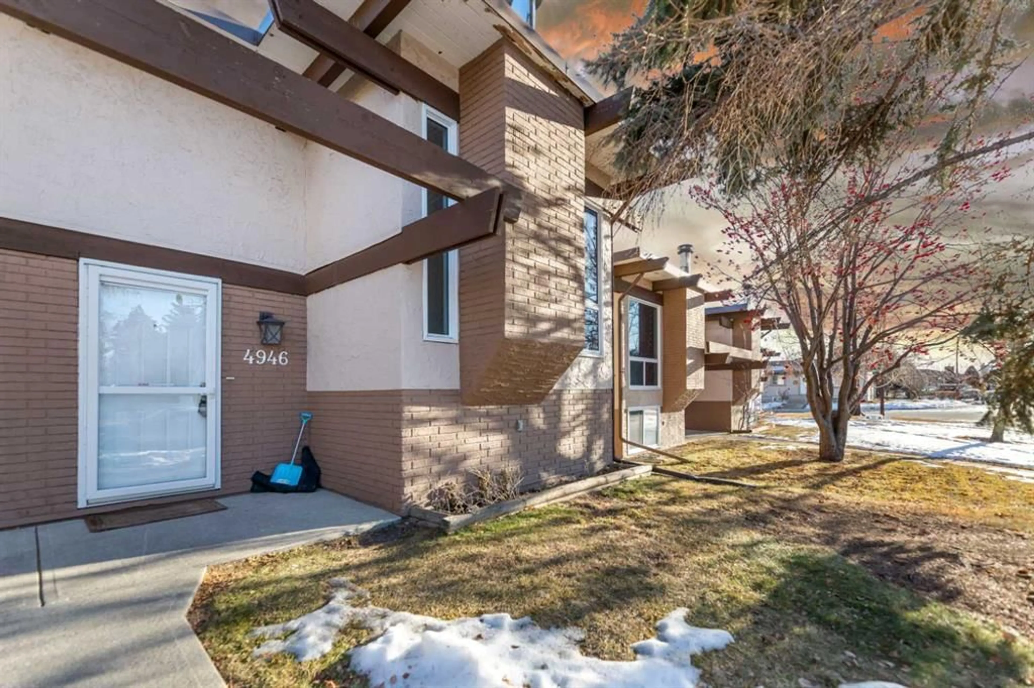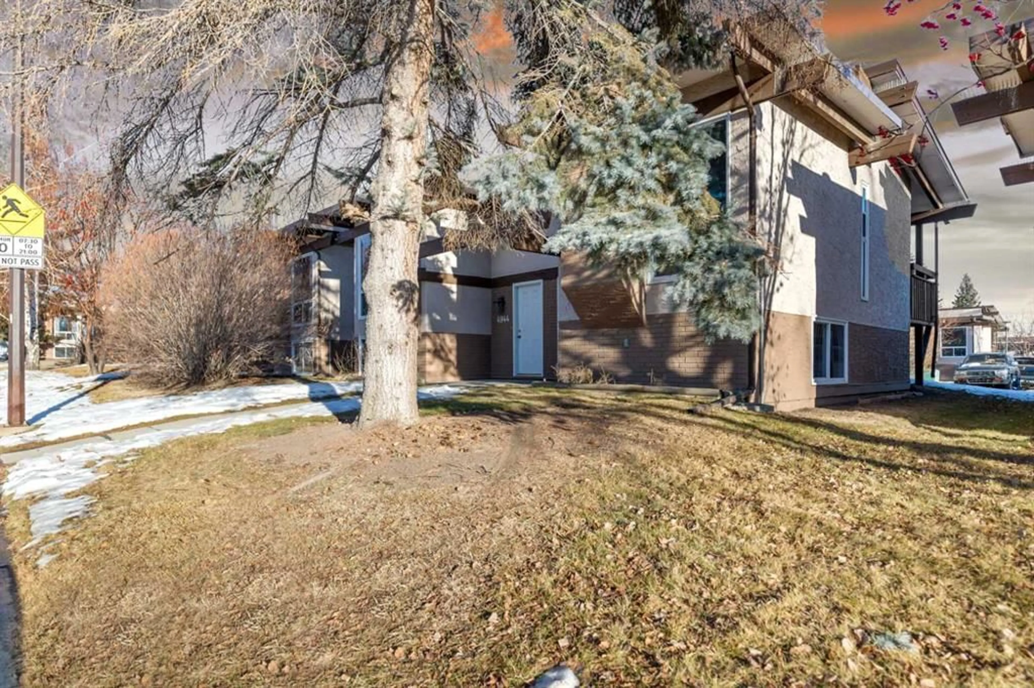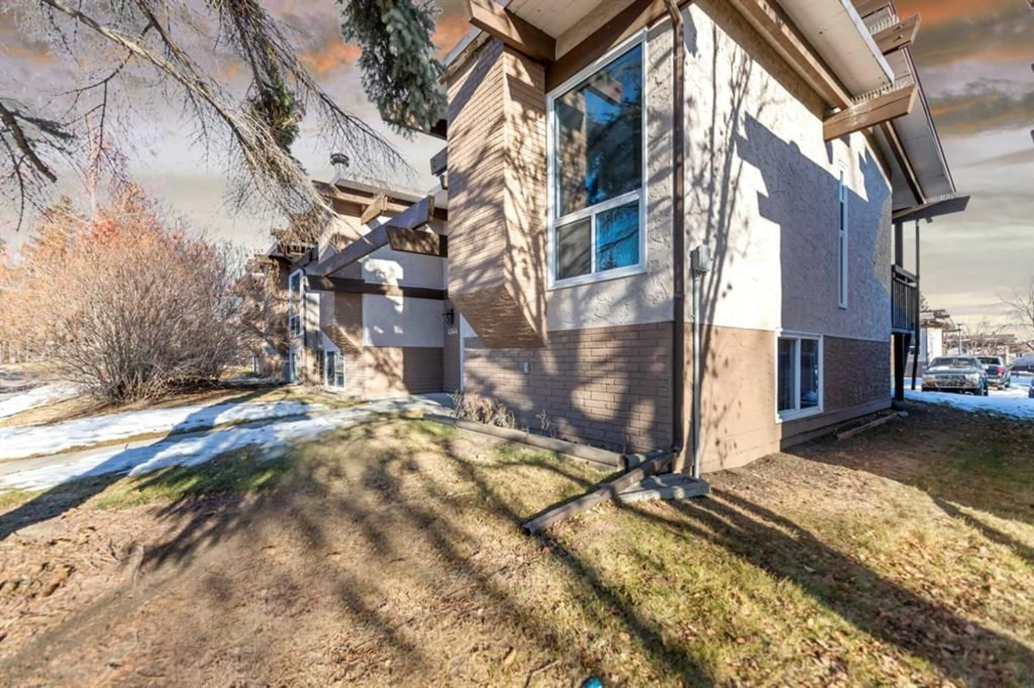4946 Rundlewood Dr, Calgary, Alberta T1Y 1Y9
Contact us about this property
Highlights
Estimated ValueThis is the price Wahi expects this property to sell for.
The calculation is powered by our Instant Home Value Estimate, which uses current market and property price trends to estimate your home’s value with a 90% accuracy rate.Not available
Price/Sqft$589/sqft
Est. Mortgage$1,284/mo
Maintenance fees$378/mo
Tax Amount (2024)$1,297/yr
Days On Market38 days
Description
Totally Renovated Bi-Level in a Prime Location! Welcome to 4946 Rundlewood Drive, a beautifully renovated duplex in the sought-after Rundle community of Calgary. This updated home offers 2 bedrooms and 2 full bathrooms, making it perfect for a small family, first-time homebuyers, or as an investment property. Main Floor: The newly renovated kitchen features stunning quartz countertops, stainless steel appliances. The living and dining areas are bright and spacious, with large windows that flood the space with natural light. The main floor also includes a 4-piece bathroom and access to a small deck that can fit a nice barbeque. Basement: The finished basement is a great space for relaxation and comfort, with a large master bedroom, a second bedroom with big windows, and a 3-piece bathroom. The laundry area is conveniently located in the basement. Key Features: Fully renovated with new vinyl flooring,, and modern finishes throughout 2 spacious bedrooms, 1 Master and a secondary 2 full bathrooms a 4 Piece and 3 Piece Modern kitchen with quartz countertops and stainless steel appliances Bright and airy living and dining areas with large windows Off-street parking pad for 1 vehicle Prime Location: This home is ideally located close to parks, Village Square Mall, Sunridge Mall, Peter Lougheed Hospital, and a variety of other amenities. Enjoy easy access to 16th Ave and downtown Calgary, making commuting a breeze. The Rundle community is known for its family-friendly atmosphere, with schools and playgrounds nearby. This property offers an excellent opportunity for homeownership or investment in a well-connected neighborhood. Call your realtor today to book a showing and see all that this wonderful home has to offer!
Property Details
Interior
Features
Main Floor
Dining Room
8`11" x 7`10"Living Room
12`1" x 10`10"4pc Bathroom
8`5" x 4`11"Office
10`10" x 5`11"Exterior
Features
Property History
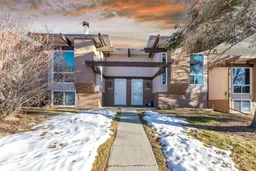 27
27